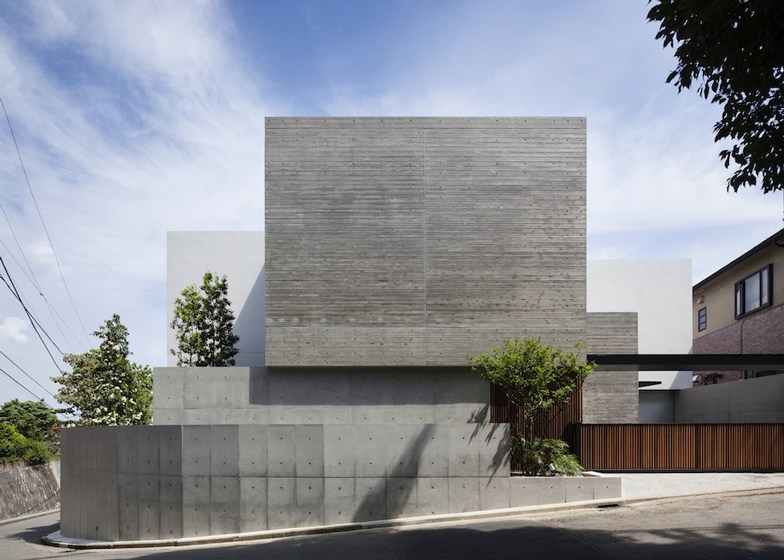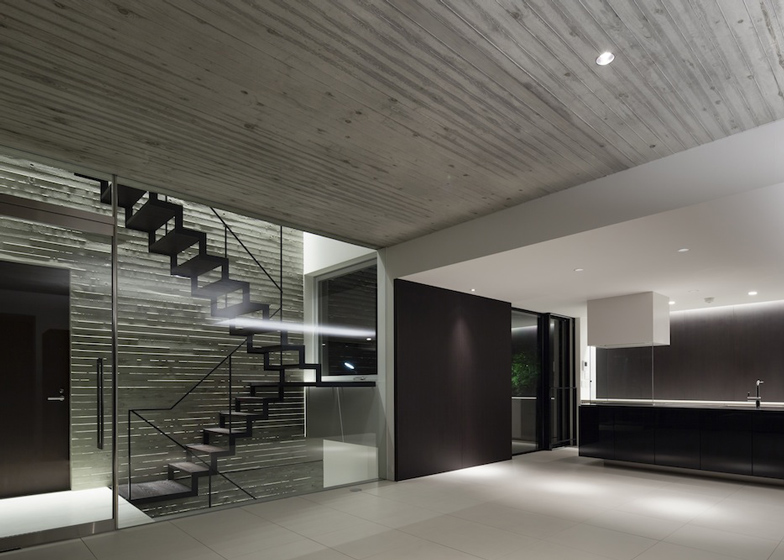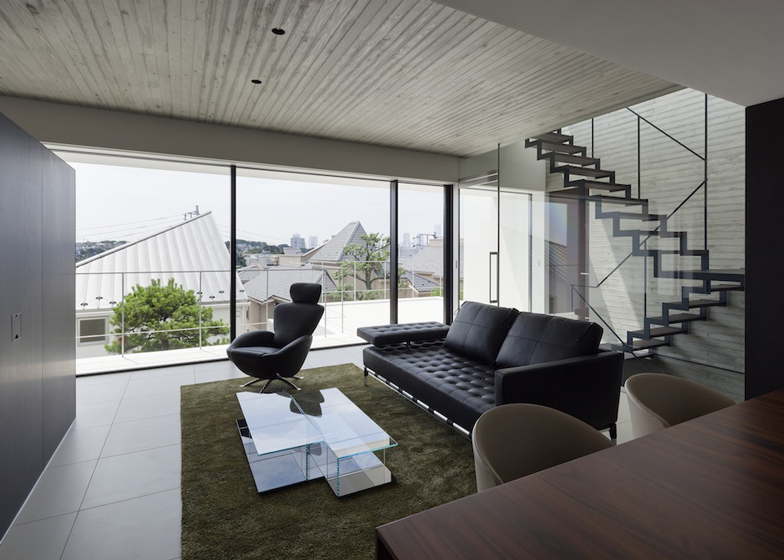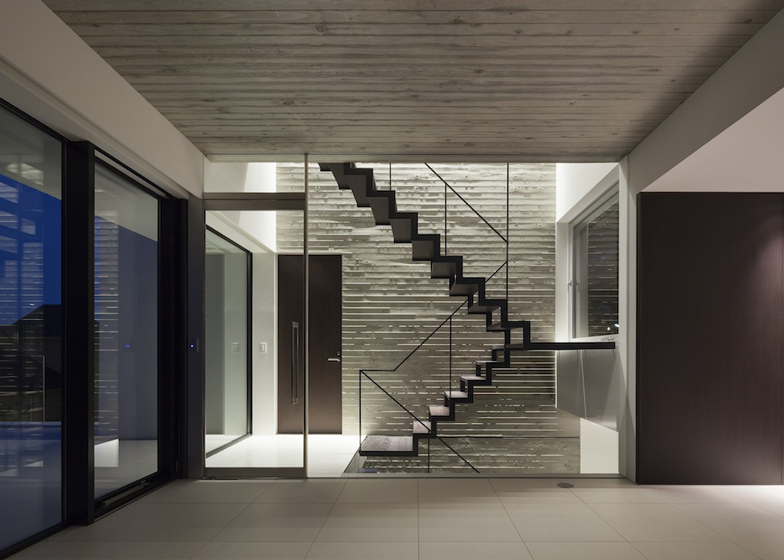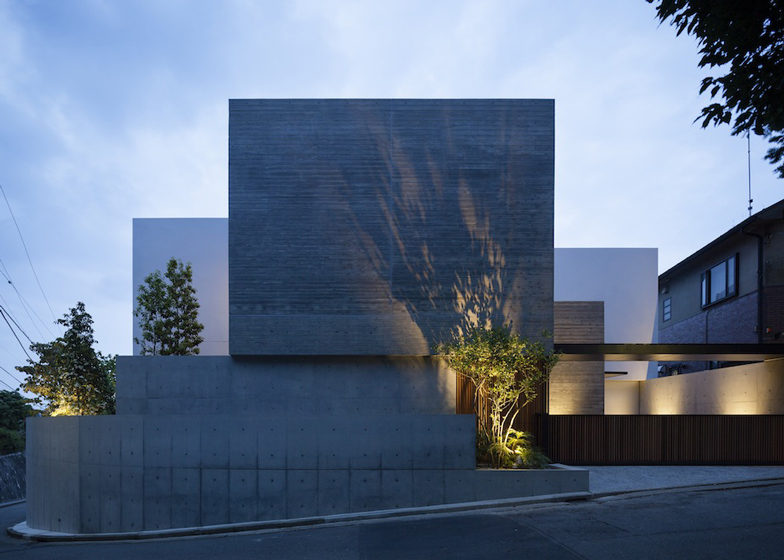Some of the concrete walls of this house in Yokohama, Japan, by Tai and Associates were formed against wooden planks, while some have been rendered white and others have been left plain (+ slideshow).
Japanese studio Tai and Associates designed the two-storey House in Shinoharadai for a hillside corner plot already owned by the family, creating separate floors for different generations and a small home office.
"A new program composed of a two-family residence and office is applied to the building, while paying attention to preserve the family's history and memories attached to the land," said the architects.
"These three separate functions are closely connected with the exterior in different ways, and placed at an appropriate distance where one can feel presence of others," they added.
From the exterior, the house appears as a cluster of overlapping concrete blocks that can be differentiated by their varied finishes.
The first of two entrances leads into an open-plan dining room and kitchen belonging to the youngest occupants, with a terrace and garden just beyond and a bedroom on one side.
The second entrance arrives at a wooden staircase behind a glass partition, which ascends to a second living space on the first floor with three bedrooms and a roof terrace.
Each floor has its own parking space. One is located at the rear and the other sits on the side of the house.
Photography is by Seiichi Ohsawa.
Here's a project description from the architects:
House in Shinoharadai
The site is situated on a small hill in Yokohama. A new program, composed of two-family residence and office is applied to the building, while paying attention to preserve the family's history and memories attached to the land.
The building is divided in different volumes according to the scale of the surrounding residences. The podium is constructed of concrete retaining walls, the main volume, which is regarded as piano nobile, is made of concrete using wood panel formwork with tongue-and-groove joints, and the white volume contains office.
The form of each volume expresses a different function inside. The interior space is planned around the old pine tree with the family history. Living/dining/kitchen space of the parents' house is located around the tree, and the exterior wall continues into the interior space, integrating the terrace and the living room. Children's house and office shares the main entrance. The impressive stairs lead to the second floor from the entrance hall.
All the volumes protrude into the void, with the soft natural light cascading from above; this is the symbolic space of this architecture. The office has a modern interior space based on black and white in harmony with the landscape. From the second floor one can enjoy a full panorama of Yokohama Bay. The second floor is composed of an open plan in order to provide fine views from everywhere for the children's family.
Living/dining/kitchen space extends to the roof terrace continuously, so that the interior and the exterior merge into each other, and the house will open up towards the sky. These three separate functions are closely connected with the exterior in different ways, while placed at an appropriate distance where one can feel presence of others.
Company name: Tai and Associates
Architecture: Katsuma Tai
Location: Kanagawa, Japan
Date of completion: 2013
Principal use : Residential
Structure: reinforced concrete
Site area: 393.17m2
Total Floor Area : 278.26m2 (149.30m2/1F, 122.25m2/2F, 6.71m2/PHF)
Structural Engineer : Motoi Nomura

