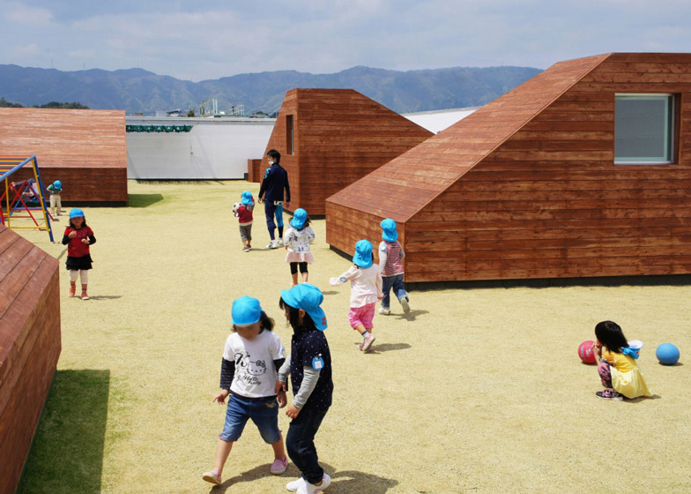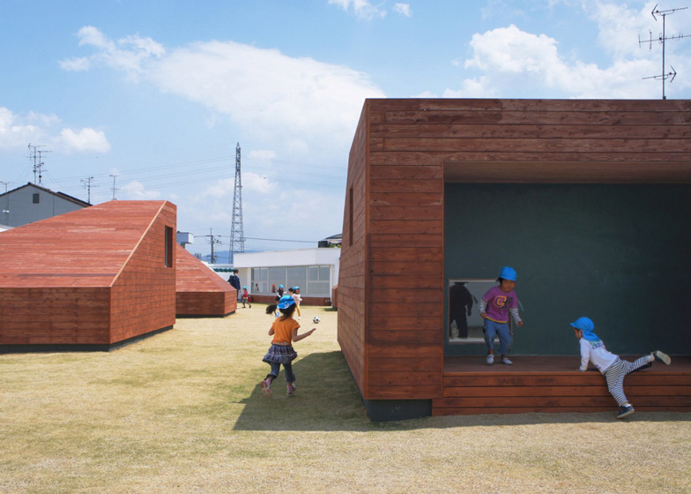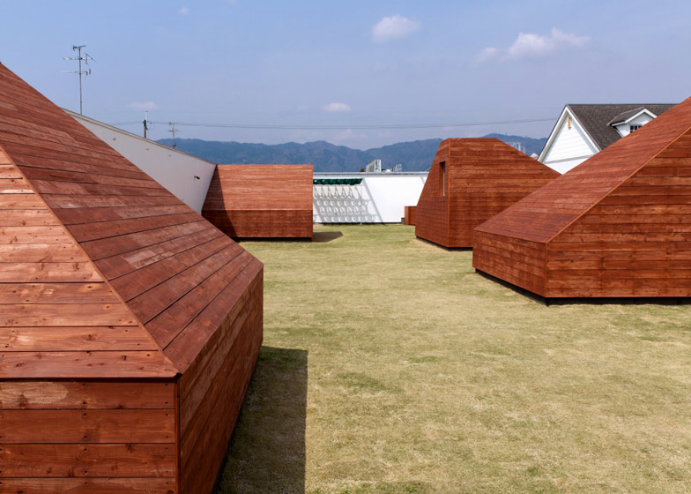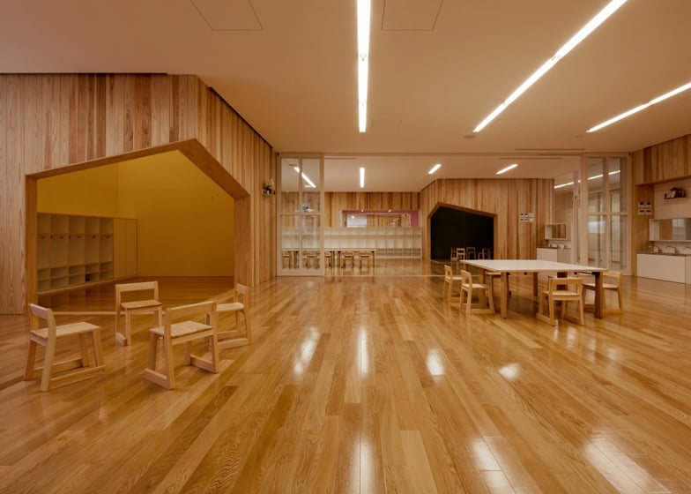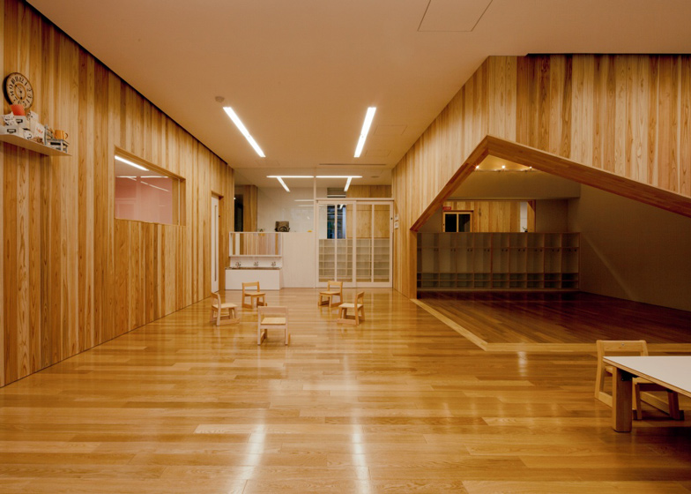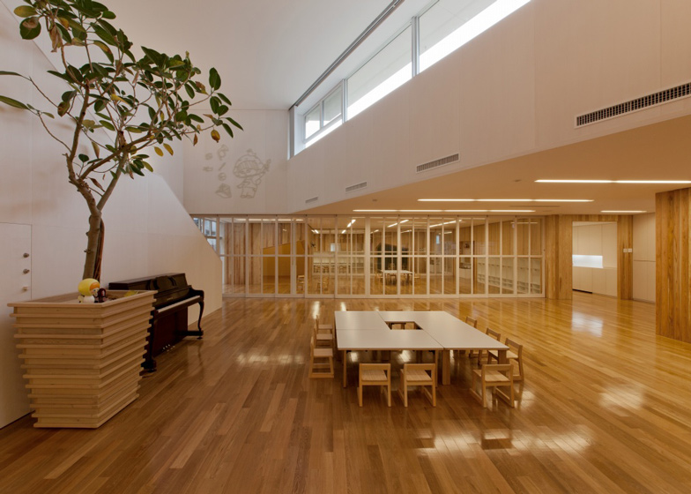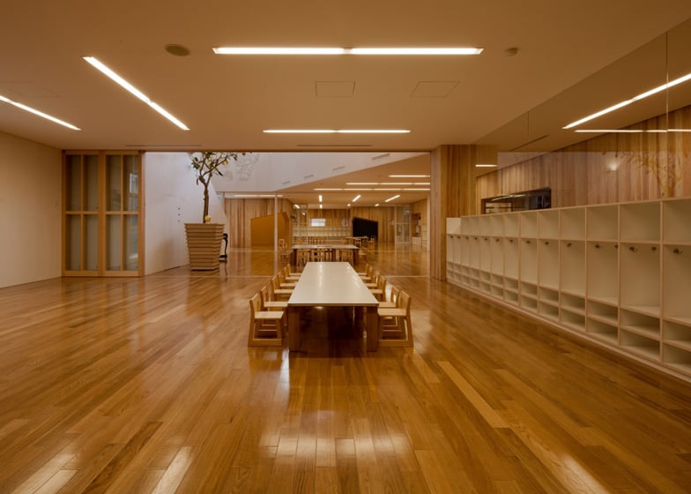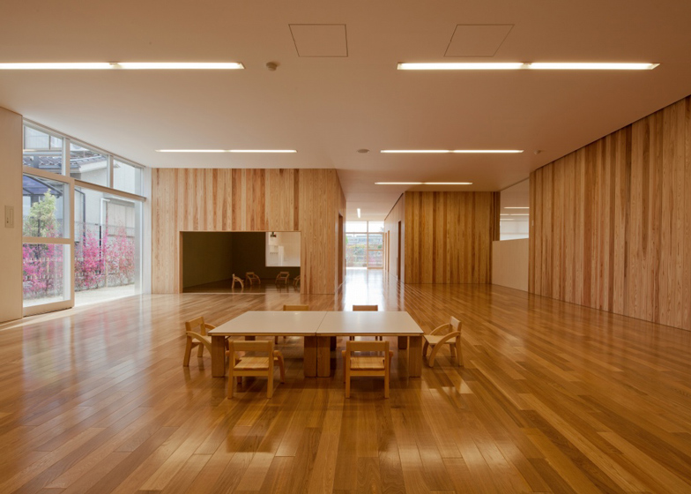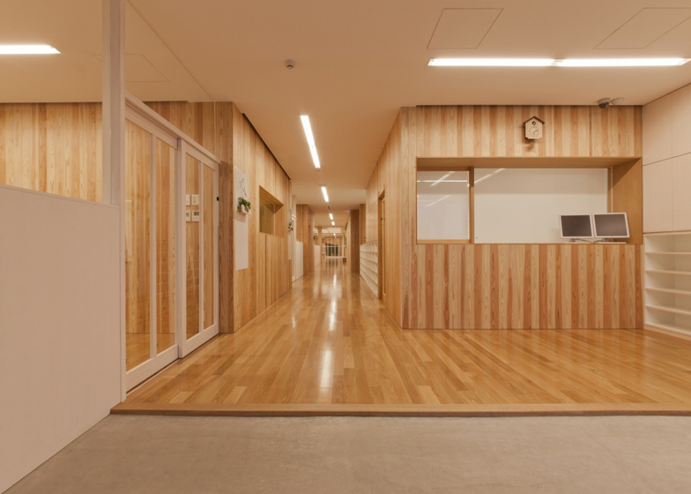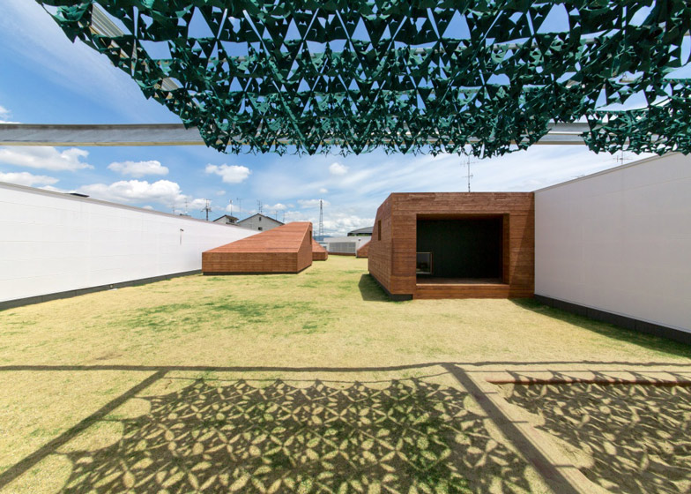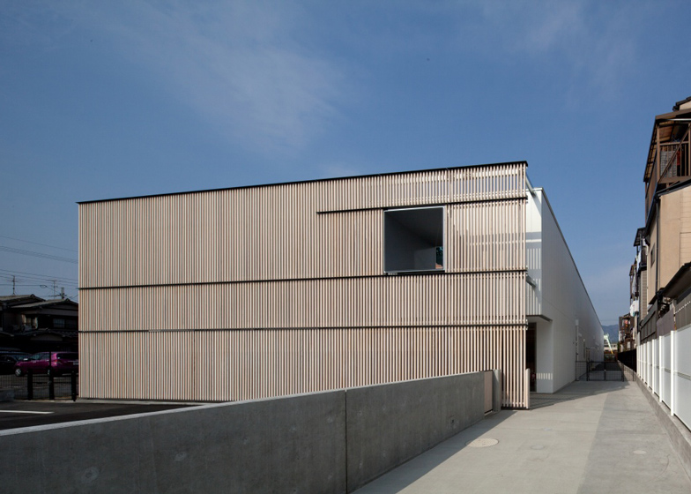A playground covering the roof of this kindergarten in Kyoto Prefecture, Japan, is dotted with wooden obstacles that function as light wells for the nurseries underneath (+ slideshow).
Designed by Japanese architects Archivision Hirotani Studio, the Mukou Leimondo Nursery School accommodates six nursery classrooms that each feature a double-height ceiling.
These angular chimney-like structures burst through the roof of the building, creating wooden sheds that are used as seating areas and hiding places for children playing on the rooftop lawn.
The architects coined the name "houses of light" to refer to the structures. "Children are able to run around the 'houses' or take a look down into the nursery on the floor below through the roof light 'windows'," they explain.
Windows are positioned at the highest points to allow natural light to funnel down into the classrooms, which are each painted with a different vibrant colour.
"The inside of these 'houses of light' differ in shape, colour and direction of the light from above, making very special spaces within the nursery," said the architects.
The classrooms centre around a large multi-purpose room with timber panels lining its walls and floors. A staircase is located inside this space, providing access to the rooftop.
Mukou Leimondo Nursery School is one of several schools in recent years designed with a rooftop playground because there wasn't enough space to add one at ground level.
Vietnamese architects Vo Trong Nghia Architects are currently constructing a preschool with a vegetable garden on the roof, while Spanish architect Guzmán de Yarza Blache recently added an elevated sports court to a school in Zaragoza.
Read on for more details from Archivision Hirotani Studio:
The Mukou Leimondo Nursery School
"The House of Light" and "The Little Village"
This nursery school is situated in a comparatively densely populated residential area of Kyoto prefecture. Due to the limited land area, it was not possible to secure the space necessary if the nursery building and the nursery playground were to be planned on the same plane.
Thus, began the consideration of a "single-level nursery building with a roof playground." As a result, we were able to realise a bright and spacious nursery by using light wells on the roof and by providing lofty ceilings, and, also, to accommodate an ample, sizeable garden on the nursery roof itself.
Within the nursery, "houses of light" have been arranged where the children are able to feel being in their own homes. The inside of these "houses of light" differ in shape, colour and direction of the light from above, making it a very special space within the nursery.
The light from these openings in the ceiling changes with the time and the season, creating new play methods initiated by the children themselves as they notice such changes and tell about them to their playmates.
On the roof, the "House of Light" emerges as a three dimensional link between the interior space on the ground floor to the roof garden. On the roof , the House of Light are like wooden houses, bringing about the image of the "Little Village" as they dot the lawn space of the roof garden.
It is here that the children are able to become one of the village people as they run around the "houses" or take a look down into the nursery on the floor below through the roof light "windows" or take a look through a window to view the "bullet" train, each one finding a place to their liking and, in so doing, pass away their time at the nursery.
The "Sky House" and the "Little Village" themselves are each a new form of play tool in the form of a space to foster observation, reception and communicative capabilities.

