Barneveld Noord railway station by NL Architects
This railway station in the Netherlands by Dutch studio NL Architects comprises a cross formation of shipping containers that frame a transparent waiting room and cafe (+ slideshow).
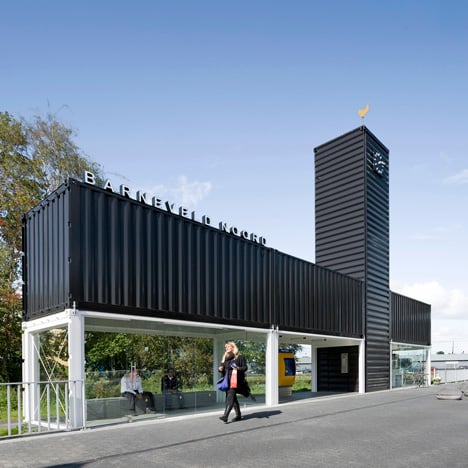
NL Architects designed the Barneveld Noord station for Dutch national railway service ProRail, which is upgrading 20 stations across the country as part of a campaign called Prettig Wachten, or Pleasant Waiting. The aim is to make waiting for trains a more comfortable experience for passengers.
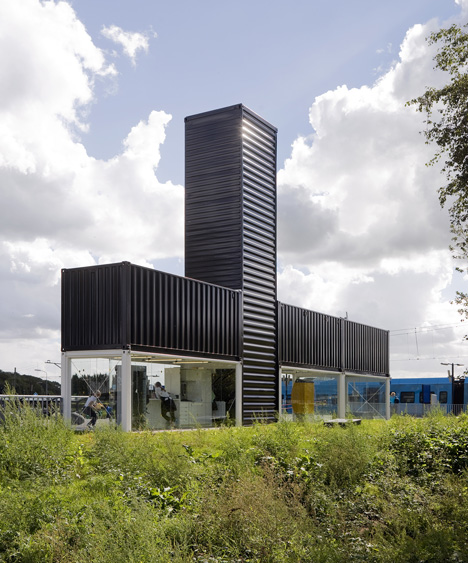
"One of the keys to the success of Prettig Wachten is to introduce human presence on these stations, to create some sort of informal supervision," said the architects, explaining the concept to add features such as WIFI and artwork to stations.
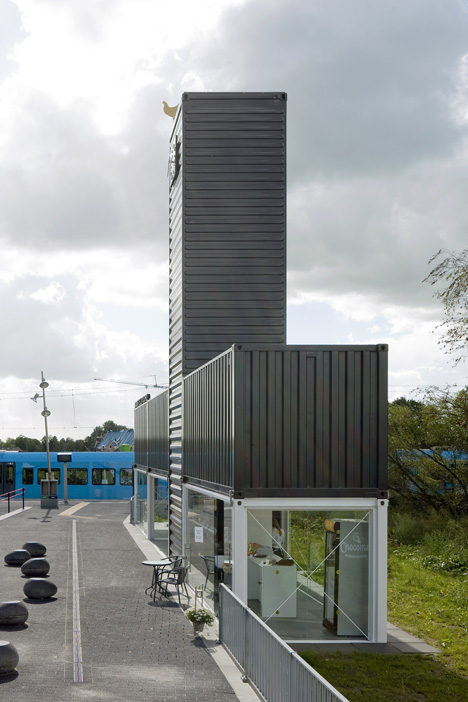
The architects used shipping containers to create a temporary structure that could easily be relocated.
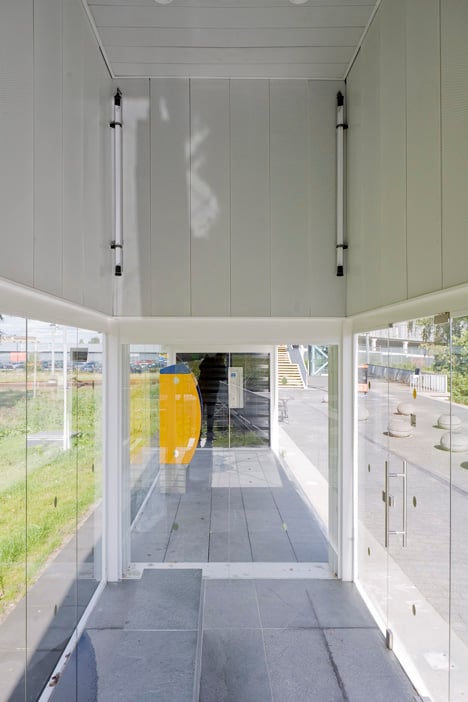
"Containers seemed a cheap and light material that can easily be put together and taken apart, " the architects told Dezeen. "These huge building blocks allowed us to create a large sculpture with minimal effort."
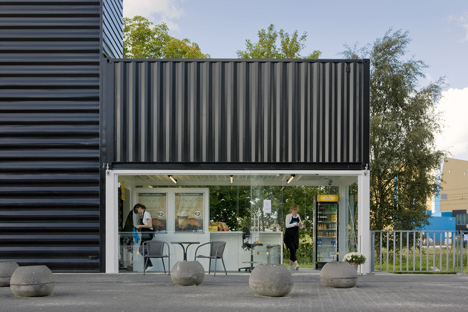
Three of the containers form a roof above the glazed waiting room. One has an open bottom, creating a double-height space, while the other two are sealed to provide overhead storage.
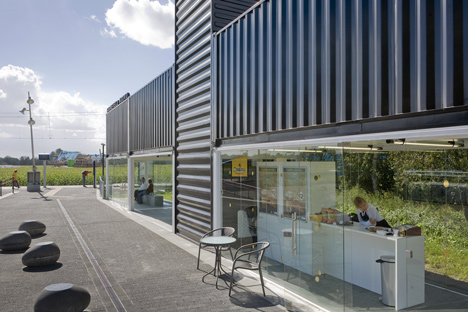
A fourth container has been flipped on its side to form a clock tower in the middle of the structure. A toilet is located inside, with a skylight overhead to let in natural light.
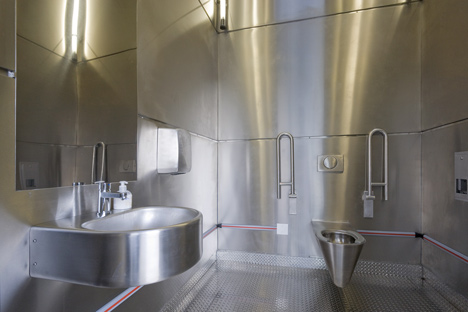
A gilded chicken sits on the top of the tower, as a reference to the local egg farming industry that earned the route its nickname "chicken line".
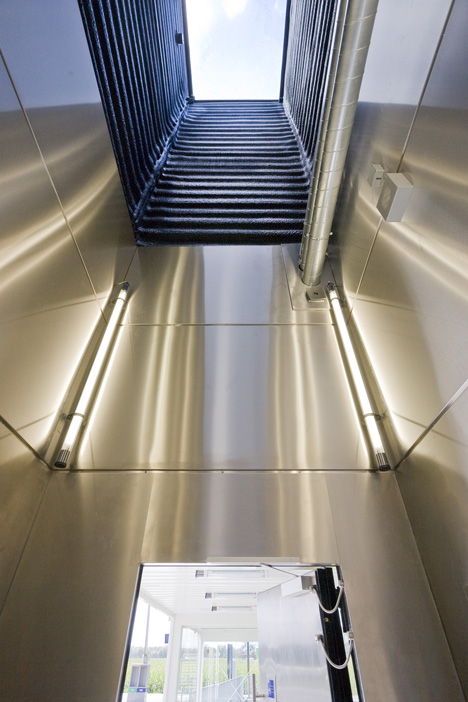
Photography is by Marcel van der Burg, apart from where otherwise indicated.
Here's a project description from the architects:
Barneveld Noord
ProRail, responsible for the railway network in the Netherlands, together with the so-called spoorbouwmeester Koen van Velsen (the national supervisor for railway architecture) started a campaign to make waiting more comfortable: Prettig Wachten.
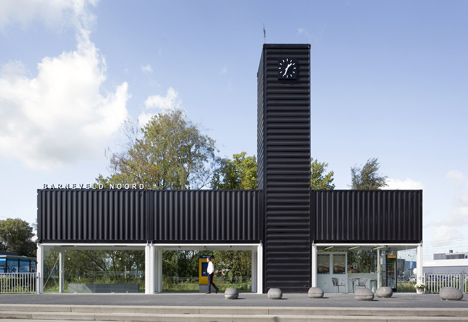
Travellers experience waiting on a station as much longer then waiting within a vehicle. Surveys have indicated that waiting time is experienced as three times longer than it actually is. In this respect especially small and medium sized stations proof a big challenge. These smaller stations are usually unmanned, desolate, often creating a sense un-safety. What can we do to improve them?
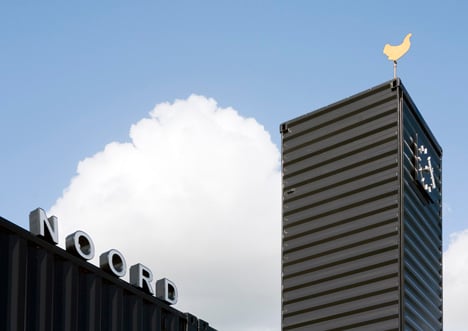
The waiting areas of in total twenty stations throughout the country will be upgraded, both functionally and cosmetically: introduction of washrooms, wifi, floor heating, railway TV. Or art! One of the keys to the success of Prettig Wachten is to introduce human presence on these stations, to create some sort of informal supervision.
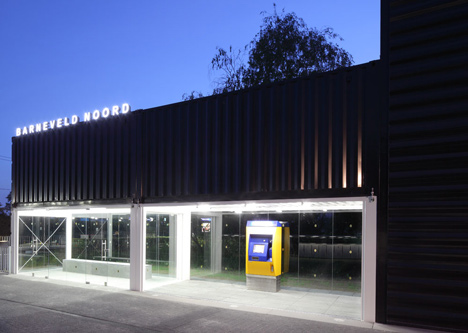
An effort is made to create small multifunctional shops. In Wolvega for instance a flower shop will be opened, the florist will also be serving coffee and will even be cleaning the restrooms.
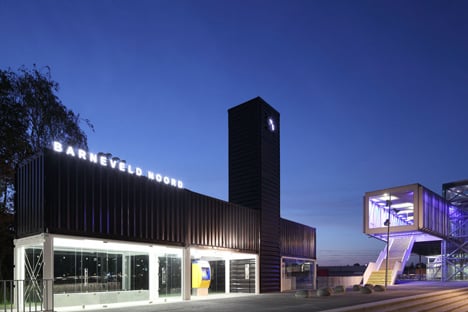
In Barneveld Noord a bike-repair shop will be included run by people that are 'differently able'. They will contribute to the maintenance and hopefully prevent the broken window syndrome. In Barneveld Noord a new station will be build. Well station, perhaps more a bus-stop. But then again, quite an intriguing bus stop. It is supposed to be a temporary structure. Hence the station will be build out of shipping containers. The containers contain space, but also form space. They will be combined into an explicit arrangement. Together they form an ambiguous but strong sign. Minimum effort, maximum output.
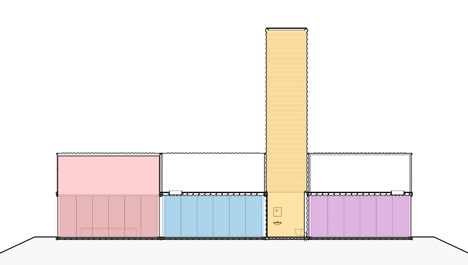
Three containers are 'suspended' in the air. Together they form a 'roof'. One contains the installations, the other storage. The third will be opened at the bottom. It forms the headroom for the enclosed but fully transparent waiting area, creating a double high space.
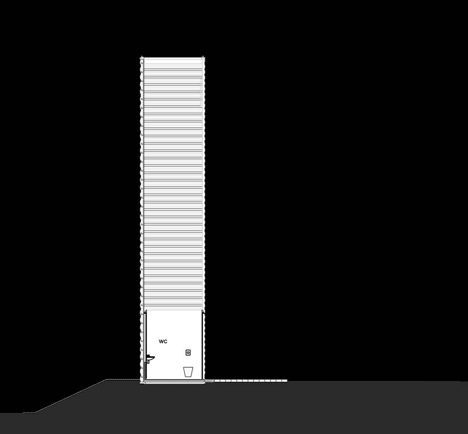
The fourth container is flipped to an upright position. It makes an instant tower. The tower contains a clock. And a wind vane. Since Barneveld is the egg capital of the Netherlands - the station is located on the so-called Chicken Line - not the typical rooster will be mounted, but a gilded chicken. The tower holds a lavatory, 11.998mm high, topped by a glass roof. Royal Flush.
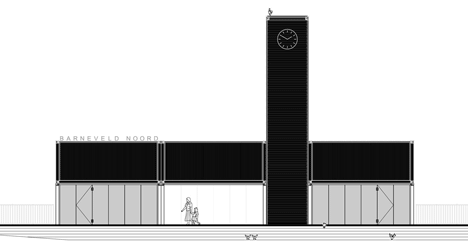
Project: train station in the framework of Prettig Wachten, 2011,
Completion: 2013
Initiative 'Prettig Wachten' and Supervision: Spoorbouwmeester Koen van Velsen / ProRail
Client: ProRail
NL Architects: Pieter Bannenberg, Walter van Dijk, Kamiel Klaasse
Project Architect: Gerbrand van Oostveen
Team: Kirsten Hüsig, Barbara Luns, Gert Jan Machiels and Gen Yamamoto with Aude Robert and Christian Asbo
Consultant: Movares
Contractor: Strukton