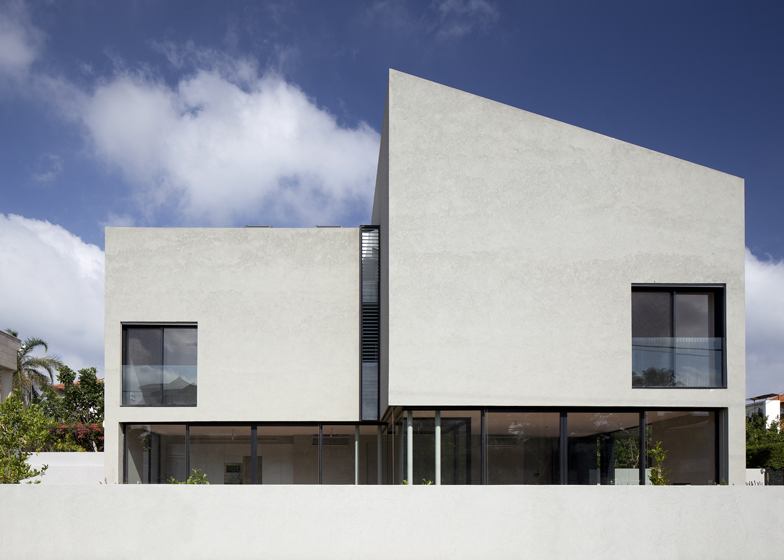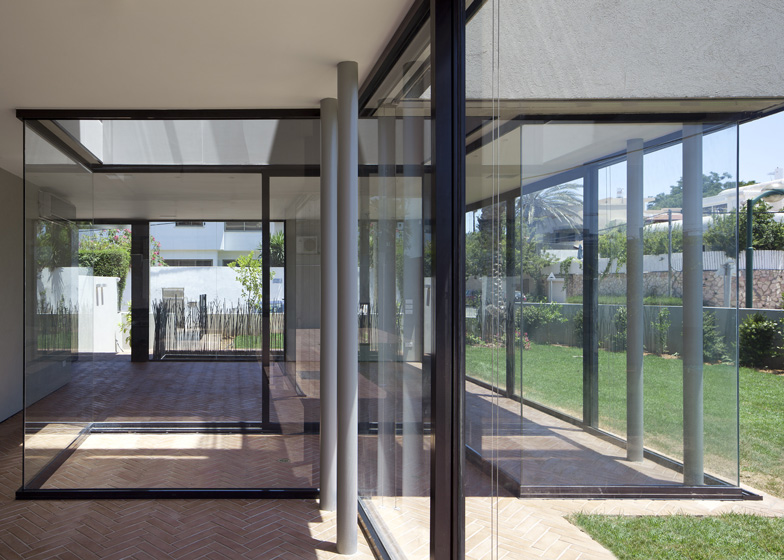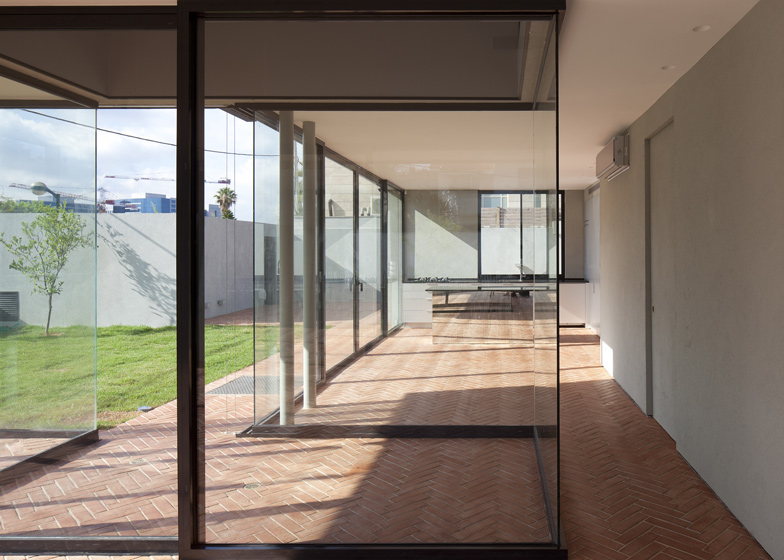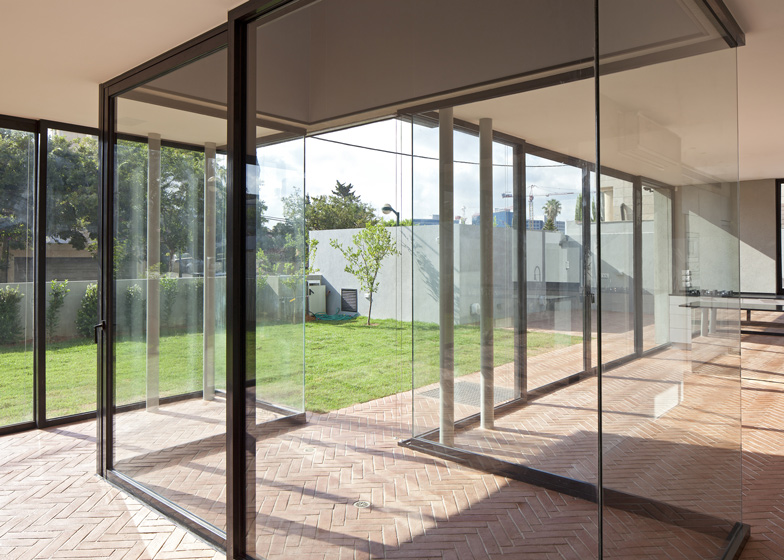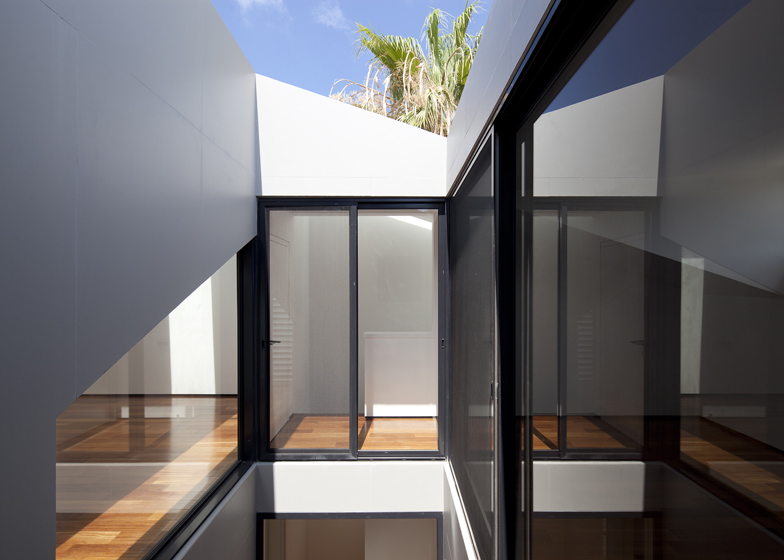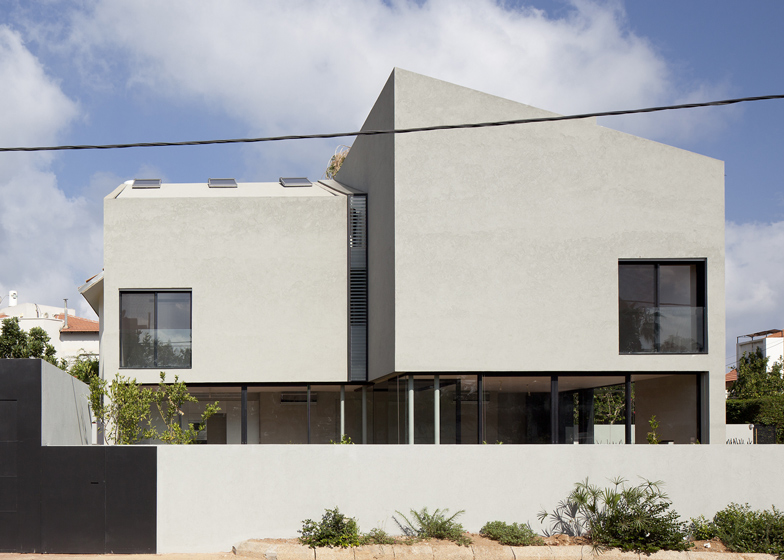This house in Tel Aviv by Israeli studio Paritzki & Liani Architects has a transparent ground floor, which reveals a terracotta-brick floor that extends out into the garden (+ slideshow).
Paritzki & Liani Architects demolished the end property from a row of existing houses in the coastal neighbourhood of Herzliya, then built a new three-storey residence with the same size and proportions as its predecessor.
Rather than using the same footprint as the old house, the architects pulled the new volume apart in the middle and rotated one of the halves by 90 degrees.
The two new volumes sit side by side, connected at one end by a corridor but visually separated by a semi-enclosed courtyard that slots in between.
The two ground-floor spaces provide a living room and a combined kitchen and dining room. Both rooms are wrapped on three sides by glass walls, making them visible to one another and the garden.
"We wanted to unite the garden and the ground floor," architects Paola Liani and Itai Paritzki told Dezeen. "We used terracotta bricks in a fishbone pattern for the flooring of both the interior and exterior."
Plaster-covered walls surround the two upper floors, which each accommodate a pair of bedrooms.
There's also a basement floor, containing a spare room and a laundry area.
Here's a project description from the architects:
House E/J
House E/J is located near the sea, surrounded by closely positioned eclectic residential houses.
On the site there was an existing semi-detached house of only 80 square metres with a sloping roof. The construction regulations did not allow to increase the 80 square metres of built area on the ground floor.
Thanks to the request of the inhabitants for a quite dense program (4 bedrooms, all equipped with private bathrooms, a separate guest suite, entrance, kitchen, dining, living, guest lavatory, laundry room, storage, shelter and parking) we found a strategy based on perceptive mechanism (light-wind) and typological devices (environment).
The first consideration was to elude the surroundings and thus create a new and protective green garden.
For reasons concerning scale and volumetric perception we decomposed the volume in two separate houses, two volumes rotated perpendicular to one another, with a patio between them.
The elements of this habitat, base, patio, stairs, were reloaded with a new operative function: they are devices with new possible levels of existence.
The transparent base, that supports the three upper levels and reunites the functions (L,K,D), is considered an illusion box composed of intervals in the functional spaces, such as sliding doors and a mirror. These elements expand or increase the visual limits of the site.
The movements of the inhabitants in the house are fixed or hidden by new scenes of contemplation that differ according to the changing of light and reflections. The terrain is materially marked by the presence of continuous terracotta.
The patio tunnel is the insertion of zenithal light and wind into the illusion box. Above all it brings a sensorial and psychological implication of vertigo; in each floor the openings change according to the layout of the private rooms. Each bedroom has a view towards the surrounding growing garden or to the internal passage of the patio tunnel.
In order to obtain the forth façade we've cut a threshold of light above the stairs located between the confining wall of the adjacent property and the house, allowing a diffuse illumination in each and every level. The final result seems quite silent; nothing however is what it appears to be.
Location: Herzliya, Israel
Site area: 375 metres squared
Total floor area: 263 metres squared
Storeys: 4
Completed: 2013

