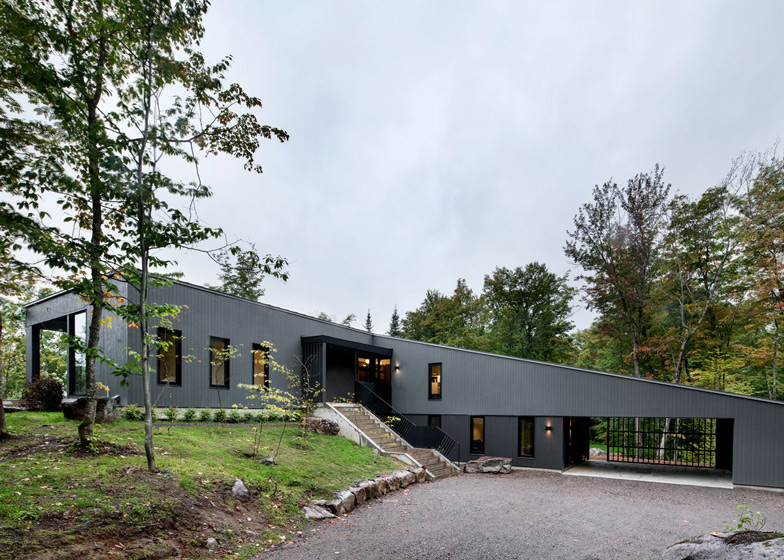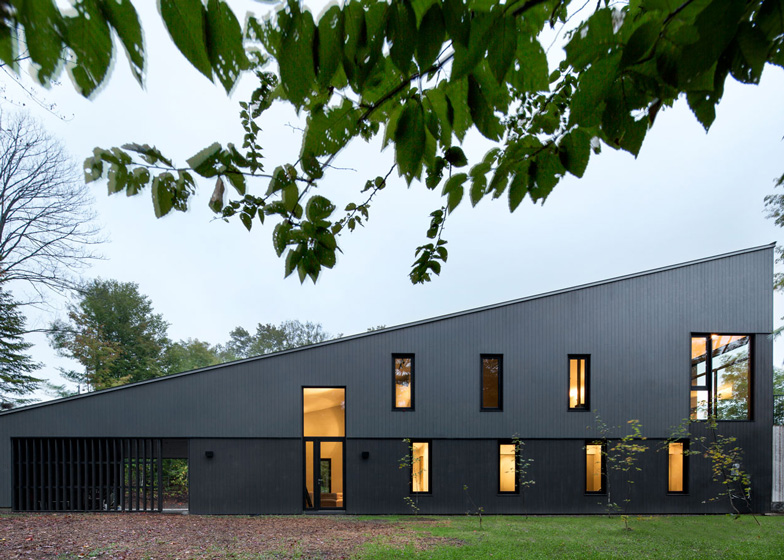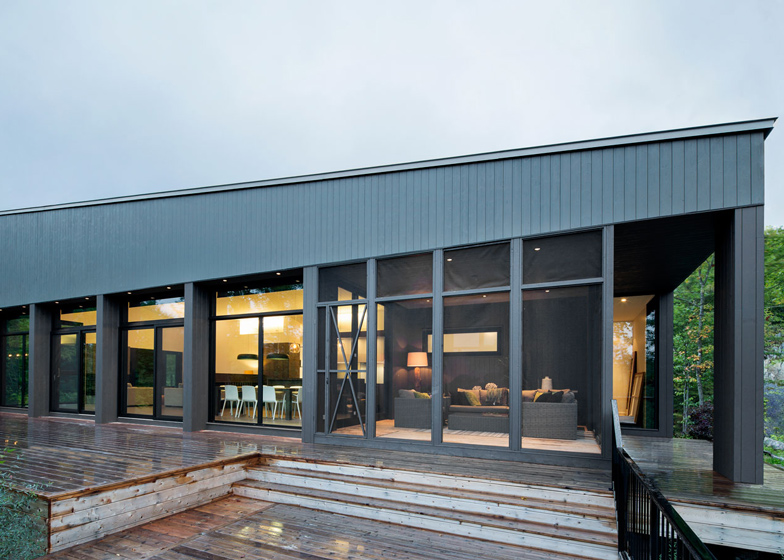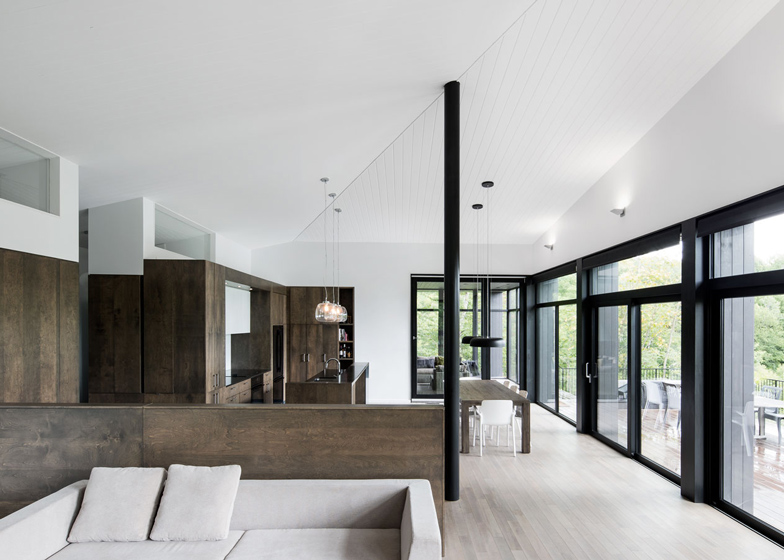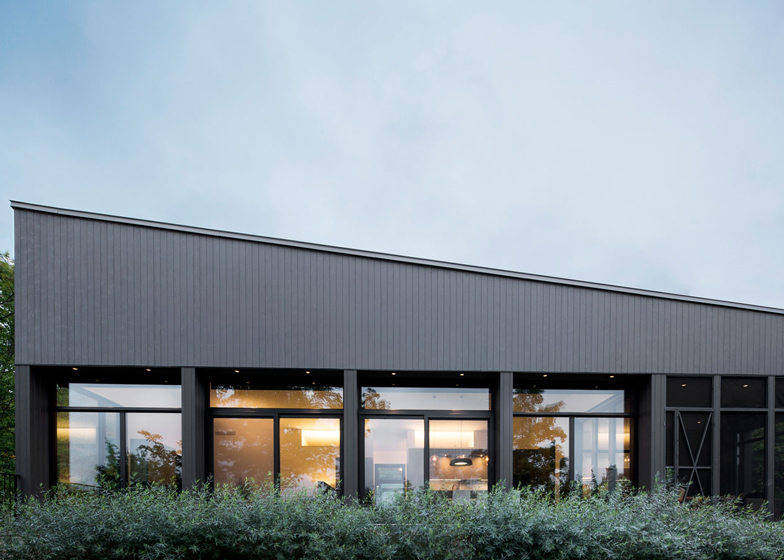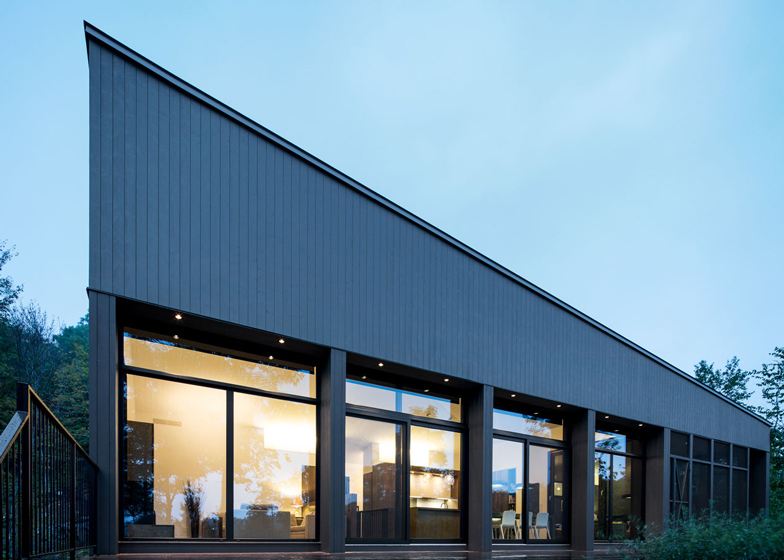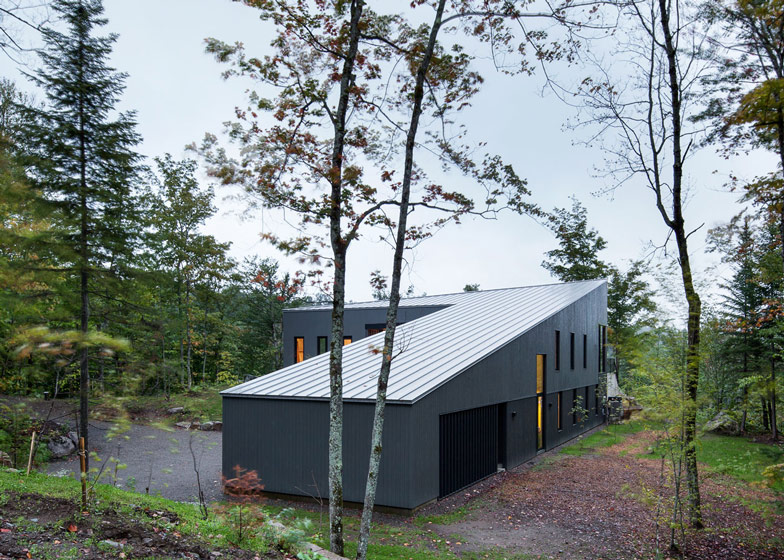This house in Quebec by Canadian studio naturehumaine has a gently sloping roof that follows the descent of the surrounding landscape (+ slideshow).
The two-storey family home was designed by naturehumaine for a site on the edge of Lac de la Cabane, a lake near the mountain village of Saint-Adolphe-d'Howard.
Named La Sentinelle, or the Sentinel, the house is described by the architects as "a bird sitting at the edge of the cliff overlooking the lake", as a reference to the L-shape made by the angular metal roof.
One side of the house comprises a single storey and is orientated east-to-west at the highest point of the site, while a two-storey wing runs north-to-south and is positioned on a plateau slightly further down the slope.
"The site has a plateau at the level of the road and then drops into a steep hill that leads down to the lake," architect Stephane Rasselet told Dezeen. "Budgetary constraints made the structural costs encompassed in building a house cantilevering off the hill impossible, so the positioning of the house was limited to the plateau."
Wooden panels clad the exterior walls and are painted grey to match the galvanised metal roof.
A timber staircase with a geometric steel balustrade leads into the upper level of the house, passing through a hall towards the kitchen, dining room and living area, as well as the master bedroom.
This floor opens out to a large wooden deck, but also features a sheltered outdoor space that the architects refer to as the "three-seasons room".
"It's an outdoor room that is closed off with insect screens," Rasselet explained. "It can be used in spring, summer and fall but wouldn't be used in the winter as it is uninsulated and too cold. You get the benefits of being outdoors but without the bugs."
The lower level of the house was designed as a children's zone, containing three bedrooms and a games room. A ladder in the games room leads to a small nook in the roof, offering an extra space for the children to play in.
Photography is by Adrien Williams.
Here's a project description from the architects:
La Sentinelle
After selling their previous country house because of the lack of natural light, a couple and their three kids decided to buy an empty lot and build a custom home to better suit their needs.
They found a parcel of land with southern exposure at vast views of the lake 'Lac-de-la-Cabane'.
The constraints of the site led to an L shaped footprint where an east-west oriented rectangular block was placed at the top of the topography, and a north-south oriented block was slid underneath.
The upper block contains the living spaces and master bedroom, and the lower block, also known as the 'kids zone', contains the three children’s bedrooms and a games room.
A folded roof rises from the lower block covering the upper block and extending towards the cliffs edge as if it were about to take off, reminiscent of the wings of a bird.
We see the house as a bird sitting at the edge of the cliff overlooking the lake, which is where its nickname 'The Sentinel' comes from.
Type: Single family home
Intervention: New construction
Location: Lac de la Cabane, Saint-Adolphe-d'Howard
Completion Date: 2013

