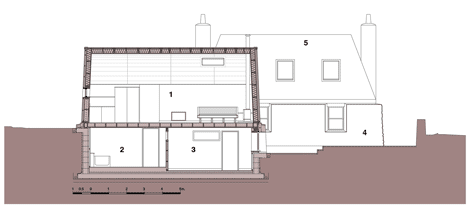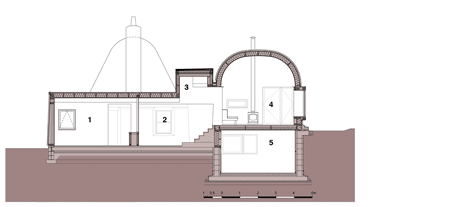House No.7 cottage and extensions on the Isle of Tiree by Denizen Works
London studio Denizen Works has overhauled a cottage in Scotland's Outer Hebrides by rebuilding the original structure and adding two extensions modelled on agricultural sheds (+ slideshow).
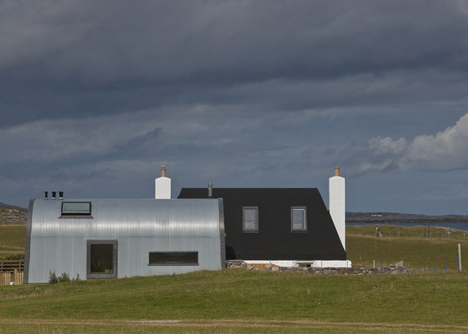
Architect Murray Kerr of Denizen Works completed this project for his parents, who had bought an ageing house on the Isle of Tiree and planned to renovate it and live there for five months of the year.
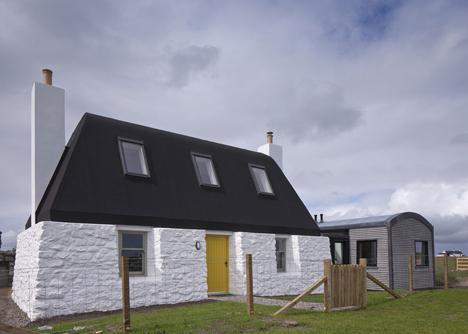
After discovering the original structure was beyond repair, the architect had to instead rebuild it before adding two new wings that are designed to reference the local agricultural vernacular.
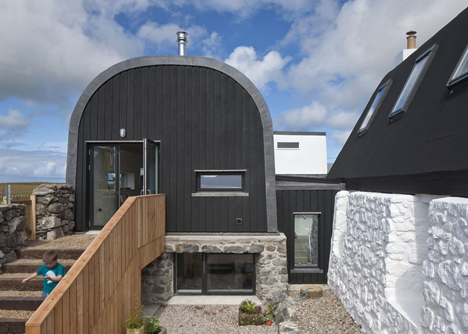
"The concept was to create a traditional cottage with agricultural sheds around it, as if the building had grown organically over time," Kerr told Dezeen.
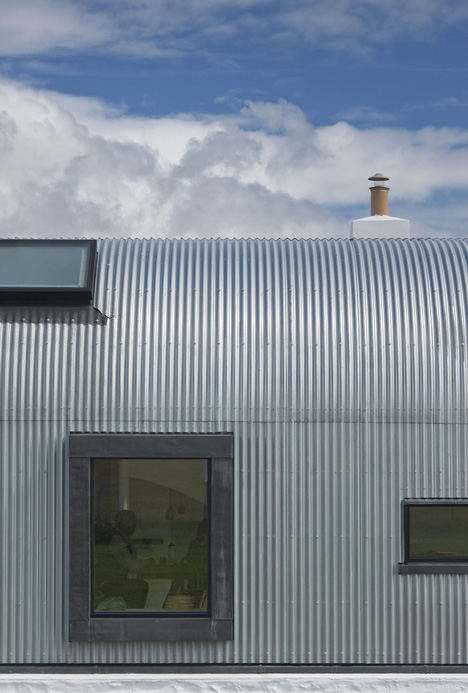
The stone cottage now functions as a guest house, with bedrooms on both floors and a generous living room.
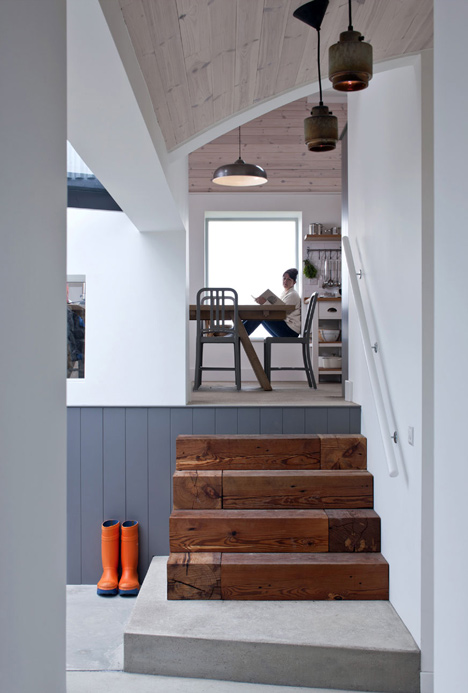
Behind it, a bunker-like structure is used as the main house. The exterior of this building is made from galvanised steel and corrugated fibre cement, and it has a curved roof profile.
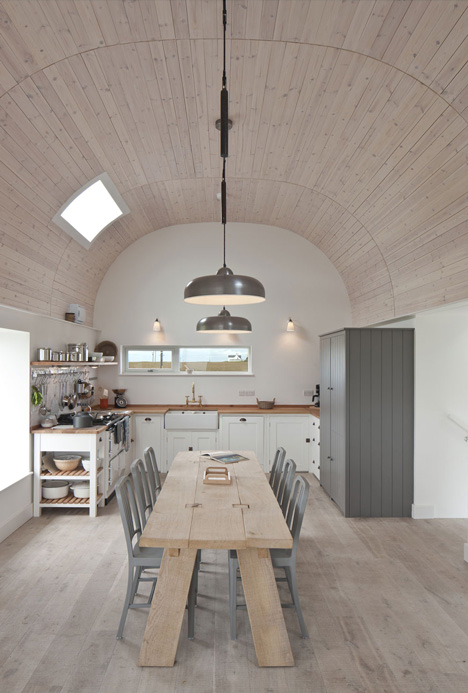
The upper level houses a large timber-lined kitchen and dining room, while stairs lead down to an en suite bedroom that is slightly sunken into the ground.
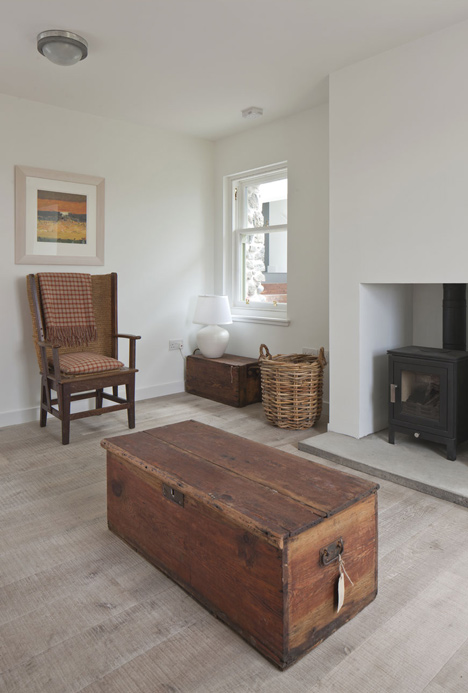
"The idea was to create a robust outside, contrasting with the light and airy space inside," said Kerr.
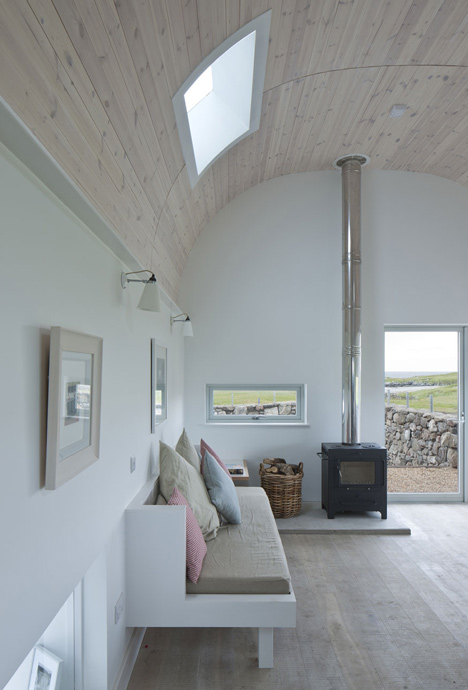
The base of the structure is created from the same stone as the cottage walls, helping to tie the two structures together. "After rebuilding the old house, we had some stones left over, so we reused them elsewhere," added the architect.
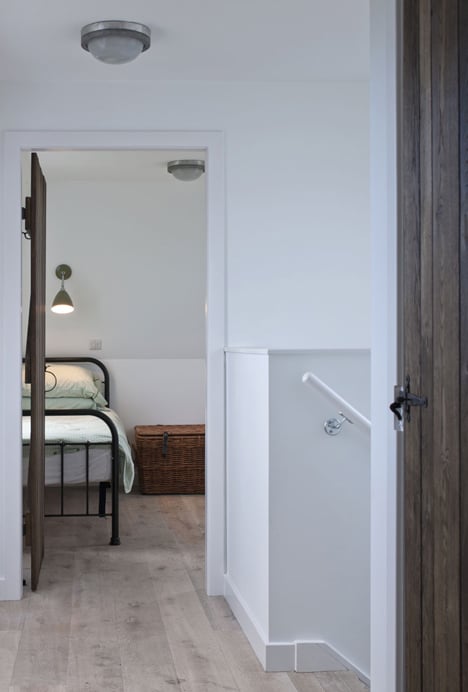
A third wing was also added and serves as a utility area. It contains a laundry area, a wet room where residents can clean sand off their shoes and a studio that children can use for painting.
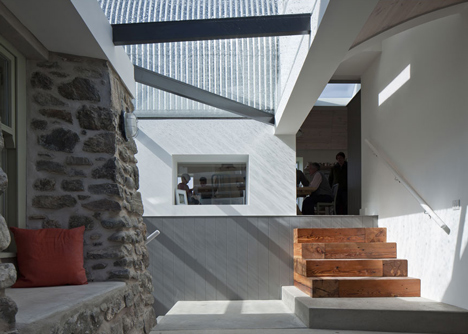
Photography is by David Barbour.
Here's a project description from Denizen Works:
House No.7, Heanish, Isle of Tiree, Scotland
Introduction
We were commissioned in October 2010 to produce a design for a new house on the site of a ruined, B-listed black-house on the Isle of Tiree on the west coast of Scotland. We developed a concept that comprises two houses, a Living-house and a Guesthouse, linked by a Utility wing. Together the elements combine to create a bold insertion into the landscape while reflecting the character and heritage of the island.
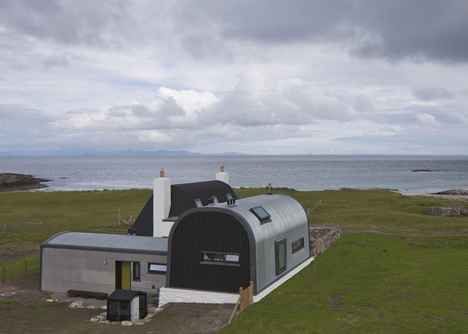
In keeping with the philosophy of Denizen Works, the language of the house was driven by an examination of the local vernacular, materials and building forms with the architecture of the Living-house and Utility taking their lead from the local agricultural buildings combining soft roof forms, chimneys and corrugated cladding.
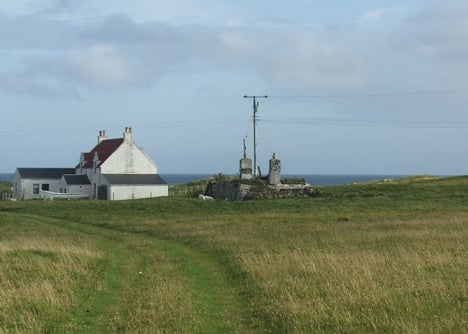
Setting off the utilitarian accommodation is the Guesthouse with its deep-set stone walls, black and white palette and black tarred roof resulting in a building that is tied to the landscape and unmistakably of Tiree.
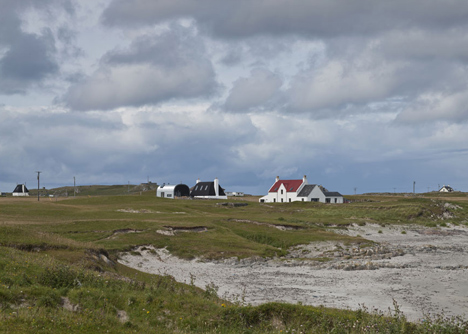
The Site
Tiree is the western most of the Inner Hebrides, accessible from the mainland via ferry services from Oban or by air from Glasgow airport and enjoys more hours of sunlight than any other location in the British Isles. At around 7.8 ha and with a population of around 750, the island is highly fertile providing fantastic grazing land for livestock due to the mineral rich 'machair' that covers the land mass.
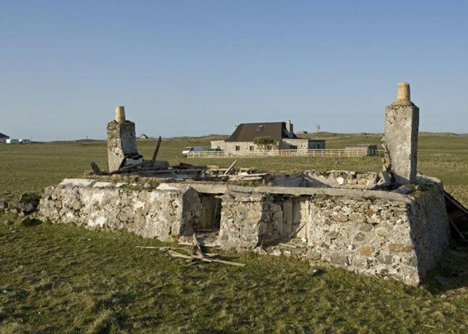
Located on the southern coast of the island, House No.7 is accessed by a grass track and enjoys fantastic views of Duin bay to the south and a typical Tiree landward aspect of lightly undulating machair and traditional housing settlements.
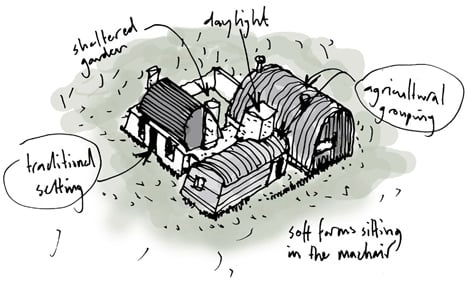
Like most places on Tiree, the siting of the house is very exposed, with no natural land mass or vegetation to provide shelter from the wind. The design challenge, given the exposure to the elements, was to create a design that maximises shelter from the wind giving places of shelter on all sides, while allowing sunlight to penetrate and warm the house inside and out while utilising the breeze to aid natural ventilation.
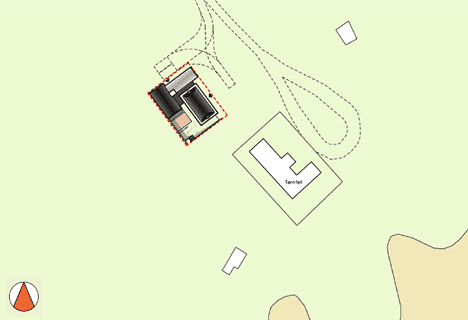
Architecture
The Living-house, containing living/kitchen/dining spaces with master bedroom below, functions as the social heart of the new home. The living space is a half level up from the entrance with the master bedroom sunk into the landscape with views to the sheltered garden. Access to the garden, created by the removal of the sand blow build up around the existing cottage, and the beach is from the southern end of the space.
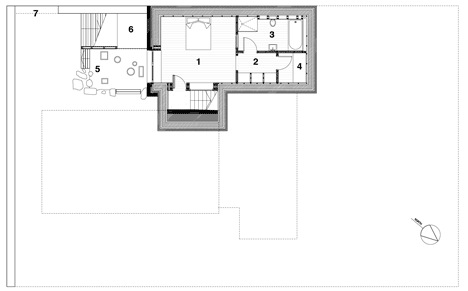
The Guesthouse is constructed in the stone from the original cottage containing two guest bedrooms, a bathroom and a quiet snug/entertaining room with an open link to the main hall in the utility.
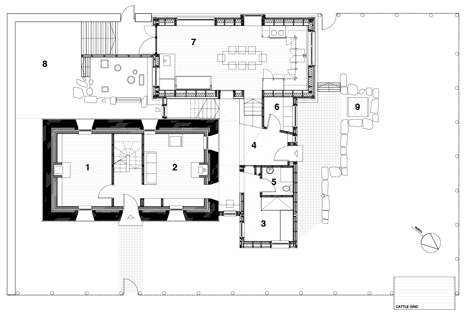
The Utility is the functional heart of the building containing laundry facilities along with a wet room in which to clean off the sand from the beach or fish scales from the sea and a studio/lego room for painting and play. This third element, with the feel of a covered outdoor space, seamlessly links the other elements of the house allowing family and guests to interact as they choose.
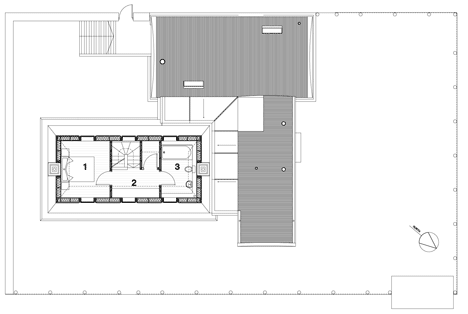
The interior of the house offers a counterpoint to the robust architecture of the exterior, filled with natural light; the finishes are intentionally robust with inspiration for the palette taken from local Tiree architecture. Heating is provided through an air-source heat pump.
