National Ecology Center botanic greenhouses by Grimshaw and Samoo
Architecture firm Grimshaw has completed an ecological park in South Korea where tropical plants, waterfalls and penguins are housed within huge glass and steel biomes (+ slideshow).
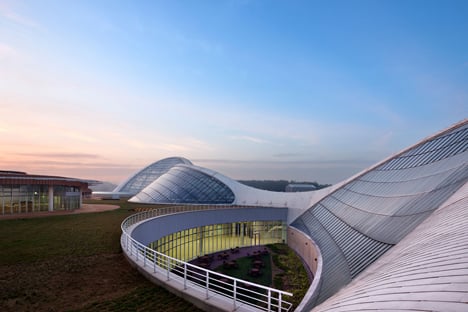
Located in Seocheon, the Ecorium visitor centre was designed in collaboration between the New York office of Grimshaw and Korean architecture firm Samoo, and was intended as an exhibition of the world's climates.
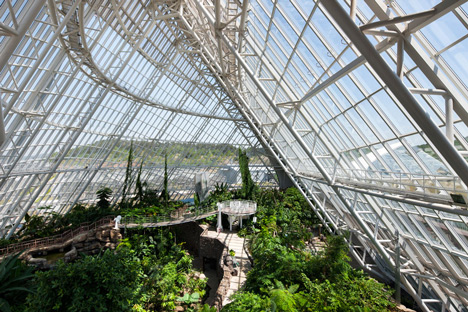
The complex is made up of five biomes, each dedicated to a different climatic zone. In plan, they all feature curved semi-circular shapes that are based on the form of lakes left over by moving rivers.
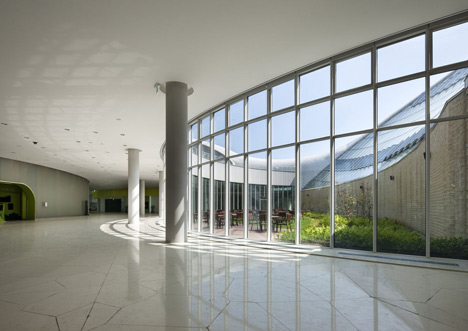
"The project concept is inspired by the form of an oxbow lake, an aquatic body created by the evolving erosion of a meandering river," said the architects, who previously designed biomes at the Eden Centre in Cornwall, England.
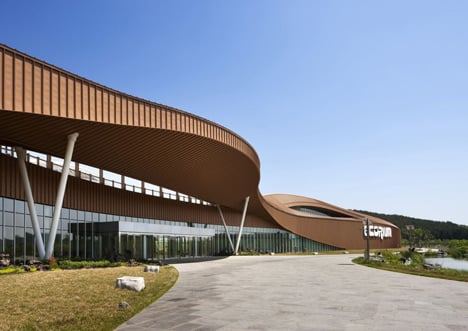
Curving steel beams create arched rooflines, while lightweight glass walls help to maximise the natural light inside each space.
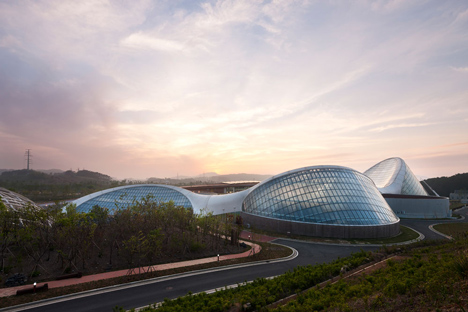
Visitors enter the complex through a grand lobby and are led first to the tropical zone - the largest of the five greenhouses. This structure has high ceilings that will allow trees to grow in the future, alongside waterfall and aquarium features.
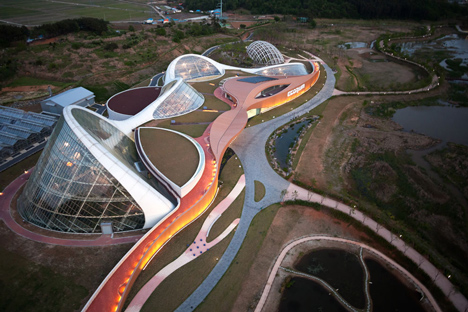
From here, a route moves through climates that include sub-tropical, Mediterranean, and temperate, which mimics the natural ecosystems of rural Korea.
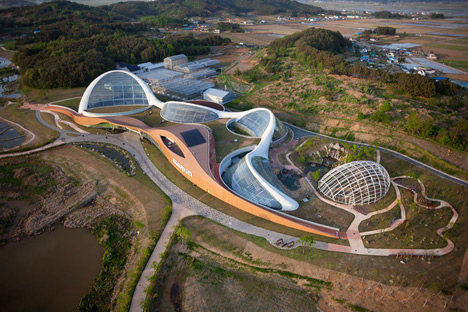
The final greenhouse contains a polar zone, which has a sub-zero temperature and offers visitors a chance to see living penguins.
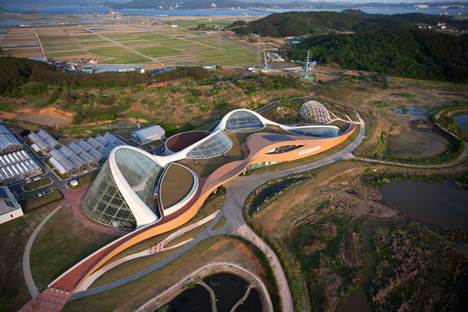
"Ecorium plays an important role in providing opportunities for visitors to have a hands-on experience of various ecological environments around the world and learn the importance of conservation," added the architects.
Photography is by Young Chae Park.
Here's a project description from Grimshaw:
Grimshaw completes first project in Asia
Grimshaw is delighted to announce the completion of its first project in Asia. Ecorium is an innovative environmental visitor attraction at the National Ecology Centre in Seocheon, South Korea. The project, which was secured through a turnkey design and build competition hosted by Korea's Ministry of the Environment, uses nature as an immersive teaching tool to showcase the world's diverse ecosystems. Grimshaw's New York studio worked alongside Samoo Architects and Engineers during the competition phase. Following the successful project win, Samsung Construction executed and delivered the final project.
The project concept is inspired by the form of an oxbow lake, an aquatic body created by the evolving erosion of a meandering river. The masterplan guides the visitor flow through a series of botanical gardens and into Ecorium. Visitors travel through five biomes, seeing, hearing, smelling and touching flora and fauna from the tropical rainforest, cloud forest, dry tropics, cool temperate and Antarctic regions. The enclosures were consciously designed as a continuous series, utilising climatic zones to emphasise diversity while maintaining the connections between regions present in nature.
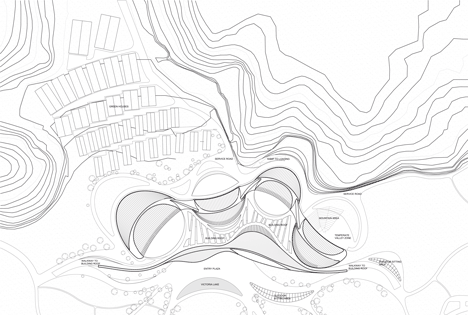
Ecorium is completely unique in its physical form and design characteristics, and a model of efficient green design in operation. Steel arches delineate the ridgeline of each biome enclosure, supporting a lightweight glazing system to maximise the internal daylight level. This practice promotes vigorous plant growth and eliminates the need for supplemental electrical lighting.
With the vision of becoming a hub for education and research on ecology, Ecorium plays an important role in providing opportunities for visitors to have a hands-on experience of various ecological environments around the world and learn the importance of conservation.
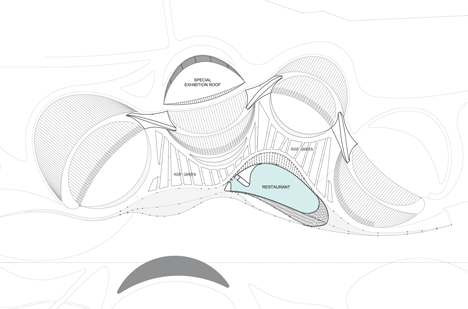
Grimshaw was supported during the concept design phases by the following sub-consultants:
Structural Engineering: Thornton Tomasetti
Environmental Systems: Atelier Ten
Botanical Design Specialist: Zoo Horticulture
Exhibit Design: Lyons Zaremba