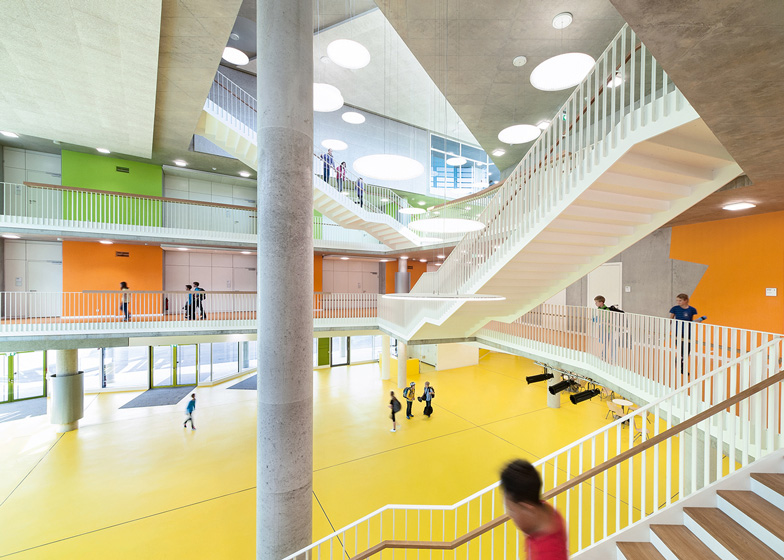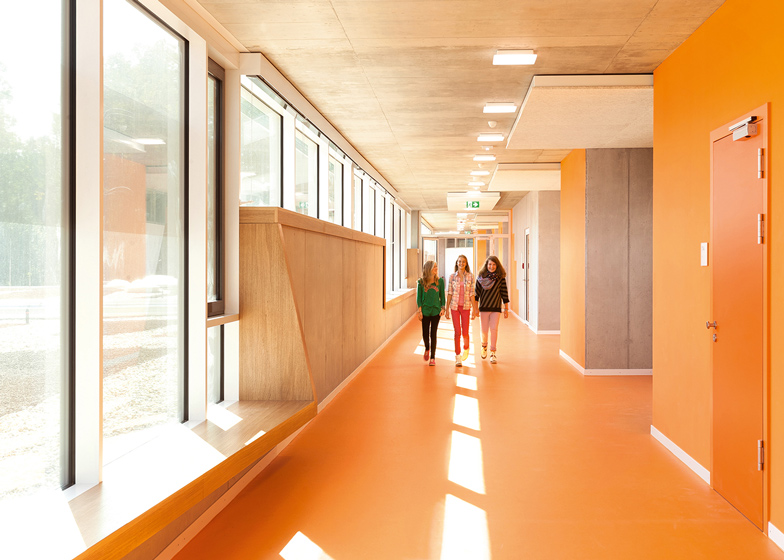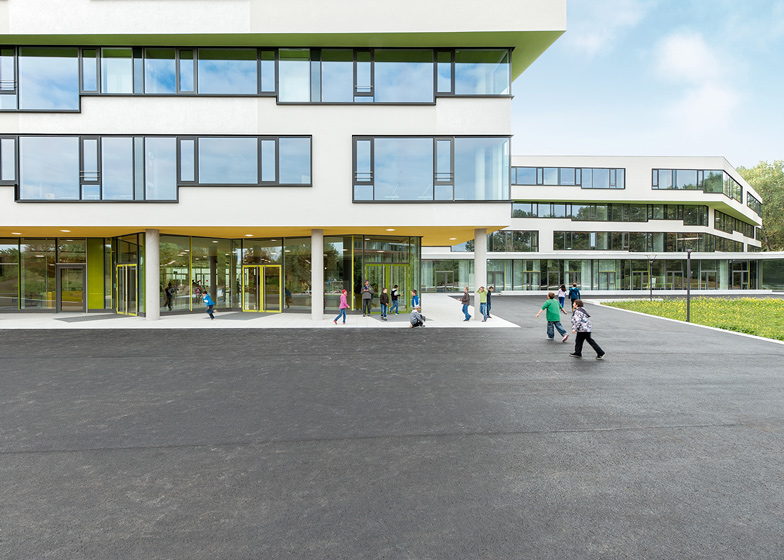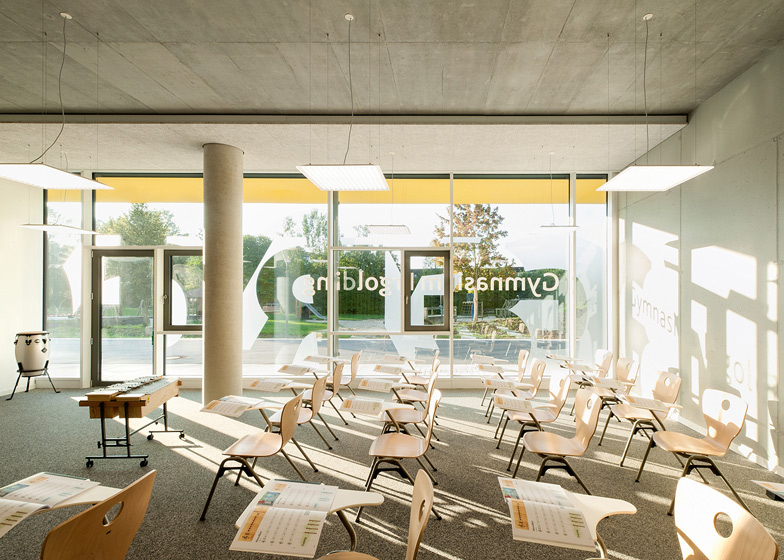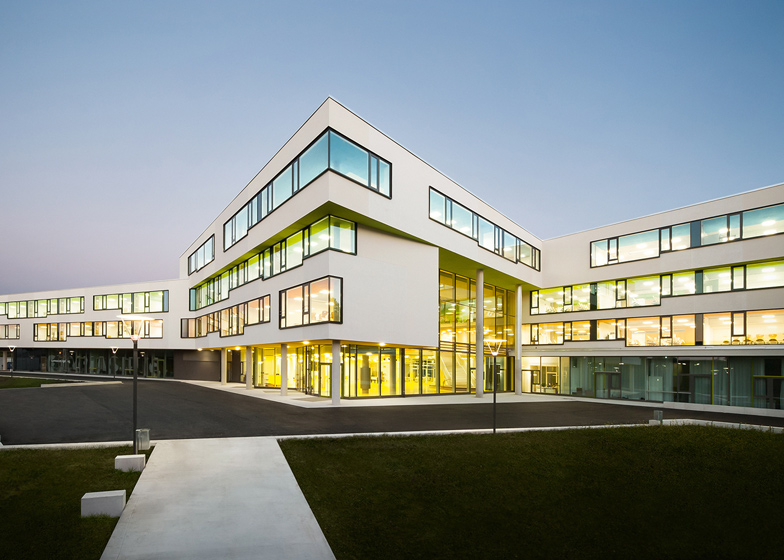This secondary school in Germany by Behnisch Architekten features a spectacular combined quadruple-height atrium and assembly hall (+ slideshow).
The foyer acts as the school's entrance, circulation and social hub, with a series of staggered staircases that descend through the space linking the classrooms on the upper floors to the facilities on ground level.
"The heart of the new, middle school is a large open atrium that serves as an assembly hall, an interior meeting point, and a visual connection between the school’s various departments and functions," said Stefan Behnisch, founding partner at Behnisch Architekten.
"Through this central hub, students can easily and intuitively find their way through the building from the classrooms in the upper levels down to towards the music and art rooms, gymnasium, cafeteria, and recreational spaces, all situated a ground level."
The school, located in the town of Ergolding, 70km northeast of Munich in Bavaria, is arranged over four storeys and the architects designated a different colour for each floor, which can be seen from outside and from the large central foyer.
Throughout the building, raw concrete and industrial sound insulating panels contrast with smooth, brightly-coloured surfaces and wood used for the benches, staircases and banisters.
Hallways open up into wider spaces that Behnisch describes as "extensions of the classroom". "These provide the students, teachers and parents with informal meeting points for gathering, planning extracurricular activities, and exchanging information," he says. Breakout areas between clusters of classrooms can be used as alternative teaching spaces.
Classrooms for the natural sciences on the third floor can be used as large lecture halls or divided with partitions to create smaller rooms.
The school is surrounded by natural and manmade landscaping, with classrooms looking out onto the playing fields and a nature reserve and pond.
Here's some more information from the architects:
Secondary School Ergolding
Ergolding, 2001-2013
For the beginning of school-year 2013-2014, the District of Landshut has decided to construct a new secondary school (grades 5-12) and gymnasium. The building site sits in the town of Ergolding along the Highway 11/15 beside an existing Special-Education School within a far-stretching natural and artificial landscape. The schools will be nestled together between a nature reserve with a pond, a meadow, several sport fields, a few residences, and a community centre.
One enters the new building at a central point on the site, approaching from either the north, east or west over an extensive car-free pedestrian landscape. The visitor enters the building directly into a naturally-lit open foyer which functions as the central hub connecting all of the building's four levels. Directly next to the foyer sits the school administration and the teacher's area where they can easily supervise the entrance and the schoolyard simultaneously.
This large open foyer acts as the heart of the new school, functioning also as the assembly hall, an interior meeting point, and a visual connection between the school's various areas. Through this open hub, students can easily and intuitively find their way from the classrooms on the upper levels down to the music area, gymnasium, cafeteria, and recreation rooms that sit on the ground level. For school events, exhibitions, and theater performances the foyer offers a direct connection to the schoolyard with a view of the nature reserve and the pond beyond.
To optimize the natural lighting and temperature of the classrooms, large windows have been oriented to the north. Clusters of classrooms are separated by de-centralized "Learning Stations" where alternative interactive educational opportunities can be developed. The hallways are considered "Extensions of the Classroom" providing informal meeting points for gathering and exchanging information between students, teachers, and parents.
On the third floor are the areas for the natural sciences; Physics, Chemistry, and Biology. Following advice from educational consultants the Teachers' preparation and work rooms have been divided into smaller units, placed between the individual lecture room and laboratories. For each of the three natural sciences a classroom is planned that can be used as large lecture hall, or can be divided into smaller classrooms with a partition wall.
All in all, here stands a simply structured, technically optimised, open-spaced school building that reacts to and reinforces the qualities of its local community and environment.
Client: District of Landshut
Architect: Behnisch Architekten
Architekturbüro Leinhäupl + Neuber
Competition: VOF 2011, 1st prize
Planning and construction: 2011–2013
Gross: 135,000 sq.ft. (12.500 m²)
Volume: 1,940,000 cu.ft. (55,000 m³)

