Cassata primary school with lettering on its facade by Cadence
Rounded lettering frames windows on the facade of this primary school in Bangalore by Indian firm Cadence (+ slideshow).
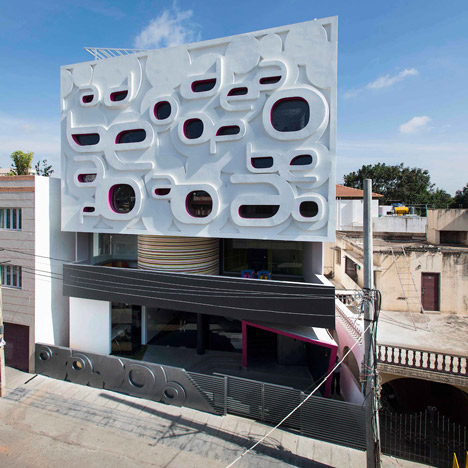
Cadence designed the school for a compact site in a residential neighbourhood of the city and added a decorative frieze on the facade made up of letters with holes in them, such as "e" and "o".
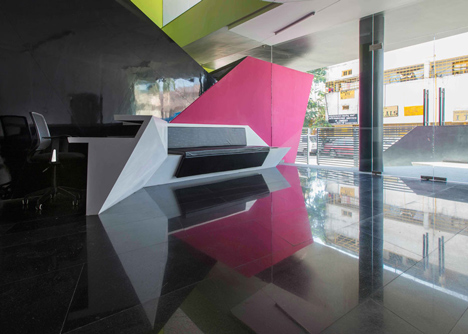
"The school was conceived [as] a conglomeration of myriad child fantasies," said the architects. "These included letters coalescing to form the elevation, to little nooks and corners for children to hide in, to little peep holes in every door and multiple other experiences."
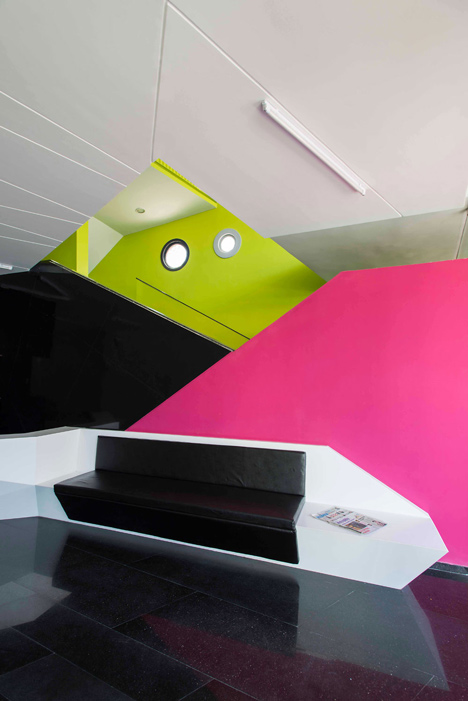
On the first floor, wiggly ceiling panels, shelving and meandering walls encircle tables and chairs in the corridor, continuing the facade's curving motif.
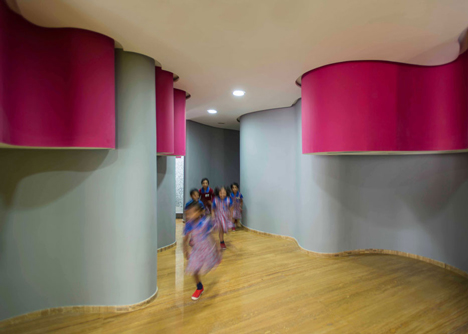
A large balcony on this level provides an outdoor play area and features a horseshoe-shaped wall painted in colourful stripes.
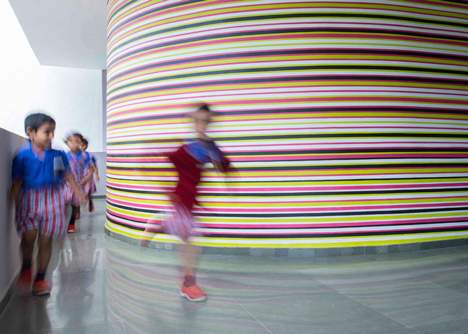
On the second and third floors, oddly-shaped apertures from the lettering on the facade create windows at different heights.
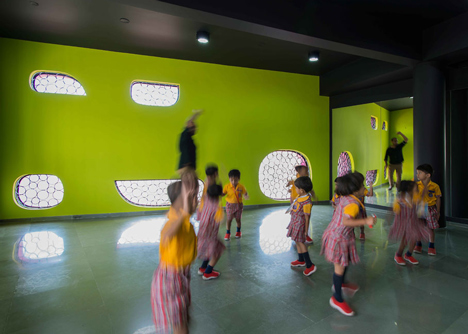
An angular structure covering one entrance to the building is painted vivid pink and contrasts with the lime green walls inside the reception area.
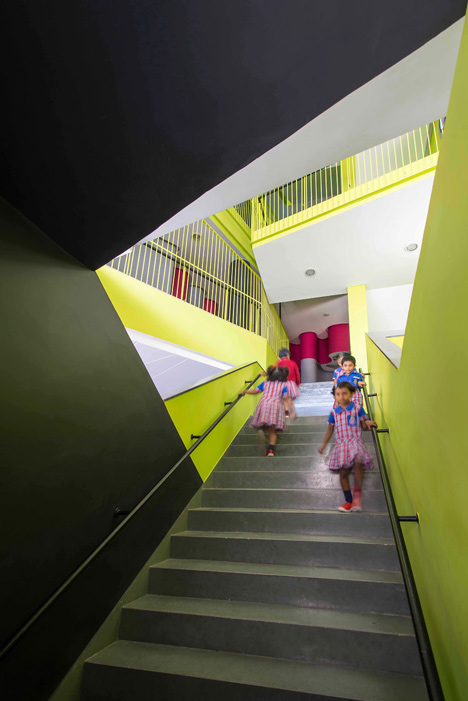
The main staircase that connects the five storeys built above ground rises through an angular opening and is also painted bright green. "The sculpture void also enables visual and special interaction between the different levels," explained the architects.
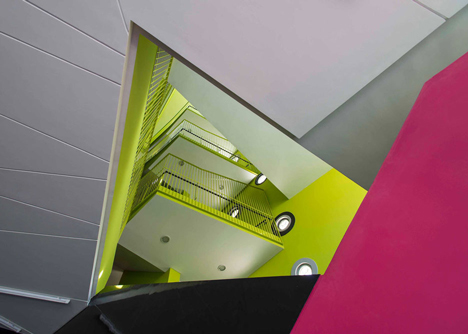
From the entrance, another staircase leads down to the basement, which houses a multipurpose hall with projection facilities.
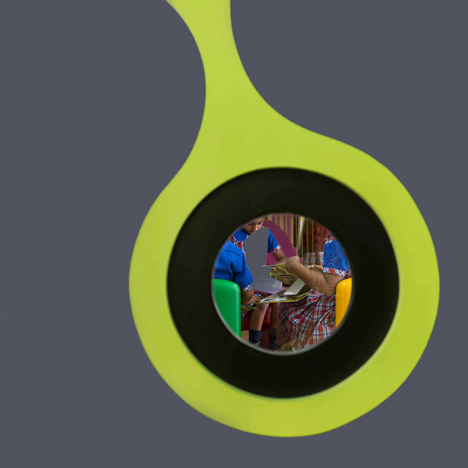
Photography is by Anand Jaju.
The architects sent us this brief description:
Cassata school in Bangalore
The brief required us to design a primary school on a tight site in an urban residential neighbourhood.
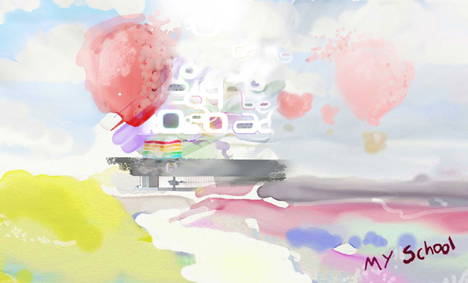
The program comprising of classrooms, library, multipurpose space, activity rooms and various play areas demanded the building to be comprised of five floors including the basement.
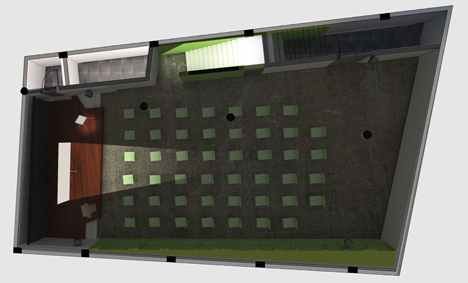
We decided to articulate the program in a playful manner from a child’s perspective.
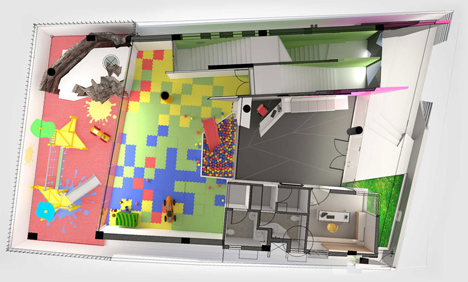
The school was conceived a conglomeration of myriad child fantasies.
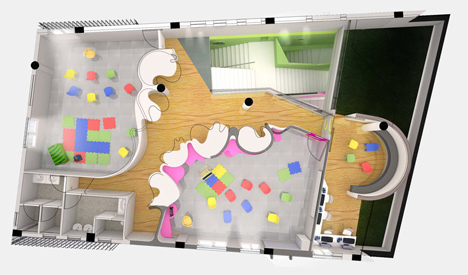
These included letters coalescing to form the elevation, to little nooks and corners for children to hide in, to little peep holes in every door and multiple other experiences.
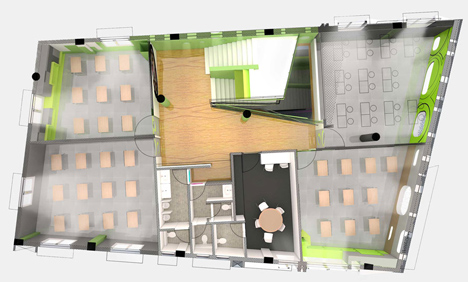
Each program requirement was seen as an opportunity to create a distinct world for the child.
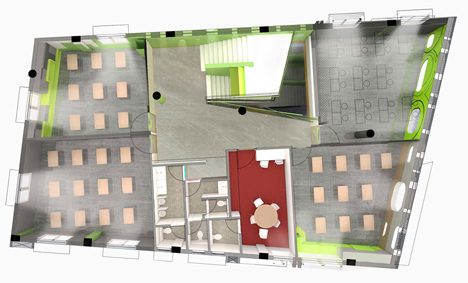
This colourful assemblage of different worlds and experiences is then connected with a staircase and a special void that cuts through the building in section.
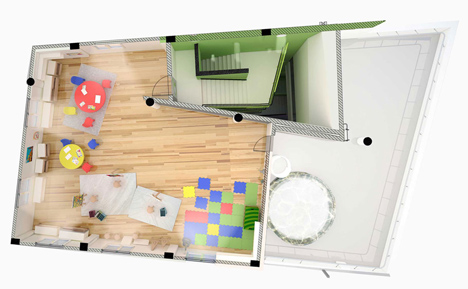
The sculpture void also enables visual and special interaction between the different levels.
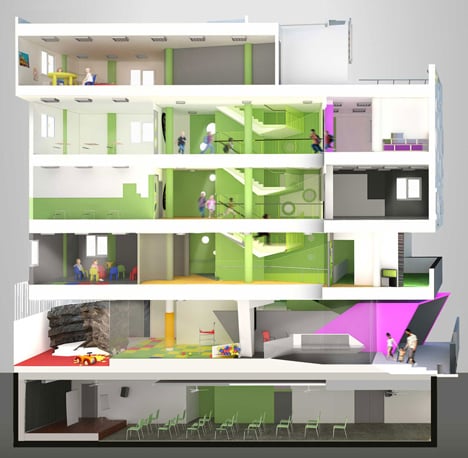
Architects: Cadence
Principal Architects: Narendra Pirgal, Smaran Mallesh, Vikram Rajashekar
Project Architects: Sangeeta Patrick ,Chaitra Koshy, Gowtham Archarya,Harish Kumar.
Client: Planet Kids.
Location: Bengaluru, India.
Structural Engineer: Manjunath & co.