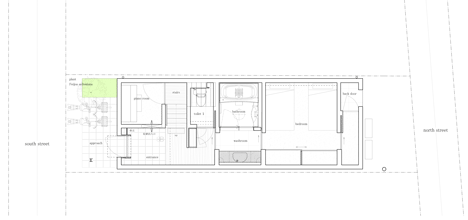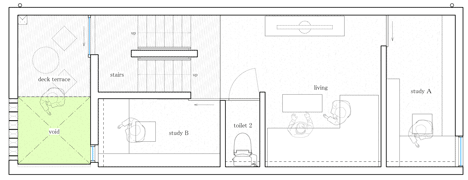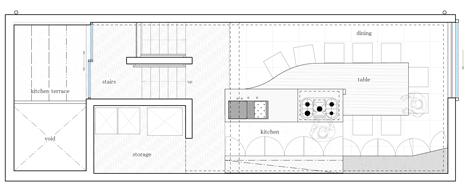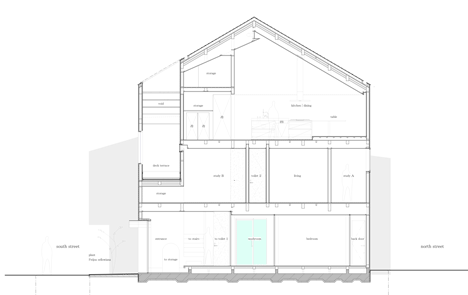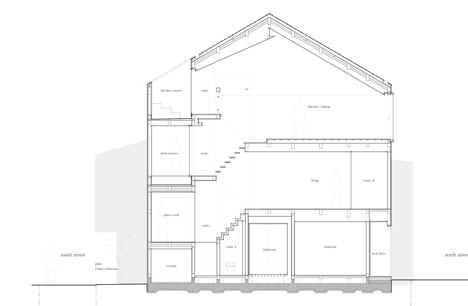Japanese house designed around a dining table by Tsubasa Iwahashi Architects
Arched doorways lead through the spaces of this house in Osaka, which was designed by Japanese office Tsubasa Iwahashi Architects to centre around a family dining table.
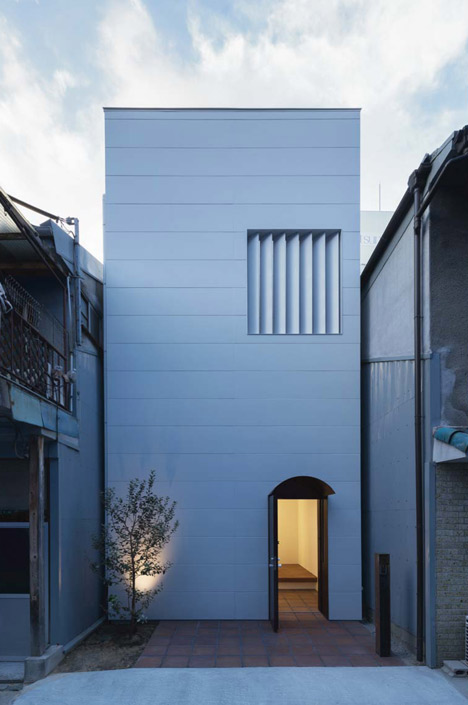
The three-storey residence is sandwiched between two existing houses on a four-metre-wide plot, which made it difficult for Tsubasa Iwahashi to add many windows.
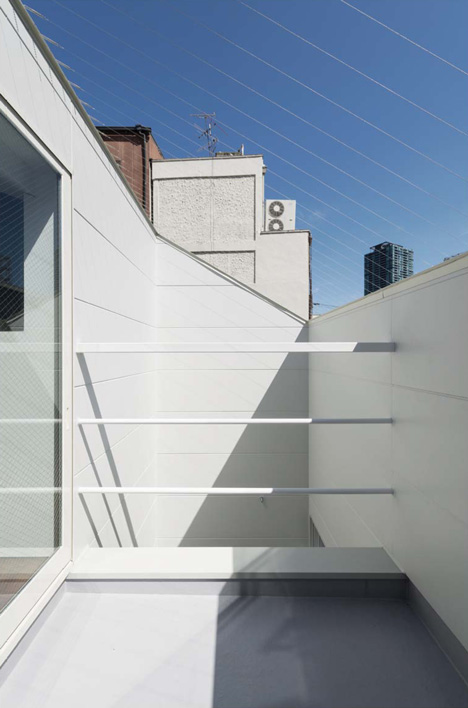
The architect got around this by designing a pitched roof with a large void at one end, which allows natural light and ventilation to permeate all three floors of the building.
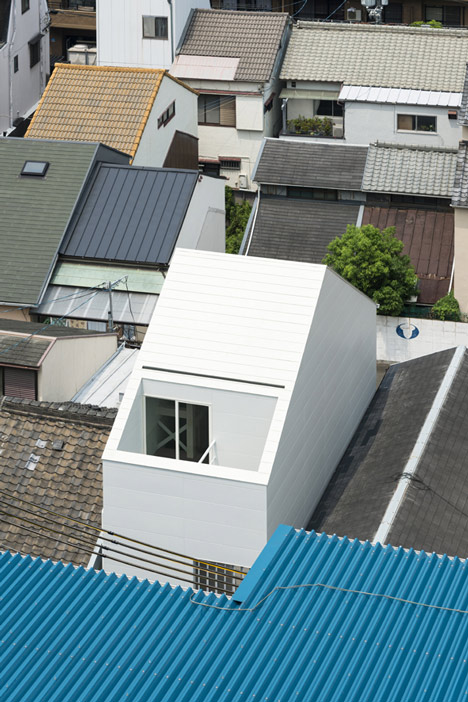
The family requested a large dining area where they can entertain guests, so the majority of the upper floor was designed as a kitchen and dining room with enough space for nine people to eat together.
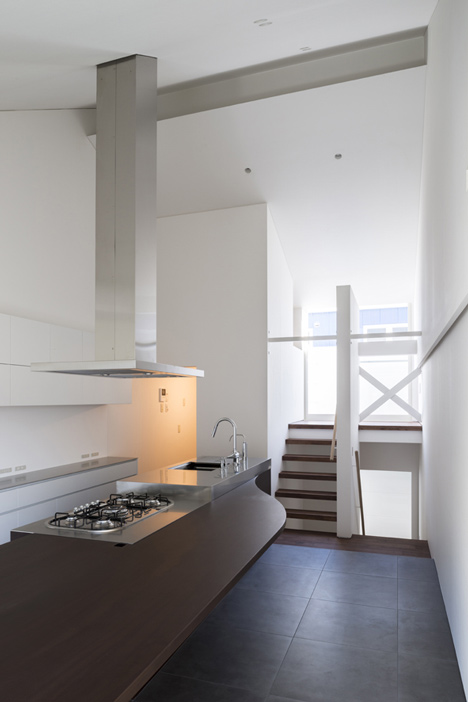
A room on the middle floor is positioned beneath the opening in the roof, creating an open-air terrace that can also be used for dining.
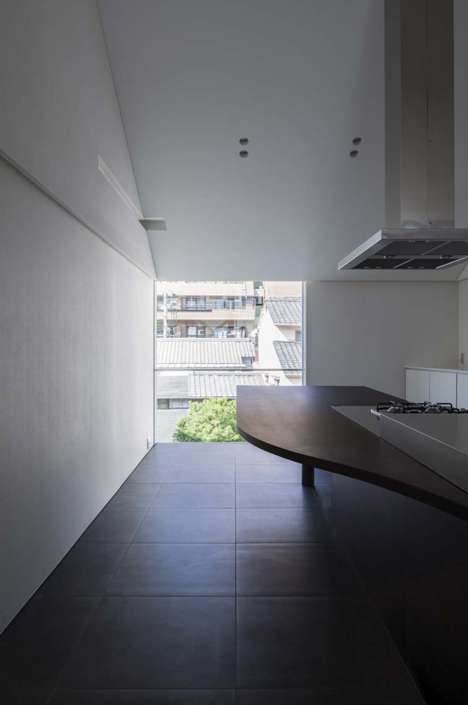
Bedrooms are located on the two lower floors of the building. There's also a music room, which is entered through one of the arched doorways, and a triple-height hallway.
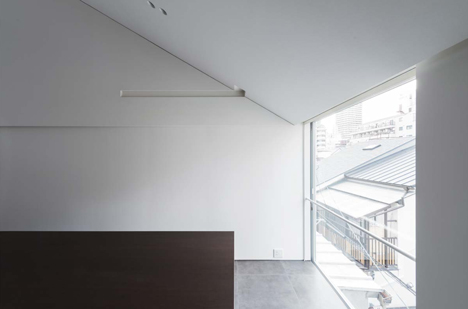
The exterior walls are clad with powder-coated metal panels and a second archway forms the house's entrance.
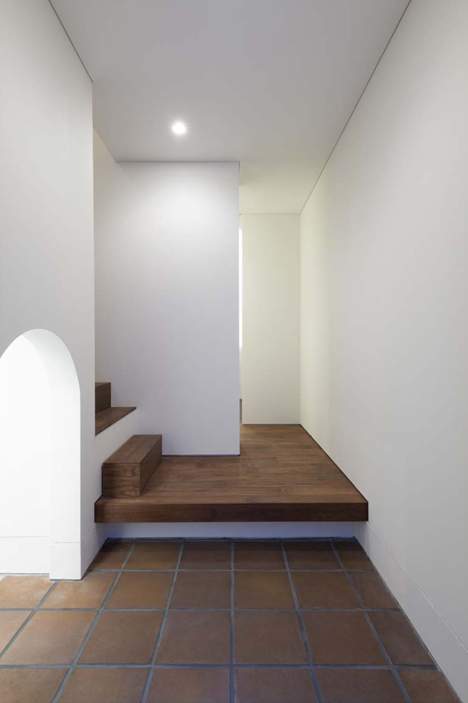
Photography is by Yoshiro Masuda.
Read on for a project description from Tsubasa Iwahashi Architects:
House of the triangular roof and kitchen garden and dining table
Centre of the house, was determined and dining table.
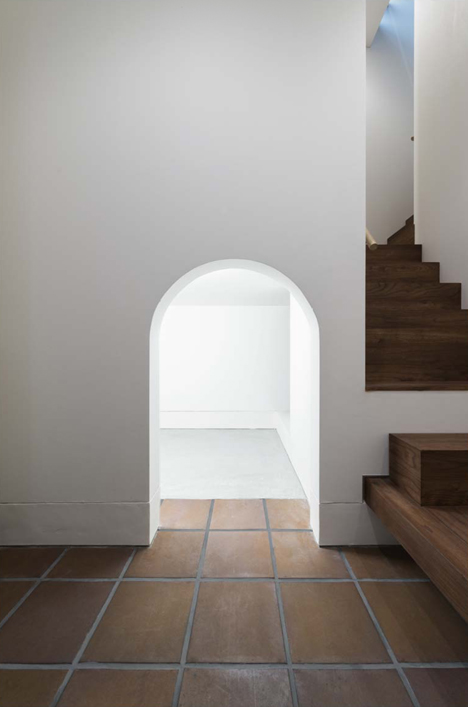
Corner of downtown, narrow land sandwiched between the alley. Not take the distance from the building next door, because width is narrow, alley is the ravine of the city surrounded by buildings. Of course, by opening the window, they want to make a living that does not rely on air conditioning during nice season.
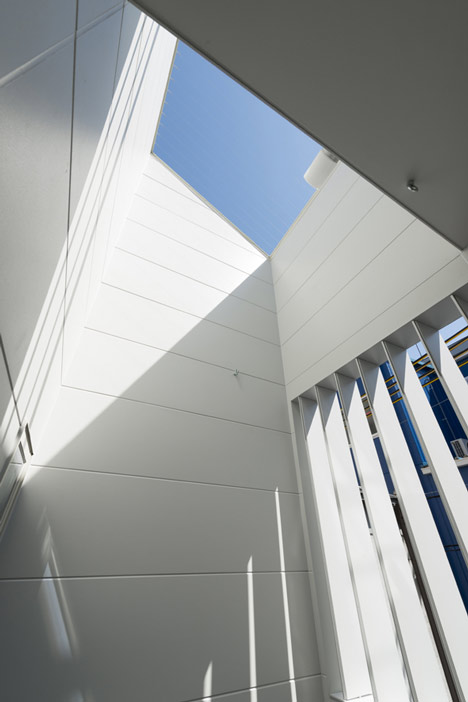
The invite to the house friends, they have to cherish the hospitality space for a meal. They want to ensure in the narrow site, a place to kitchen garden hobby. Be a space that they can spend comfortably enjoy, such a time hand corner is feels cherish has become a theme.
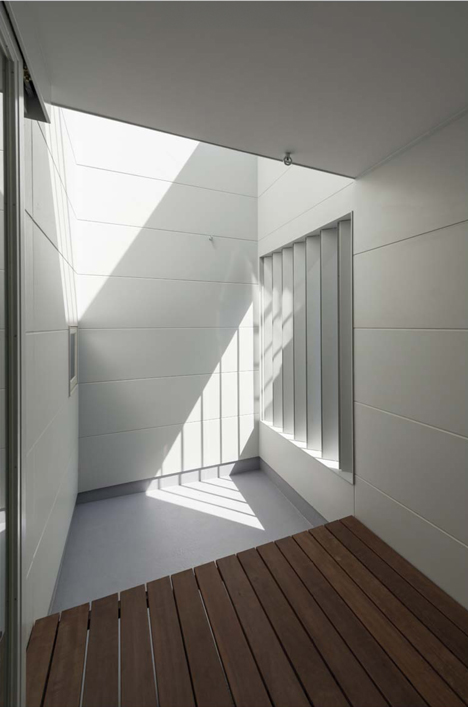
Space that is to cook the food that was caught in the kitchen garden, and spend while talking happily with friends.
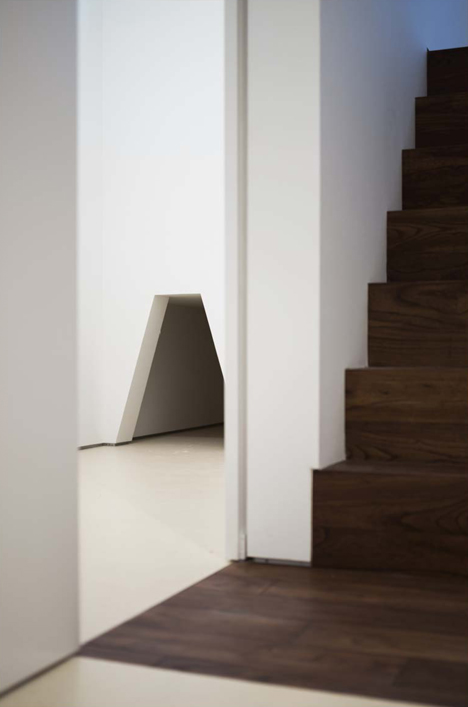
Taking advantage of its characteristics by what grow, kitchen garden, which is dispersed in three places of space. Fruit trees at entrance, kitchen garden on the top floor close to the sun most, and deck terrace on the second floor they can eat at.
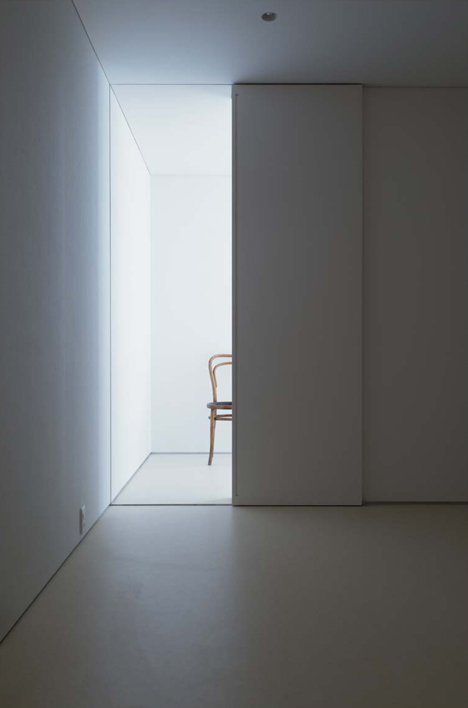
By opening a window, is taken into the space light and wind, and they spent while feeling the season in the city centre.
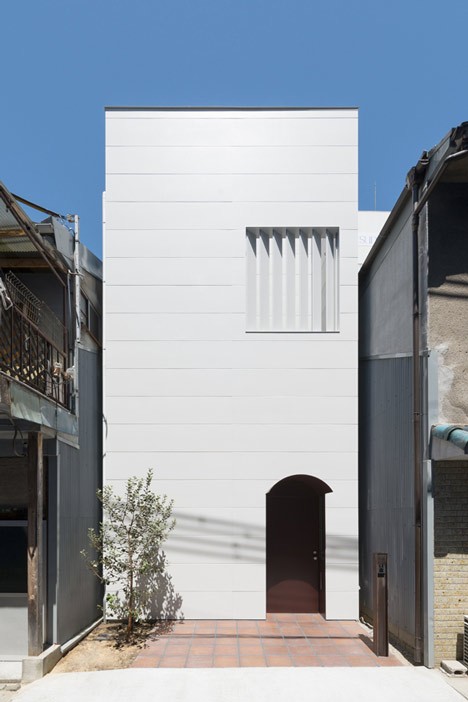
The house will be green garden is conjointly from now, and they will decorate towards the completion of the house.
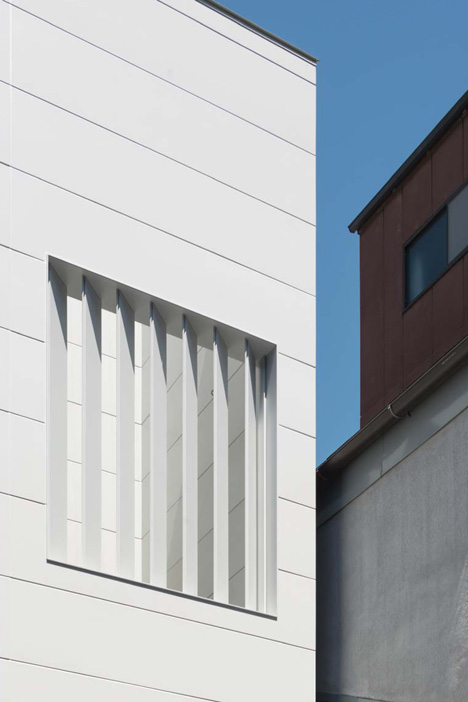
Architects: Tsubasa Iwahashi
Location: Osaka, Japan
Completion: Sep. 2013
Floor Area: 102m2
