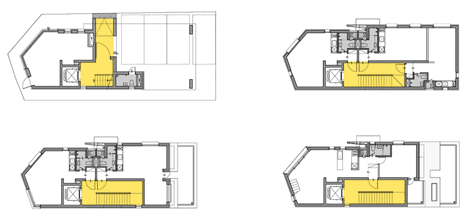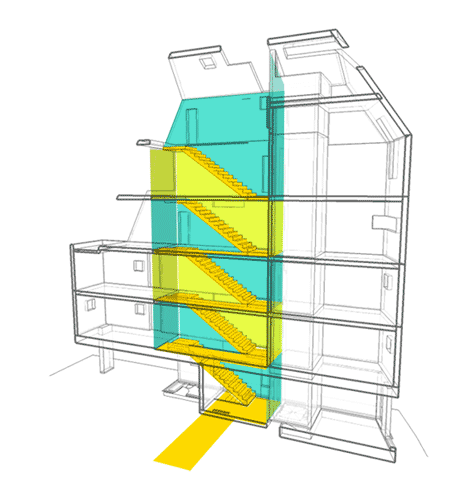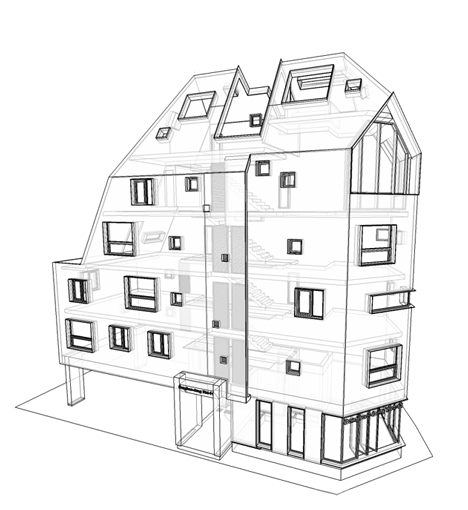YOAP White House apartment block in Seoul by Design Band YOAP
South Korean studio Design Band YOAP has squeezed nine apartments and a shop inside this compact white housing block in Seoul (+ slideshow).
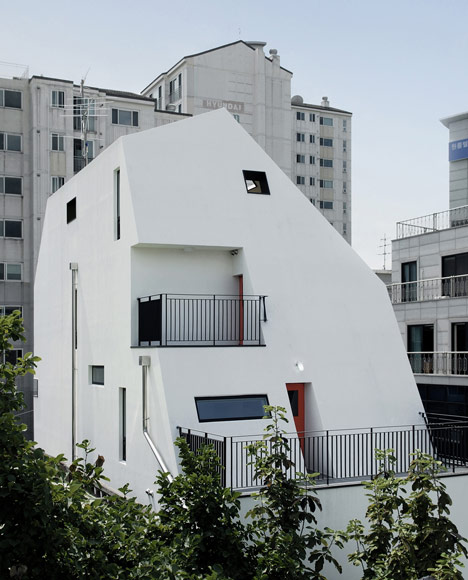
Named YOAP White House, the building occupies a corner plot in Seoul's Bangbae neighbourhood. The site is 20 metres long but only eight metres wide, so Design Band YOAP had to design a five-storey building to allow enough room for eight studio apartments and one penthouse.
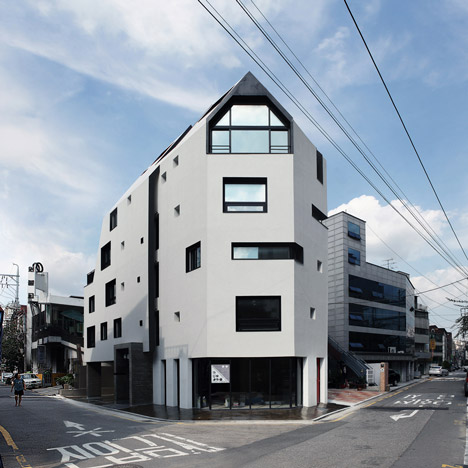
"As is the case for all rental housing in [South] Korea, the building had to be profitable and economical, and yet the building should be pleasant and even pleasing for the residents," said the architects.
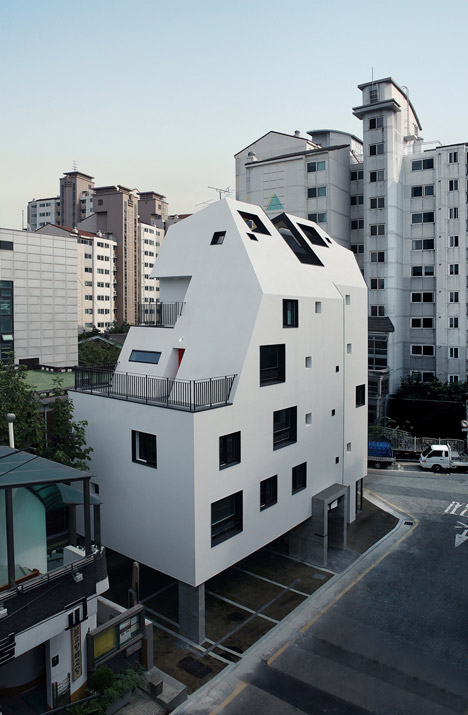
The exterior of the building is rendered in bright white plaster and features a series of sliced-off corners that allow extra space for slanted windows, a pair of balconies and a secluded roof terrace.
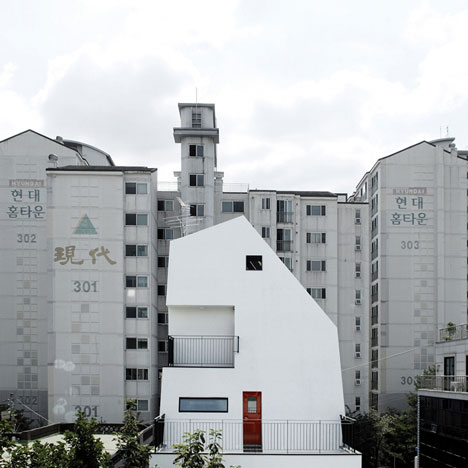
To contrast with the monochrome exterior, the interior is decorated in vibrant colours. Walls in the corridors are painted vivid blue and lime green, while the staircase is finished in yellow.
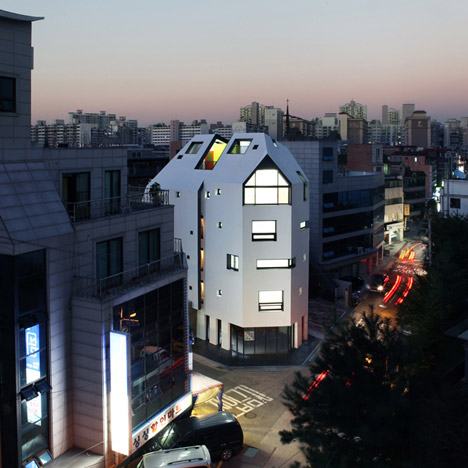
Bright red doors mark the entrances to each apartment and lead through to asymmetric spaces, complete with fitted kitchens and separate bathrooms.
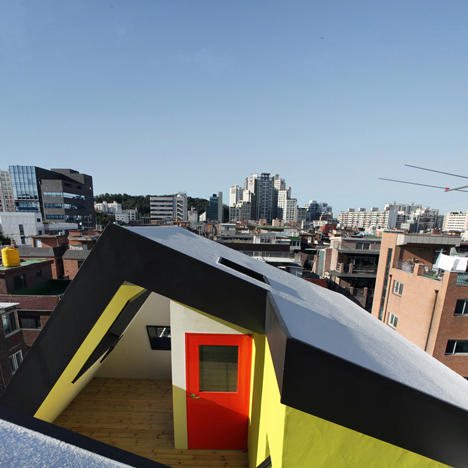
"Each apartment was given the simplest floor plan possible, so that none of the nine apartment spaces would intrude into another in the limited area," added the architects.
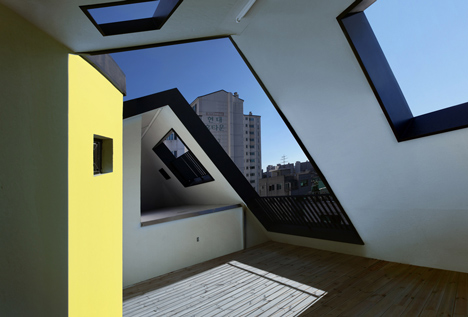
A chunky doorway made from board-formed concrete provides the building's entrance, while the shop features a glazed front broken up by rectilinear piers.
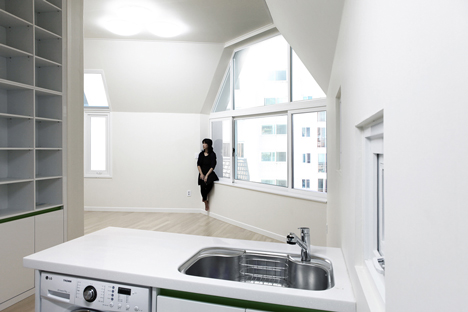
Photography is by Jae-Wook Cho.
Here is some more information from the architects:
The site location is limited to a very small area, small even for a house: 8 metres wide and 20 metres long, with a 175 m2 area. Nine studio apartments had to be packed into this five-storey multiplex housing building. As is the case for all rental housing in Korea, the building had to be profitable and economical and yet the building should be pleasant and even pleasing for the residents.
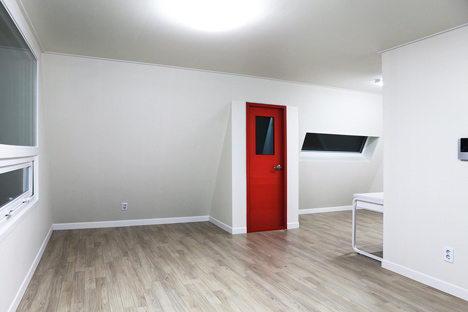
Each apartment was given the simplest floor plan possible, so that none of the nine apartment spaces would intrude into another in the limited area. This left the designers with some 'leftover' spaces in the plan, which then were turned into 'breathing spaces' such as the terrace and the community area on the rooftop.
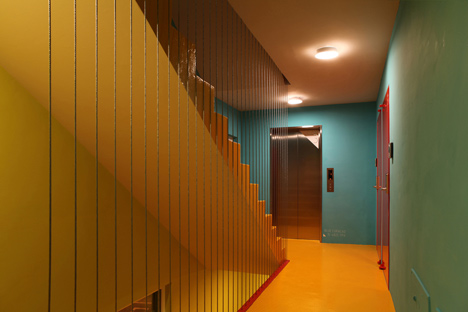
Once people walk into their apartment through the red doors, large windows greet them with the views of small Seoul streets. The designers made maximum use of the location of the site, three sides of which faces the street, positioning windows to view the street, not the adjacent building, to create open view.
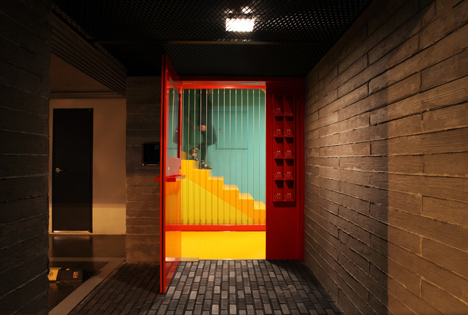
As a result, the pipelines and the aluminium grill windows of the equipment space came along to the west side, the building’s main facade. Part of this facade was given double layer outfit to conceal the pipes and grills and keep the simple and clean look of the facade.
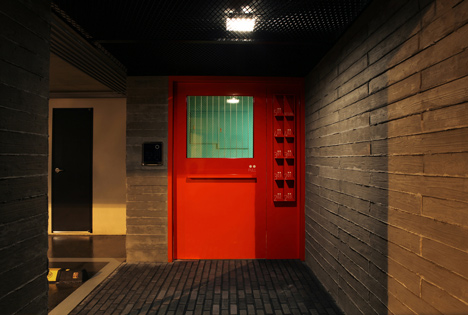
On contrary to its bright white facade, colourful space opens up as opening the red door. Walking from the entrance of the building to the door of each apartment, people would find an unexpected scene each time they turn around a corner. The yellow staircase intersects aqua blue and lime coloured walls. Each time people open up the red door they will face colourful image set in door frame.
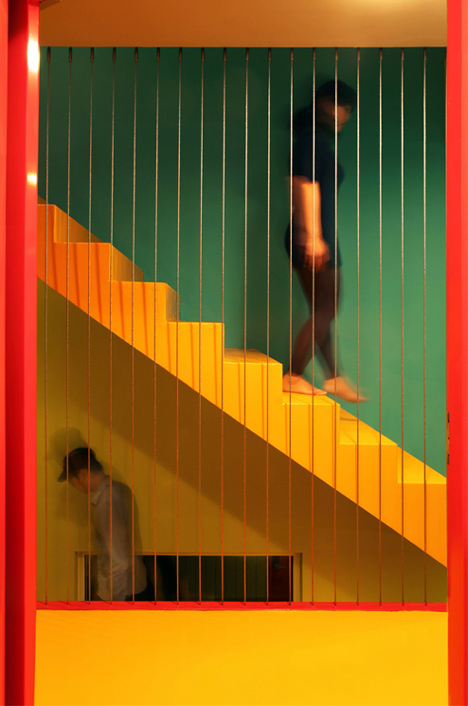
Its name YOAP White House comes from Korea word yoap, meaning just around or nearby. This small housing will stand in the corner site of old resident area of Bangbae-dong, giving intimate image.
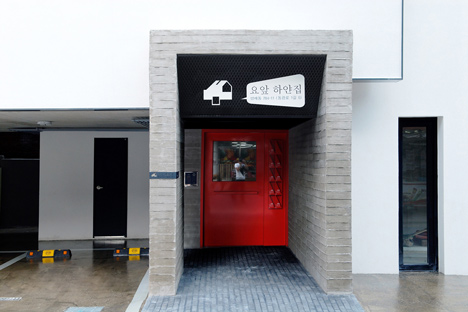
Architect: Design band YOAP
Architect In Charge: Doran Kim, Inkeun Ryu, Hyunbo Shin
Mechanical Engineer: LINE engineering
Structural Engineer: Qauntum engineering
Construction: Yiinsigak
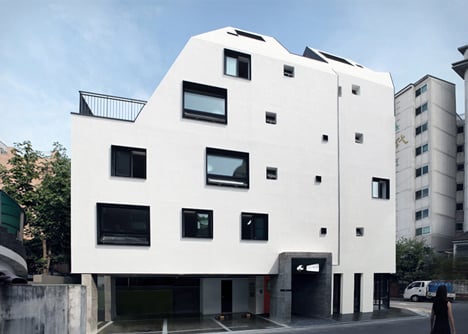
Year: 2013
Location: Bangbae-dong, Seoul, Korea
Project area: 350 sq m
Site area: 175 sq m
