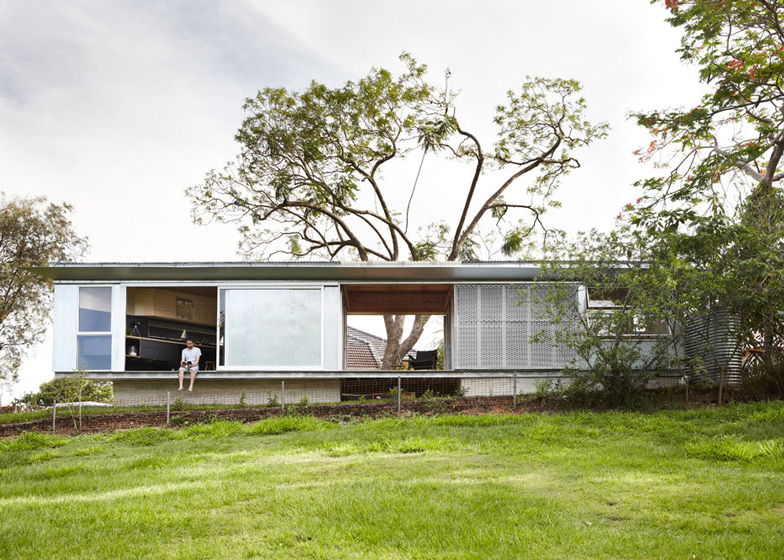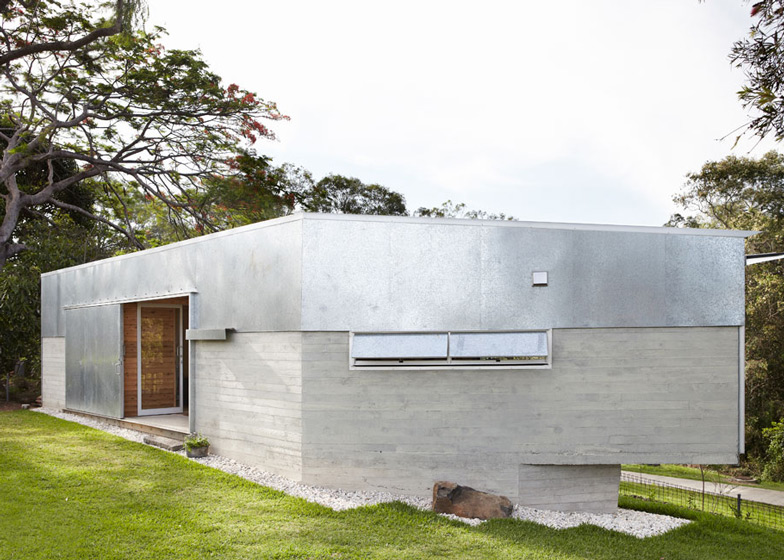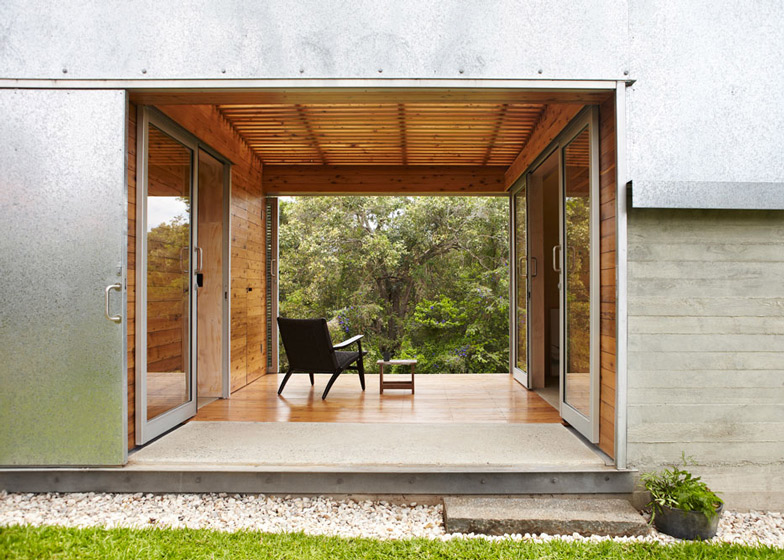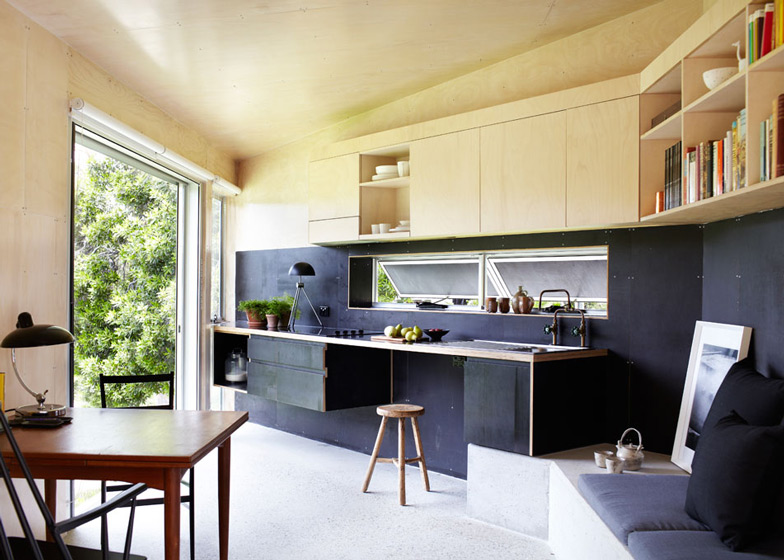A sheltered deck separates the bedroom from the living spaces of this tiny home in a suburb of Brisbane (+ slideshow).
The building was designed by Australian studio A-CH as a dwelling for a single occupant at the end of the garden of an existing property.
A void at the centre of the building frames views of a mature Jacaranda tree and the main house beyond, and acts as the entrance to the two separate indoor spaces.
"The semi-outdoor deck is the main breakout space which the occupant is forced to circulate across on a daily basis, heightening one's awareness of the changing environmental conditions," said the designers.
On one side of the deck is a compact living and kitchen area, while the bedroom and a bathroom are located on the other side. Sliding doors can be opened to connect the inside spaces with the decking.
The building is constructed from robust materials including cast concrete and galvanised cladding, which is also used to create oversized guttering that helps to shade the interior from the sun.
Plywood panels used throughout the interior provide a sense of natural warmth and conceal amenities, and storage behind folding doors.
Windows are carefully positioned to retain privacy where it is required, while making the most of views of the garden and neighbouring parkland.
"The project seeks to experiment with the daily pleasures of compact dwelling and to celebrate the spirit of the place where it belongs," the designers summarised.
Photography is by Alicia Taylor.
Here's a project description from A-CH:
Keperra House
Keperra is a post-war suburb North West of Brisbane CBD, once occupied by the military camps in the 1940’s and later with the development of Housing Commission in the 1950’s. The brief to add a detached sole occupant flat on an existing property presents an opportunity to rethink the typology of the secondary dwelling, commonly dubbed as the ‘granny flat’.
The new dwelling is positioned along the rear boundary like a garden wall, with a defensive Southern facade as backdrop of a mature Jacaranda tree. The central covered deck space establishes ground connections with the newly defined garden while serving as an arrival court. This punctured void in the massing sets up a framed view of the landscape for the garden and the existing house.
The dwelling is deliberately made to open up the Northern facade on to the natural settings of Kedron Brook creek reserve. With the footprint kept at a minimium of 45m2, the small spaces amplify the sense of dwelling in nature. This rare edge condition between site, suburb and parkland has the potential to offer connections for the occupant with the daily activities of the parkland life.
The elongated plan paired with generous openings extends the interior to the landscape beyond, while screening devices allow control of privacy from the occasional parkland strollers. A string of three connecting rooms essentially makes up the plan: living, semi-outdoor and sleeping. Each designated with an individual framing of expansive, intermediate and protected views respectively in response to the undulating landscape.
These composed and at times oblique apertures enhance one’s sense of openness, immediacy and intimacy. The semi-outdoor deck is the main breakout space which the occupant is forced to circulate across on a daily basis, heightening one’s awareness of the changing environmental conditions.
Robust construction detailing are utilised throughout the project, and resilient materials are used primarily in their raw state to deliver a low maintenance dwelling within a constrained budget.
The chiseled, board marked in-situ concrete has a rock like quality, emerging to form anchorage to the sloping land. Capped atop by the sharp edged galvanised cladding, with its subtly reflective surface captures the seasonal colour transitions of the surrounding foliage. The oversized folded zincalume gutter also doubles as a sunshade device over large Northern openings.
Internal spaces on the contrary display a sense of warmth and softness, with the use of materials such as locally sourced Cypress Pine and Hoop Pine plywood panels throughout. Material palettes have been kept simple to achieve a restrained and functional space, where storage units and amenities integrate within a concealed joinery wall. The project seeks to experiment with the daily pleasures of compact dwelling and to celebrate the spirit of the place where it belongs.
Practice Name: A–CH (Atelier Chen Hung)
Project Team: Melody Chen, James Hung, Renee Popovic
Physical Model: Yohei Omura
Structural Engineer: Northrop Consulting Engineers




