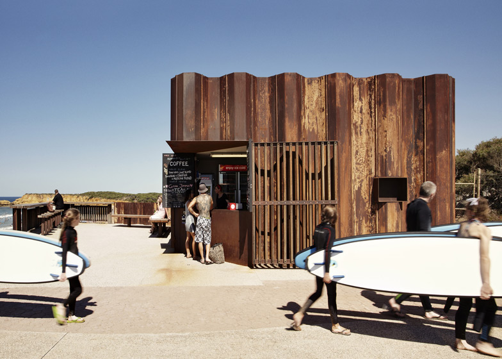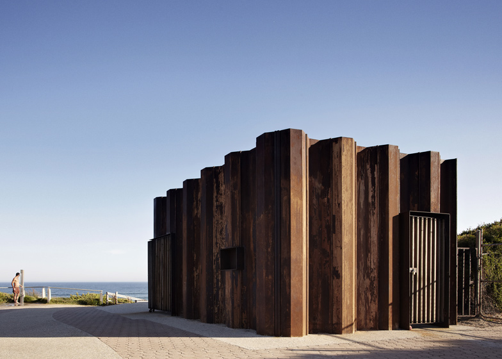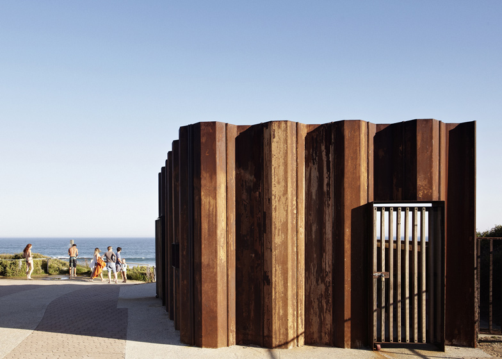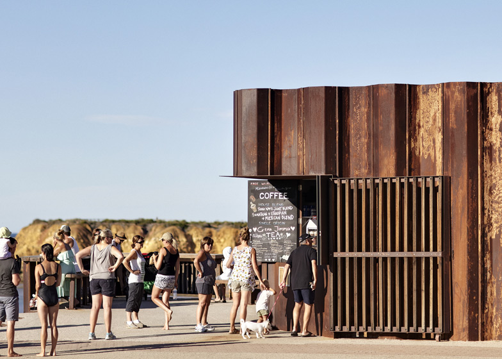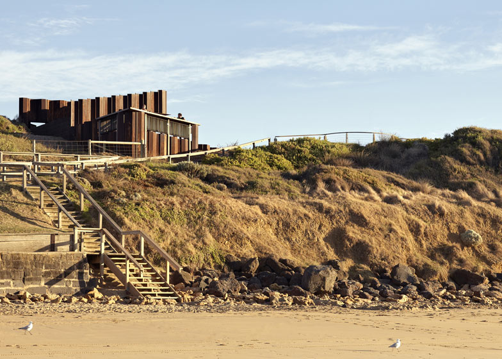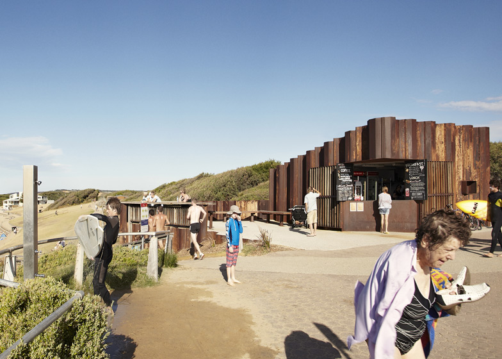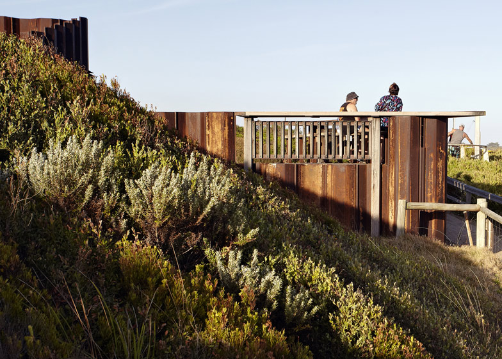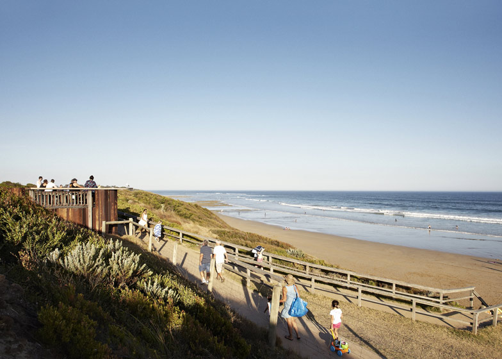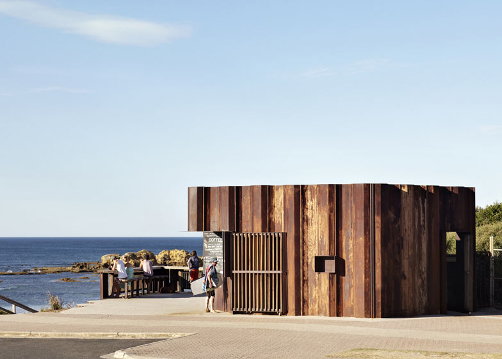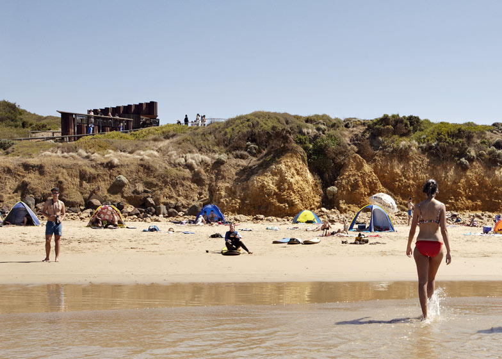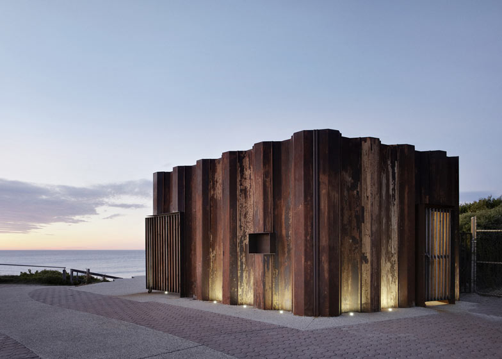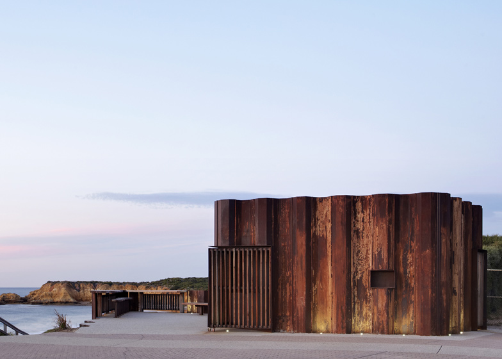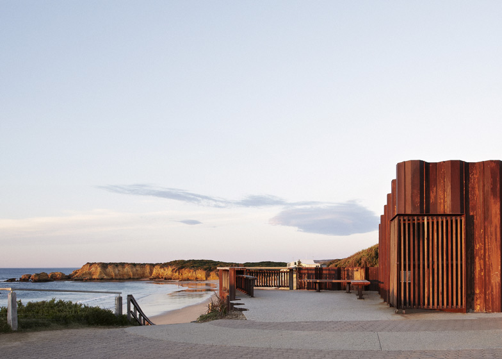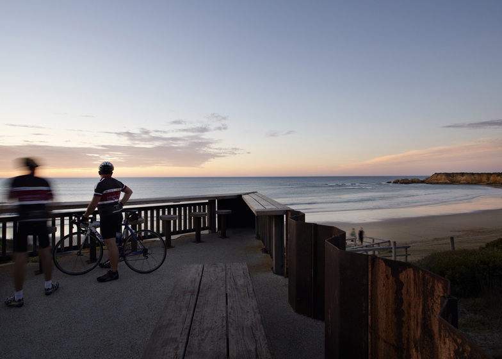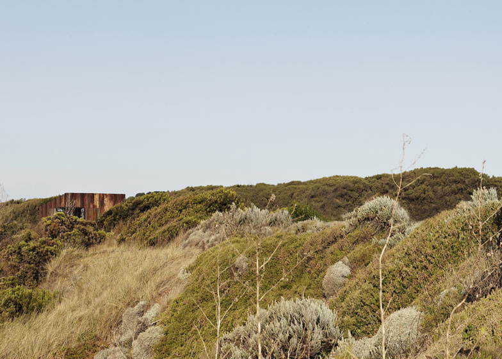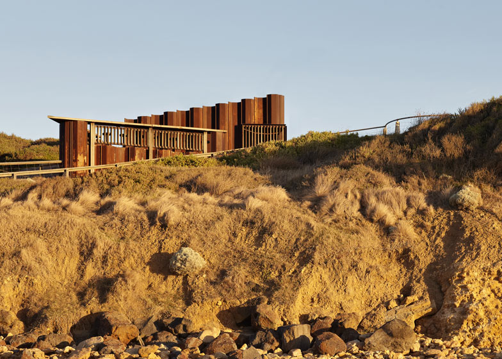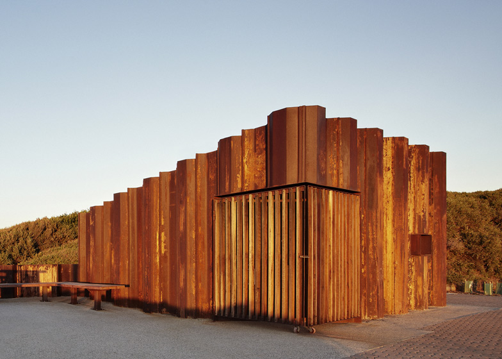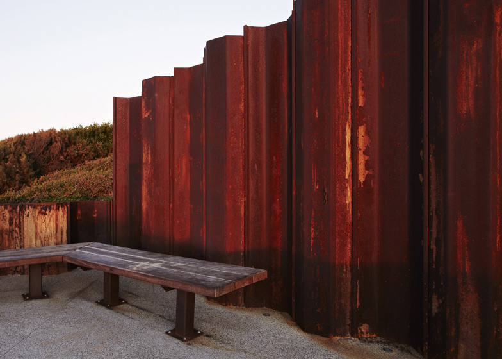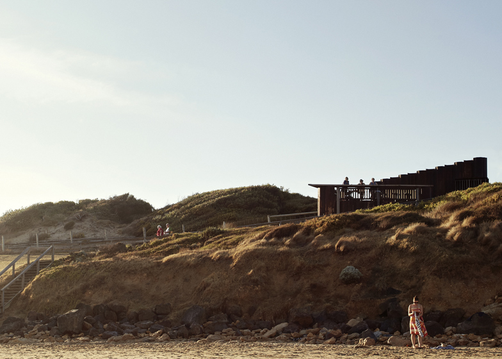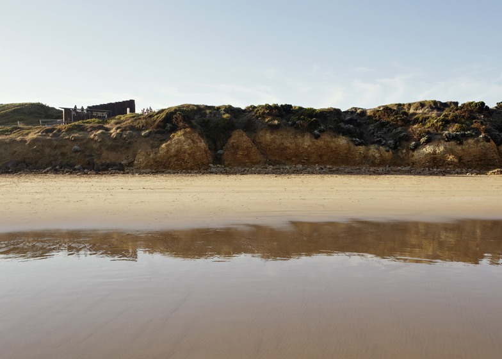Australian studio Tony Hobba Architects sourced weathered steel piles that had previously been used as flood barriers to build this kiosk beside a surfers' beach in Torquay, Australia (+ slideshow).
Entitled Third Wave Kiosk, the small structure was designed by Tony Hobba Architects to provide changing rooms, toilets, a cafe, and a meeting point for the popular beach, and it is positioned in a prominent spot between the car park and the seafront.
The self-supporting sheet piles, which are typically used for constructing seawalls and piers, slotted together without any additional fixings to create large corrugated walls around the kiosk.
"The height and profile of the building has been designed to respond to the prevailing coastline undulations and windswept vegetation, and uses these natural inflections to inform its final folded appearance," say the architects.
The rusted surface of the metal forms a weather-proof coating around the building that will protect it against erosion.
"These sheet piles have intentionally been left in their original condition to emphasise the reddish brown and yellow oxides of weathered steel and harmonise with the colour of the surrounding cliffs," added the architects.
Although intended as a permanent facility, the structure has no fixed footings, so it could be easily dismantled and re-erected in a different location.
It is accompanied by an outdoor seating area and elevated lookout point, which features retaining walls made from the same sheet metal.
The kiosk was one of 38 projects recognised at the Australian National Architecture Awards last week, alongside a pointy artists' studio in Japan and a Melbourne university building covered in scales.
Photography is by Rory Gardiner.
Here's a project description from Tony Hobba Architects:
Third Wave Kiosk - The Esplanade, Torquay VIC
Central to the design of the Third Wave Kiosk is reverence for its environmental setting; engagement with beach culture; resilience to natural forces and energetic youths; and attention to modest and elegant simplicity.
The brief was to design a new public facility at Torquay Surf Beach that contained a new kiosk, toilets and change rooms that would be open year round, service an assortment of recreation users and provide an important beachside destination.
Due to the site's high level of local, regional and international use throughout the year, together with its visual prominence along this section of coastline, the design of the project recognised the need to adequately service community, recreation and tourist requirements whilst sensitively integrating and respecting the local coastal environment and adhering to the Victorian Coastal Strategy.
The building is positioned adjacent to the nexus of pedestrian circulation, between the main car park and beach access path, to guarantee maximum foot traffic; and is visible from the beach and water's edge as it gently emerges from the primary dune.
In order to engage beach goers, an elevated lookout and alfresco seating area (65m2) has been provided adjacent to the Kiosk which not only overlooks the beach but doubles as an easily identifiable landmark and meeting point. At only 20m2, the compact kiosk kitchen and servery caters for 1-3 staff depending on seasonal demand. A 25m2 service court out the back caters for additional storage, deliveries and a few empty milk crates keenly commandeered during smoko.
The height and profile of the building has been designed to respond to the prevailing coastline undulations and windswept vegetation, and uses these natural inflections to inform its final folded appearance. The form therefore takes on a sculptural quality which blends in with the surrounding environment and shrouds the utilitarian function of the working core.
This is accentuated through its use of coastally identifiable materials and colours by using recycled sheet piles typically used for seawall, bridge and pier construction to be the predominant exoskeleton and expression of the building. These sheet piles have intentionally been left in their original condition to emphasise the reddish brown and yellow oxides of weathered steel and harmonise with the colour of the surrounding cliffs.
This system of construction proved extremely efficient, both structurally and financially, as the sheet piles were used as permanent retaining walls for the alfresco terrace and lookout; provided permanent formwork for the building slab; and extended up as the primary structure and facade of the building. It appears that this is the first building in Australia to utilise the material in such a way, with the added bonus of reducing the projects embodied energy.
With sustainability and re-use integral to the outcome, the recycled sheet piles were procured from the 2010/2011 Victorian floods where they were last used for flood protection works along the Murray River to assist in mitigating the devastating water damage experienced by the local river communities during this extreme rain event.
Sustainability
Environmentally, the use of sheet piles for the project allowed for a system of construction which was extremely efficient, both structurally and financially, as they are self-supporting components which are linked together with no mechanical fixings and require no permanent footings. This allows the building to touch the ground lightly and be very easily dismantled and or re-erected if required.
The flexibility of the system also enabled the project to utilise the sheet piles as permanent retaining walls for the alfresco terrace and lookout; permanent formwork for the building slab; and as the primary structure and facade of the building; thus eliminating the need for a traditional two component sub-frame and cladding system.
With sustainability and re-use integral to the projects outcome, these recycled sheet piles procured from the 2010/2011 Victorian floods came with the added bonus of reducing the projects embodied energy.
Socially, the kiosk provides an important landmark and meeting point for the local community and services the growing number of tourists and recreational users that not only swarm to the coast during summertime, but right throughout the year due to its year round appeal.
Economically, the structural efficiency of the sheet pile system allowed for a project with a limited budget to be appropriately and innovatively completed, on time and on budget, and in the manner befitting such a unique location. It also provides employment for 1-3 staff and has a tenancy dedicated to sourcing regional produce in order to reduce its food miles.
Consultant Team Details
Architectural Practice: Tony Hobba Architects
Project Team: Michael Lucas, Tony Hobba, Jordan Wright
Client: GORCC (Great Ocean Road Coastal Committee)
Builder: Philip Jessen
Structural Engineer: Harrington Gumienik & Partners
Hydraulic Engineer: Peter Tibballs & Associates
Electrical Engineer: Dick Twentyman & Associates

