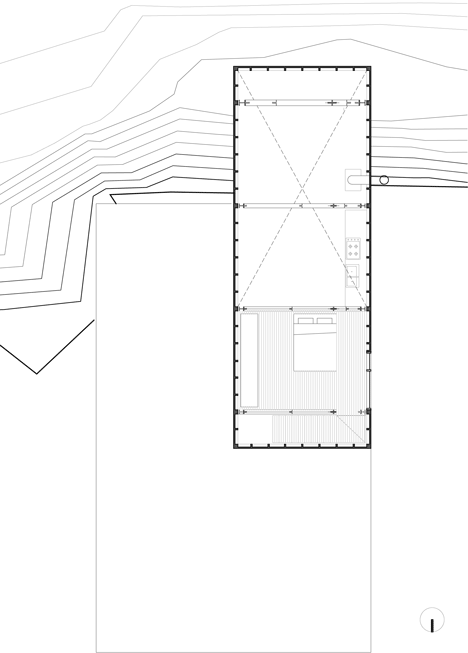Cliff House by MacKay-Lyons Sweetapple Architects is perched over a rocky outcrop
This boxy wooden house by Canadian studio MacKay-Lyons Sweetapple Architects extends over the edge of a rocky outcrop on the Atlantic coastline of Nova Scotia (+ slideshow).
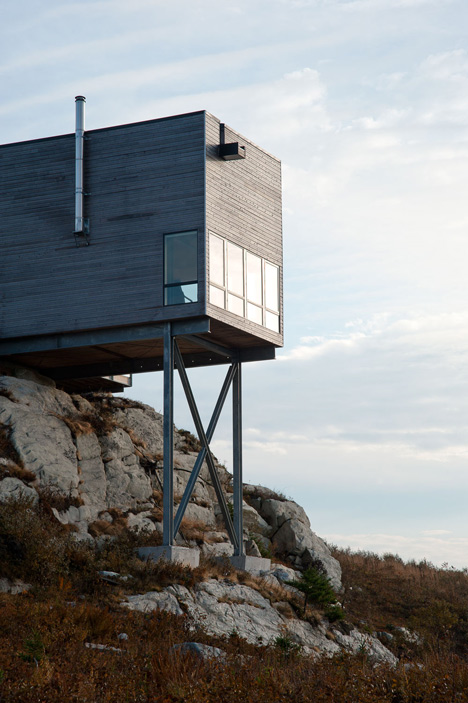
Only a small section of the house makes contact with the ground, as most of its body projects over the edge of the cliff towards the waterfront, supported underneath by a criss-crossing arrangement of steel I-beams.
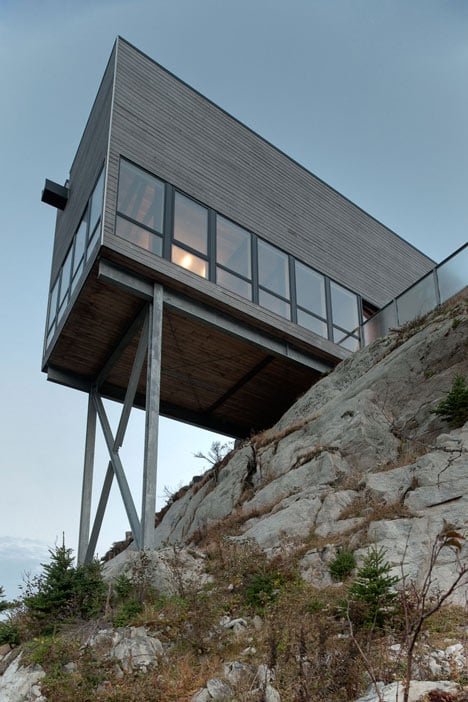
MacKay-Lyons Sweetapple Architects designed Cliff House as a weekend getaway. It is intended to "heighten the experience of dwelling in landscape" by introducing a feeling of vertigo to its residents.
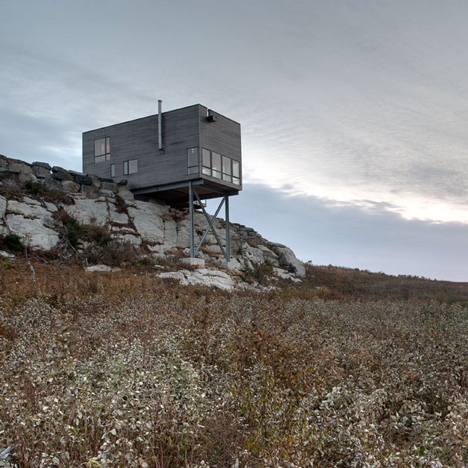
"On approaching the cabin from the land, one is presented with a calm wood box with its understated landscaping, firmly planted on the ground, in contrast with the subsequent dramatic interior experience of flying off cliff," said the architects.
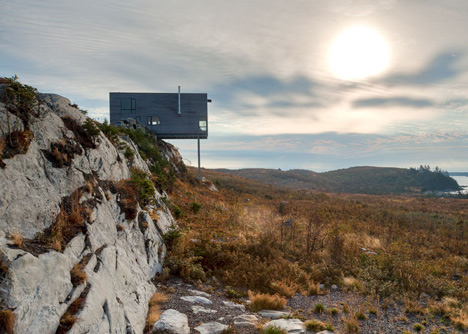
Built to a tight budget, the building comprises a simple robust structure made up of steel trusses and timber portal frames, which are left exposed throughout the interior to avoid a buildup of condensation.
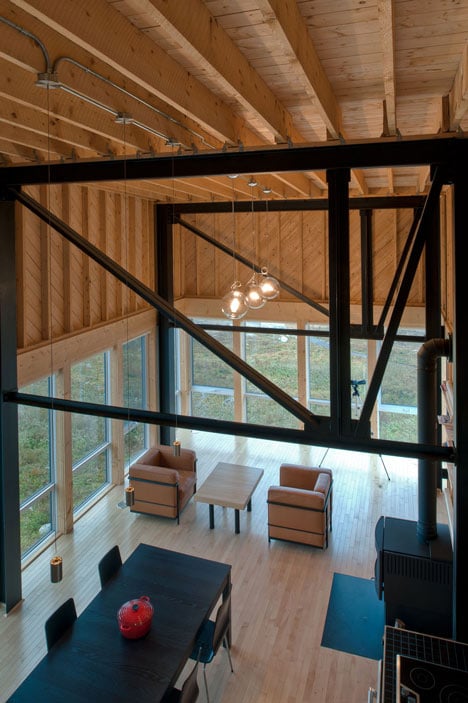
The architects explained: "In Atlantic Canada we have a cool, labile climate, characterised by constant wet/dry, freeze/thaw cycles, resulting in a very high weathering rate for buildings. Over the centuries we have developed an elegant, economical light-weight wood building tradition in response to our challenging climate."
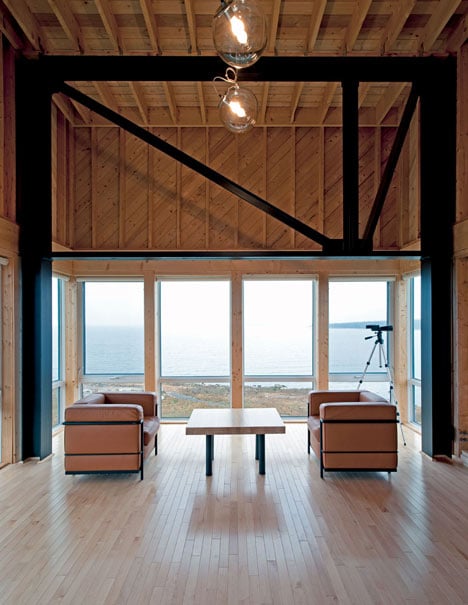
The main space of the house is a double-height living and dining room with windows on three sides and a wood-burning stove. A bathroom sits behind, with a mezzanine bedroom located above it.
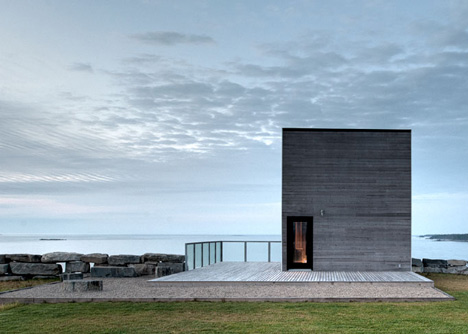
The entrance is at the end of the building, alongside a south-facing deck looking out over the cliff edge.
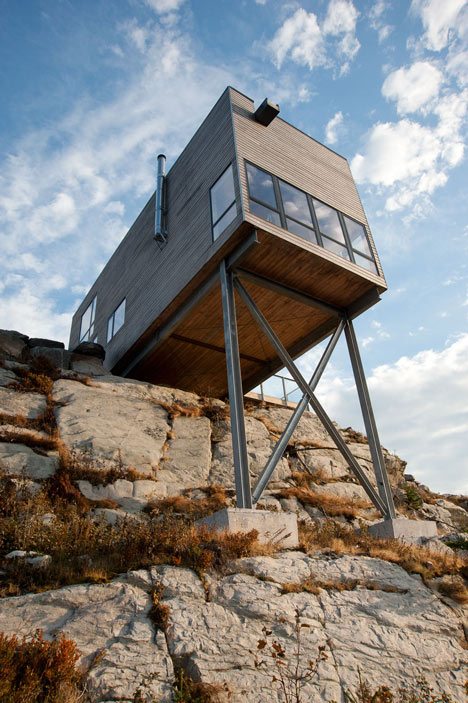
Photography is by Greg Richardson.
Read on for a project description from MacKay-Lyons Sweetapple:
Cliff House
Landscape
This modest project is first in the series of projects to be built on a large (455 acre) property on Nova Scotia Atlantic Coast. It acts as a didactic instrument intended to heighten the experience of 'dwelling' in landscape. A pure, austere wood box is precariously perched off the bedrock cliff, 'teaching' about the nature of its landscape through creating a sense of vertigo while floating above the sea. This strategy features the building's fifth elevation - its 'belly'.
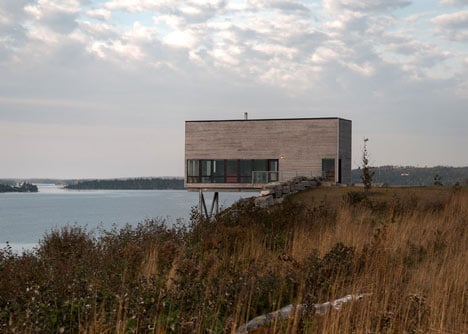
On approaching the cabin from the land, one is presented with a calm wood box with its understated landscaping, firmly planted on the ground, in contrast with the subsequent dramatic interior experience of flying off cliff.
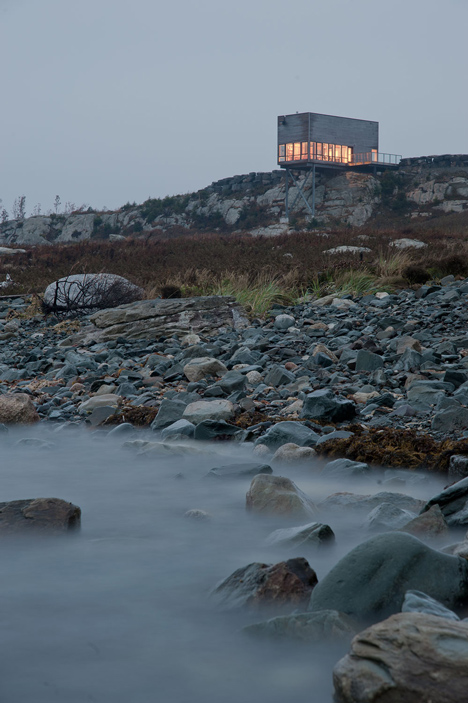
Program
This efficient, 960 sq. ft. cabin functions as a rustic retreat. It is intended as an affordable, high amenity prototype-on-a-pedestal. Its main level contains a great room with a north cabinet wall and a compact service core behind. The open loft is a sleeping perch. A large, south-facing deck on the cliff edge allows the great room to flow outward. The cabin's fenestration optimises passive solar gains and views, both out to sea and along the coastline.
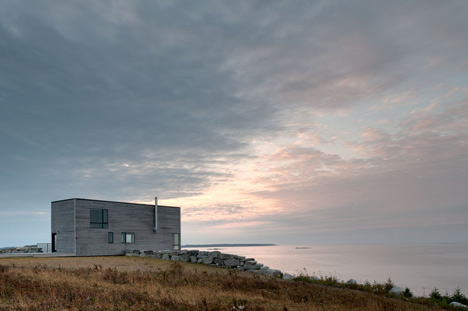
Building
The project's rich spatial experience and dramatic landscape strategy is contrasted by its material frugality. This is a modest project with an extremely low budget. A galvanised superstructure anchors it to the cliff. A light steel endoskeleton forms the primary structure expressed on the interior. The envelope is a simple, conventional, taut-skinned platform framed box. The 'outsulation' strategy allows the conventional wood framing system to be expressed on the interior, avoiding the need for interior finishes, and the problems typically associated with condensation in insulated wall cavities. The cedar shiplap siding on a ventilated rain screen creates an abstract modern effect.
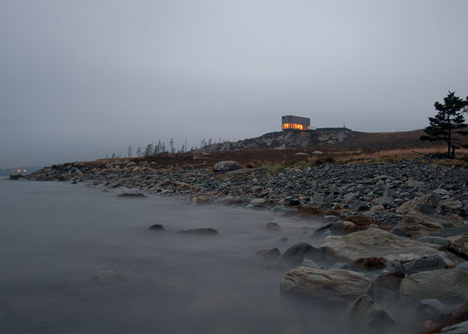
In Atlantic Canada we have a cool, labile climate, characterised by constant wet/dry, freeze/thaw cycles, resulting in a very high weathering rate for buildings. Over the centuries we have developed an elegant, economical light-weight wood building tradition in response to our challenging climate.
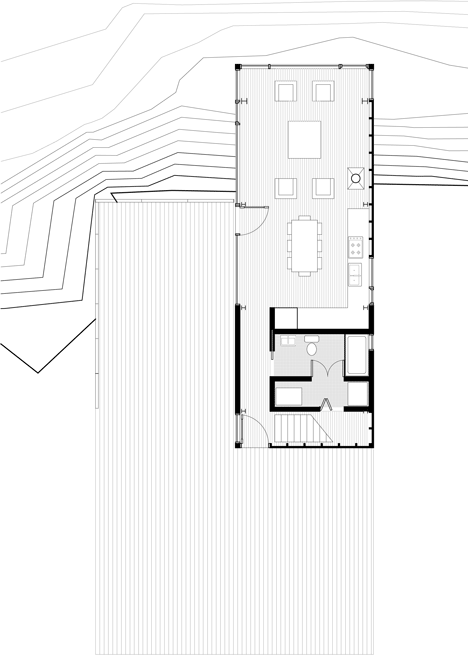
The light timber frame has also become the dominant domestic construction system in North America. Despite its widespread use, its inherent high level of environmental sustainability, its affordability, and its subtle refined aesthetic, architects have been reluctant to embrace it. The research of our practice, however, builds upon and extends this often understated, everyday language of construction, often through modest projects like Cliff House.
