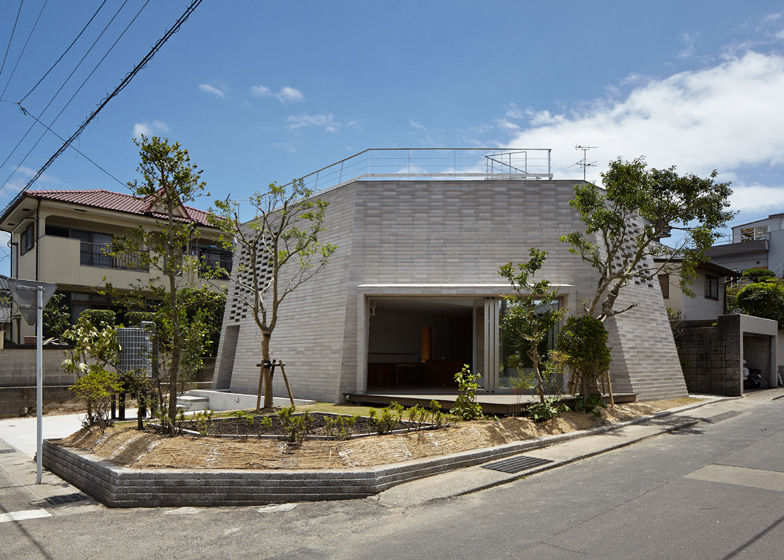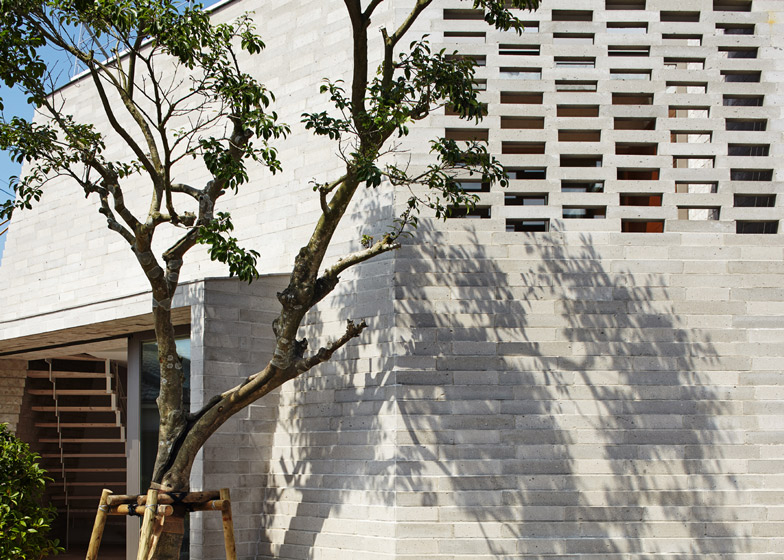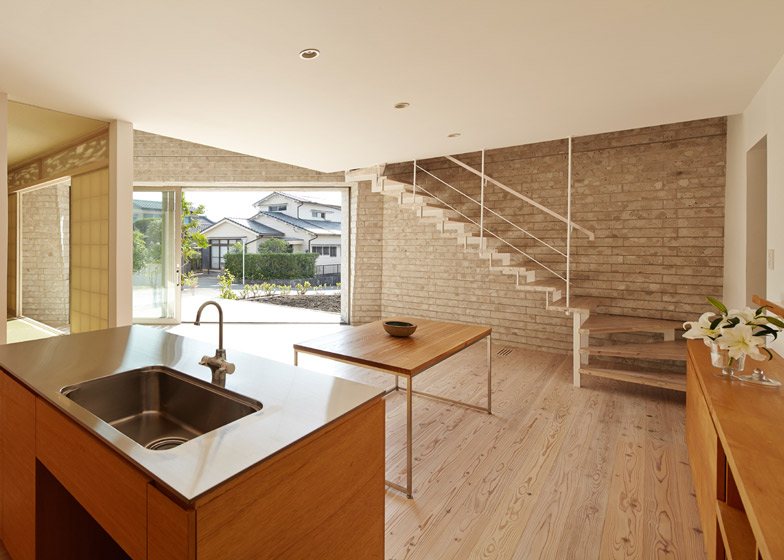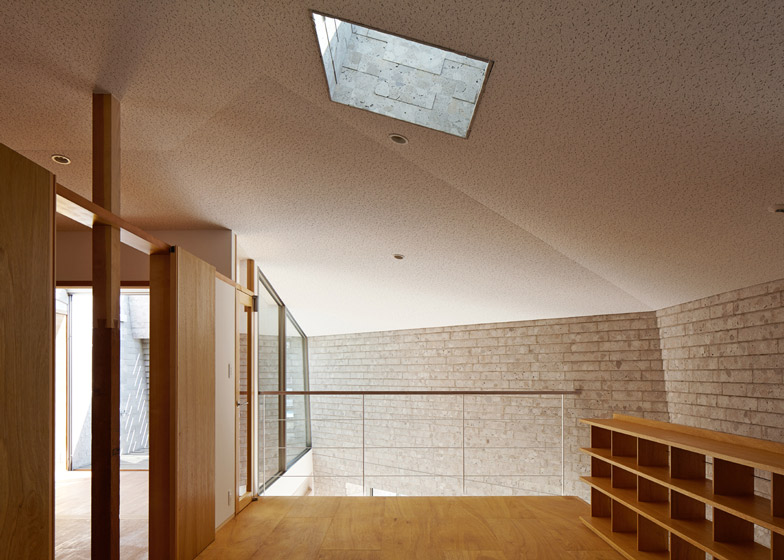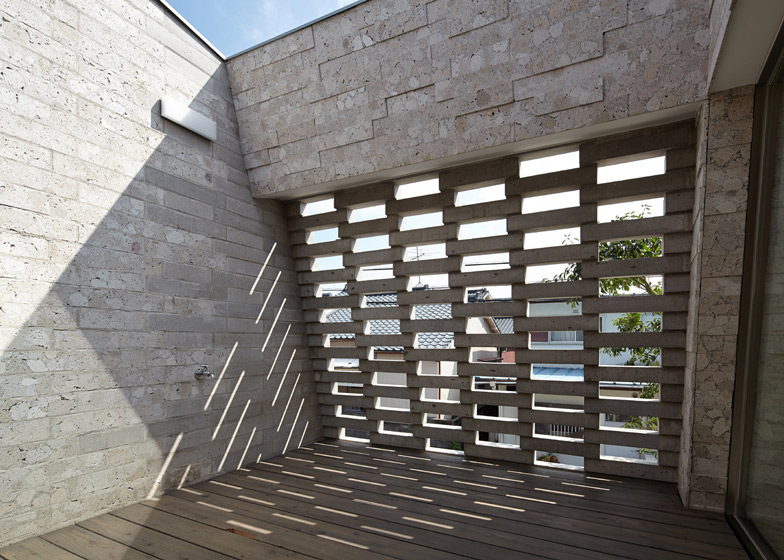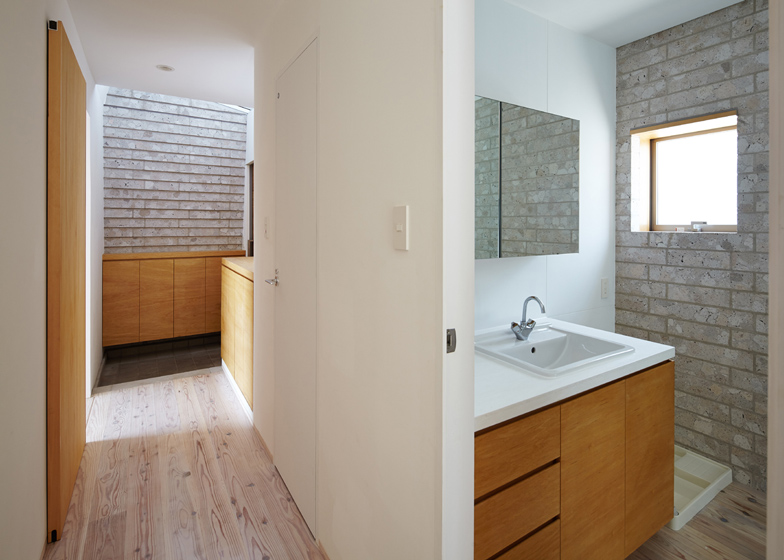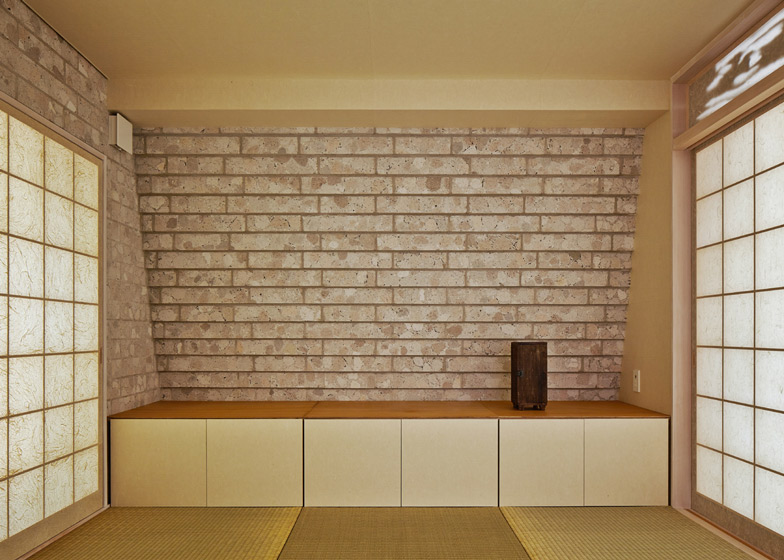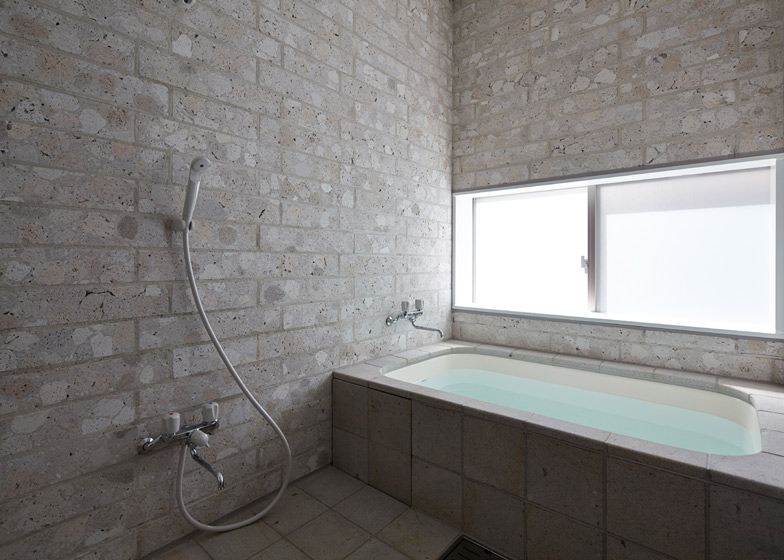Volcanic soil was mixed with cement to create the building blocks of this house in south-west Japan by Tokyo studio Aray Architecture (+ slideshow).
Located in Kagoshima Prefecture, the two-storey residence accommodates a family of six, who requested an energy-efficient home that incorporates natural systems of heating and cooling.
Architect Asei Suzuki of Aray Architecture specified locally produced bricks for the walls of the house, which were made by combining volcanic ash soil with cement. These bricks were used for the both the inner and outer layers of the walls, and are left exposed throughout.
"The spaces between bricks form an insulating layer to reduce the thermal load from the outside. It plays the role of an aerated zone to prevent condensation," Suzuki told Dezeen.
A skylight in the centre of the roof helps to draw air up through the building. "The form of the house promotes the airflow stack effect," added Suzuki.
The family dining room and kitchen are positioned in the middle of the house, while a double-height living room occupies a triangular space on one side and opens out to a decked terrace.
A timber and steel staircase leads up to the first floor, which contains a children's room and a study. There's also a small enclosed terrace, which is fronted by perforated brickwork to allow views down to the street.
Asei Suzuki founded Aray Architecture in 2009 and Shirasu house is the studio's first completed residential project. Before that, the architect was design director for Hiroshi Nakamura & NAP, whose projects include a house with a tree-filled courtyard behind its shimmering glass-brick facade and a cavernous art gallery.
Photography is by Daici Ano.
Here's some more information from ARAY Architecture:
Shirasu
The resident did not rely on energy in South Kyushu of high temperature and humidity, and hoped for ecology life with the environment.
The wind of land is felt, rain water is saved, and it enjoys gardening. It is native life. The site is a residential quarter that extends on a Shirasu plateau near from the Kagoshima City downtown. I then thought native house (eco-house) with the soil (Shirasu) as the material that formed this plateau native by the made Shirasu block.
Shirasu has a lot of characteristics in other geological features like fireproof, adiabaticity, the humidity conditioning, thermal storage, and lightness, etc. without. Pressurising and construction it the technology of a monotonous block in Shirasu for the pavement that had begun to spread in the city was made the best use of, and production with the block for the construction of Shirasu was tried for the first time.
To secure material strength, the outside wall block changed mixing Cirrus. It inlaid with the raw ore of Cirrus to improve the adsorption and desorption of moisture to the inner wall block. At the same time, the character of this Shirasu appears as an expression of the memory accumulating to the block. The house where in all outer had been piled up on an inside and outside midair layer double wall became a space wrapped in the soil like the cave in Cirrus.
This inside and outside midair layer double wall has reduced the thermal loading to the inside. In addition, the inner wall block surrounds like finish in any room of the house, and adjusts the indoor humidity. Therefore, the inside is chilly cool, and warm summer in winter.
It is a steady throughout the year thermal environment. It proposed the energy performance of underground resources accumulated in the Shirasu plateau and it proposed the space with a new environmental circulation type to the Shirasu block by reproducing.

