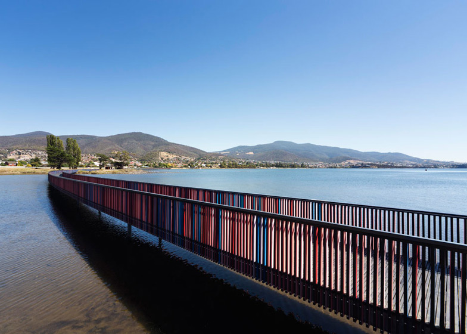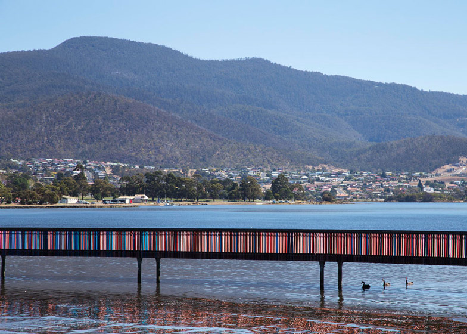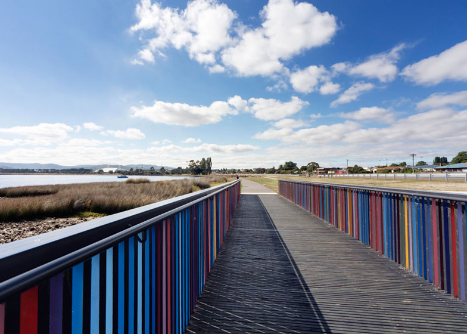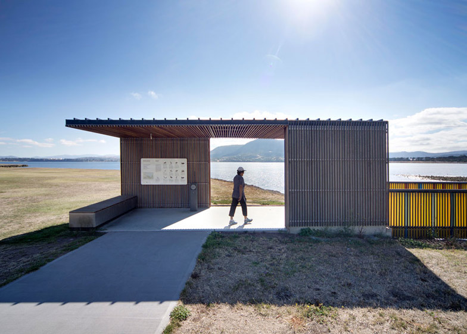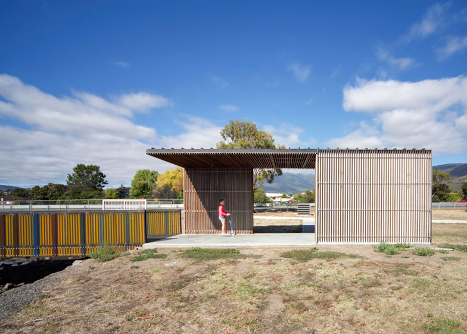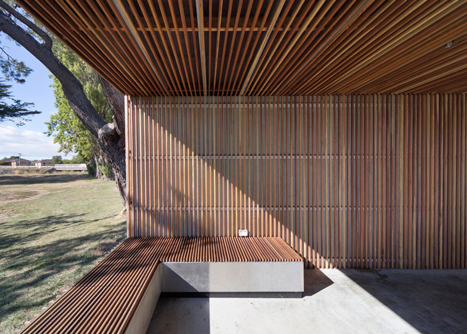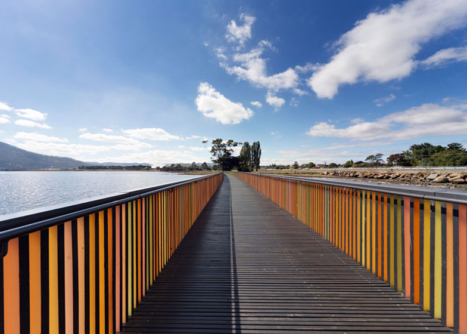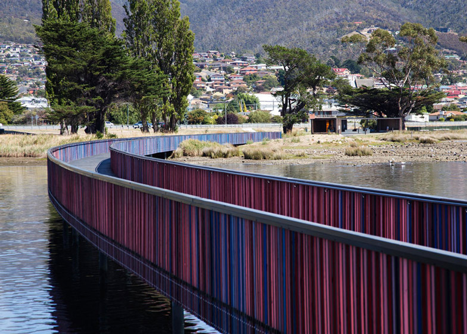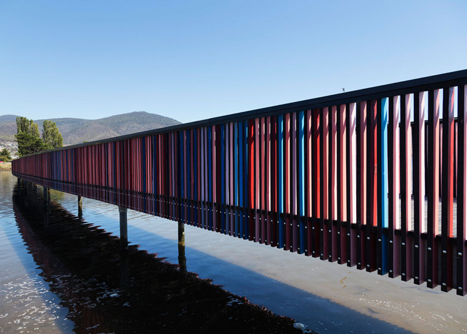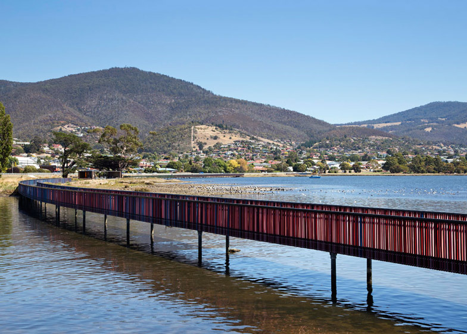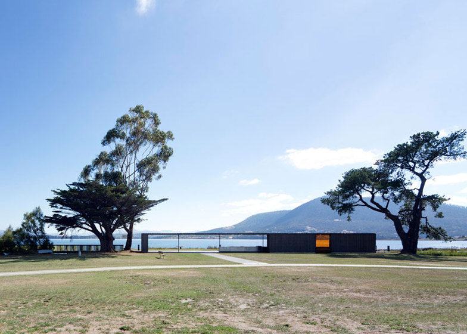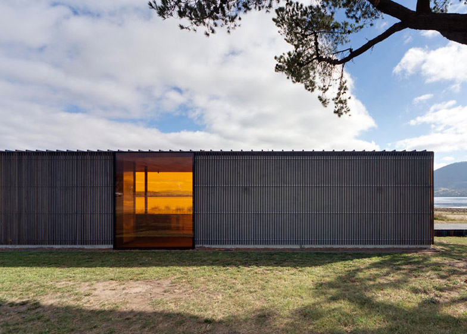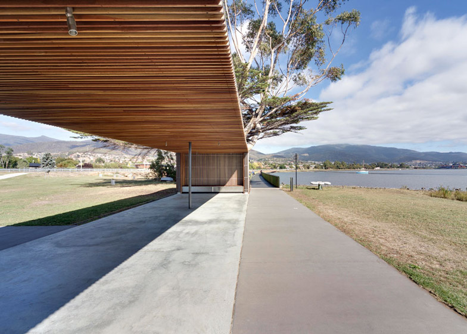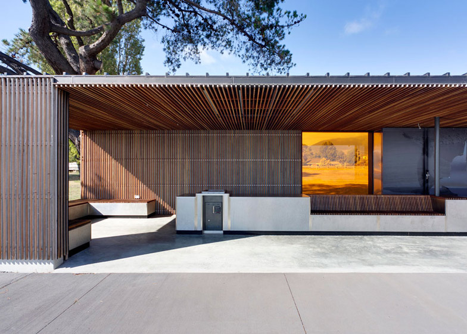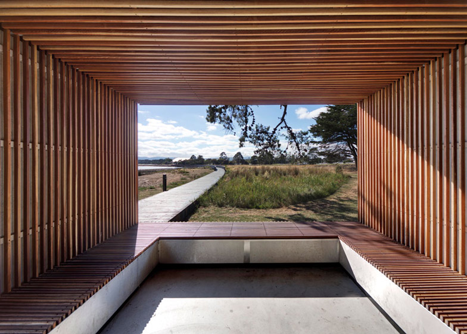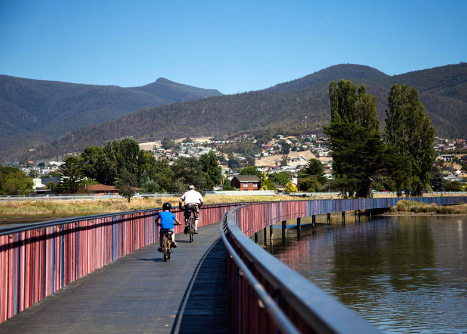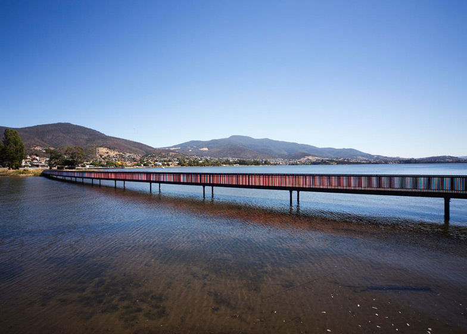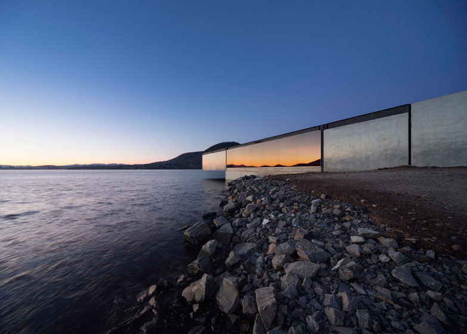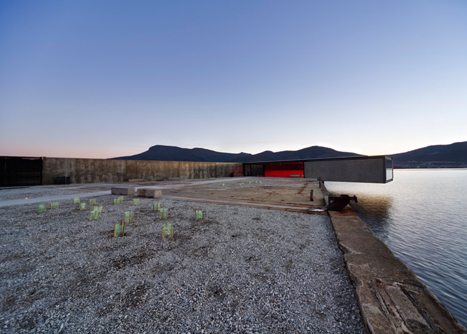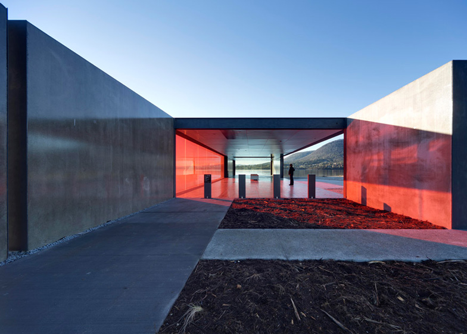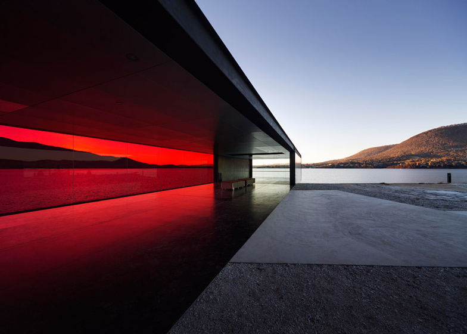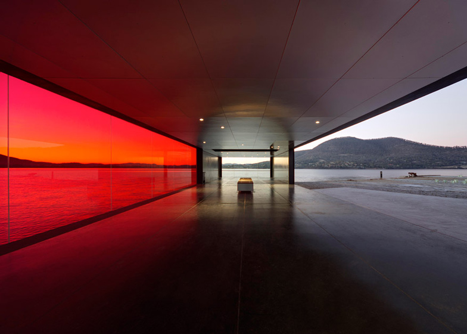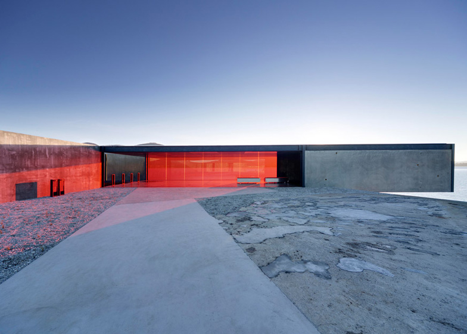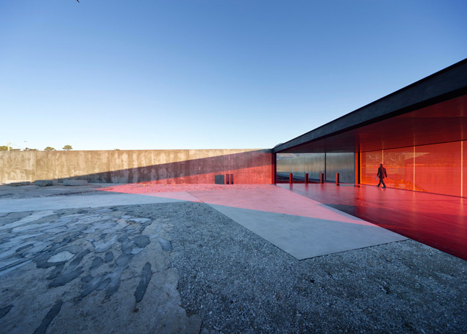Australian architecture studio Room 11 has created a three-kilometre riverside pathway in Tasmania where brightly coloured boardwalks are punctuated with public pavilions (+ slideshow).
Named GASP!, an acronym of Glenorchy Art and Sculpture Park, the project was conceived as a community park that combines an arts programme with a play space for young children.
Room 11 was given a stretch of land along the banks of the River Derwent and developed a phased proposal to create the park.
For the first stage the architects established a gently arching walkway made up of three boardwalks, which bridge between headland along the southern edge of the river.
Wooden slats form the surfaces of the walkways, while more timber balustrades have been painted in vivid colours to create striped patterns.
Two timber pavilions are positioned at the start and midpoint of the route, offering sheltered seating areas that can be used for various activities.
The second stage, completed this year, comprises a third pavilion at Wilkinsons Point. Constructed from concrete and red glass, this larger structure forms an end point to the trail and includes public toilets.
The third and final stage will involve construction of a cafe and studio building, but is currently only in the concept stages.
"We moved on from nostalgic visions of place making and embraced interstitial spaces with relish," said architect Thomas Bailey.
GASP! is the first public architecture project completed by Room 11, which has offices in Melbourne and Tasmania.
It was one of 38 projects awarded at the Australian National Architecture Awards earlier this month, alongside a rusted steel beach kiosk and a tiny home with a sheltered deck.
Photography is by Ben Hosking.
Here's a project description from Room 11:
Room11: GASP!
The Glenorchy Arts and Sculpture Park, GASP!, is Room 11's first foray into public architecture. Along the River Derwent in Glenorchy, Tasmania, Room 11 has built a colourfully calibrated public walkway which deftly links previously marginalised, but surprisingly beautiful sections of foreshore.
Abundant birdlife and the silky surface of the river are able to be closely inspected as one walks the gentle arc which links an existing school, playground, major entrainment centre and rowing club.
Punctuating the arc are two carefully crafted pavilions which offer shelter, seating and a location to pause and consider the water plane and sky.
GASP stage two is the penultimate gesture of the Glenorchy Art and Sculpture Park (GASP!). It is composed of architecture that responds to the scale of the surrounding landform.
Blunt forms frame and command the superlative Tasmanian landscape. Colour and architecture have been used as a vehicle for re-evaluation and re-appreciation of place. The re-forming of the shoreline embraces the expanse of Elwick Bay, the bay becomes integral to the experience, a unity has been created.
GASP! has been conceived as a ribbon along which contemporary art events and installations can occur, the new architecture is an important feature of this.
Turner Prize winning Artist Susan Phillipz was commissioned by GASP!, to undertake the inaugural art project, The Waters Twine an 8 channel sound project embedded into the boardwalk in March 2013. Further events and installations are now underway.
The staged project was the result of a limited design competition in 2010.
Length: 3km
Materials: Timber, stainless steel, concrete, glass & paint
Client: Glenorchy City Council
Funding: Australian Government, Tasmanian State Government, Glenorchy City Council

