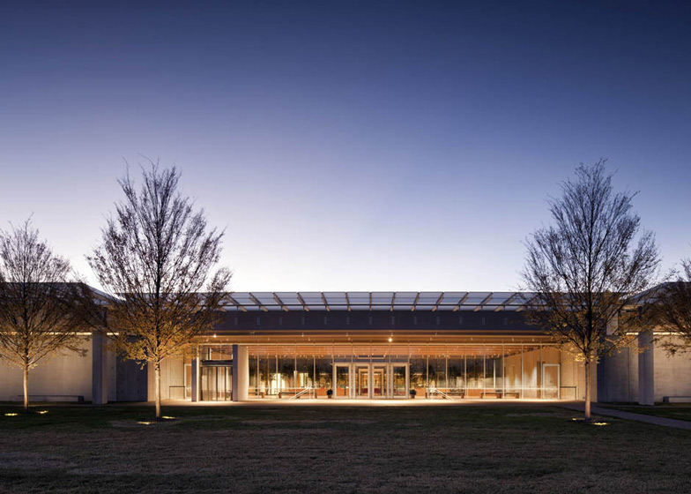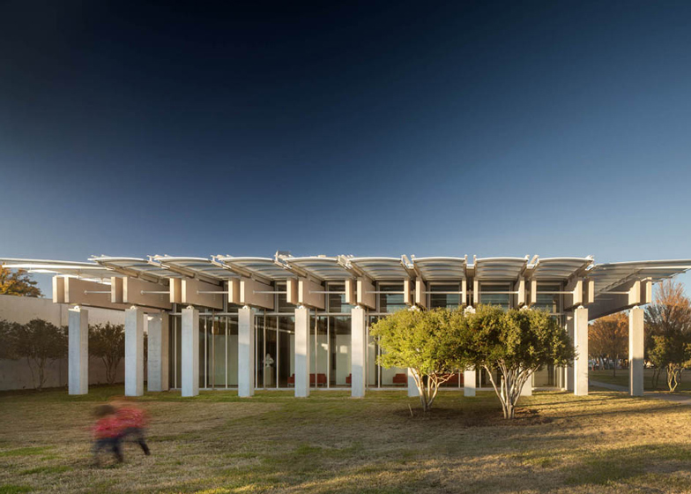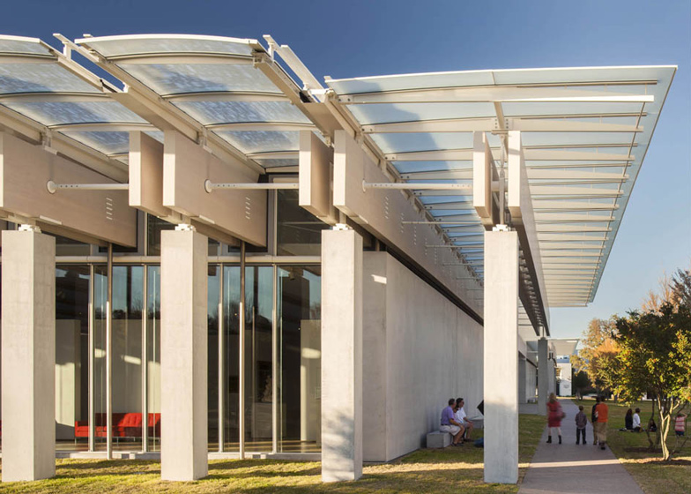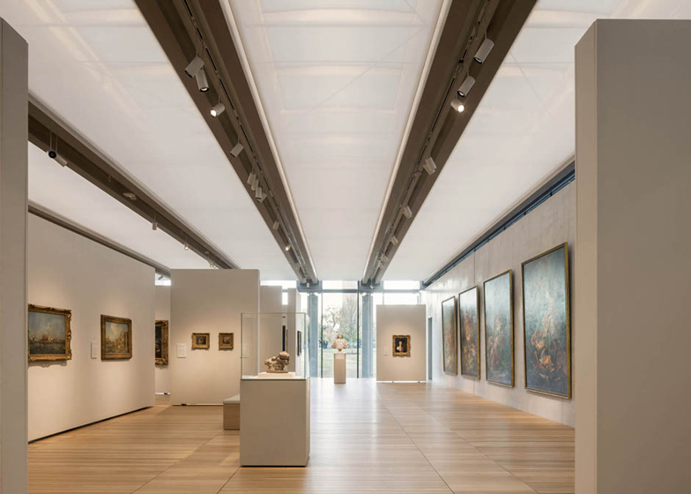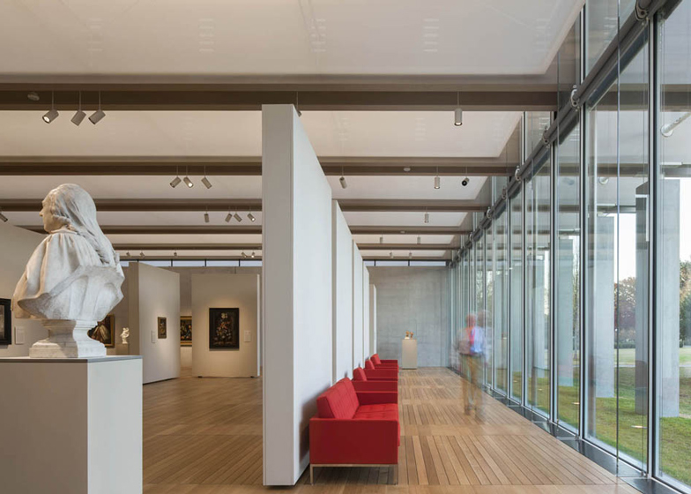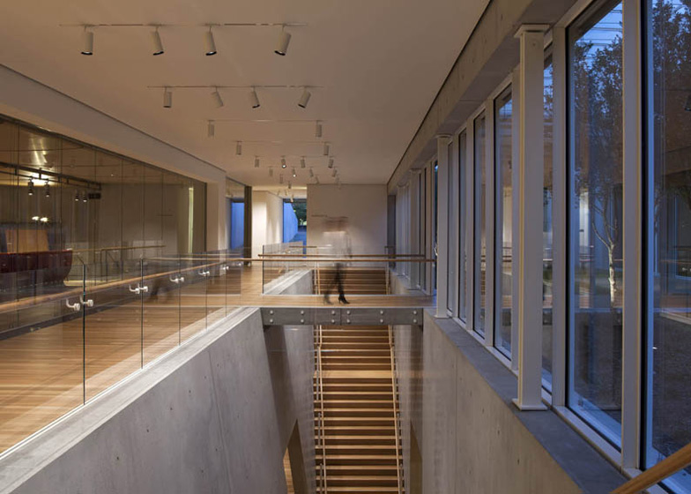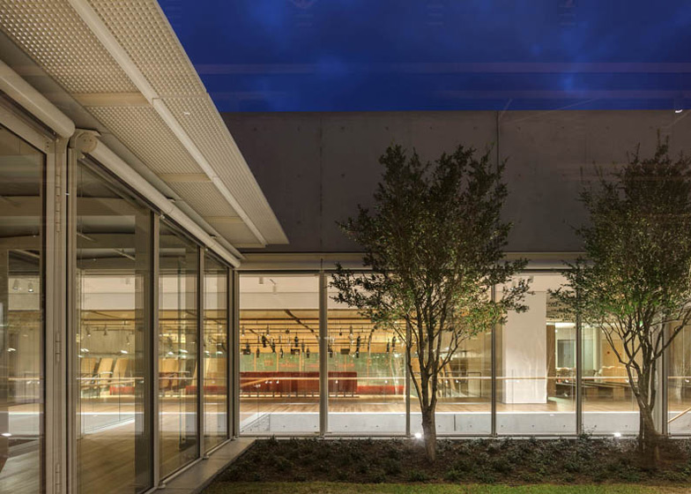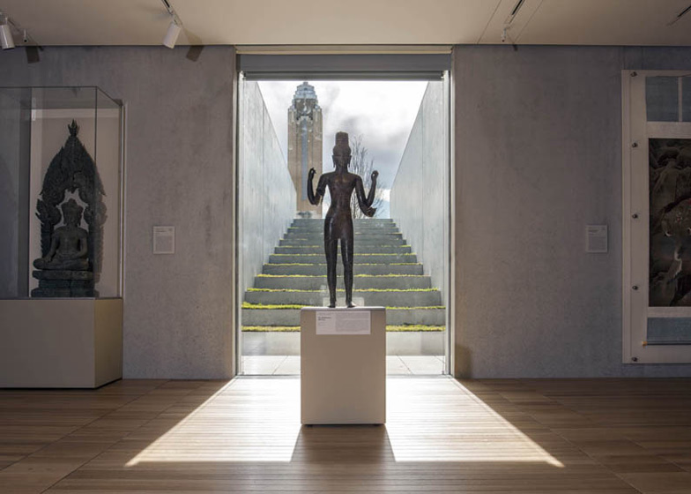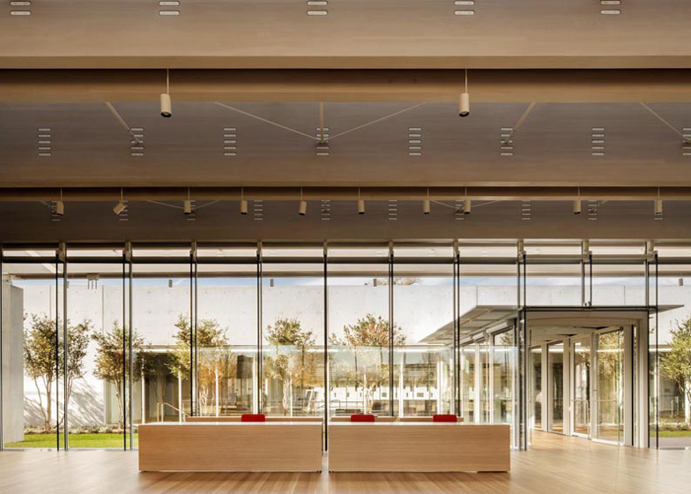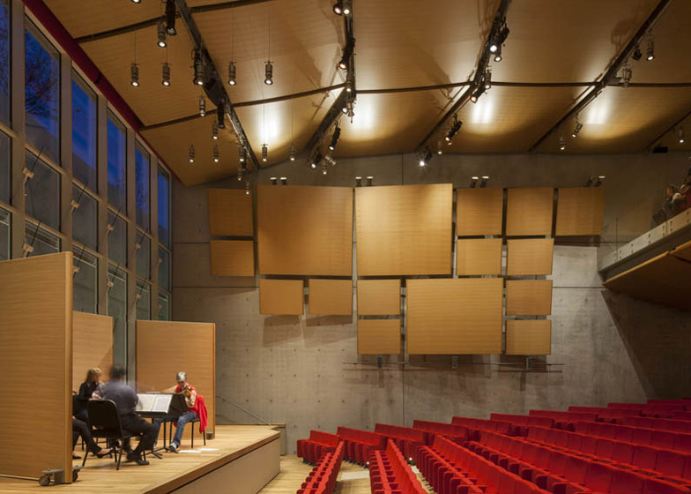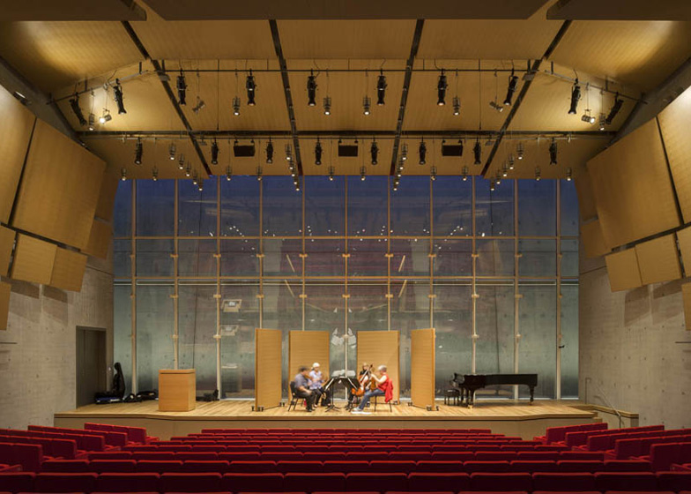Architecture studio Renzo Piano Building Workshop has completed the extension to the Kimbell Art Museum in Fort Worth, Texas, doubling the gallery space originally designed by American architect Louis Kahn (+ slideshow).
Renzo Piano Building Workshop designed a new building for the Kimbell Art Museum site to house the museum's growing collection and provide educational facilities.
"The programmes and collection of Fort Worth's Kimbell Art Museum have grown dramatically in recent years, far beyond anything envisioned by the museum in the 1970s," said the studio.
The new structure faces the west facade of Kahn's building and is similar in height, plan and orientation to the existing museum.
Its front facade is split into three sections to echo the internal layout. Visitors enter the glazed lobby in the central third of the building, which has large gallery spaces either side.
The roof extends past the external glass walls, supported by a colonnade of concrete columns.
Daylight coming through the gallery ceilings is controlled by layers of stretched fabric, glass and aluminium louvers between the wooden beams.
Glazed passageways lead from the lobby and south gallery into the second half of the building, buried beneath a grass-covered roof so the extension doesn't dwarf Kahn's building and to insulate the spaces.
Further exhibition space, an auditorium of 299 seats and classrooms are all located in this underground section.
"Views through the new building to the landscape and Kahn building beyond emphasise the key motifs of transparency and openness," said Renzo Piano Building Workshop. "The new facility will be highly energy efficient, requiring only one fourth of the energy consumed by the Kahn building."
Louis Kahn designed the original vaulted concrete building to house the museum in 1972. Piano worked in Kahn's office during the 1960s and cites the late architect as his mentor.
Photography is by Nick Lehoux, unless otherwise stated.
More information from Renzo Piano Building Workshop follows:
Kimbell Art Museum
The Kimbell Art Museum's original building was designed by Louis Kahn in 1972.
The new building by RPBW accommodates the museum's growing exhibition and education programmes, allowing the original Kahn building to revert to the display of the museum's permanent collection.
The programmes and collection of Fort Worth's Kimbell Art Museum have grown dramatically in recent years, far beyond anything envisioned by the museum in the 1970s.
Addressing the severe lack of space for the museum's exhibition and education programmes, the new building provides gallery space for temporary exhibitions, classrooms and studios for the museum’s education department, a large auditorium of 299 seats, an expanded library and underground parking.
The expansion roughly doubles the Museum's gallery space. Furthermore, the siting of the new building, and the access into it from the parking, will correct the tendency of most visitors to enter the museum's original building by what Kahn considered the back entrance, directing them naturally to the front entrance in the west facade.
Subtly echoing Kahn's building in height, scale and general layout, the RPBW building has a more open, transparent character.
Light, discreet (half the footprint hidden underground), yet with its own character, setting up a dialogue between old and new. The new building consists of two connected structures.
The front section, facing the west façade of Kahn's building across landscaped grounds, has a three-part façade, referencing the activities inside.
At its centre a lightweight, transparent, glazed section serves as the new museum entrance.
On either side, behind pale concrete walls are two gallery spaces for temporary exhibitions.
A colonnade of square concrete columns wraps around the sides of the building, supporting solid wooden beams and the overhanging eaves of the glass roof, providing shade for the glazed facades facing north and south.
In the galleries, a sophisticated roof system layers stretched fabric, the wooden beams, glass, aluminium louvers (and photovoltaic cells), to create a controlled day-lit environment.
This can be supplemented by lighting hidden behind the scrim fabric.
A glazed passageway leads into the building's second structure.
Hidden under a turf, insulating roof are a third gallery for light-sensitive works, an auditorium and museum education facilities.
Glass, concrete, and wood are the predominant materials used in the new building, echoing those used in the original.
Views through the new building to the landscape and Kahn building beyond emphasise the key motifs of transparency and openness.
The new facility will be highly energy efficient, requiring only one fourth of the energy consumed by the Kahn building.

