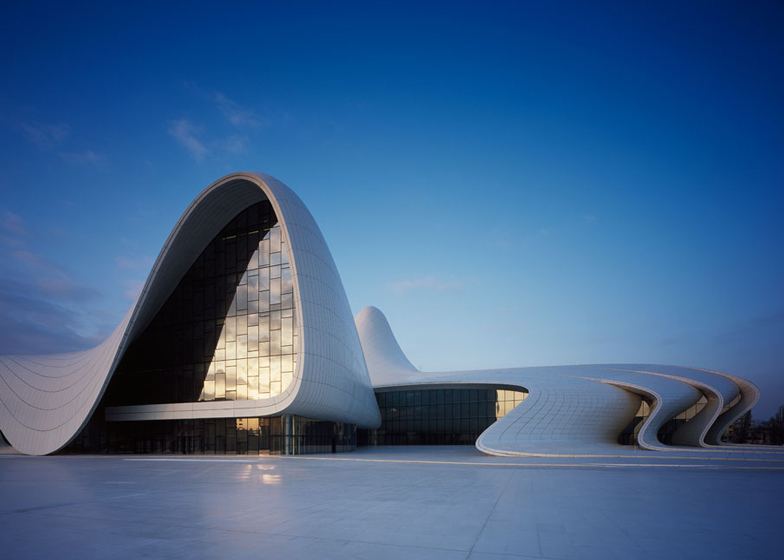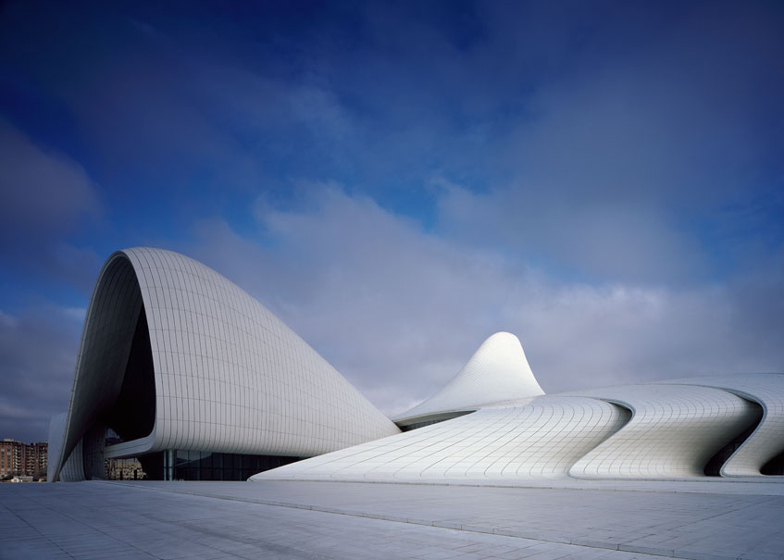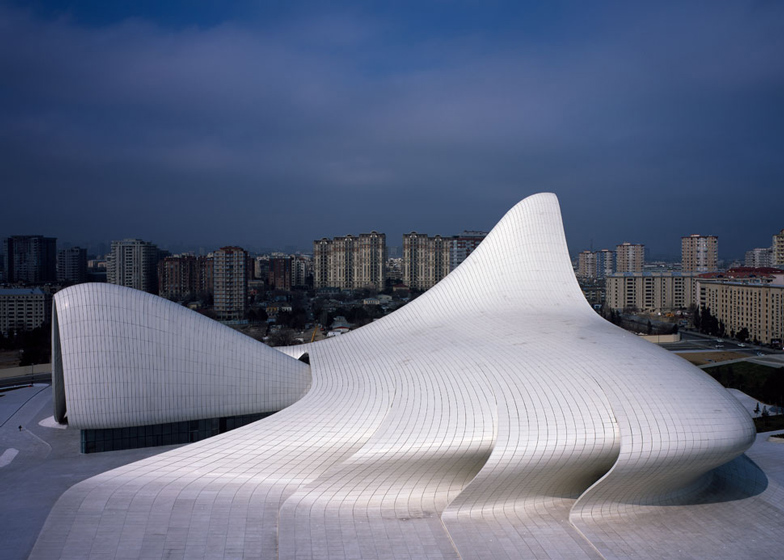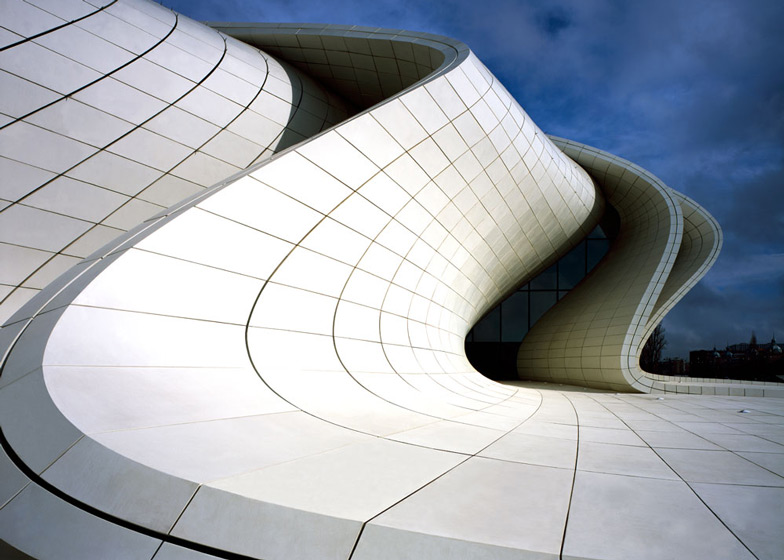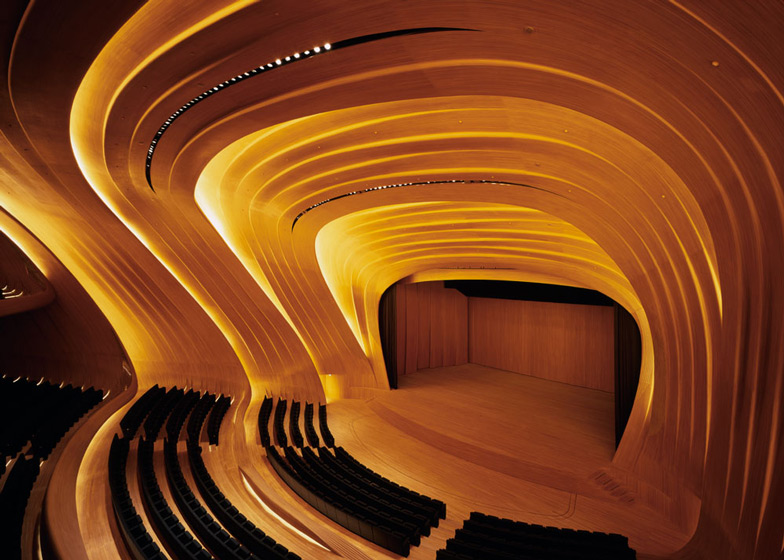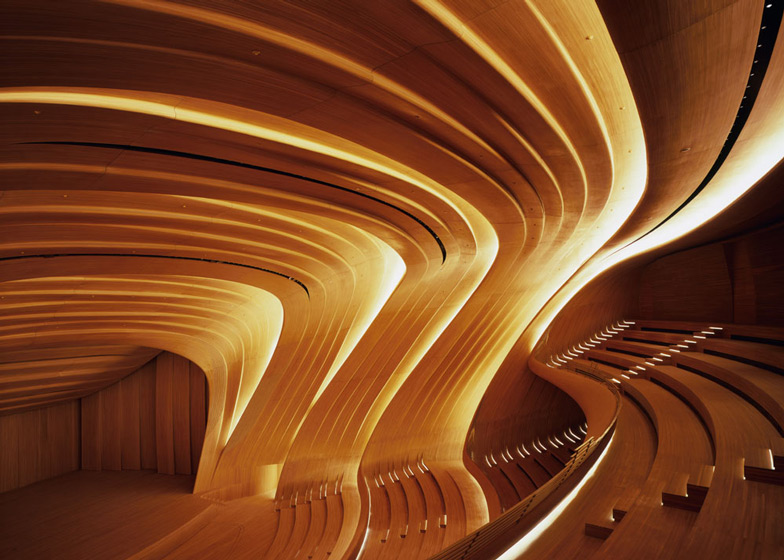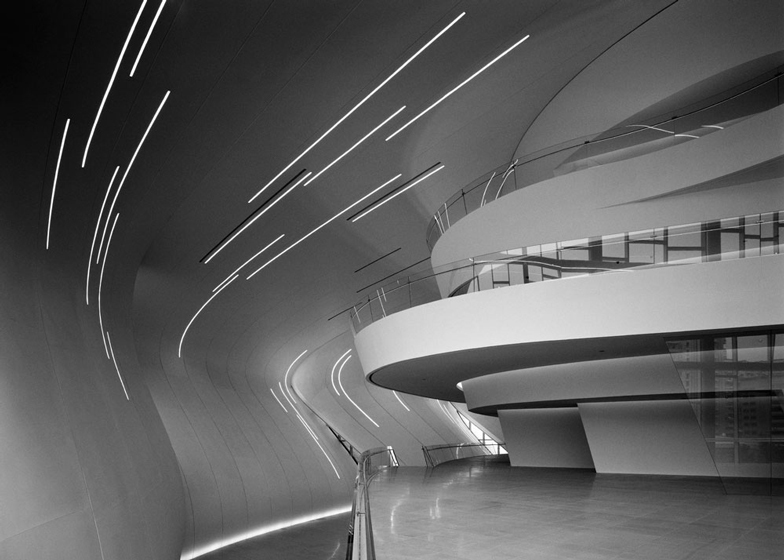Here's a set of images by photographer Hélène Binet showing Zaha Hadid's recently completed Heyder Aliyev Center that rises from the surface of a plaza in Baku, Azerbaijan (+ slideshow).
London-based architectural photographer Hélène Binet captured the interior and exterior of the cultural centre, which was designed by Zaha Hadid Architects as the main venue for exhibitions, concerts and other cultural activities in the capital city.
The 57,000-square-metre building was conceived as a fluid structure emerging from the ground as folded, undulating ribbons that form a continuous surface and wrap over glazed facades.
Clad with thousands of glass fibre reinforced concrete tiles, the building was designed to be a "celebration of traditional Azeri culture."
"One of the most critical yet challenging elements of the project was the architectural development of the building's skin," said the architects.
The interior features a library, large auditorium, conference centre and meeting rooms.
The structure combines concrete with a steel space frame, with all vertical columns hidden beneath the swooping, folding shell.
Light from the interior spills out over the outer surfaces at knight through gaps in the folds of the exterior.
The building was nominated for awards at both this year's World Architecture Festival and the biennial Inside Festival.

