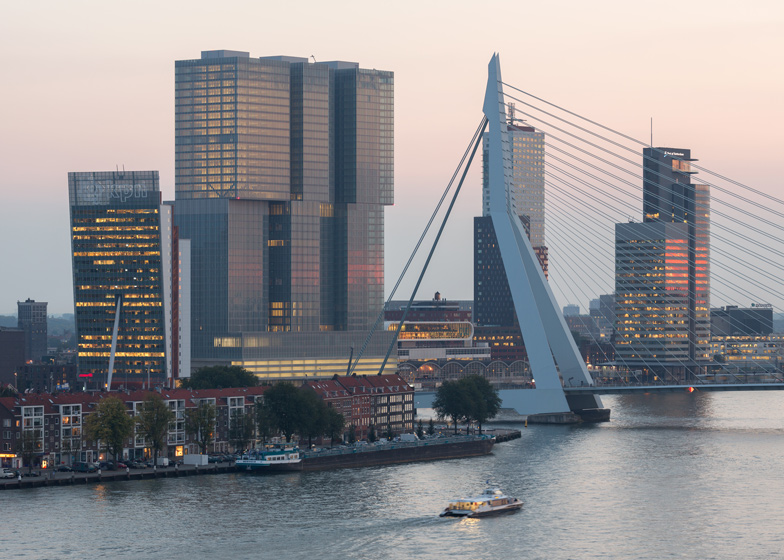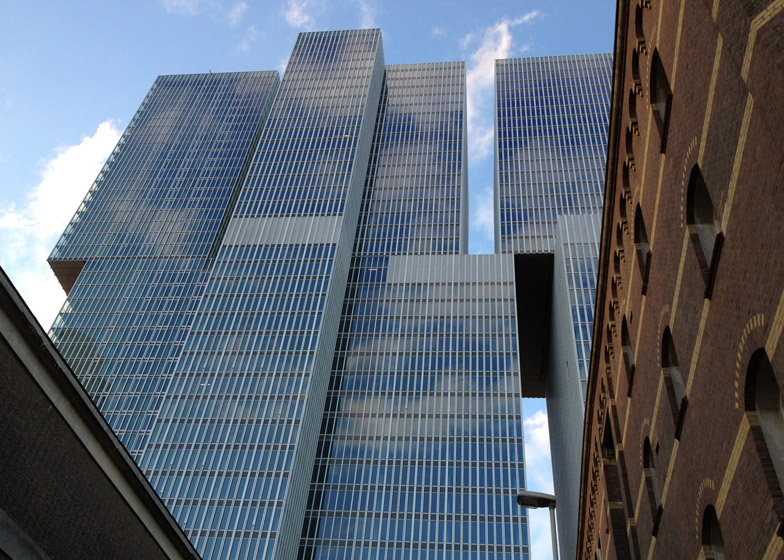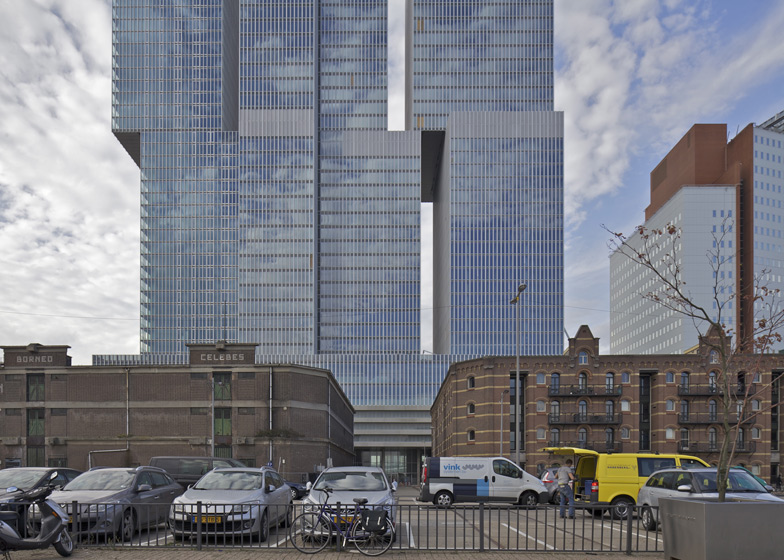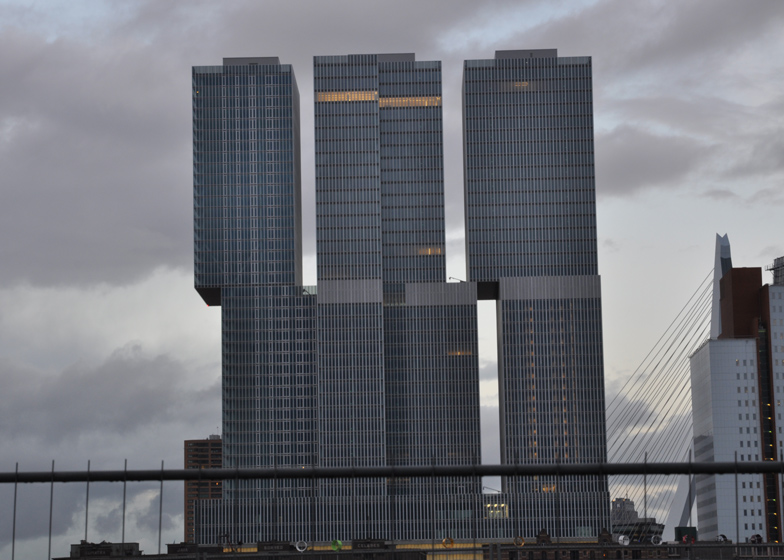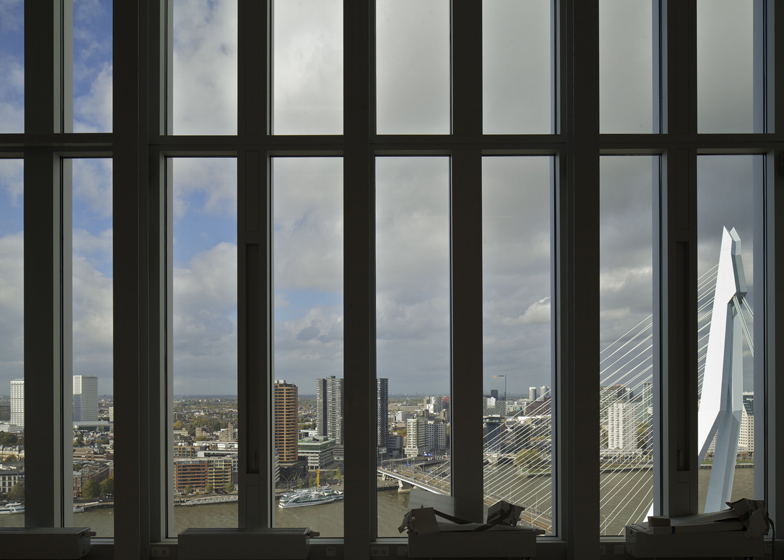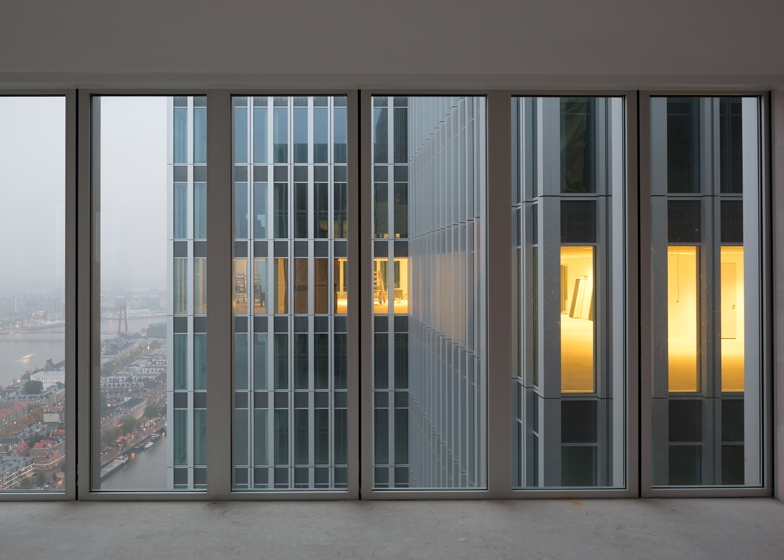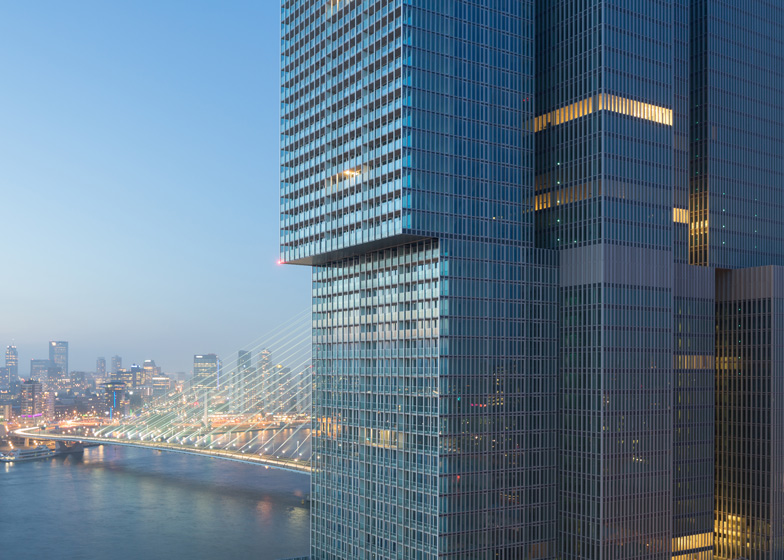News: architect Rem Koolhaas' studio OMA has completed its colossal "vertical city" in Rotterdam, the Netherlands (+ slideshow).
OMA designed the giant De Rotterdam complex for its home city, where the building sits on the south bank of the Maas river.
The 44-storey interconnected glass towers span a width of over a hundred metres and remain roughly the same floor area for the entirety of the building's 150-metre height.
"We made a building that consists of separate volumes that were slightly shifted vis-a-vis each other so that it was very adaptable," Rem Koolhaas told Dezeen during a tour of the building today.
"We could easily replace one part with another part and therefore accommodate different logics and arguments," he added. "This shifting creates a large building, but a large building that is a very dynamic presence in the city."
Overlapping blocks form the three towers that all share a plinth, in which lobbies and public spaces are located.
These blocks contain separate office spaces, residential apartments, hotel and conference facilities, restaurants and cafes. Workers and residents share the conference, sport and restaurant facilities.
The building is named after one of the ships that transported Dutch immigrants to America from 1873 to the 1970s.
Rem Koolhaas recently accepted an award for the best tall building of the year for the CCTV Headquarters in Beijing, ten years after declaring he wanted to "kill the skyscraper".
Here's some information from OMA:
De Rotterdam
OMA today marks the completion of De Rotterdam, a mixed-use, 160,000-metre-square slab-tower conceived as a "vertical city" on the river Maas.
Ellen van Loon: "Efficiency has been a central design parameter from day one. The extreme market forces at play throughout the course of the project, far from being a design constraint, have in fact reinforced our original concept. The result is a dense, vibrant building for the city."
With the building's completion, a critical mass has been established on the Kop van Zuid, realising the long-established vision of a second city centre south of the Maas. The building is named after one of the original ships on the Holland America Line, which from 1873 to the late 1970s transported thousands of emigrating Europeans bound for New York from the Wilhelmina Pier, next to which De Rotterdam is situated.
The three stacked and interconnecting towers of De Rotterdam rise 44 floors to a height of 150 meters and span a width of over 100 meters. Nevertheless, the building is exceptionally compact, with a mix of programs organised into distinct but overlapping blocks of commercial office space, residential apartments, hotel and conference facilities, restaurants and cafes.
Office employees, residents and hotel guests are brought together in conference, sport and restaurant facilities. The building's shared plinth is the location of the lobbies to each of the towers, creating a pedestrianised public hub by means of a common hall.
Rem Koolhaas: "Despite its scale and apparent solidity, the building's shifted blocks create a constantly changing appearance, different from every part of the city. The fact that it stands today represents a small triumph of persistence for the city, the developer, the contractor and the architects."
The various phases of design and construction were supervised by partners-in-charge Rem Koolhaas, Ellen van Loon and Reinier de Graaf, and associate-in-charge Kees van Casteren. De Rotterdam is developed by MAB Development and OVG Real Estate.
Project: A mixed-use vertical city
Status: Commission 1997, groundbreaking December 2009, completion November 2013
Clients: De Rotterdam CV, The Hague (Joint venture MAB, The Hague / OVG, Rotterdam)
Location: Rotterdam, Netherlands
Site: Former harbour waterfront between KPN tower and Cruise Terminal at Kop van Zuid
Program: Total 162,000m2: offices 72,000m2; 240 apartments 34,5000m2; hotel (278 rooms) / congress / restaurant 19,000m2; retail / F&B 1,000m2; leisure 4,500m2; parking (approx. 650 vehicles) 31,000m2

