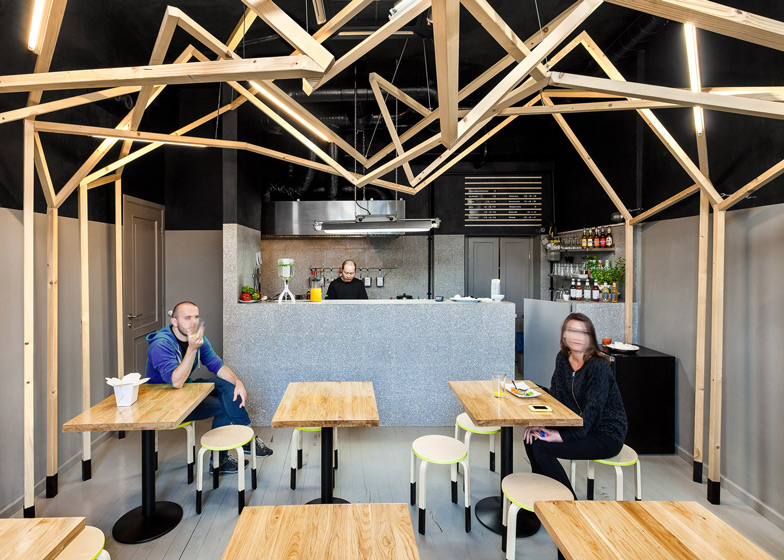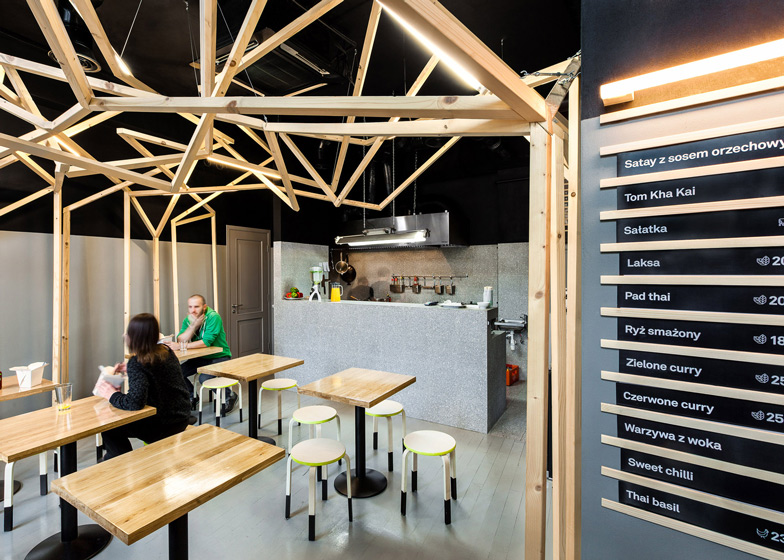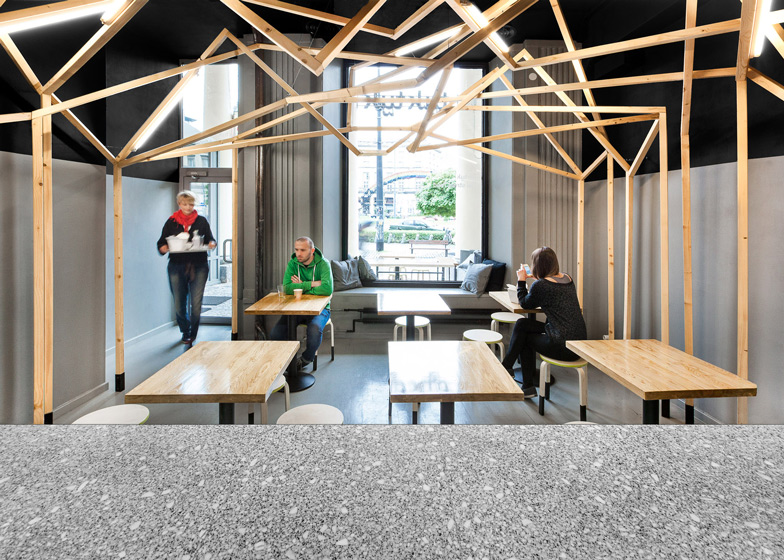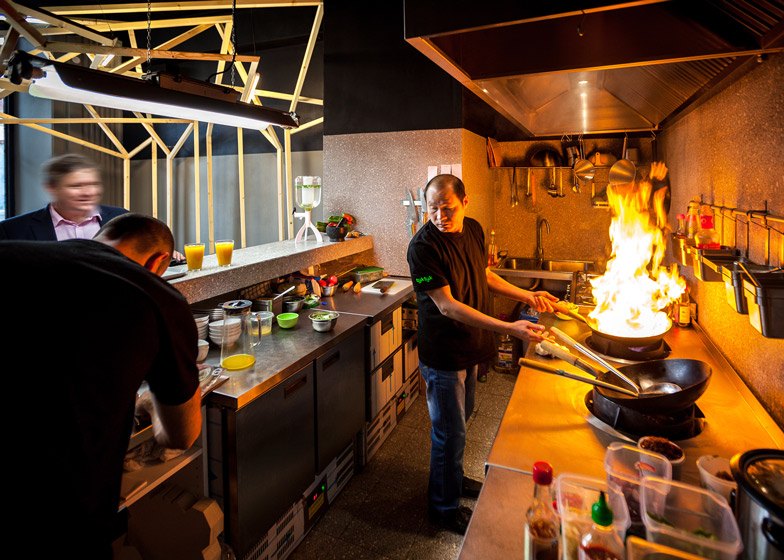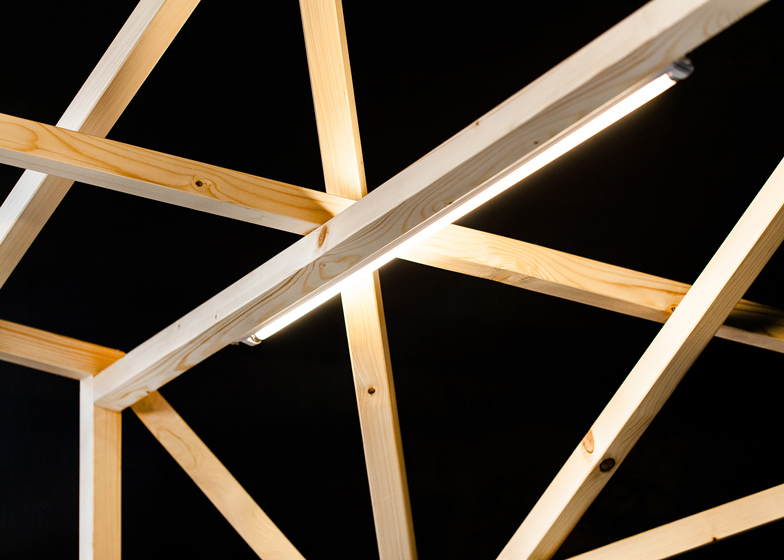A wooden canopy made of irregular timber lengths sprawls across the ceiling of this Thai noodle bar in Warsaw, Poland, by Moko architects (+ slideshow).
Referencing Thailand's covered street food markets, the Tuk Tuk bar by Moko architects is contained in a small room that features an angular timber installation.
"Thai cuisine in Poland is usually associated with expensive sublime meals in large restaurants," said the designers. "The concept of TUK TUK was to bring the people living in Warsaw closer to the atmosphere of street food in Bangkok."
The dining area is covered by the freestanding wooden structure, lit by tubular lamps attached along the timber lengths.
The walls and floor of the restaurant are painted in light green to the height of the canopy, then the tops of the walls and ceiling are coloured black so the wood stands out.
A granite work surface separates the open kitchen at the back from the dining area towards the front of the restaurant.
Photography is by Grzegorz Sztybal.
Here is some more information from the designers:
Thai cuisine in Poland is usually associated with expensive sublime meals in large restaurants. There is no tradition of eating fresh food in small restaurants in the city or street food.
The concept of TUK TUK was to bring the people living in Warsaw closer to the atmosphere of street food in Bangkok. In our opinion it seems rather like a lack of order and rules, a bit of chaos and food prepared with fresh local products which tastes and smells delicious.
An inspiration for this project were the structures which can be seen above the markets in Thailand. In this single room of the restaurant we have designed an installation of square timber elements which appears to be out of order. It constitutes the vault and roof supporting the installed lights. Additionally, its aim is to attract the consumers.
The restaurant is illuminated using fluorescent lamps mounted in irregular intervals and at various heights. The lamps provide two different shades of light – intense warmth and intense coldness. Under the above structure, small tables and colourful stools are placed irregularly.
Initially, we proposed to use plastic stools, which are very often used in Thailand, but since it was impossible to acquire them, as a temporary option we used standard tools which are easily available.
There is no determined method of placing the tables – they can be freely arranged depending on the guests’ needs. The entire design is matched with a neutral interior which features finishing materials so often used in Thailand street food restaurants, i.e. inexpensive terrazzo tiles. The kitchen is open and forms a stage where the chef is a starring actor.
The design of TUK TUK does not contain any strict principles or a mathematical formula – it is merely an impression and a freely transformed collection of memories and associations brought here from a trip to Thailand.
Project name: TUK TUK - thai street food bar
Project city: Warsaw , Poland
Designers/architects: Moko Architects / MFRMGR / Marta Frejda , Michał Gratkowski /
Collaboration: Monika Kolon, Zofia Wyganowska, Pamela Krzyszczak
Status of project: completed in 2013
Usable floor area: 35 m2

