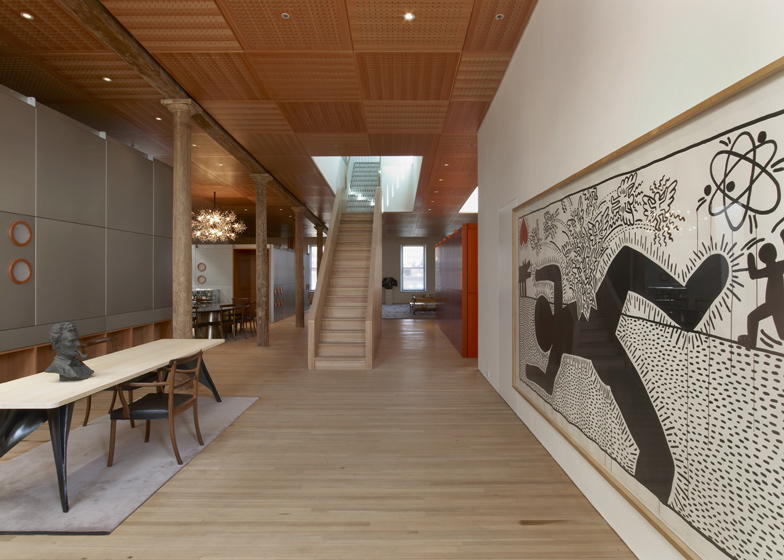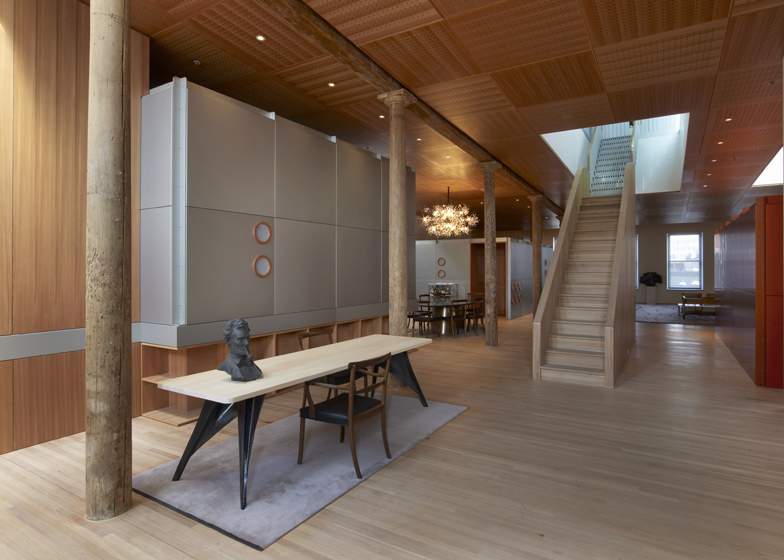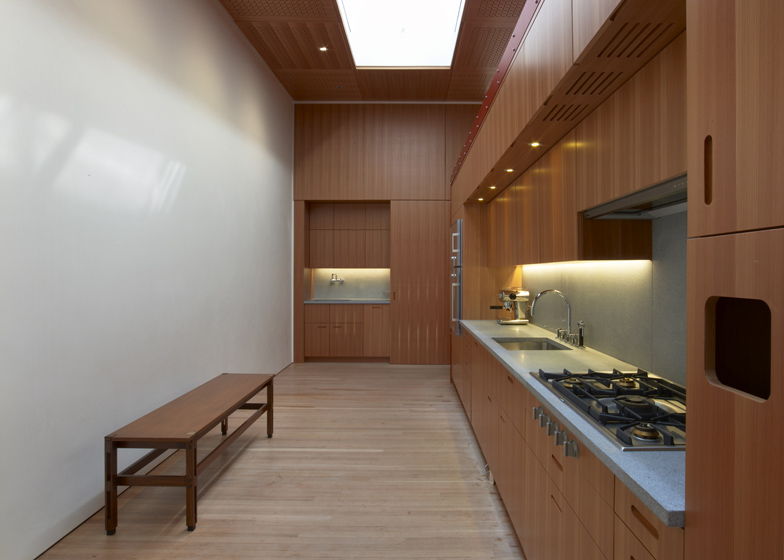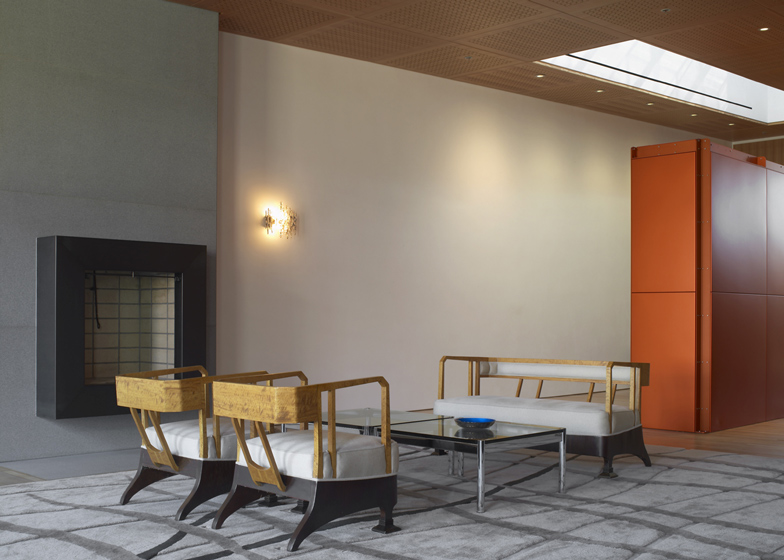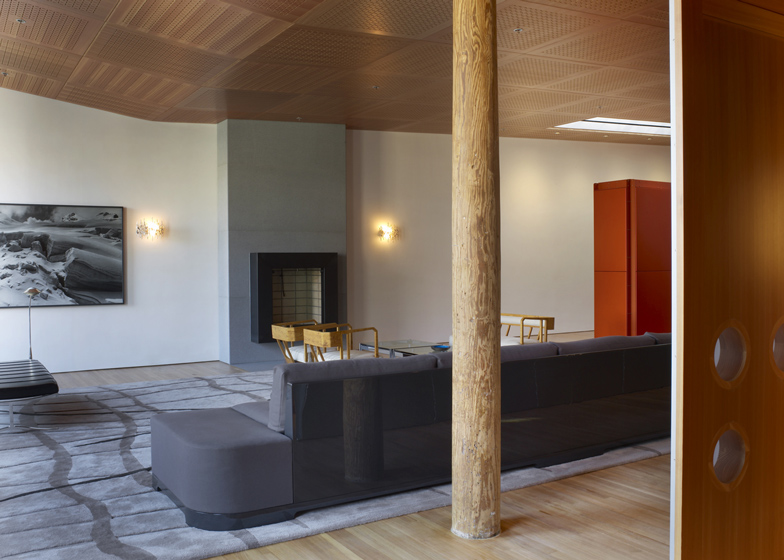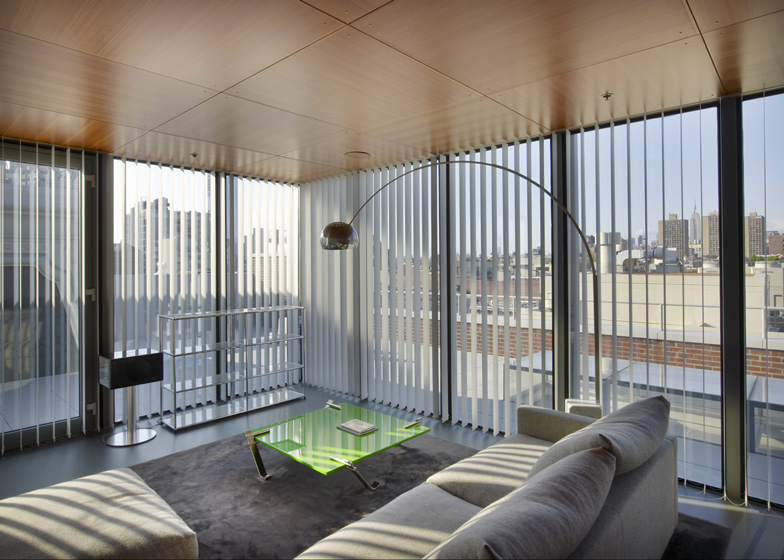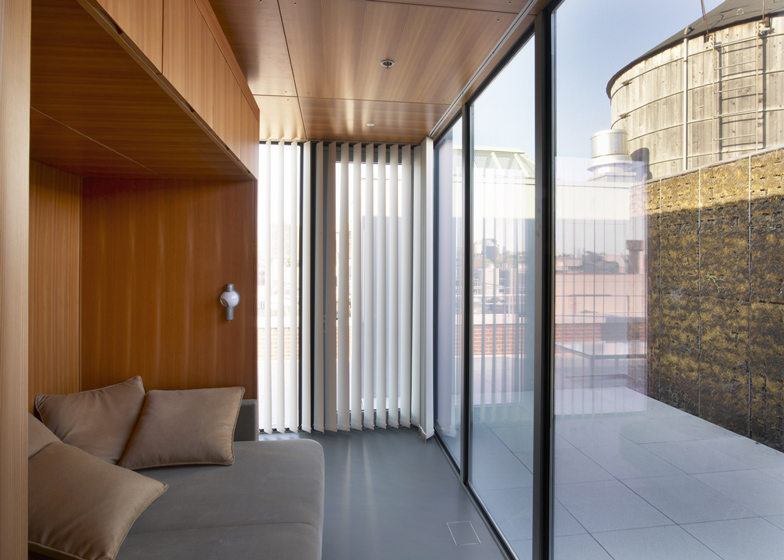This New York loft conversion by local architect Ali Tayar is divided using bespoke prefabricated panels based on a Swiss modular housing system from the 1960s (+ slideshow).
Tayar designed the home for Maryana Bilski, a creative director he previously collaborated with on the interior of a hotel in Switzerland, who oversaw the restoration of the 1872 cast iron building in the city's Soho district.
Bilski commissioned a small steel-framed pavilion on top of the building, hidden behind a mansard roof and based on a system devised by Swiss architect Fritz Haller in 1967. "As a boy in Switzerland, my partner lived in the first Haller modular house. This was like an extension of that childhood home, here in New York," Bilski said.
Wanting to continue the idea of this modular construction in the apartment below, Tayar created a bespoke prefabricated system using 1.2-metre-square aluminium panels to build freestanding boxes that house the master and guest bedrooms, and kitchen units and appliances, as well as modular ceiling panels.
"Fritz Haller's idea of modular architecture informed my whole education," he said. "So I conceived of the interior of the original loft, below the penthouse, as a custom-made prefabricated system based on the geometric model Haller had developed."
"The interior is completely free of the building shell," said Tayar. "It came in boxes and got installed. It can be uninstalled, put back in boxes, and taken out."
Porthole windows in some of the aluminium panels used to construct the bedrooms allow light to enter during the day and seem to glow at night, while the bright orange panels used for the kitchen inject a hit of colour into the predominantly neutral interior.
Original wooden columns that appear throughout the space influenced the choice of larch for the ceiling, kitchen units and for storage panels clipped onto the bedrooms.
Tayar designed an expansive sectional grey sofa to create a large lounge area, while the antique chairs and settee nearby flank chrome and glass coffee tables designed by Haller.
A staircase leads up to the penthouse, where the glazed walls provide views across the city.
Photography by Eric Laignel.
Here's a project description from Ali Tayar:
Soho Penthouse
Designing interiors for the Omnia hotel in Zermatt, Switzerland, Ali Tayar of the Parallel Design Partnership developed a close working relationship with Maryana Bilski, the project's American expat creative director. Tayar subsequently designed a carbon-fiber yacht for Bilski's Swiss partner. When the couple were planning a move to New York, they turned again to Tayar for their duplex, the final phase in an almost decade long rehabilitation of one of SoHo's finest cast-iron buildings.
As at the Omnia, Bilski oversaw the SoHo project. She worked with Bialosky + Partners Architects on a painstakingly authentic restoration of the 1872 building's facade, elaborately ornamented in the style of France's Second Empire-even recasting replacement elements in iron rather than less-expensive fiberglass.
Then, on a flat section of the roof, hidden by a Haussmann-esque mansard, she asked the firm to erect a small steel-framed glass penthouse pavilion, using a modular system devised by the Swiss architect Fritz Haller in 1967. "As a boy in Switzerland, my partner lived in the first Haller modular house. This was like an extension of that childhood home, here in New York," she says.
The 1,300-square-foot penthouse pavilion was also an extension of Tayar's studies at Germany's Universität Stuttgart and the Massachusetts Institute of Technology.
Instead of subdividing the 4,500 square feet of loft space with conventional studs and plasterboard, Tayar constructed his two principal architectural elements from 4-foot-square modules in grey anodised aluminium, used either on their own or with larch panels snapped in.
These pods contain the master suite and the guest suite, the former raised because the windows at the front of the loft are higher. Translucent portholes puncture the panels of both pods, letting light in during the day and out at night. Similar panels, only bright orange, sheathe the front of a third unit, a freestanding wall with a grandly scaled version of the Pullman kitchen built into the back. The ceiling's perforated larch panels are modular, too.
He limited his palette to just a few materials, starting with the honey-colored larch - a softwood not normally associated with luxury construction but chosen to coordinate with the original Doric columns. There is also granite for the two baronial fireplace surrounds, the bathroom's walls and tub and sink surrounds, and the kitchen's counter and backsplash. The only strong colour is the orange of the kitchen panels.
"Furnishing the apartment was a matter of weaving together the history of the building with the history of the clients," he says. The result takes a long view of modernism - one that starts with its birth in the second industrial revolution of the mid-19th century, the world of the crystal palace and the cast-iron facade, and continues to develop up to the present. The first purchase was a set of Danish 1950's dining chairs, fine-boned in rosewood and leather.
That was easy. "I know what I like," Bilski says. Finding a suitably expansive sofa for the living area was harder. After rejecting several contemporary models, she suggested Tayar design something himself, and he came up with a 15-foot-wide gray sectional with black lacquered elements, a nod to her admiration for Eileen Gray. Less monumental are a pair of Haller's glass-topped chrome cocktail tables and a century-old settee and armchairs.
In the dining area, a massive silvery table base supports an enormous oval of granite. "It was the biggest piece we could find," Tayar says. Bilski adds, "It truly anchors the space. They had to bring it in with a crane. I can't believe they'll ever be able to take it out again." The entry's console table, a long slab of Japanese cedar topping elegantly splayed carbon-fiber legs, is a custom design very similar to a table in his own apartment.
Art offers a link to the Omnia in particular and Switzerland in general. A large black-and-white photograph of the Alps, taken by the late Balthasar Burkhard, hangs in the living area. "We used a lot of his work at the hotel. That one was a gift from him when the project was complete," Bilski says. Meanwhile, two striking wrought-iron sculptures came from the original Haller house.
As for the entry's huge Keith Haring graffiti drawing, it was purchased in 1997 from a gallery in SoHo but immediately whisked off to Europe. Bilski couldn't wait to bring the Haring home.

