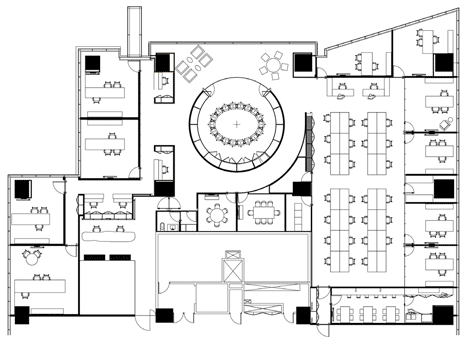ON Headquarters with a pool of oil in the lobby by LSA Arquitectos and BLANCASMORAN
This headquarters for an oil and gas company in Mexico City features a square pool of reflective oil in the centre of the lobby (+ slideshow).
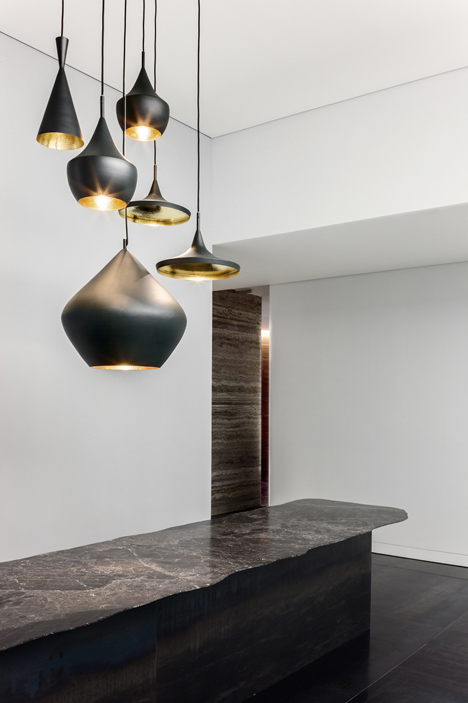
The interior was designed by local studios LSA Arquitectos and BLANCASMORAN, who selected materials that evoke the client's business.
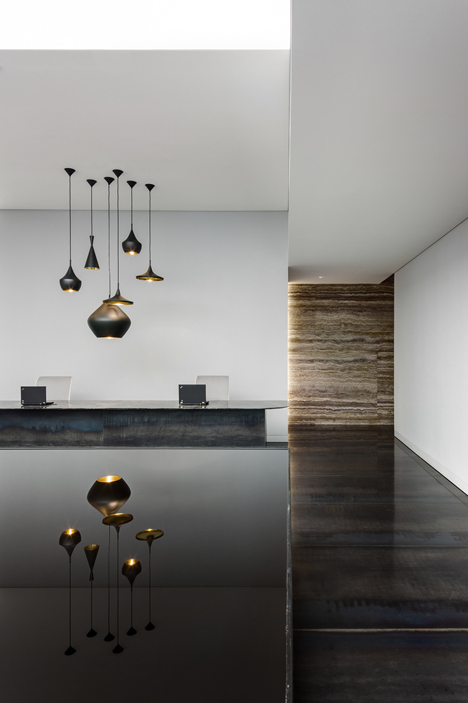
In the lobby, the architects inserted a metal plinth and filled the top 15 centimetres with a processed oil that produces a slick and highly reflective surface.
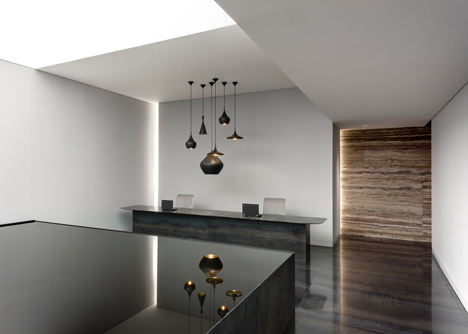
Elsewhere, materials with rich patterned surfaces have been chosen to reference the millions of years it takes for geochemical processes to transform fossilised organic materials into crude oil.
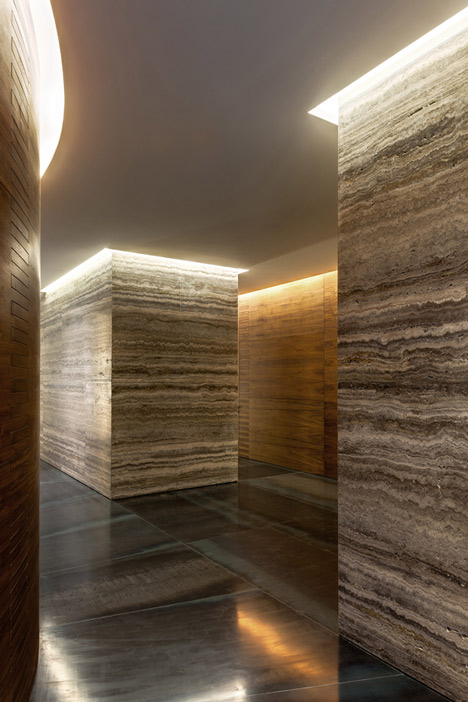
"Since oil is a material generated after million of years we thought about using materials that could suggest the passing of time as well so we chose one mineral material, in this case the Iranian Travertine, and one vegetal material, the walnut timber veneer," architect Abel Blancas Morán told Dezeen.
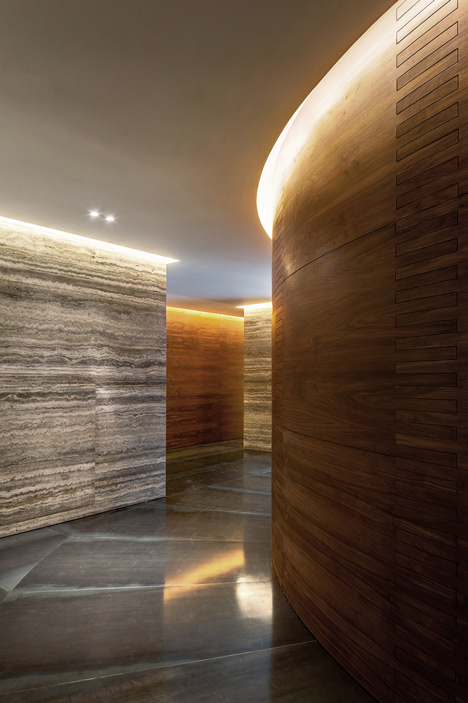
The Iranian marble is used to cover a wall behind the reception desk that leads into the offices, where it also appears on walls and partitions.
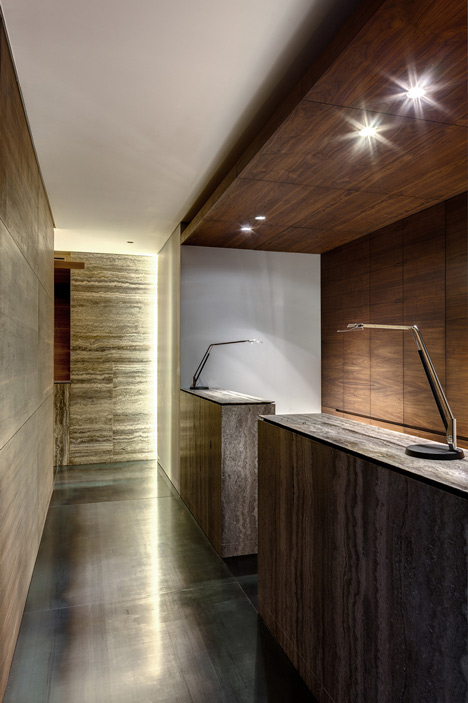
The walnut veneer is used to clad the curving external wall of the circular boardroom and in the directors' offices.
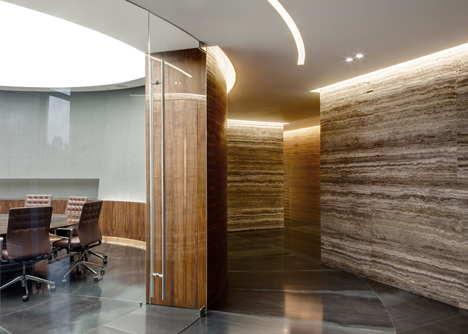
"Each layer in the marble texture represents a period of time where different kinds of sediments settled and the result of all these years is this lovely texture," said Blancas Morán. "In the case of the timber texture, each line also represents a year."
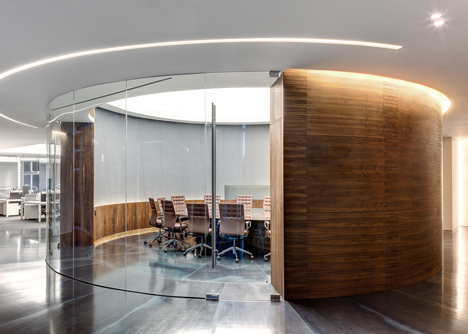
The round boardroom is situated in the centre of the interior plan with a circulation area containing breakout spaces surrounding it.
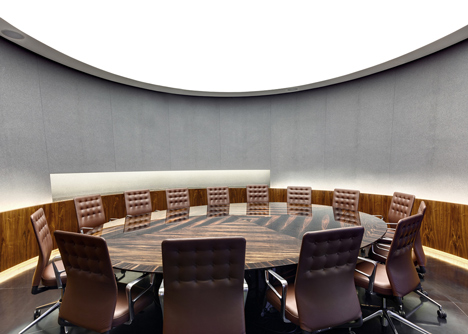
Directors' offices feature desks with glossy surfaces that reflect the warm wood panelling, while an open plan work space has a contrastingly minimal interior with rows of bright white desks.
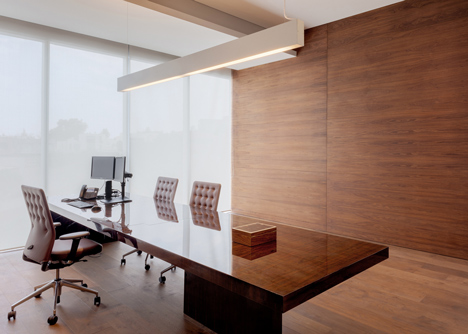
Photography is by Rafael Gamo.
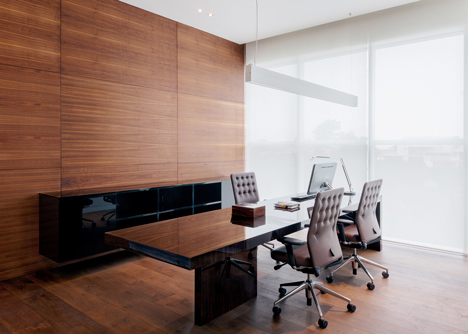
The architects sent us this short project description:
ON Headquarters
Located west of Mexico City within the corporate and financial district boundaries, -ON- Headquarters is the base of operations of a company providing services to the oil and gas industry.
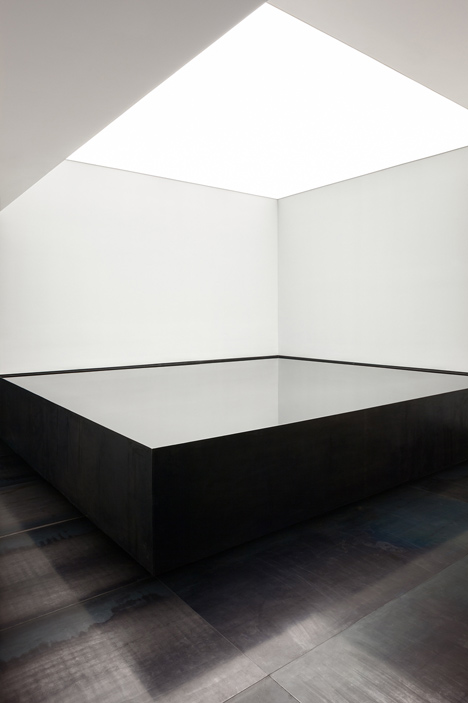
After accessing the headquarters through the Lobby and its oil pool, the Board Room functions as the project´s epicentre and generates in its surroundings a concourse where most of the company´s activities and interactions take place. This concourse is the crossing and meeting point for directors, associates, assistants, interns, and guests.
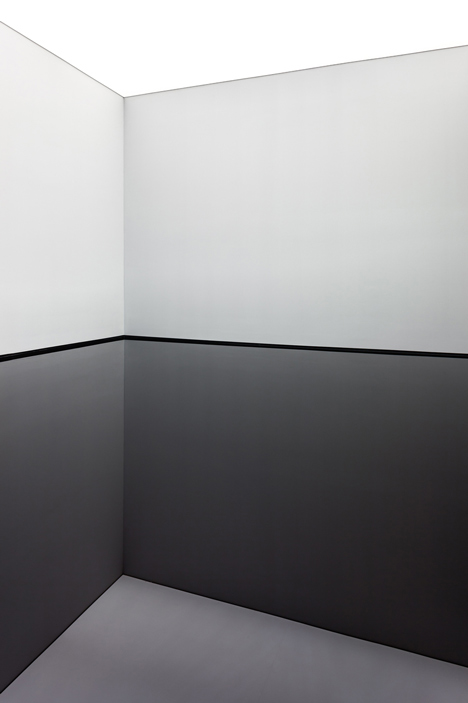
The nature of the company´s business is intended to be reflected in the materials chosen to allocate architectural brief. Being TIME the most important component in the creation of the industry´s raw material (oil), textures and surfaces expressing time and its traces where specifically chosen to contain the required spaces in the programme.
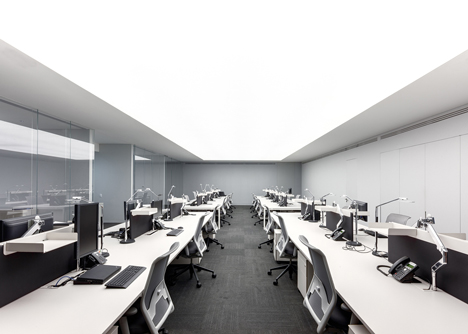
ON Headquarters
LSA Arquitectos / BLANCASMORAN (Imanol Legorreta Molin, Pablo Sepúlveda de Yturbe, Abel Blancas Moran)
Project Architect: Almendra Corona
