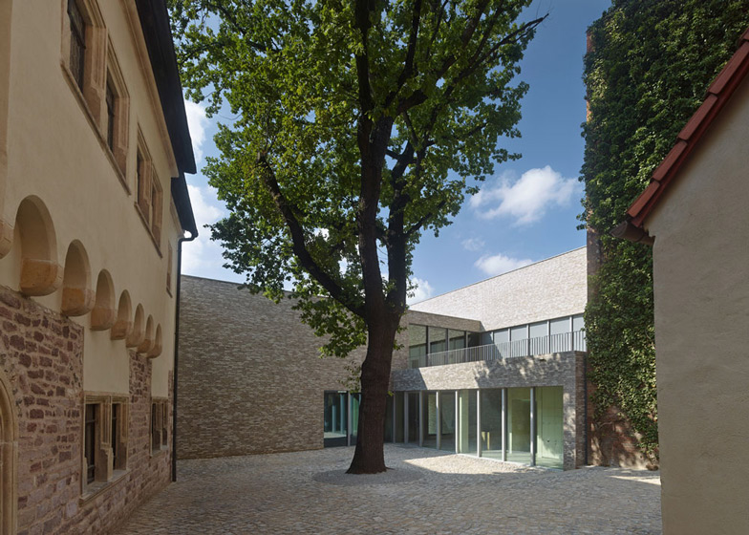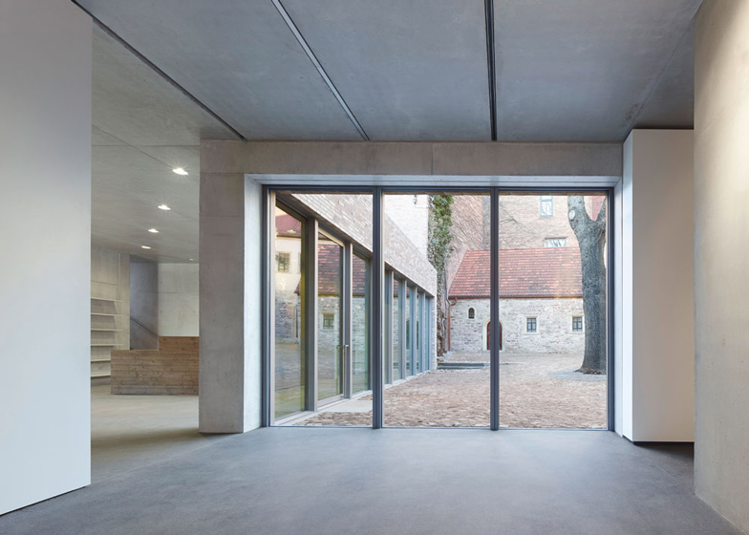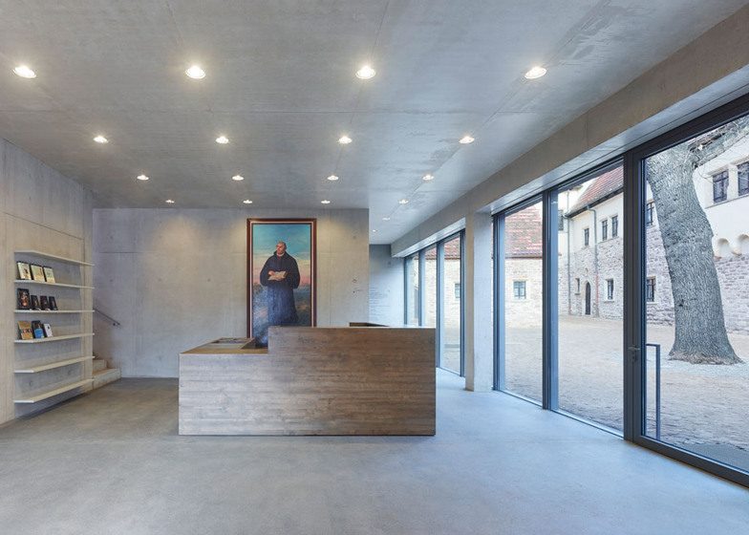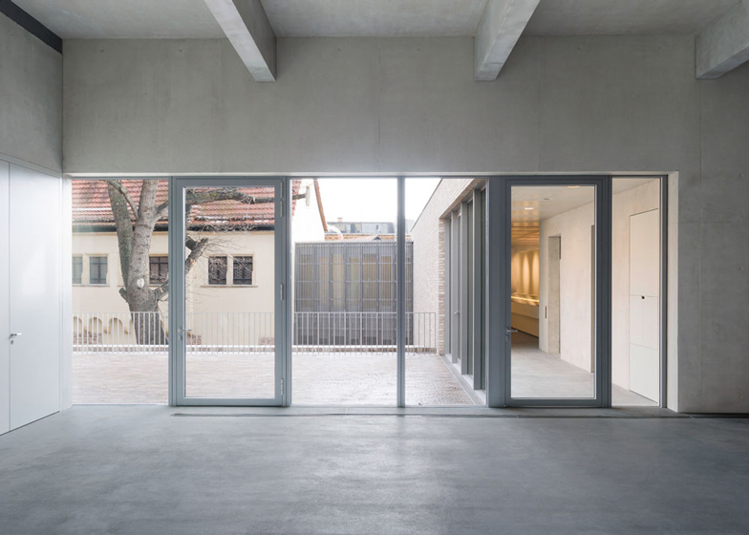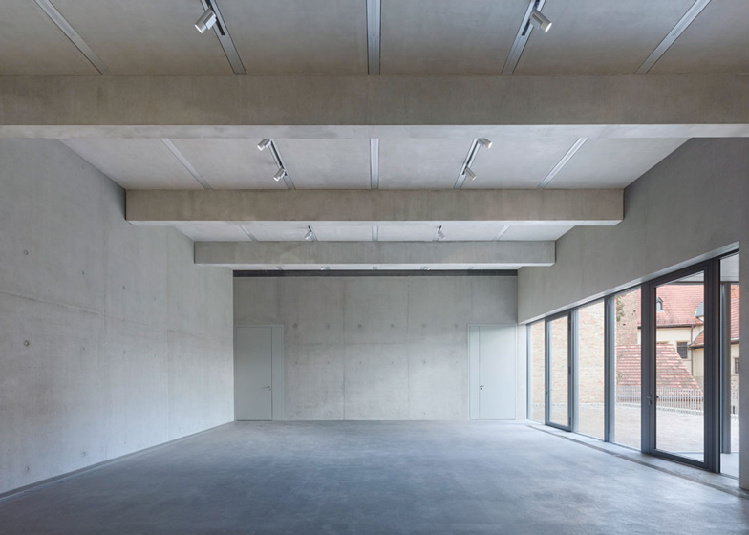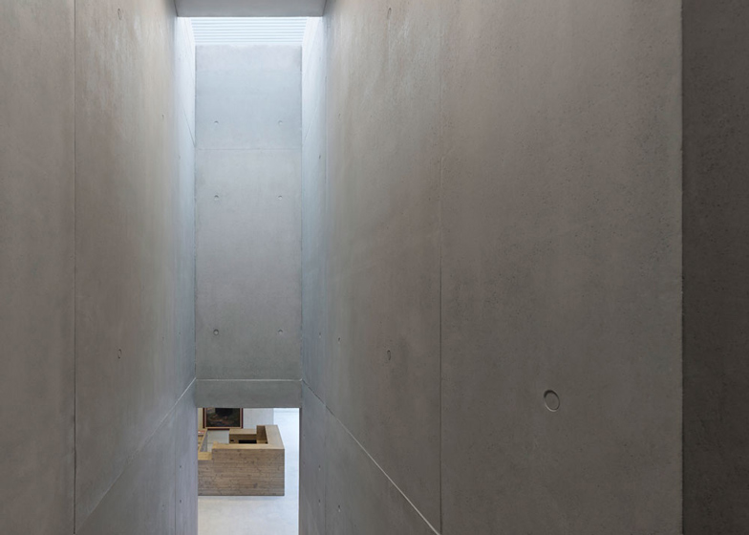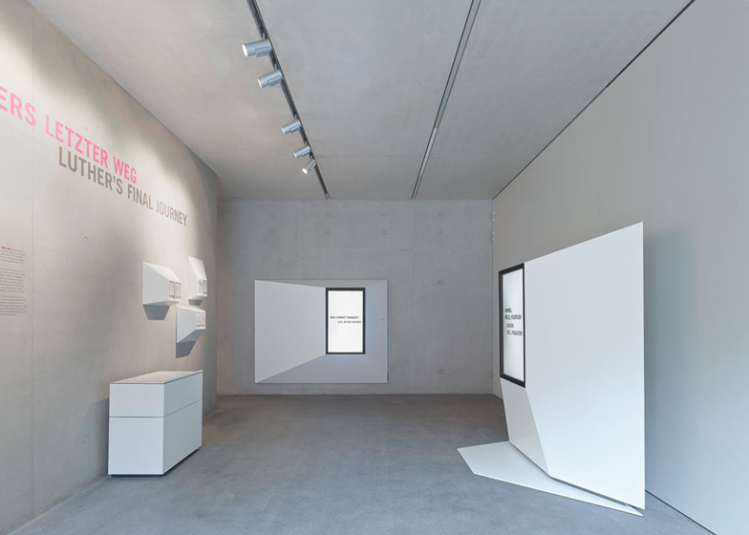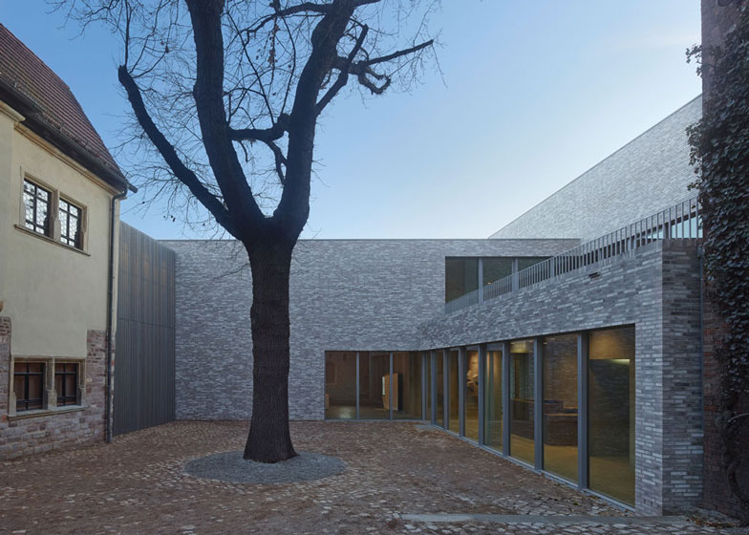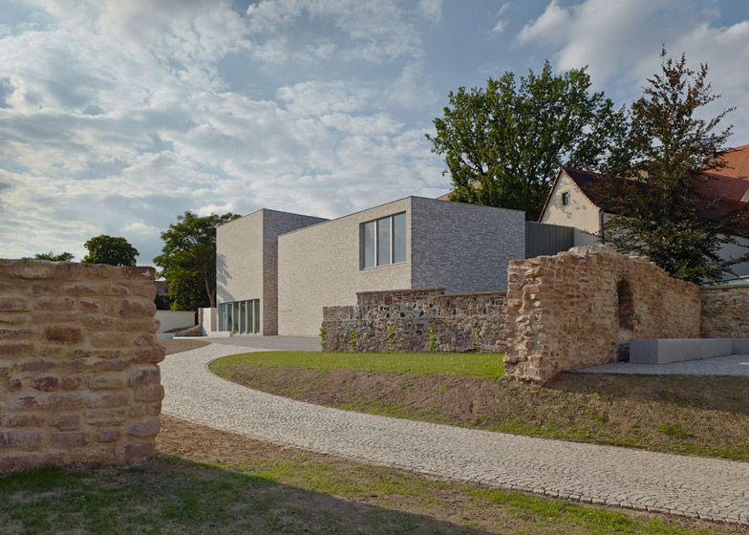The new Museum Luthers Sterbehaus by Stuttgart architects Von M is a grey-brick extension to the house where Martin Luther died - but it turns out the Christian reformer "actually died in another building around the corner" (+ slideshow + photos by Zooey Braun).
The "death house" museum extends a late-Gothic house in the UNESCO World Heritage Site of the town of Eisleben, Germany, that centres around the life of Luther, a key protagonist in the reform of Christianity in the sixteenth century.
Until recently the house was believed to be the place of Luther's death, so Von M was commissioned to restore the house to its sixteenth-century appearance as part of a larger project to convert the site into a museum dedicated to the life of the man and the history of the reformation.
"Today we know it isn't the building where Martin Luther died; it was a mistake and he actually died in another building around the corner that doesn't exist any more," Von M's Dennis Mueller told Dezeen.
"As it was the building for thinking of Martin Luther, it is still seen as the Luther Sterbehaus [Luther's Death House]," he added. "We still see the old building as not only a space for exhibitions, but as one of the most important parts of the exhibition. It's an exhibit itself."
The two-storey extension is located behind the old house and is constructed from pale grey bricks that were cut using jets of water to create an uneven texture.
"The colour of the bricks was especially chosen for the project so that the facade chimes together with the materials of the old building," said Mueller.
The main entrance can be found at the rear of the site, leading visitors through to exhibition galleries and events rooms with exposed concrete walls and ceilings.
A ramped corridor slopes down to meet the slightly lower level of the old house, which has been completely restored.
Photography is by Zooey Braun.
Here's some extra information from Von M:
Museum Luthers Sterbehaus
The building which is one of the UNESCO's World Heritage Sites was extensively renovated and extended by a new building into a museum complex showing a permanent exhibition as well as exhibitions presenting diverse and specific aspects and topics.
The basic principle for the restoration of the building were the historically documented reconstructions by Friedrich August Ritter in 1868 and Friedrich Wanderer in 1894.
The relocation of the main entrance and all other important functional rooms into the new building made it possible to largely preserve the existing basic structure of the old building.
Because of its clear cubature and structure, the new building that is connected to the existing one expresses itself in a self-conscious and contemporary speech, still it subordinates itself under the existing and its environment conditioned by the materiality of its facade as well as the differentiation of the single parts of the building in dimension and height.
Because of the mutual integration of the new and the existing building a significant and impressing round tour through the museum rooms has been developed - a tour that confronts the visitor with a diversity of aspects and themes of the permanent exhibition "Luthers letzter Weg".



