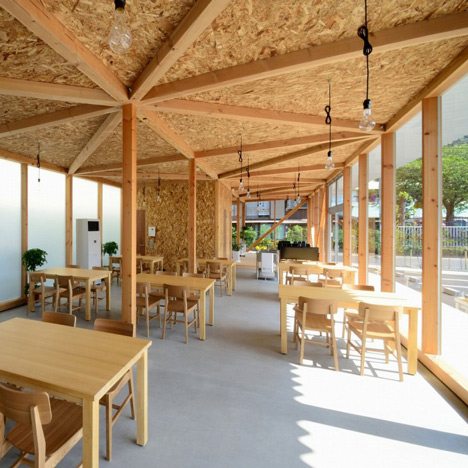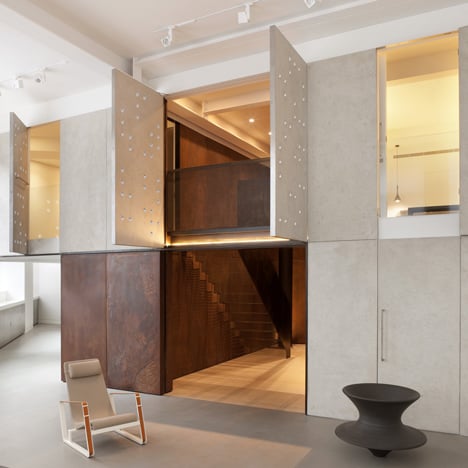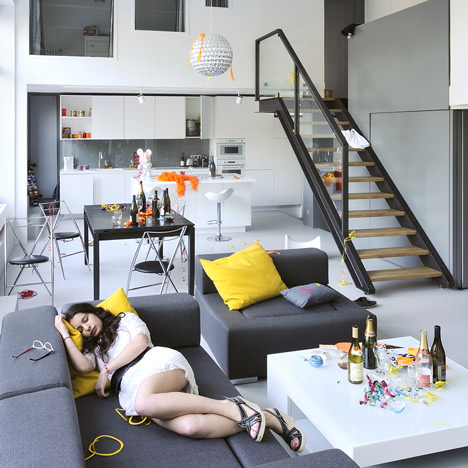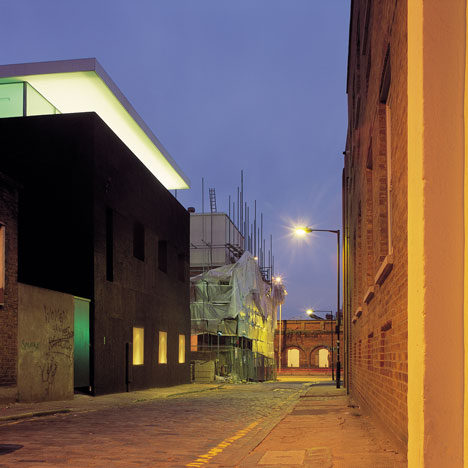
Cafeteria with exposed timber framework by Niji Architects
Exposed timber beams branch out from the tops of columns that support the roof of this cafeteria in the Ushimado district of Setouichi city in Japan by Niji Architects (+ slideshow). More

Exposed timber beams branch out from the tops of columns that support the roof of this cafeteria in the Ushimado district of Setouichi city in Japan by Niji Architects (+ slideshow). More

British studio 1508 London has converted a Victorian post office in London into an apartment where perforated concrete shutters can be used to open and close different sections of the interior (+ slideshow). More

Dezeen Music Project: Glasgow filmmaker James Houston created all the music in this video using pieces of outdated computer equipment, including several floppy disk drives and a Sega Mega Drive games console. More

French studio Dank Architectes wanted to make this minimalist apartment they designed near Lyon look "more alive" in the photographs, so they staged scenes depicting the days before and after a messy party. More

Our annual A-Zdvent calendar is back! In the days leading up to Christmas we'll be highlighting an architect for each letter of the alphabet. To start off with, A is for Adjaye. His projects include the Dirty House in east London (pictured) the Moscow School of Management and two libraries in Washington DC.