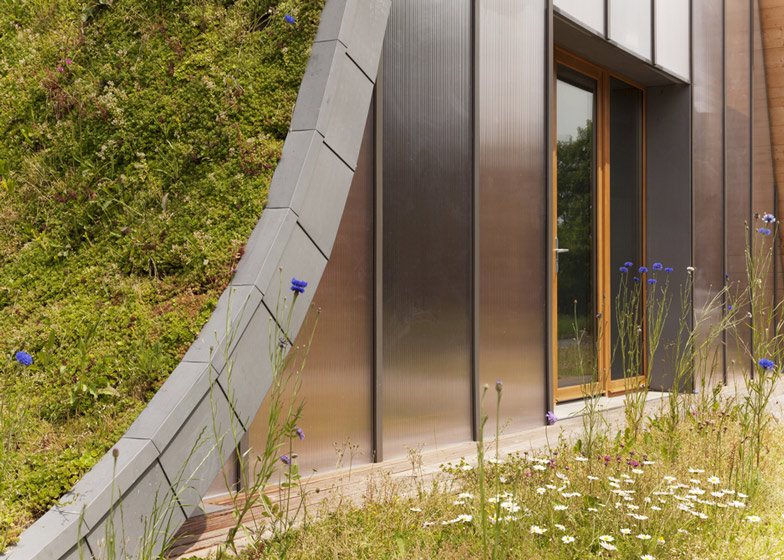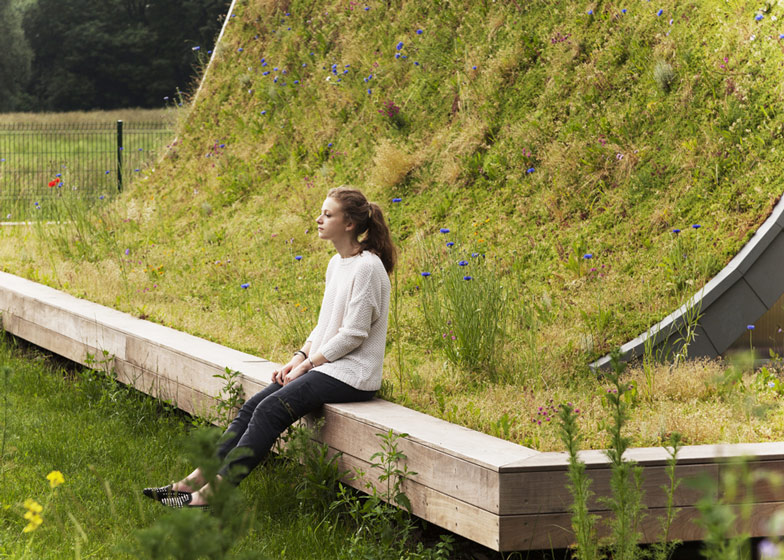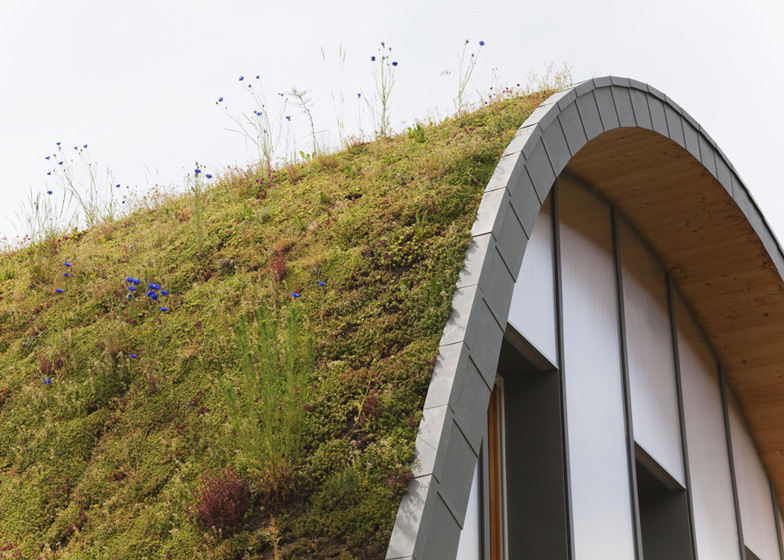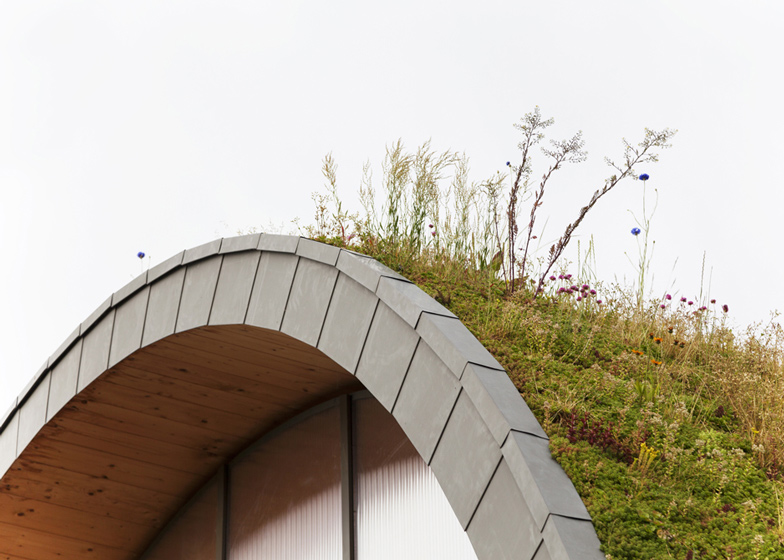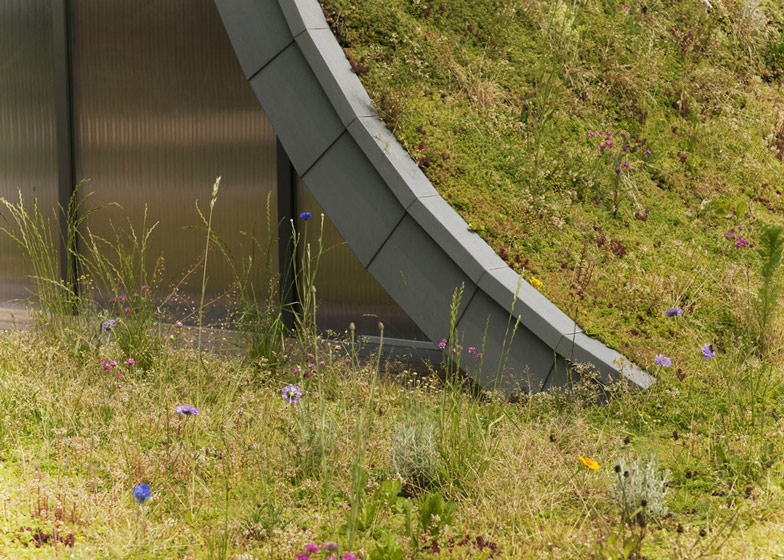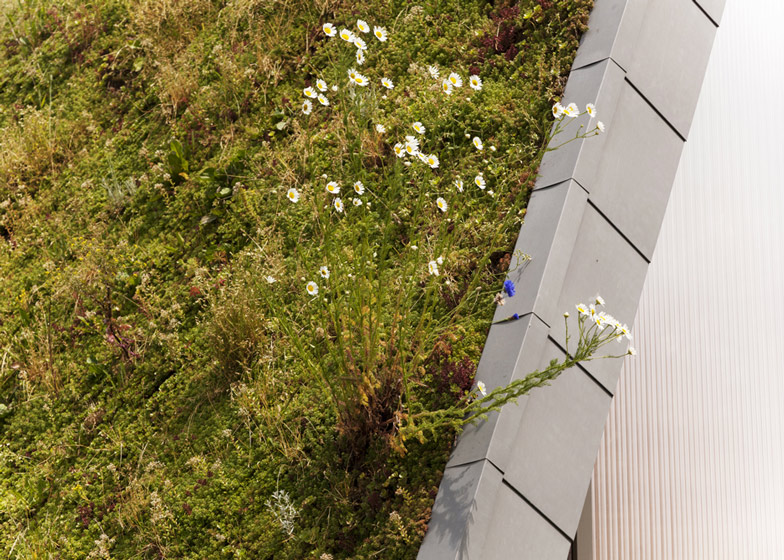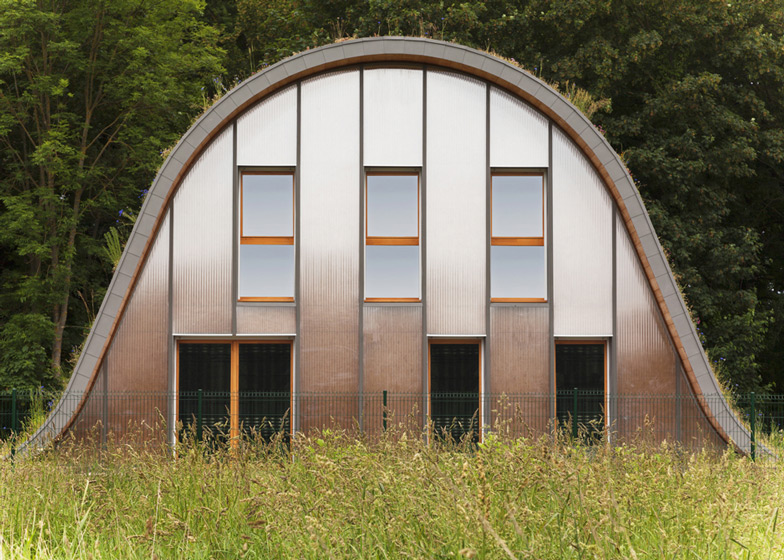A layer of grasses, herbs and flowers blankets the roof of this hump-shaped house near Reims, France, by architect Patrick Nadeau (+ slideshow).
Named La Maison-vague, which translates as Wave House, Patrick Nadeau's project is one 63 experimental houses being built in the commune of Sillery, near Reims, and was designed with an arching profile to resemble the shape of a mound or hill.
Plants wrap around the east and west facades, primarily to provide thermal insulation but also to allow the house to fit in with its rural surroundings.
"The traditional relationship between house and garden is changed, disturbed even; the project encompasses both in the same construction," said Nadeau.
The architect worked alongside Pierre Georgel of landscape design firm Ecovégétal to design a planting scheme that encompasses herbs such as thyme and lavender alongside sedums, grasses and various other perennials.
"The plants were selected for their aesthetic qualities and their ability to adapt to the environment," he said. " The technical challenge lay primarily in the steep slope that required the development of innovative systems for the maintenance of land and water retention."
An automatic watering system is integrated into the structure but is only intended for use during severe drought conditions.
Timber was used for the entire structure of the house. An arching wooden frame creates the curved profile, while a raised deck lifts the building off the ground and creates an outdoor seating area.
The north and south elevations are clad with transparent polycarbonate, which screens a mixture of clear glass windows and opaque timber panels.
The front entrance leads directly into an L-shaped living and dining space that occupies most of the ground floor of the house. A kitchen and bathroom are tucked into one corner, while a spiral staircase leads up to a pair of bedrooms on a mezzanine floor above.
Here's a project description from Patrick Nadeau:
La Maison-vague / Patrick Nadeau
The project context is based on experimentation, and initiated by the public housing council of Reims (HLM - l'Effort Rémois) - in a subdivision of 63 lots with heavy economic constraints.
La Maison-vague uses vegetation for its architectural and environmental qualities, particularly in terms of thermal insulation. A fully vegetated shell protects the interior from summer heat and winter cold. The basic form is to encapsulate within a single mat of vegetation that undulates and floats above the ground, at sitting height (the rim surrounding the wooden shelf is kind of a big bench). The traditional relationship between house and garden is changed, disturbed even, the project encompasses both in the same construction.
Inside, the volumes are also very simple. The ground floor, living room, kitchen and multimedia space can be opened by sliding walls. Upstairs, two bedrooms are separated by a bathroom, which is accessed by a mezzanine.
Particular attention is paid to interior and exterior relationships. The terrace at the back of the house extends to the areas of the ground floor, for example, to dry in the sun after bathing.
Upstairs shower space is enclosed by a bay window opening onto a panorama of nature. A sectional view that shows the inner and outer volumes does not exactly follow the same form. The inner space is drawn, at the top, by a semicylindrical shell and, on the ground floor by large cabinets restoring vertical walls, which includes a wardrobe, library, media storage and kitchen furniture.
The house is built entirely of wood (structure, hull and facades gears). Only the foundation is concrete. The thermal performance is ensured by the north-south orientation, the vegetation of the hull and double wall facades. The outer walls are made of polycarbonate and the inner walls of glass and wood. A small wood stove in the living room provides heating for the entire space.
The vegetation has been designed with Pierre Georgel (Ecovégétal). The house is covered with soil that mimics that of a natural slope. The technical challenge lay primarily in the steep slope that required the development of innovative systems for the maintenance of land and water retention.
The plants were selected for their aesthetic qualities and their ability to adapt to the environment (resistance over time and minimal maintenance). It is a mix of sedums, grasses, thyme, lavender and other perennials and small aromatic herbs that are distributed according to the inclination of the hull. An automatic watering system is provided but it is only reserved for periods of very severe drought.
The house is alive, changing its appearance, colour and odour with the seasons. New plants can be brought by the wind, insects or birds and gives the building a certain character or even a fallow ground-wave, hence the name La Maison-vague, which could equally and poetically signify an ocean wave or an open field (terrain vague).
Surface area: 110 m2
Place of construction: the commune of Sillery near Reims
Client: Effort Rémois
Project management: Patrick Nadeau
Technical Consultant: AD & Services
Vegetation (experimental): Ecovégétal




