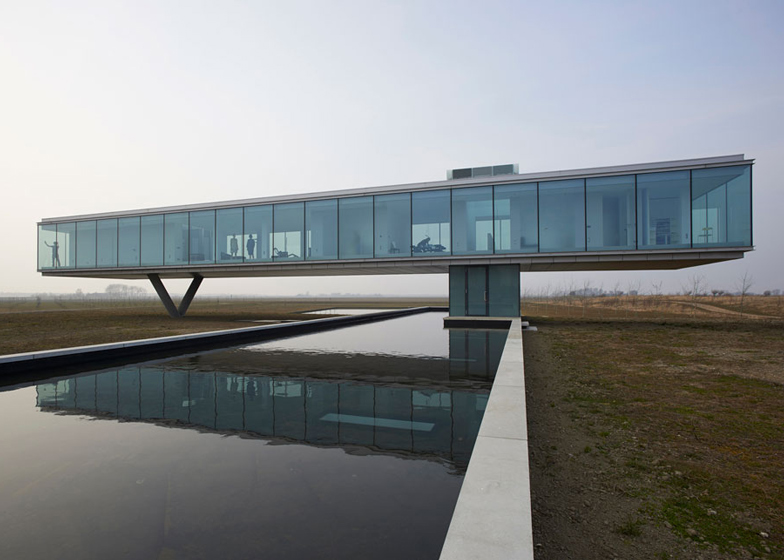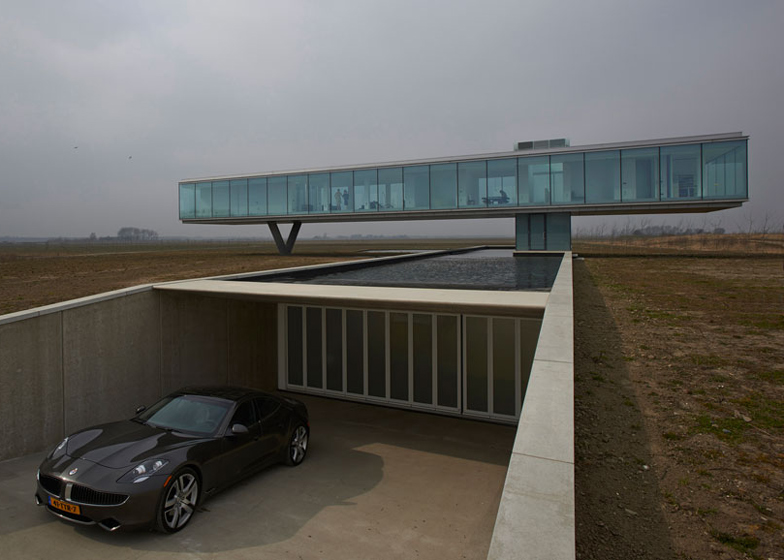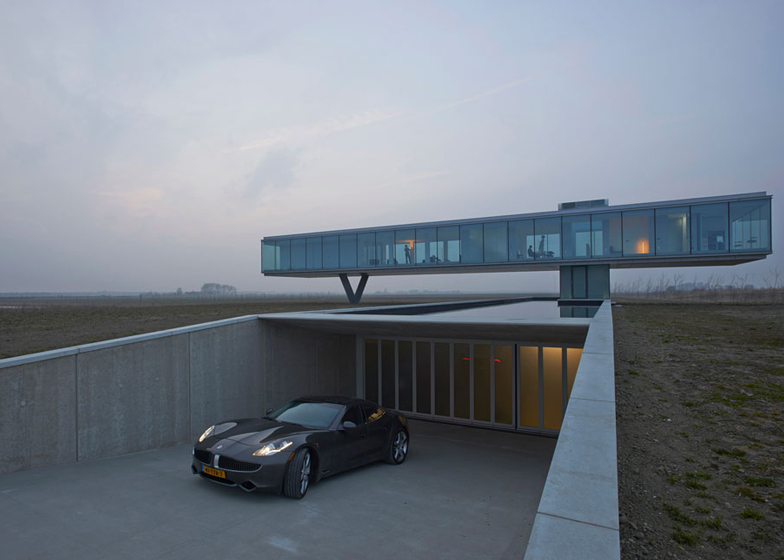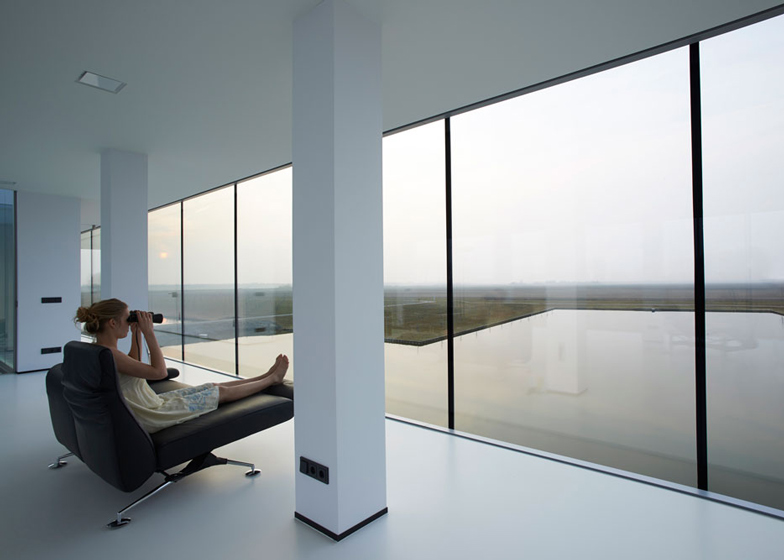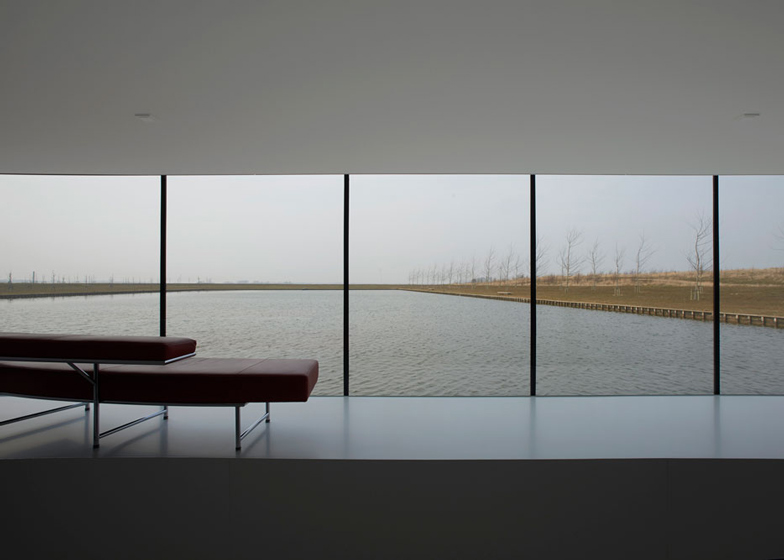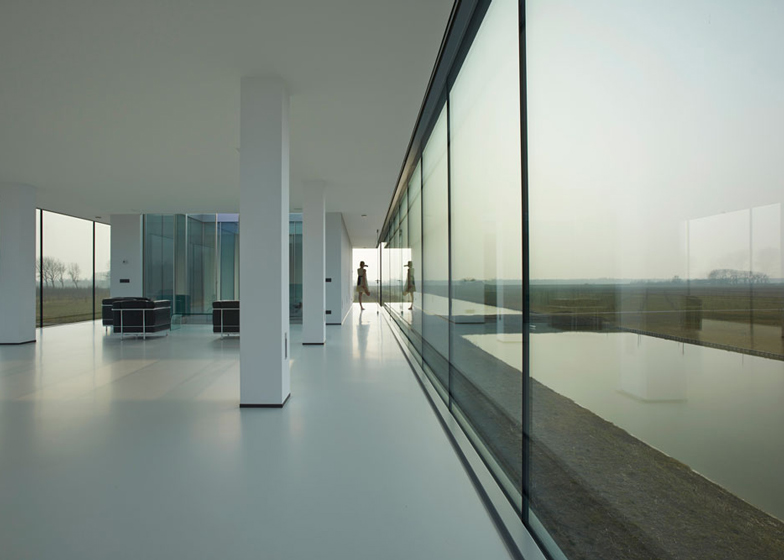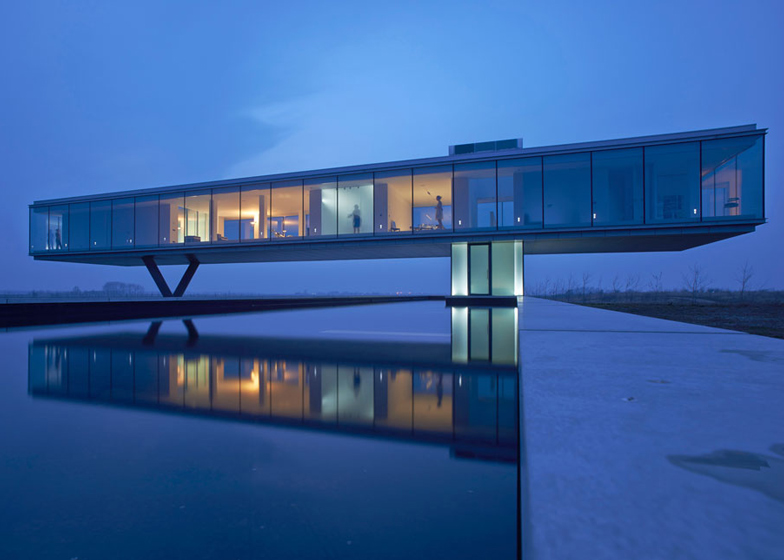One half of this energy-efficient house in the Netherlands by Paul de Ruiter Architects is raised above the landscape in a glazed box, while the other half is buried underneath a pool of water (+ slideshow).
Amsterdam firm Paul de Ruiter Architects was asked to design a home that would provide a comfortable environment all year round while minimising its energy use and impact on a site in a protected ecological area.
"It was an important wish from our client to create a simple, abstract, yet spectacular villa," said the architects. "The result is a composition; consisting of two square stacked volumes: one underground and one floating above ground."
The house's upper storey seems to hover above the landscape, supported by a V-shaped steel frame at one end and a glazed box at the other containing a staircase that links it with the underground space.
The main living area, kitchen, three bedrooms, bathrooms and a multifunctional space are housed in the elongated volume above ground. Glass doors and partitions separate the various spaces on this level, including a walled-in patio with the living space and the master bedroom on either side.
Below ground, another rectangular box arranged perpendicular to the upper storey houses a huge garage, as well as storage, a bathroom and an office. A large picture window at the end of the office overlooks an artificial lake and the flat Dutch landscape beyond.
Throughout the interior, white walls and epoxy floors contribute to a clean and minimal environment that focuses attention on the views provided by the full-height glazing.
In order to build on the site, which is a habitat for many plants and animals, the owners were required to return what had previously been farmland to its original pre-agricultural state. They planted 71,000 young trees that will eventually obscure the house from view and added a rectangular pond above the underground storey.
Energy-saving techniques employed in the building include a fabric screen built into the insulated glazed facade that can be rolled down to reflect the sun, and create a void between the glass and the screen through which ventilation flows.
Wood from the private forest will be burned to heat water for the house once the trees have matured, while photovoltaic cells on the roof and a planned windmill will generate electricity.
Photography is by Jeroen Musch.
Here's a project description from the architects:
Villa Kogelhof
Villa Kogelhof is designed based on complete autarky: therefore the house will be energy neutral. By using several techniques, the villa has a comfortable climate all seasons, whilst being extremely energy efficient. It was an important wish from our client to create a simple, abstract, yet spectacular villa. The result is a composition; consisting of two square stacked volumes: one underground and one floating above ground. It is designed as an uncompromising glass box, supported by a steel V-frame.
Contemporary estate
The 25 hectare estate is part of a larger program initiated by the government, which aims to connect regional ecological zones throughout the country. The current owner bought the site, once farmland, in 2006. It is a protected habitat for animals and plants and a major tourist draw in the area, open to the public.
Permission to build a house on the land was given only on condition that it was returned to its pre-agricultural state. The planning of some 71,000 six-year-old trees hint at the future of the estate as ‘a villa in the woods’ and were planted already in 2006. A rectangular pond was dug, requiring the removal of 70,000 cubic metres of soil.
Contrast
The underground volume of the house consists the entrance, parking (for 6 cars and a tractor), storage, bathroom and a workspace which looks out over the pond. The living area is situated in the floating glass box above ground. It’s floor plan is completely open, except for some subtle glass room dividers.
There are several separate volumes for the kitchen, bedrooms, bathroom and a multifunctional room. The patio has glass doors on both sides, so that it’s both accessible through the living room and the bathroom. The entire floor is covered with white epoxy and the furniture consists of designer classics from Le Corbusier and Eileen Grey. The façade is completely made out of glass and offers a spectacular view over the surrounding landscape.
Self sufficient
One of the main principles of Villa Kogelhof was to translate luxury into the happiness of independence. The goal for the villa was to be self-sufficient; to generate its own energy, to heat its own water and to recycle the garbage.
To make sure Villa Kogelhof is energy neutral, the façade offers an important contribution. This so called climate-façade is composed of an outer layer of clear insulated glass from floor to ceiling and an inner layer of sun-reflecting fabric that can be rolled up and unrolled. When the fabric is lowered, an air cavity is formed in which the air from the villa is extracted of a central ventilation system.
The house is heated by a central heating system in combination with an air pump. Warm water will in the near future be generated by using a range stove, in which wood will be fired from the trees out of the private forest of the estate. Electricity is generated from the PV-cells on the roof and also from the planned windmill.

