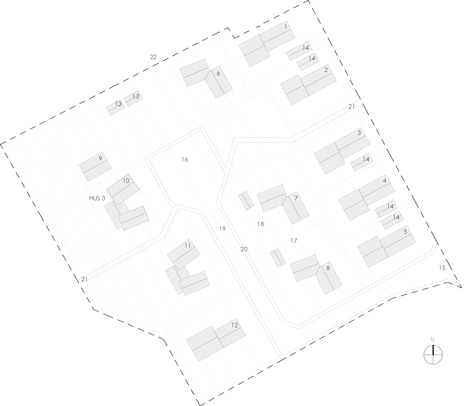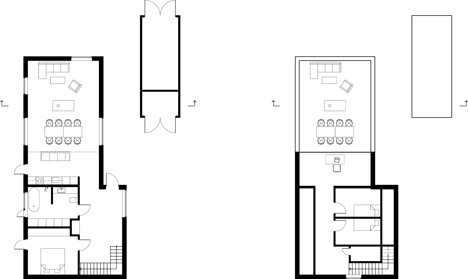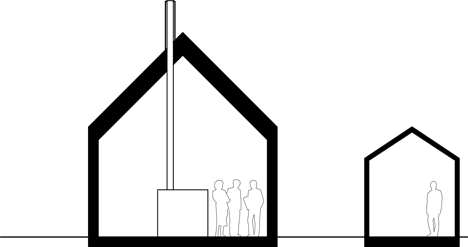Lofty Swedish house with a concrete fireplace by Sandell Sandberg
This house situated in an old fishing village in Sweden features pale pine floors, high ceilings and a wood-burning stove inside a concrete block (+ slideshow).
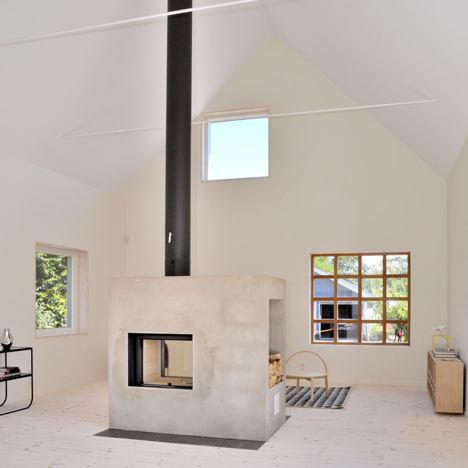
Swedish studio Sandell Sandberg designed the house as part of the Wiklands Backe development, a cluster of 11 homes located in the coastal village of Kivik on the southern tip of Sweden.
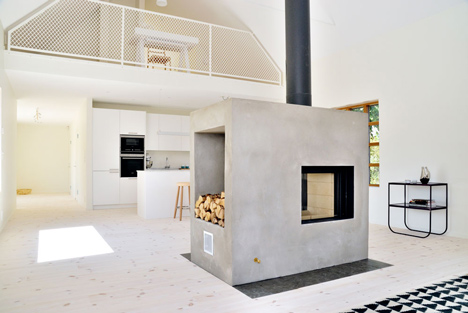
The house centres around the cast iron stove, which sits in a large concrete block in the centre of the front room with its flue exposed by the full height of the building. "The high ceiling makes the interior rather unique despite its traditional shape," said the architects.
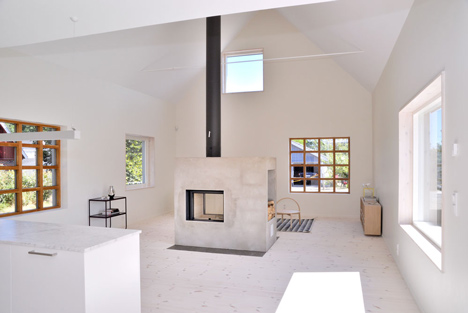
An open-plan kitchen is located towards the rear of the space, furnished with white cabinets and a marble worktop.
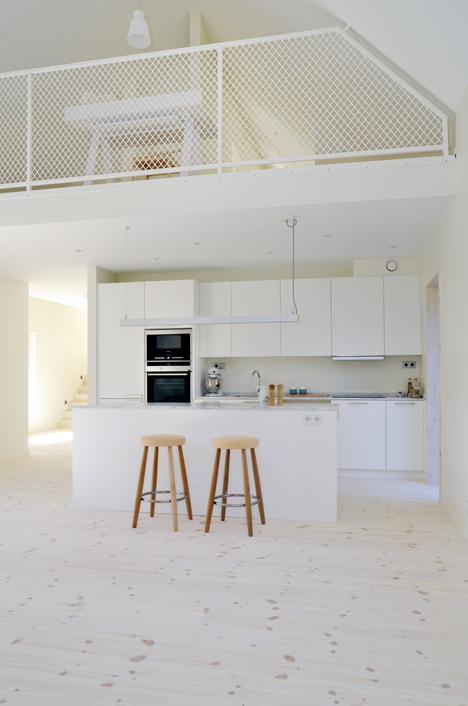
On the first floor mezzanine, a lamp hangs from the apex of the pitched roof to illuminate a study area overlooking the front room.
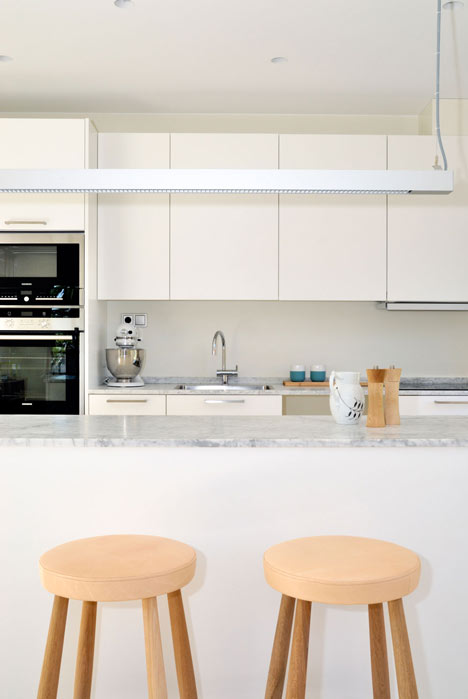
The master bedroom is tucked away at the rear of the ground floor, while two more are located upstairs and feature angled skylights.
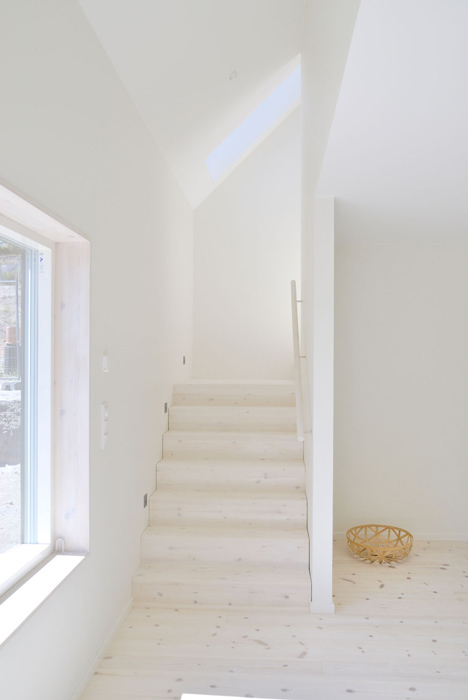
Turquoise tiles form a diagonal pattern across the walls and floor of the bathroom.
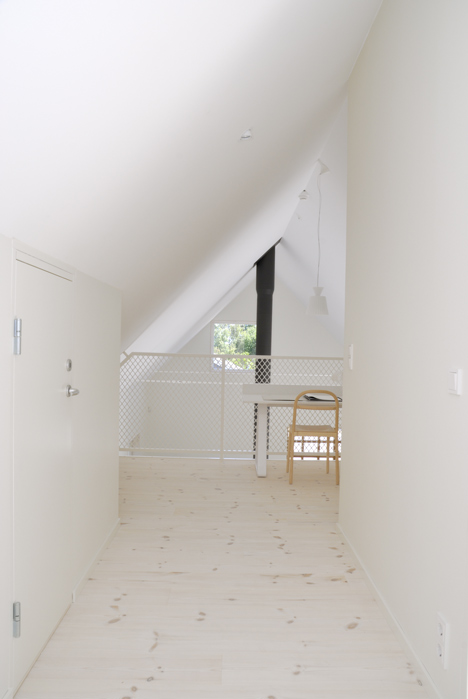
Sandell Sandberg has developed three standard house types for the Wiklands Backe development. With a floor area of 140 square metres, this is the smallest of the three designs and is being replicated for five other properties.
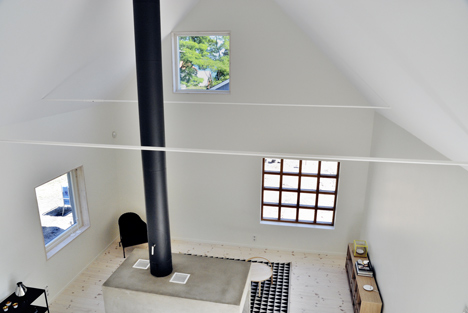
The exterior of the house is divided into two sections. The front of the building is clad with Danish hand-crafted brick whilst the back features black pine on the ground floor and a grey zinc roof.
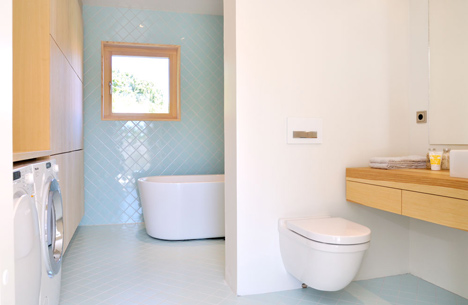
"The reason why the buildings have been divided in this way is to break down the scale," Wiklands Backe's Theresa Digerfeldt-Månsson told Dezeen. "They should connect to the 'style' and tradition of the old fishing villages on the Skane east coast - villages that are characterised by a great variety of volumes and materials."
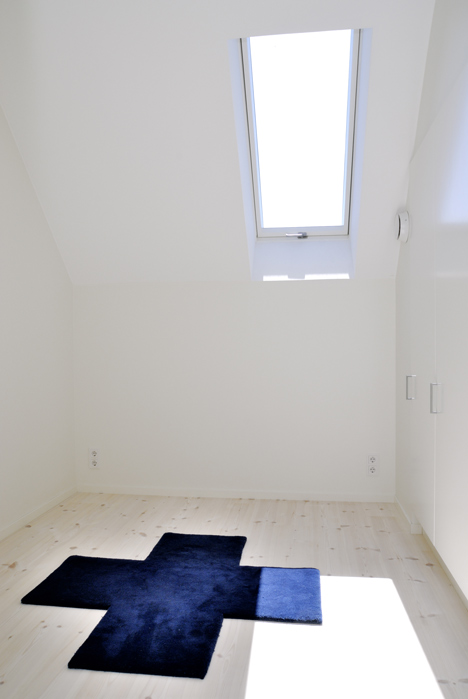
All roofs are pitched at an angle of 45 degrees to comply with local planning regulations.
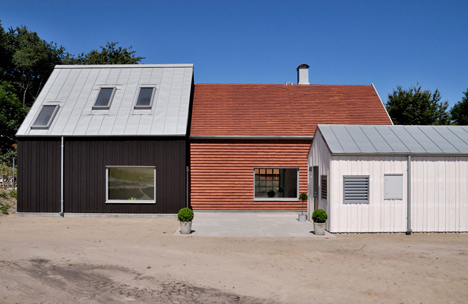
"The aim of the project has been to develop houses that connect to the tradition of the fishing village without copying it and to build houses that are perceived as attractive today as they will be within 100 years," added Digerfeldt-Månsson.
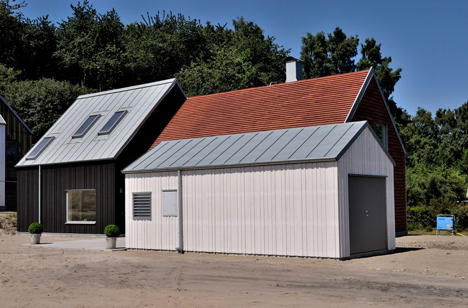
A small garage is included with this property and sits alongside the house.
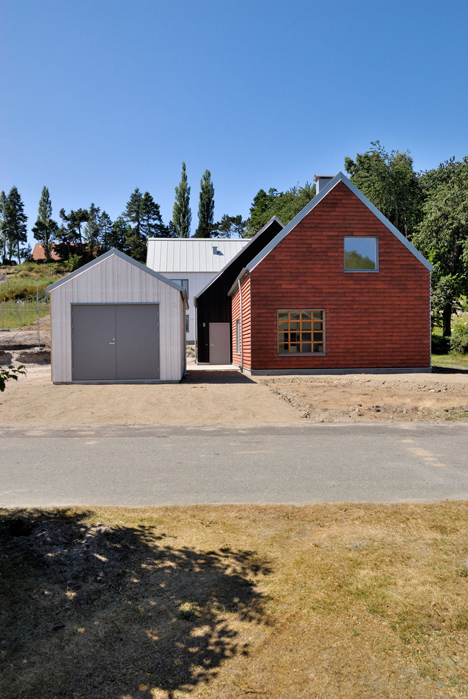
Photography is by Skeppsholmen Sotheby's International Realty.
