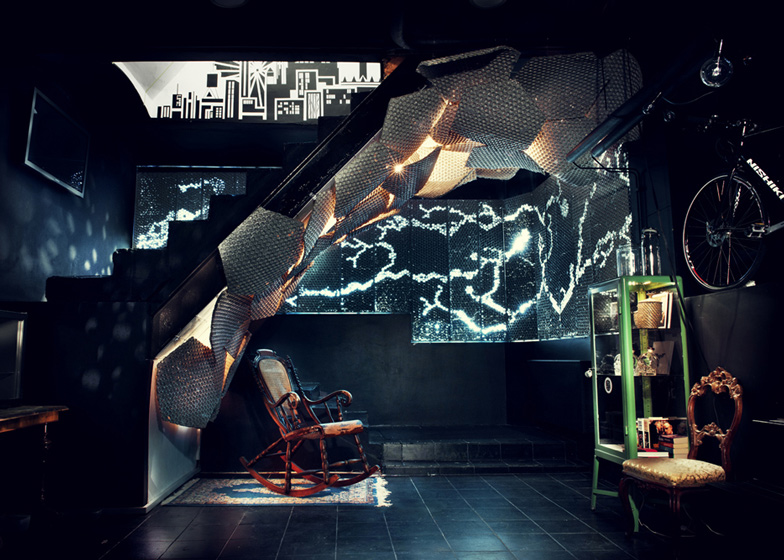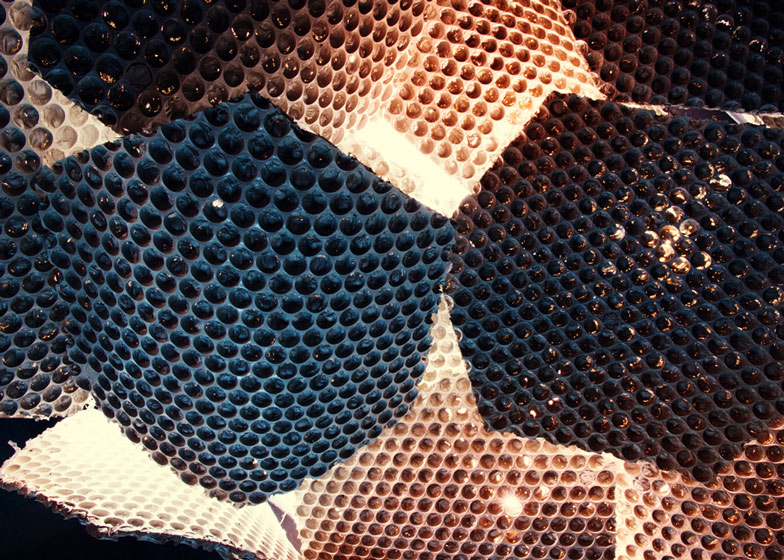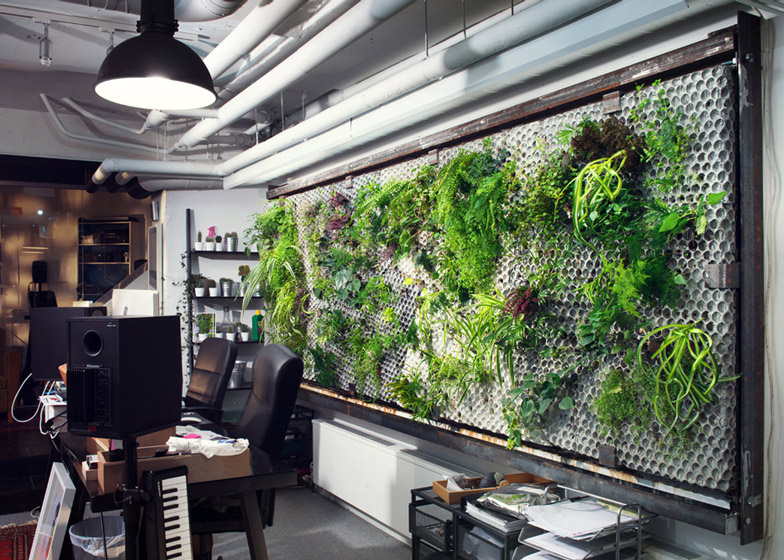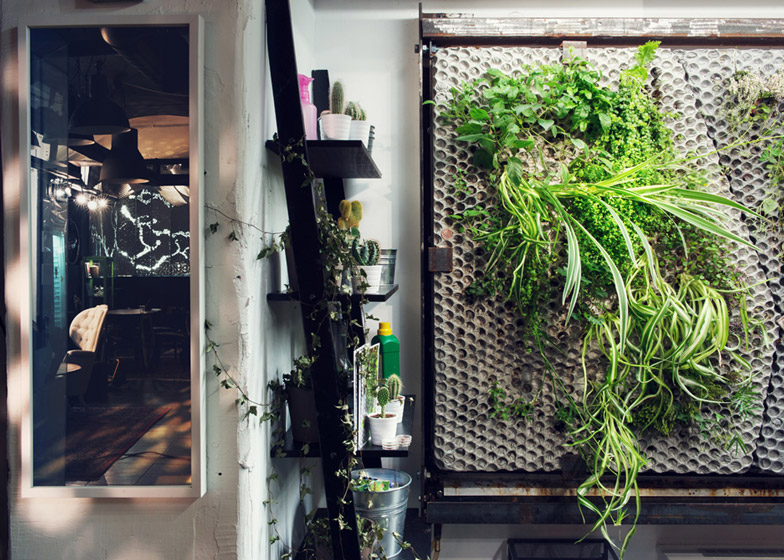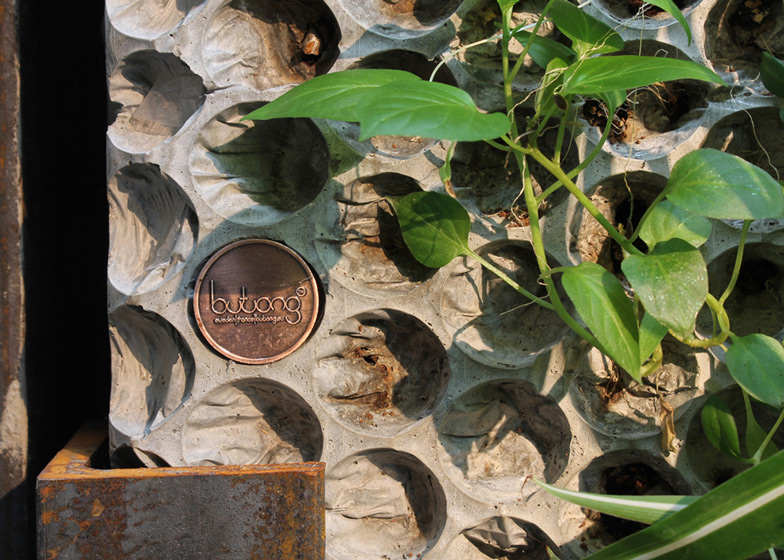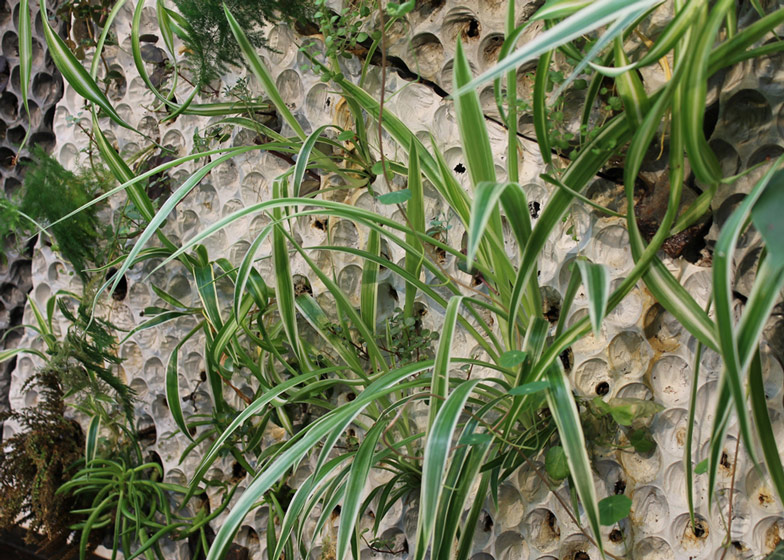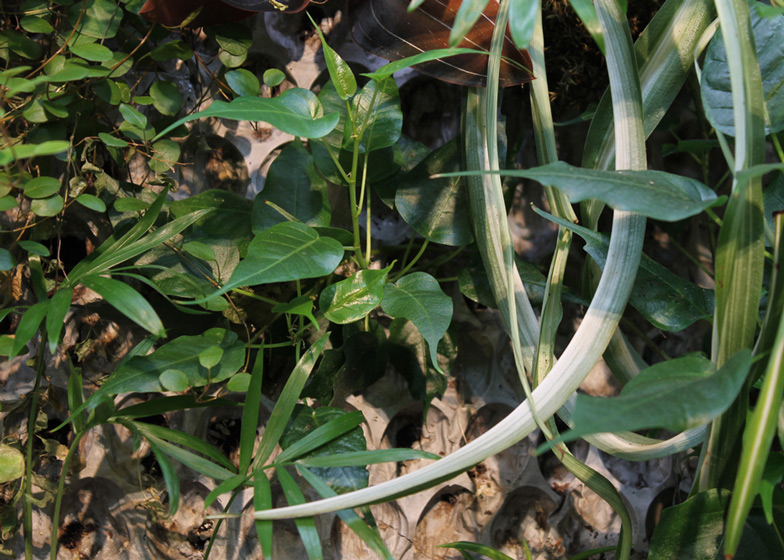Swedish designers Toki Drobnjakovic and Per Sundberg have renovated an underground strip club in Stockholm to create a workplace where walls are embellished with concrete set against bubble wrap (+ slideshow).
A staircase covered in hexagonal concrete leaves, a wall of plants and a torso-shaped sculpture are just some of the additions to the former Blue Star bar, which is now named Studioverket, and functions as both the designers' studio and as a flexible co-working space for freelancers.
Using the working title Subterranean Concrete Orgy, Drobnjakovic and Sundberg teamed up with concrete manufacturer Butong to produce the new interior elements, and also enlisted the help of architecture student Noa Ericsson and movie producer Erik Liss.
Each concrete structure was cast inside a sandwich of bubble wrap, which could be folded during the setting process to create irregular shapes.
"We use high-strength EXM concrete," explained Butong's Lars Höglund. "After pressing, the panels can be shaped for approximately one hour. The leaf-thin layers of concrete where bubbles have connected can either be removed for transparency or kept for translucency."
For the entrance lobby, the team added rectangular concrete panels across the walls, before wrapping the central staircase with overlapping layers of curving concrete hexagons.
Seeds were sown into the circular pockets of another concrete structure, creating a wall of plants and herbs that was hung inside one of the largest studios, while the opposite wall presents an undulating concrete surface named Sound Wave.
As a nod to the history of the building, Liss also cast concrete over a mannequin's head to produce a sculpture designed to look like a girl trapped in a wall.
The final touches were a series of concrete pendant lamps that hang down from the ceiling of one of the rooms.
Photography is by Per Lundström.
Here's some more information from Studioverket:
Studioverket - Subterranean concrete orgy when shady porn-shop goes office hub
Two young designers in architecture and sound, Per & Toki, nourished a long held dream for an office/studio environment to call their own & recently it came true when Studioverket took over the leasing contract from infamous "Blue Star". Concrete producer, Butong, was contracted to realise Studioverket's concept of "homogeneous diversity" using Sealed-Air bubble in a special casting process. New elements were produced and old projects were re-designed & tweaked for their new purpose at this basement location in bustling Stureplan area.
The sequencing of space & placement of elements was determined by the two freshly baked entrepreneurs - Butong was then to propose design solutions. Starting with the stairs, the space needed to make a distinct division between exterior & interior space. Architecture student Noa Ericsson was asked to design for the subjects to forget that they have gone underground.
Spatial formation and the relation to the cold light from the vertical garden aim at mirroring the cave typology. The entrance, with its dimmed light, is the darkest space and further in where people work regularly, a lighter environment is created.
The four nodes of the project are connected by intricate moiré lighting effects, caused by small & sharp light sources behind transparent parts of the material, which are turned on when suitable for the setting.
While the wall quickly found its form & expression, the ceiling had to take a few turns before finding its finished state. Noa, first influenced by traditional "kurbits", gradually broke the elements down to hexagonal tiles. By manipulating the hexagons bend & axis parameters in production and by flipping & rotating the tiles while installing - freedom of organic design was achieved.
On the vertical surfaces, the translucent layers of concrete are removed for an organic pattern of transparency, made possible by the moiré distribution of holes. The wall is also an acoustic barrier as acoustic foam behind the panels absorb street sound, preventing it from spilling down into the lounge.
The graphic organic of the entrance space has its continuation in the truly organic green-wall. A mix of seeds & plant cuttings were used. The seedlings break their way through the ultra-thin layers of concrete in the hollows & are root spread in the underlying substrate, giving a dynamic vegetation. The 1.2m x 3.6m wall is a re-designed bench from a temporary project & it is an inversion of a stone hedge - letting vegetation root in the stones, rather than in between.
Lots of herbs, chillies & other edible plants are grown to be used for drinks or as spice at company events. Tenants and visitors are also invited to plant seeds, available beside the wall. Hopefully this will give create a sort of connection between people and place.
Opposite from the vertical garden a sculptural element defines the space between the two pieces. As a reference to the adjacent music studio - the shape is an illustration of sound waves, placed frozen on the wall.
As this used to be a shady porn shop/erotic bar, the more expressive "Girl in the wall" has found its fitting home close by the emergency exit. This one of a kind piece was created by movie producer Erik Liss, by simply casting Butong on a manikin as he stumbled through the workshop in search for a new style in fashion.
Site: Studioverket, Stockholm, Stureplan
Concept: Studioverket
Studioverket Team: Toki Drobnjakovic, Per Sundberg
Design: Noa Ericsson, Erik Liss
Details, Design: Butong
Butong Team: J-C Violleau, Andreas Berkebo, Lars Höglund

