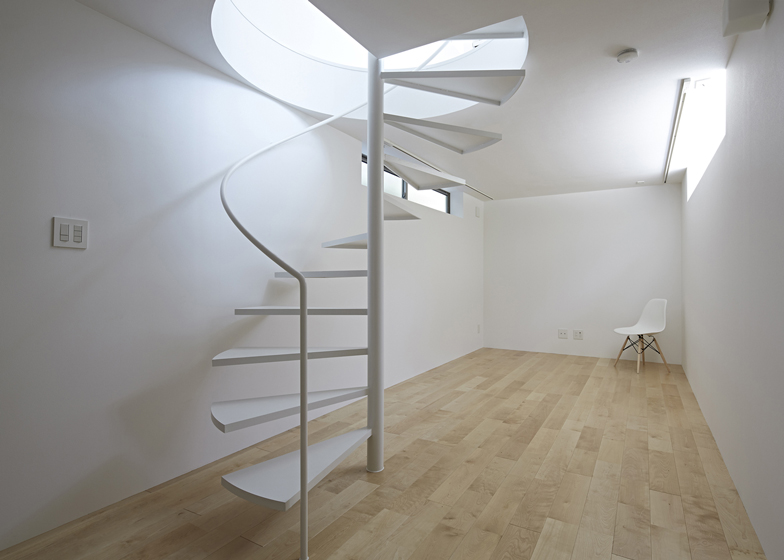This narrow house in Tokyo by local studio Another Apartment has no windows or doors on its front to prevent neighbours from seeing inside.
The house for a family of three is squeezed onto a 58 square-metre plot in a residential neighbourhood of the city.
It is surrounded on three sides by other properties, so Tsuyoshi Kobayashi of Another Apartment positioned the building on the northern edge of the site, and located the entrance and windows on the south-facing sidewall.
"We adopted a plan to make maximum use of openings on the south face and the roof for natural illumination, ventilation and views," explained Kobayashi.
A spiral staircase with cantilevered treads and a minimal handrail links the ground floor with both the upper storey and a basement level designated for use as a home theatre.
The entrance opens into the living room, which also contains the kitchen and features a full-height sliding window that can be opened out to a narrow patio.
"The living room on the first floor is located a little higher than the ground level and has an atmosphere like a broad veranda as a whole," said the architect.
Upstairs is a single space that can be separated into two bedrooms using sliding partitions that disappear into the wall when not required.
On the south facade, a series of windows spans the full length of the room, while the opposite wall features built-in storage and includes a hidden sink.
Photography is by Koichi Torimura.

