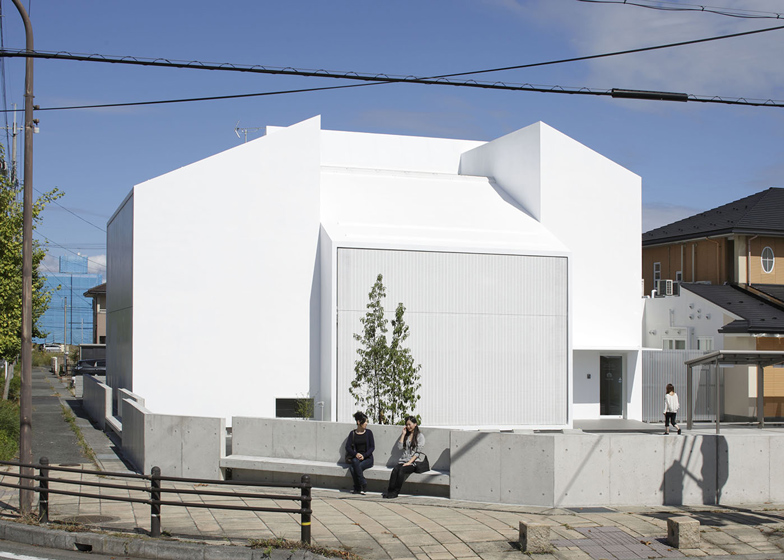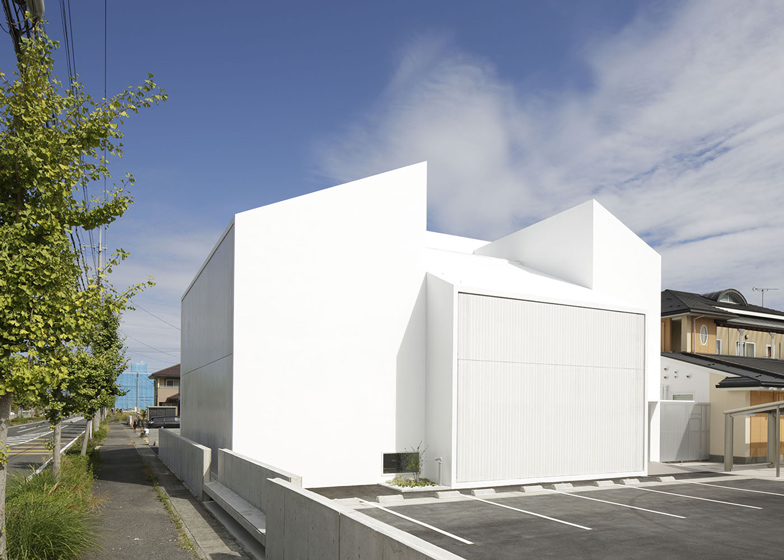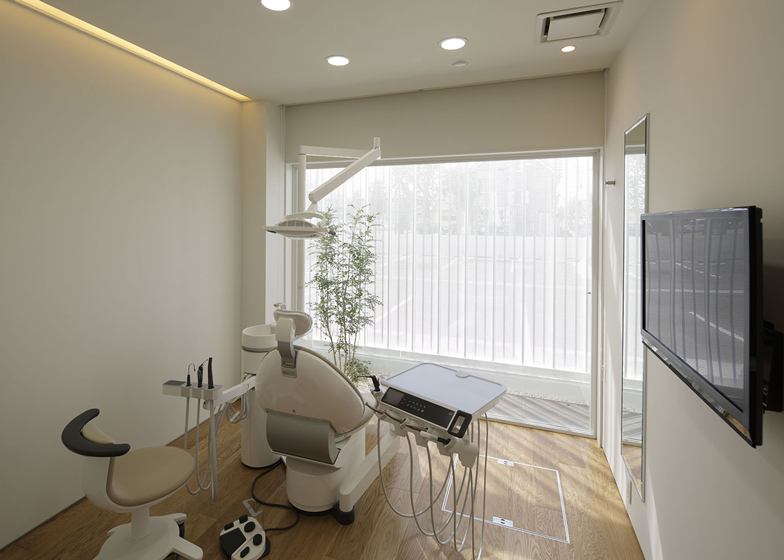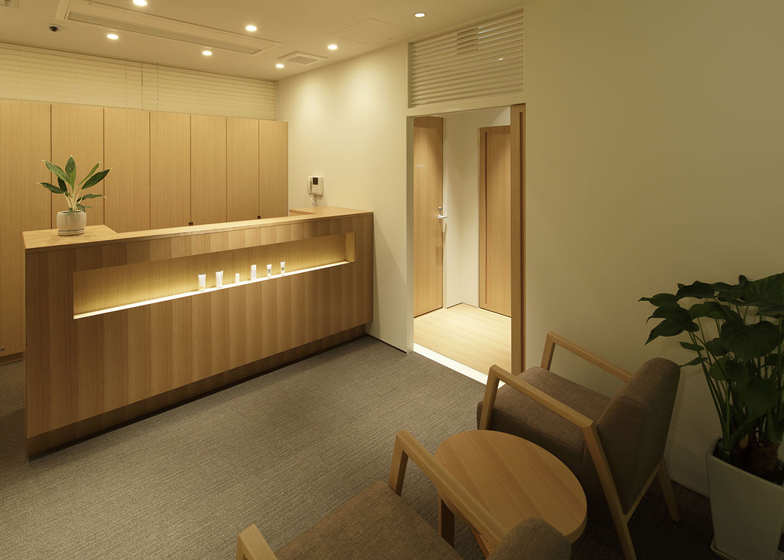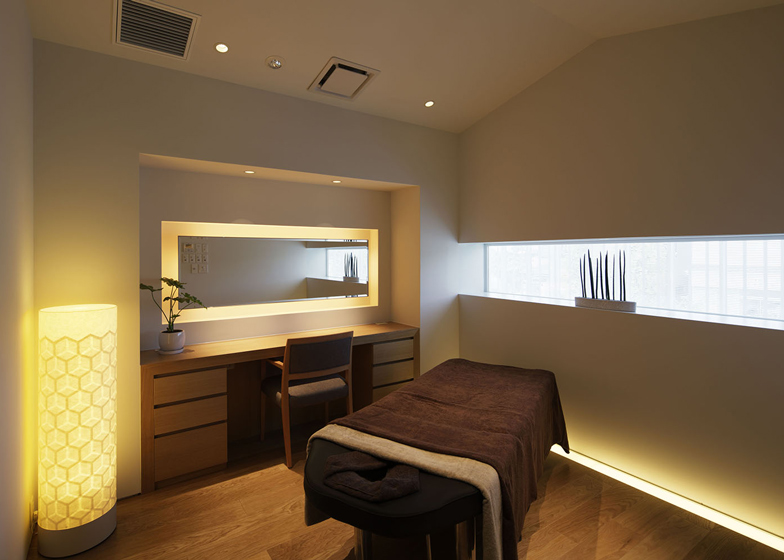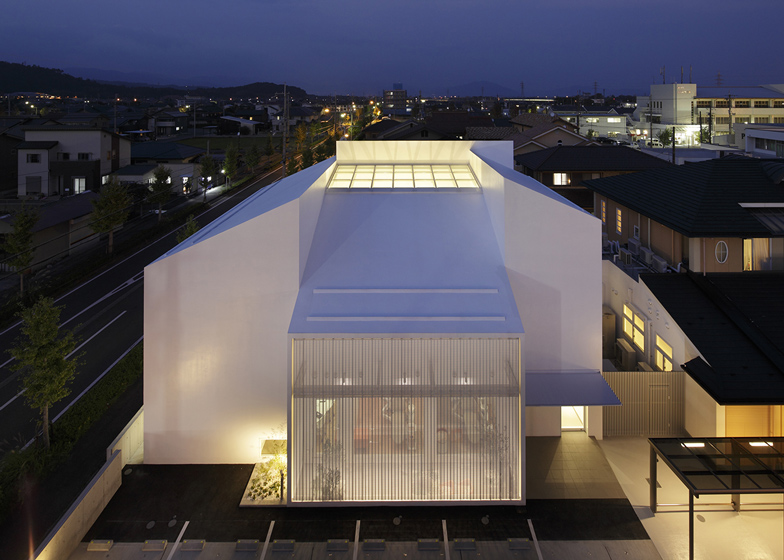This combined dental clinic and beauty salon in Takashima, Japan, by Osaka designer Ryutaro Matsuura features a plain white facade that conceals windows and patios behind perforated metal screens (+ slideshow).
Ryutaro Matsuura designed the two storey building to accommodate the White Essence Takashima dental surgery on its lower level, while the first floor houses Salon de M, a beauty clinic offering non-surgical procedures such as hair removal and slimming treatments.
To break down the scale of the building, the volume was conceived as a cluster of four structures surrounding a central courtyard. "We thought of making four small buildings and uniting them like a ring," said the architect.
Treatment rooms and reception areas are contained within the four perimeter blocks, while the space between becomes a double-height atrium with a glass ceiling, used as a patient waiting room by both businesses.
Windows line the perimeter of the dentist's treatment rooms but are fronted by "buffer zones" comprising enclosed double-height patios. Perforated metal screens are positioned in front to allow daylight to enter without compromising privacy for patients.
"This made cozy treatment spaces with soft daylight and patients' privacy," said Matsuura.
A mixture of square and rectangular windows perforate the walls of the beauty clinic, creating views both into the courtyard and out to the external patios.
Each of the four blocks has a mono-pitched roof designed to allow snow to fall away during the winter season.
A low concrete wall surrounds the site and integrates benches that Matsuura hopes will encourage activity around the building.
"We hope that this building will endear itself to the town's people and be nurtured by them as a new landmark of the town," he added.
Photography is by Nacasa & Partners.
Here's a project description from Ryutaro Matsuura:
White Essence Takashima and Salon de M
We planned to build a facility comprised of the aesthetic dental clinic "White Essence Takashima" on the first floor and the aesthetic salon "Salon de M" on the second floor, which is owned by one dentist and located in a residential area of the northwestern part of Shiga Prefecture, Japan. What the client requested to us was "The building can give neighbourhood a sense of affinity and good impressions as a symbolic object in the town".
We thought that putting together the necessary functions into one square-shaped 'box' should be avoided because the town's people would not heart such a dominating building. So, we thought of making four small buildings and uniting them like a ring.
We also gave them shed roofs in order to slide the accumulated snow off the surface considering their heavy winter snowfalls. That is how we created a community-friendly shape bundling the slanted roofed boxes which are snuggling up to each other.
In regard to the interior space, we made the space enclosed by four buildings into a void space with a top light. It was turned into a comfortable place with varied natural light. We fixed perforated metal screens on the outside of the windows of the first floor treatment rooms to set up buffer spaces bridging the inside and the outside. This made the cozy treatment spaces with soft daylight and patients' privacy.
The fence around the premises is punctuated by partial 350 mm setbacks that can be used as benches by any pedestrians. This design should alleviate a sense of rejection.
We hope that this building will endear itself to the town's people and be nurtured by them as a new landmark of the town.
Project name: White Essence Takashima, Salon de M
Use: aesthetic dental clinic (1F), aesthetic salon (2F)
Location: Shin'asahi-cho, Takashima City, Shiga Prefecture, Japan
Site area: 1536.76 square metres
Floor area: 364.87 square metres
Date of completion: November, 2013
Client: Uehara Dental Clinic
Design: Ryutaro Matsuura (Nomura Design)

