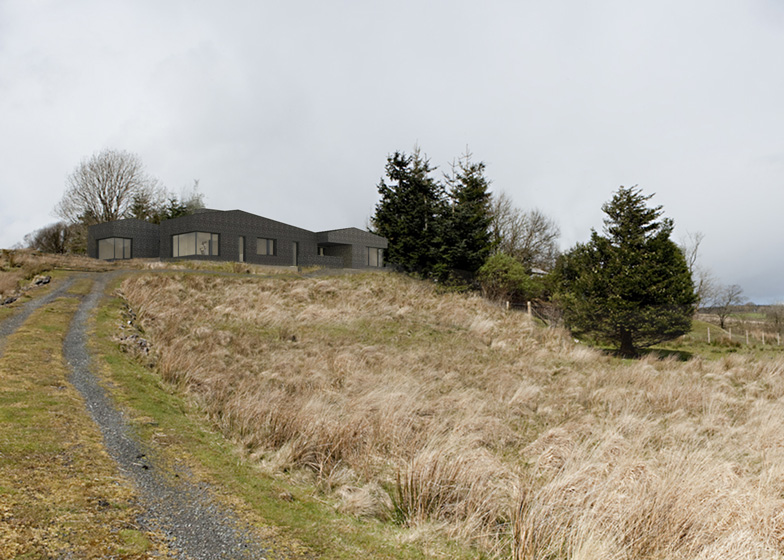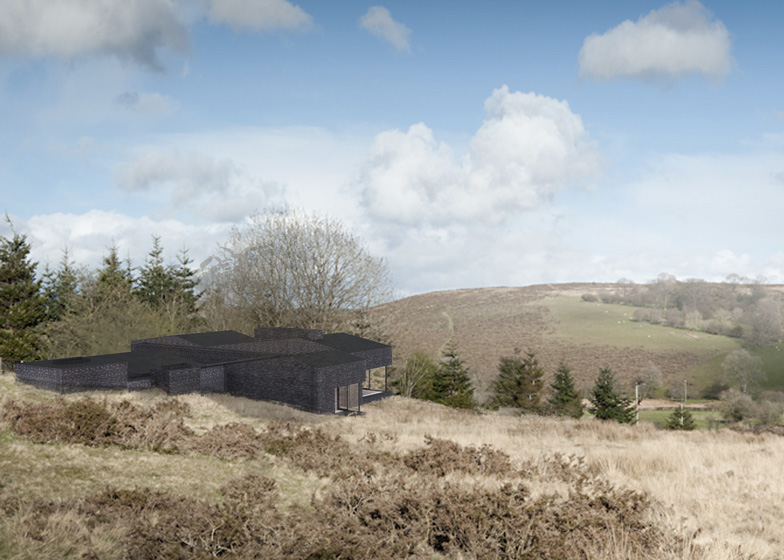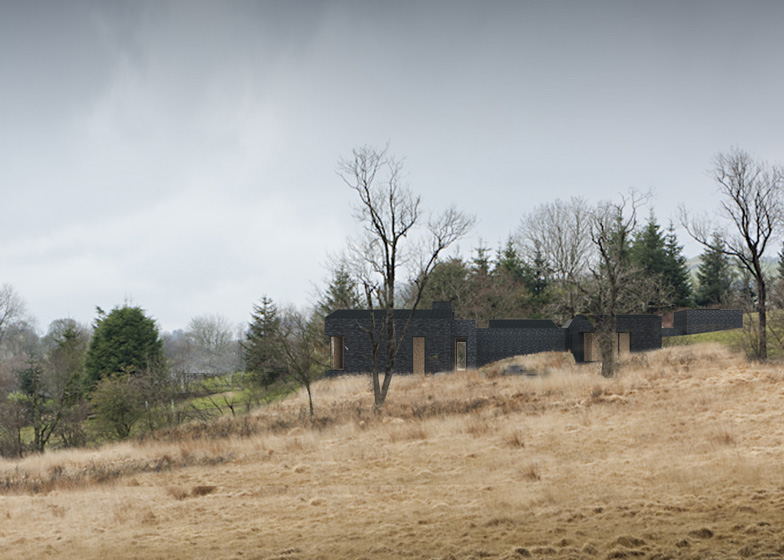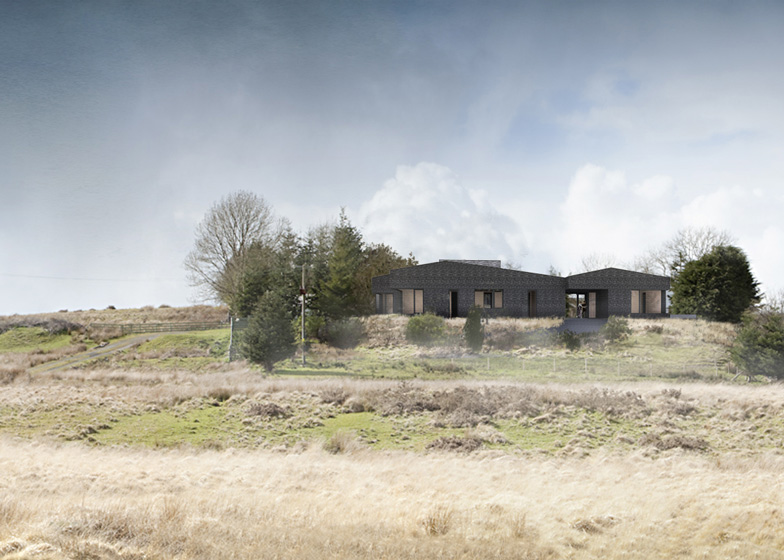News: John Pawson has become the latest designer of a holiday home for Alain de Botton's Living Architecture project with his proposal for a black brick lodge in the Welsh countryside (+ slideshow).
Named Life House, which translates as Tŷ Bywyd in Welsh, the single-storey residence was designed by John Pawson Architects for an isolated site on the lower slopes of a valley near the small town of Llanbister.
It will become the eighth residence in the Living Architecture series, which was initiated by author and philosopher Alain de Botton to promote modern architecture by offering members of the public a chance to stay in new architect-designed houses.
Pawson's design features a cross-shaped plan where rooms are set along the edges of two intersecting corridors. Large rooms described as "contemplative spaces" will be positioned at the ends of each corridor, including two set into the hillside and two facing out across the landscape.
Handmade Dutch bricks will be used to construct the building, creating an all-black facade and a contrasting white interior. These will be complemented by terrazzo flooring and oak ceilings.
The house will be available to rent from 2015 and will offer three bedroom suites for guests.
Other Living Architecture projects due to open in the next two years are the Peter Zumthor-designed Secular Retreat in Devon and a house inspired by fairytales by FAT and Grayson Perry for Essex. The first completed house in the series was MVRDV's Balancing Barn, which cantilevers over a hillside in Suffolk.
Here's a project description from Living Architecture:
Life House/ Tŷ Bywyd
In mid Wales, near the small town of Llanbister, amidst a landscape of rolling hills, Living Architecture has invited the architect John Pawson to create a timeless house of simplicity and beauty – Life House/ Tŷ Bywyd.
The site lies on the lower slopes of a small and intimate Welsh valley, remote and away from any near neighbours. The house has been designed to reflect the surrounding undulating landscape. Carefully placed to take advantage of the distant Welsh views, it is a series of 'rooms' set along two long corridors, at right angles to one another. Each corridor leads to two separate spaces of contemplation, one semi-submerged in the ground, the other set in the wider landscape. Three bedroom suites are individually created for the experience of music, reading and bathing.
The house will be constructed of Dutch handmade bricks; black for the exterior and white for the interior. As would be expected in such a finely detailed John Pawson designed house, the polished terrazzo floor, set against the white brick, and light oak timber ceilings, will create a peaceful and life calming space to spend time in.




