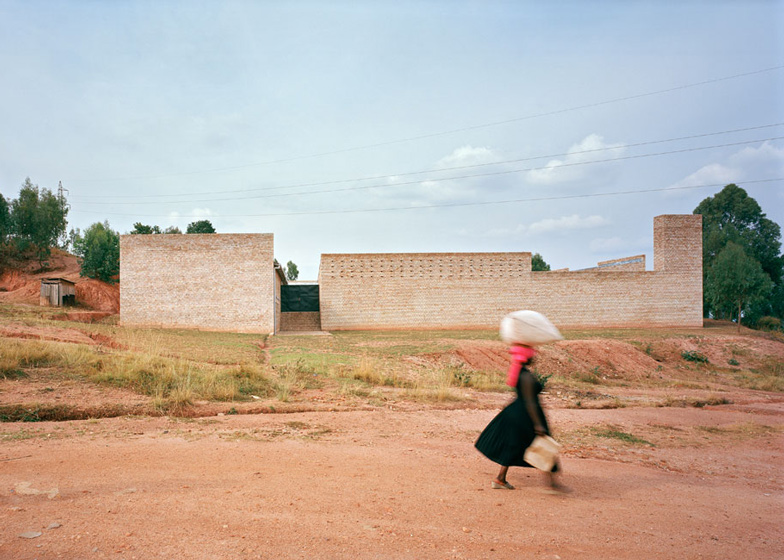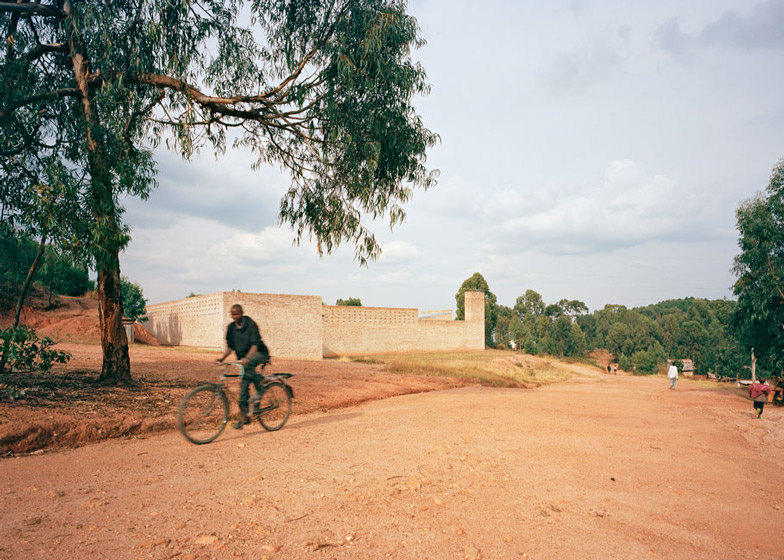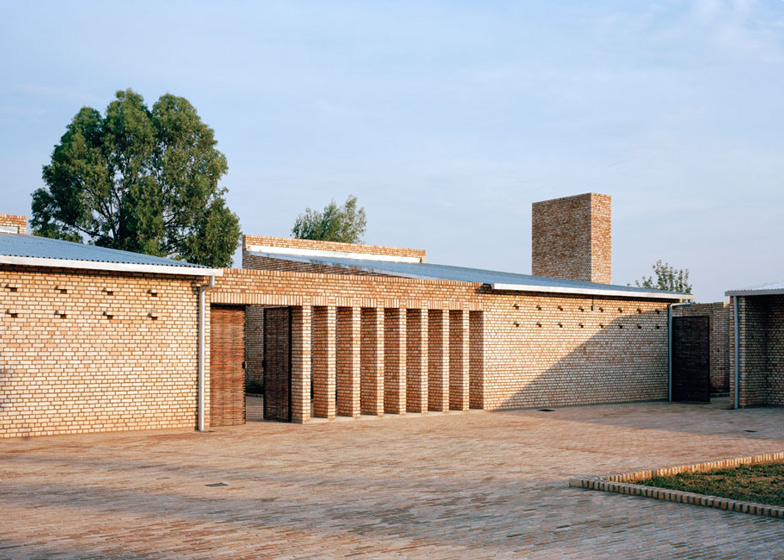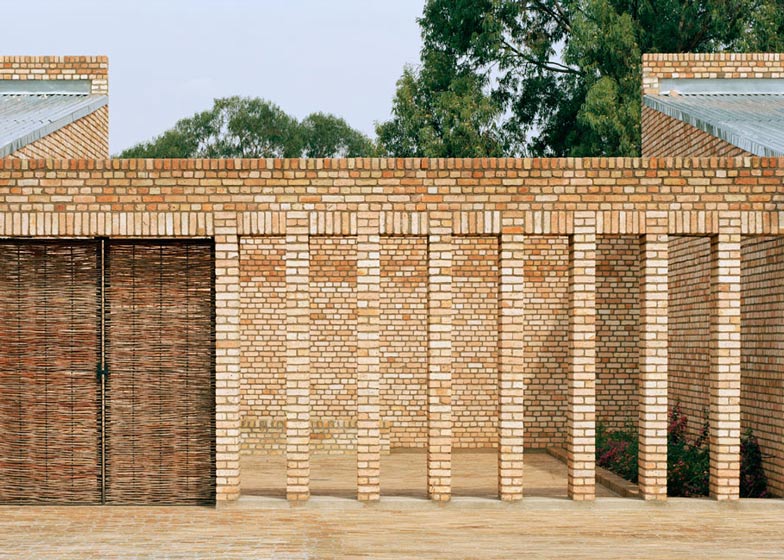Red brick buildings wrap around an elevated piazza at this education centre in Rwanda by German office Dominikus Stark Architekten (+ slideshow).
Dominikus Stark Architekten used over half a million handmade clay bricks to build the walls, floors and columns of the Education Centre Nyanza, which is located on a road between the towns of Kigali and Butare.
The original brief called for a sheltered forecourt to extend a small existing building. The programme later expanded to encompass various educational projects, forming a self-contained complex where teaching rooms are clustered around a courtyard.
Comparing the design to local agrarian architecture, Dominikus Stark explained: "The complex, in analogy to local building tradition, is set like a boulder in the landscape."
There are no openings in the outer walls of the complex, as all windows face inwards towards the central piazza. An internet cafe at the southern entrance to the site is the only space that opens to the surroundings.
Narrow patios and brick columns create intermediate spaces between the courtyard and the surrounding rooms, which include a library, a language lab, three classrooms and an administration block.
Ceilings are made from thin sheets of papyrus, while wicker doors and gates were constructed by local basket makers.
"Local craftsmanship gives the building a simple elegance and combines the various elements of the complex to form a robust, clear unit," said Stark.
A dining hall with one glazed wall allows a variety of different activities - such as talks, parties or even weddings - to spill out into the courtyard.
Gaps in the brickwork facilitate natural ventilation, plus mono-pitched roofs are angled inwards to allow rainwater to be collected and recycled.
Photography is by Florian Holzherr.
Here's a project description from Dominikus Stark Architekten:
Education Centre Nyanza, Rwanda
The Central African State of Rwanda, commonly known as the "land of a thousand hills", is rarely the focus of West European interests. On a private initiative, on the road in Nyanza connecting the country's most important towns Kigali and Butare, a new IT Centre has been built. While the initial order was to design a new roof over a forecourt, after first discussions the idea was born to build a training centre with lighthouse character, with a future-oriented curriculum and training options.
In the agrarian structure, the complex - in analogy to local building tradition - is set like a boulder in the landscape. New buildings grouped around a central piazza integrate the existing building into the new layout. The individual buildings have no outward-facing openings, but are oriented to and open up to the centre. Only the publicly accessible internet cafe with copy shop opens up to the outside and forms the forecourt and entrance to the facility.
Inner courtyards and rows of columns form a filter between the buildings and the central piazza in the middle. The resulting refuge options permit parallel usage. Only the dining hall, which is also used for weddings and movie evenings, opens directly onto the main piazza and resolves the spatial boundary to the exterior. The buildings' language of colour and form makes reference to local materials. Clay, the traditional building material, manually processed to form fired clay bricks, has been used for the whole complex. The reduction to three basic materials - bricks, steel, and wickerwork - as construction, protection, surfacing or decoration with function, recurs throughout the entire building.
A simple ventilation concept in combination with the thermal storage capacity of the solid brick walls provides a comfortable indoor climate. The way the roof structure is oriented to the inner courtyard also has a functional background: the gathering of rainwater, which is so precious in these latitudes. Because of the shortage of wood, it is not used for building purposes. Local craftsmanship such as the papyrus ceiling linings or the wickerwork of the restaurant doors and courtyard gates made by local basket makers gives the building a simple elegance and combines the various elements of the complex to form a robust, clear unit. The involvement of local craftsmen and others promotes acceptance and contributes to economic and architectural sustainability.
Project: Education Centre
Location: Nyanza, Rwanda
Architect: Dominikus Stark Architekten
Project Area: 5500 m²
Civil Contractors: Stanbuild
Functions: administration, classrooms, language laboratory, library, kitchen, dining room, internet cafe and copy shop
Area of facility: 2400 sqm
Effective area: 1000 sqm
Numbers of bricks: 575,000 bricks
Visible length of joints: 150,000 m
Length of papyrus: 24.000 lfm
Weight of chimney: 52.000 kg
Brick manufacturers: local one-man-companies, burned in a cooperative
Brick size: 200 x 100 x 62mm
Members of staff: Markus Seifert, Adi Wiesenhofer
Consultant structural engineer: Marcel Enzweiler
Materials used: Handmade bricks; steel, wicker, papyrus




