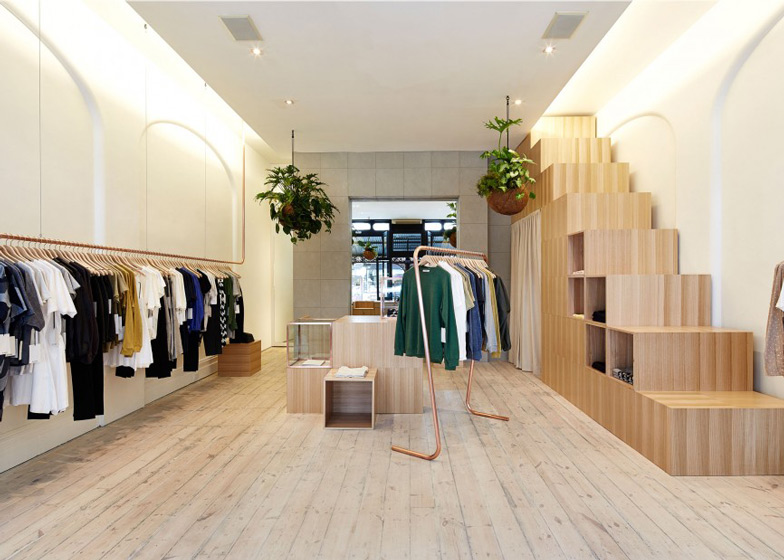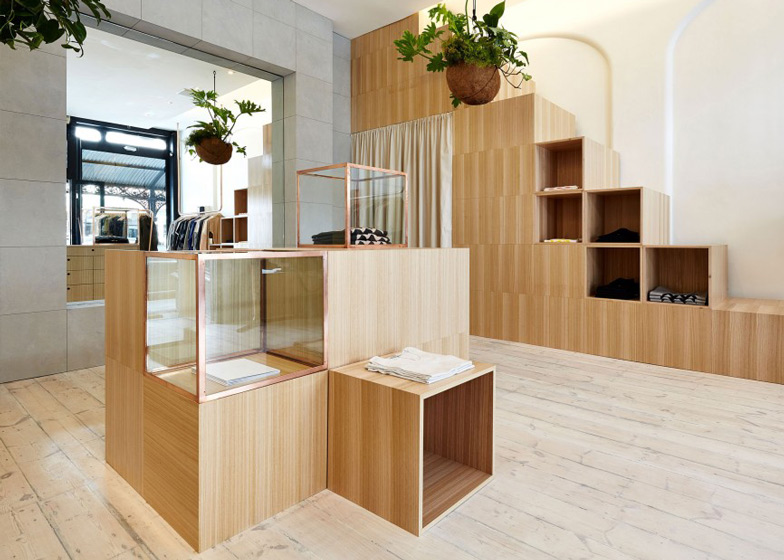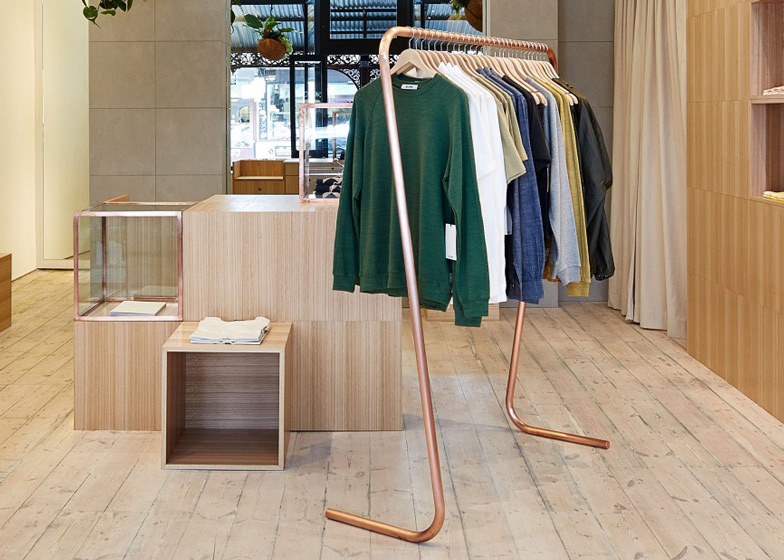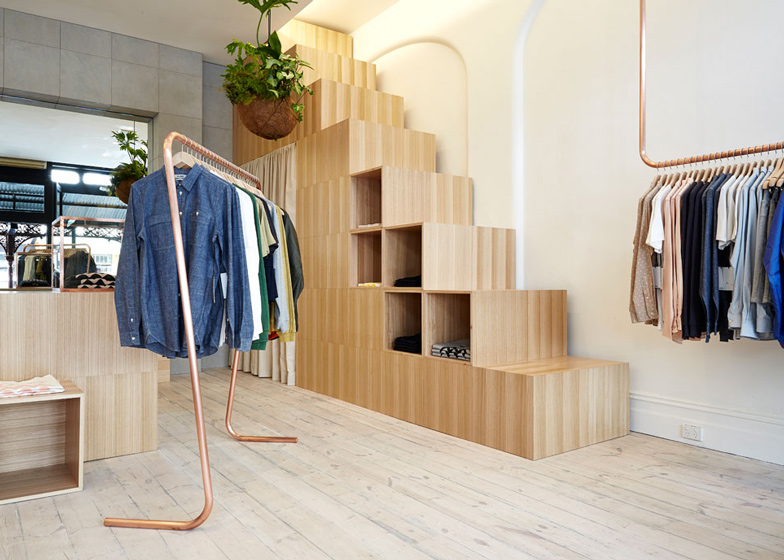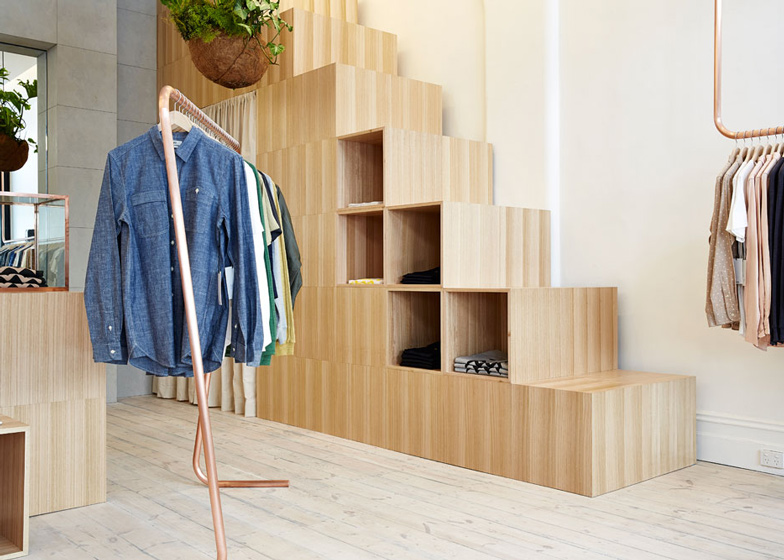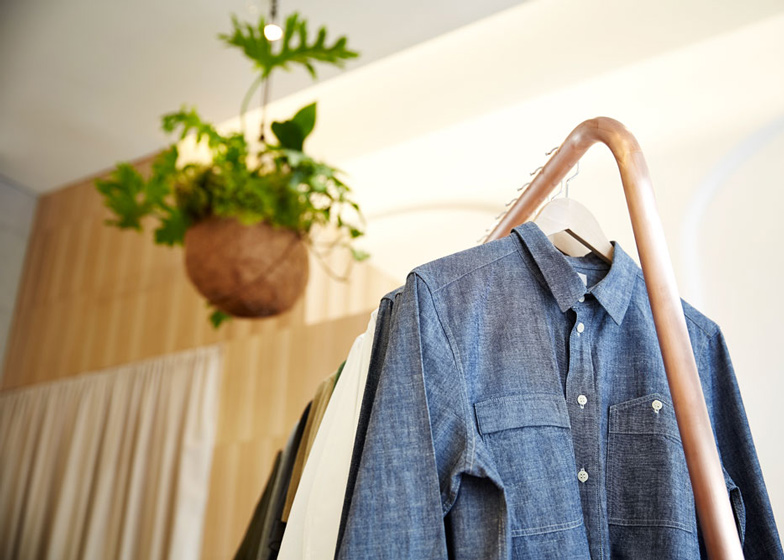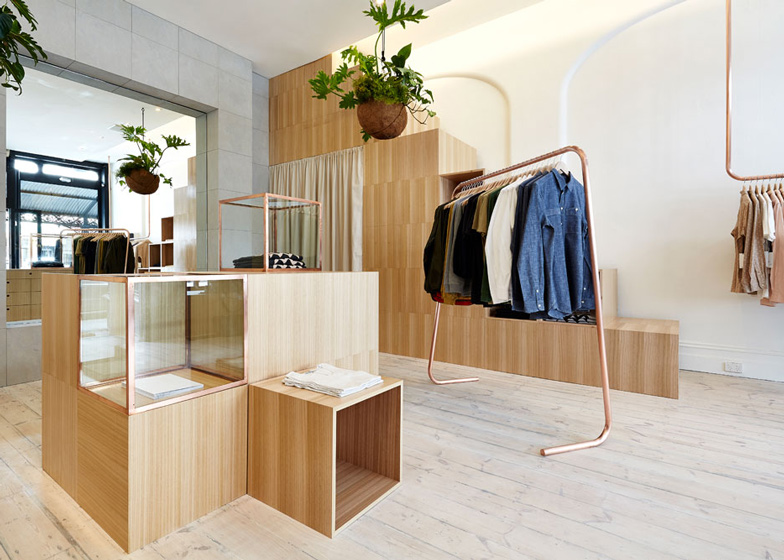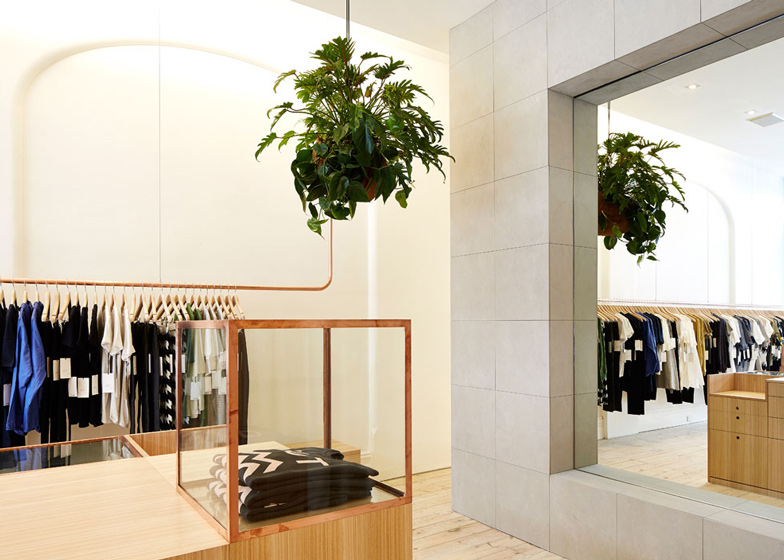Garments in this retail interior by Australian design studio Sibling are displayed on copper clothes rails and stacked wooden cubes (+ slideshow).
Sibling created this interior for Australian clothes brand Kloke inside a Victorian building in Melbourne, which features locally sourced ash wood cubes that act as flexible display units.
"The interior design is based on a three-dimensional grid," Sibling's Timothy Moore told Dezeen. "The cubes are stacked to create the alcove for the fitting room beneath. Several of the cubes throughout the store can be reconfigured."
In the centre of the store, a cluster of wooden and copper-framed units make up the counter.
A copper pipe is bent in four places to create an asymmetric freestanding rail from which clothes are hung.
Garments also hang from bent copper rods attached to the ceiling on both sides of the store.
The shop is illuminated with cove lighting and hanging baskets are suspended from the ceiling. Photography by Ben Glezer.
Here is some more information from the designer:
Sibling collaborated with Kloke to design the fashion brand's premiere flagship store on Brunswick Street.
The store is organised around an invisible grid that emerges in parts, such as in display components and a timber stairway to heaven. The rule of the grid carries through to the life of the store, where it provides a system by which the store can be re-organised over time.
The shell is given new life with plants throughout, while windows and walls undressed from clutter finally welcome the daylight. The materiality of the space is Victorian Ash, concrete, limed floorboards and copper.
Retail Interior
Date: November 2013
Client: Kloke
Location: Melbourne, Australia
Programme: Retail
Status: Completed

