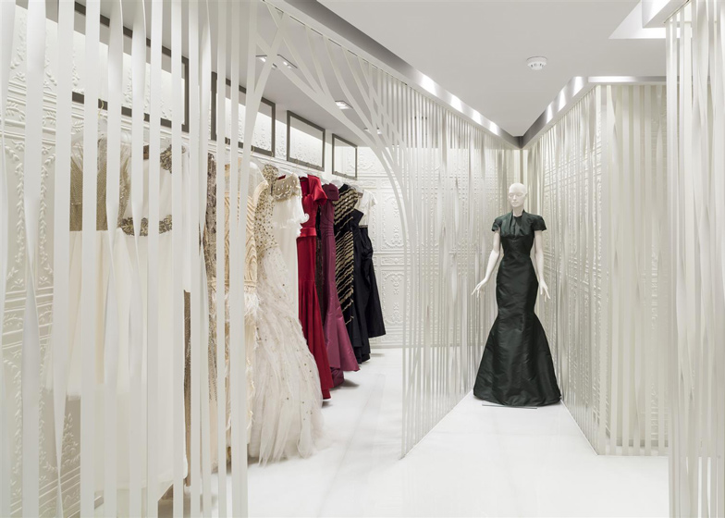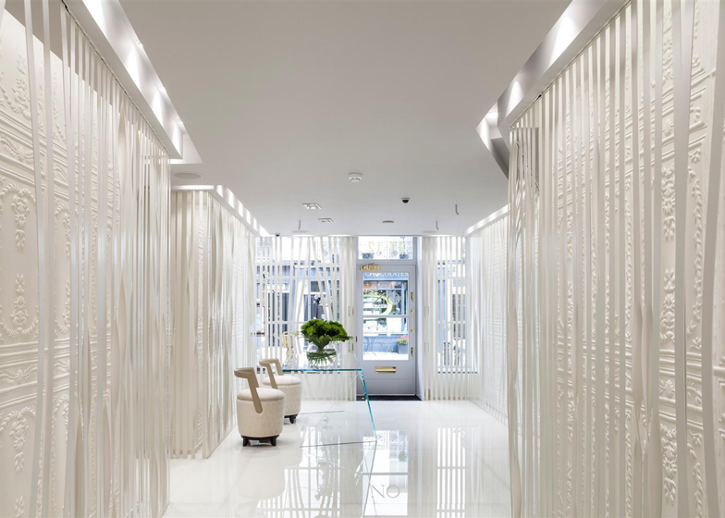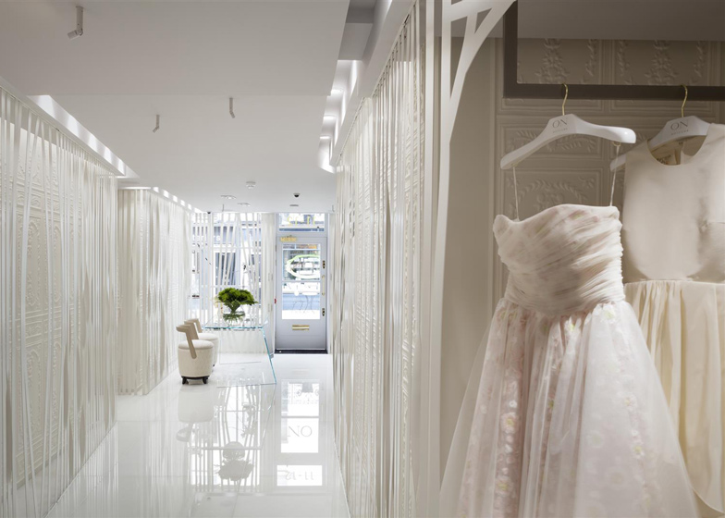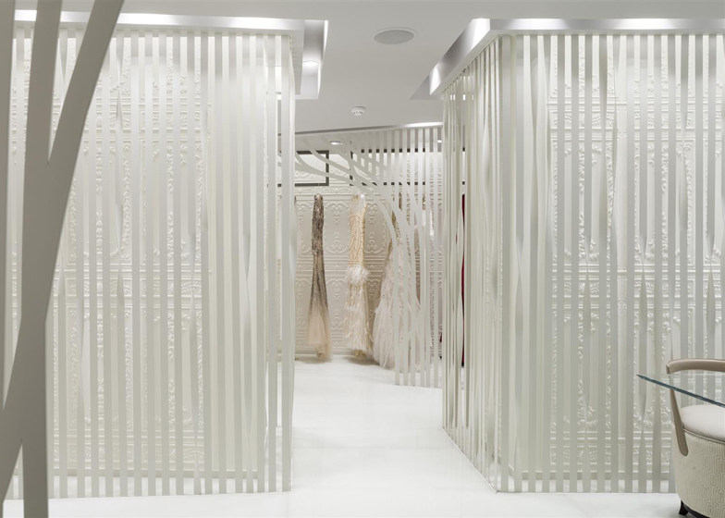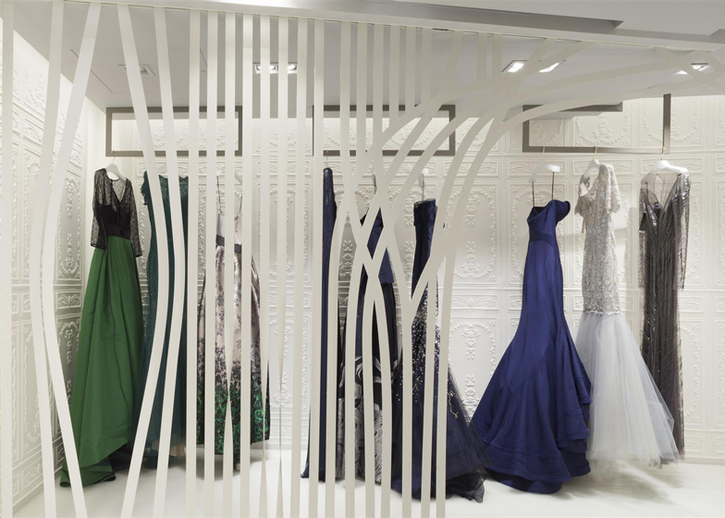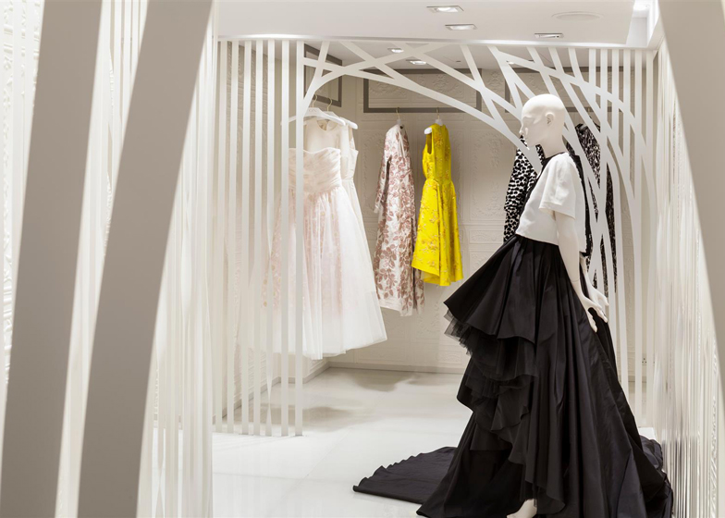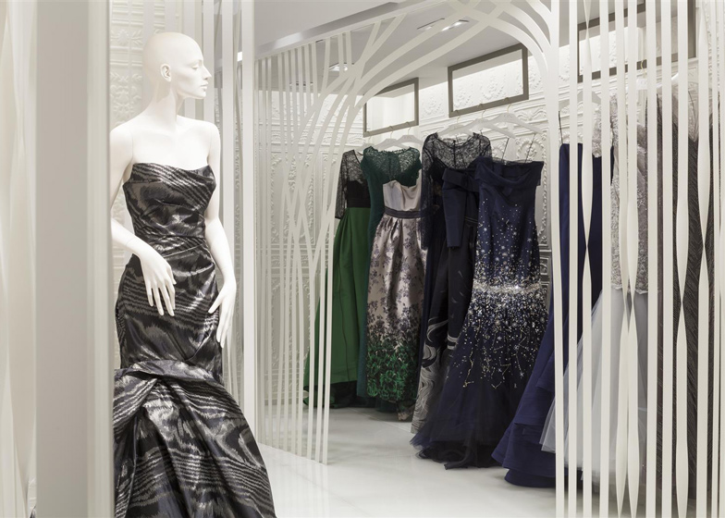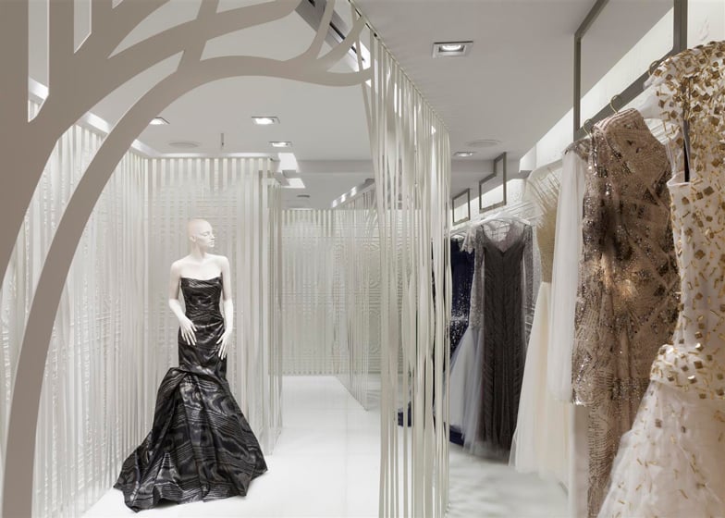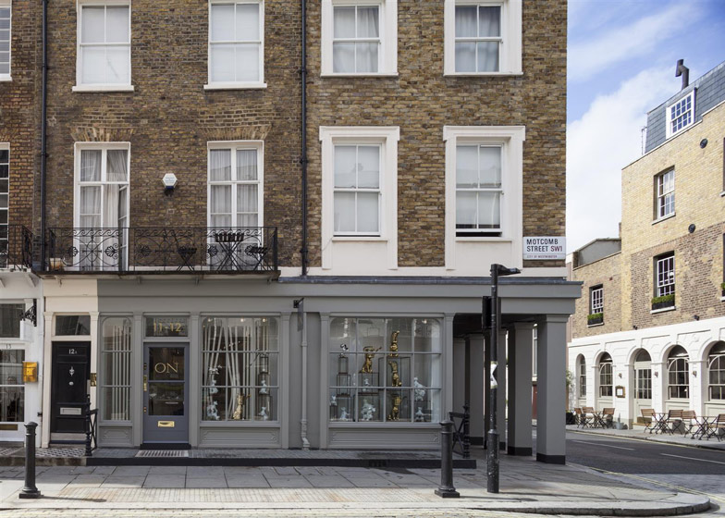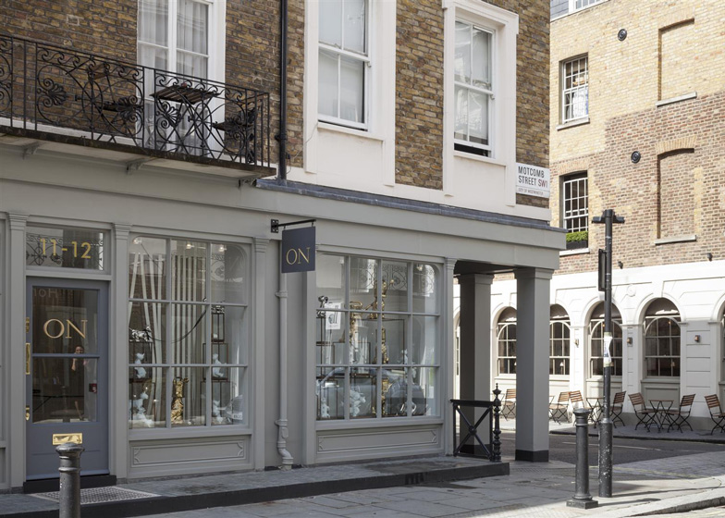Ammar Basheir and Flower Michelin Limited have designed a retail interior for a west London boutique where garments are displayed within a series of bespoke metal screens (+ slideshow).
Ammar Basheir and London studio Flower Michelin's design for On Motcomb within a grade II listed building is hidden from the external facade, concealed by golden ornaments in the window.
"Once inside, the evening wear is gradually revealed and unveiled, glimpsed through a series of curtain-like bespoke laser-cut metal screens and powder-coated fins," said the architects.
On the ground floor, small enclosures within the boutique are created by the curtain-like metal strips, within which gowns are hung from rectangular rails suspended from the ceiling.
The screens also cover the walls and partially reveal ornate wallpaper that references the era of the building.
A staircase covered in sections of antique mirror leads the visitor to the basement. Full-height mirrors lean against dressing room walls, which are subtly illuminated.
The range of lighting levels throughout the store were designed in collaboration with specialist lighting designer Stephen Cannon-Brookes.
Photography by Matt Clayton.
Here is some more information from the architects:
Flower Michelin Ltd: Completed Project ON Motcomb
ON Motcomb is set in a double shop-unit over the Ground and Basement floors of a Grade II Listed Building within the Belgravia Conservation Area and the Grosvenor Estate.
The streetscape of the property frontages are part of a prestigious destination shopping street and held in high regard by Westminster and Grosvenor, who wish to preserve and uphold their character, where possible.
Design concept: the proposal encloses the interior from the external façade, deliberately restricting the visual connection between the 'street' and the interior.
Once inside, the evening wear is gradually revealed and unveiled, glimpsed through a series of curtain-like bespoke laser-cut metal screens and powder coated fins.
The gowns are displayed behind these screens against a backdrop of ornate wallpaper (that pays homage to detailed plasterwork of a previous era), wall washed with recessed lighting details.
This concealed perimeter lighting allows scene control through a range of lighting levels, designed in collaboration with specialist Lighting Designer, Stephen Cannon-Brookes, with the ceiling detail also cleverly concealing air conditioning vents.
Ground Floor: Mannequins and gown display areas.
Stair well leading to Basement: Grey antique mirror wraps the stairwell walls, with wall wash lighting details to the landing and grey smoked glass balustrade infill.
Basement: Two elegant and spacious Dressing Rooms with day and night lighting settings, Guest seating area, Tailor's space, Office, Kitchenette, WC, Storage.
An interesting discussion on the direction the 'high-street' shopping experience might take.
Challenge of site's small scale with addition of Westminster Planning / Listed Building and Grosvenor Licence constraints.
ON Motcomb 'brand' presents the first boutique in London to carry this exclusive edit of evening wear straight from International Catwalks (London, Paris, Milan and New York) and from the very best Designers and emerging brands.
Architect: Flower Michelin Limited
Interior Designer: Ammar Basheir
Client: Auxerre: 'ON Motcomb'
Main Contractor: Oracle Interiors
Lighting Designer: Cannon-Brookes Lighting Design

