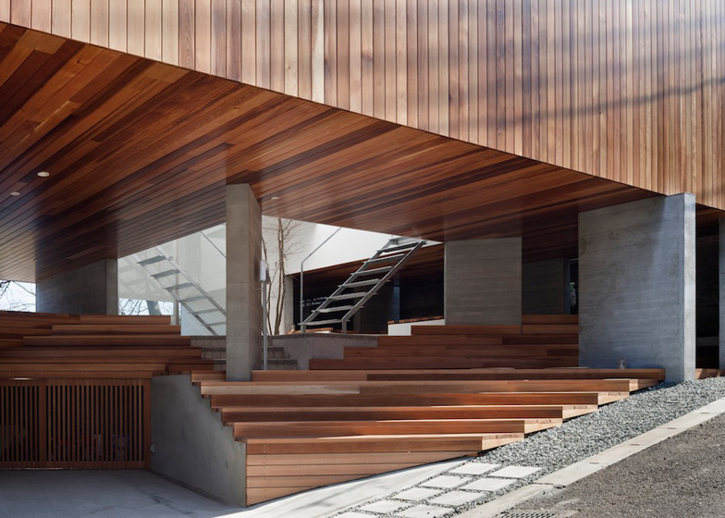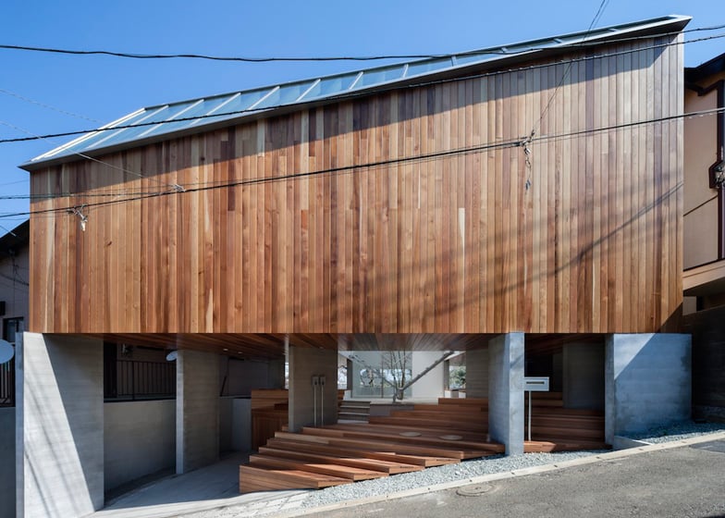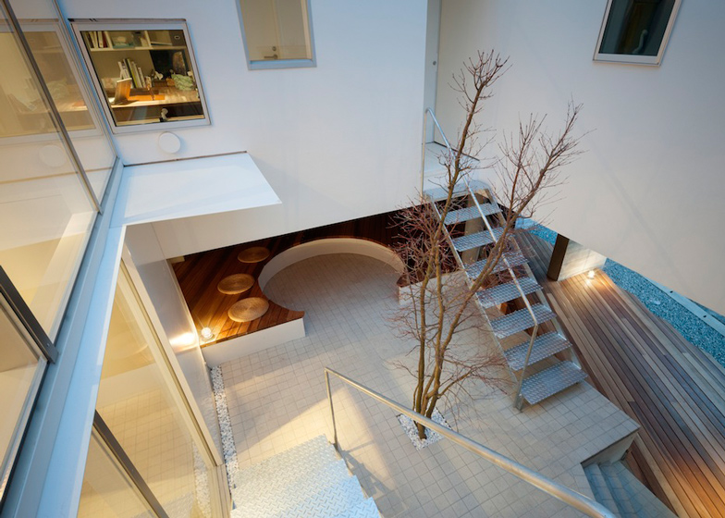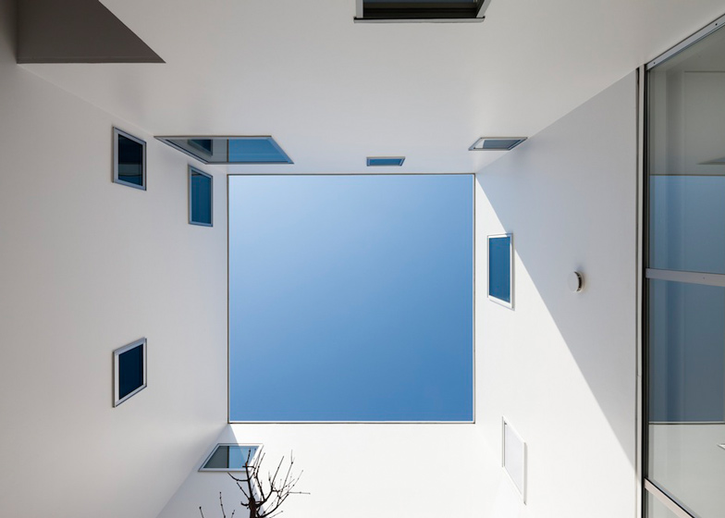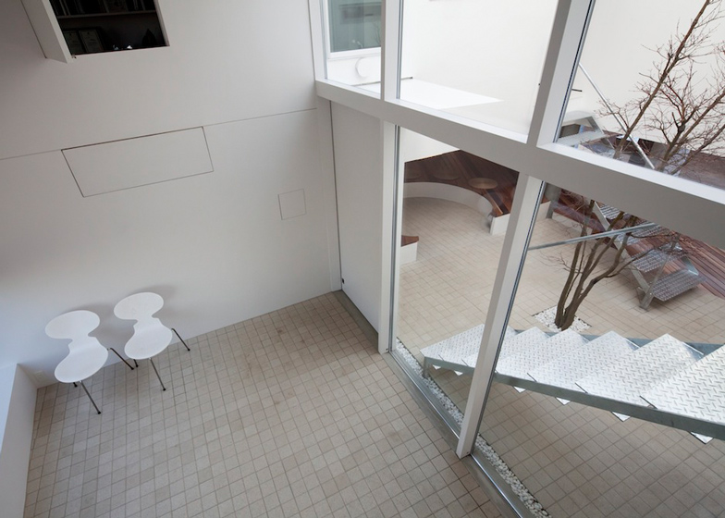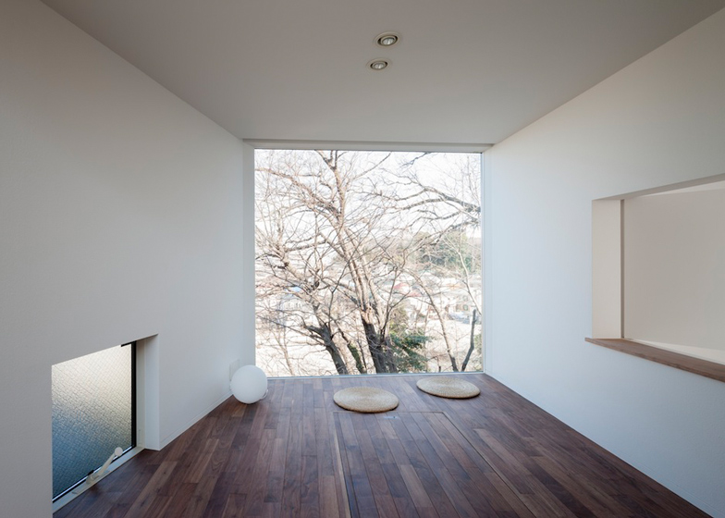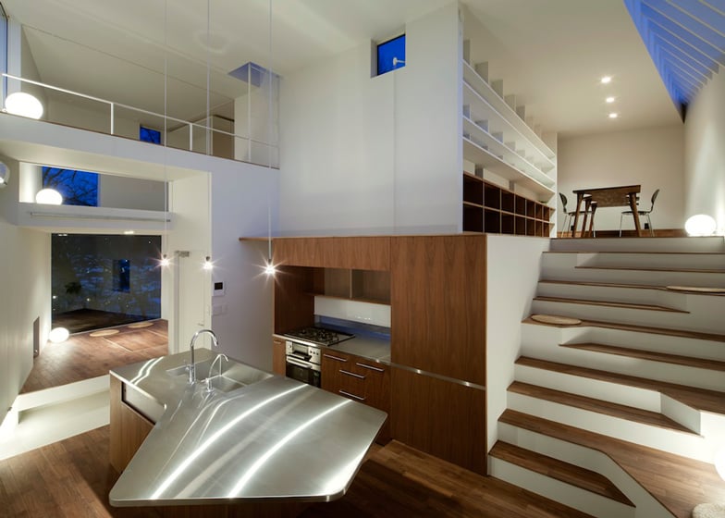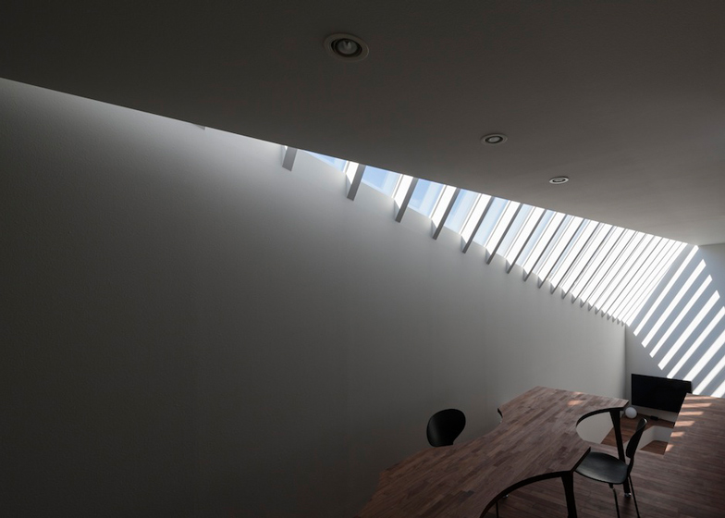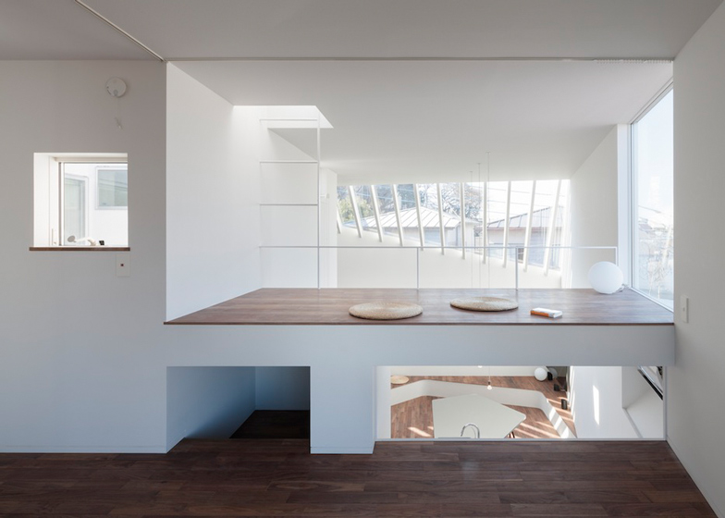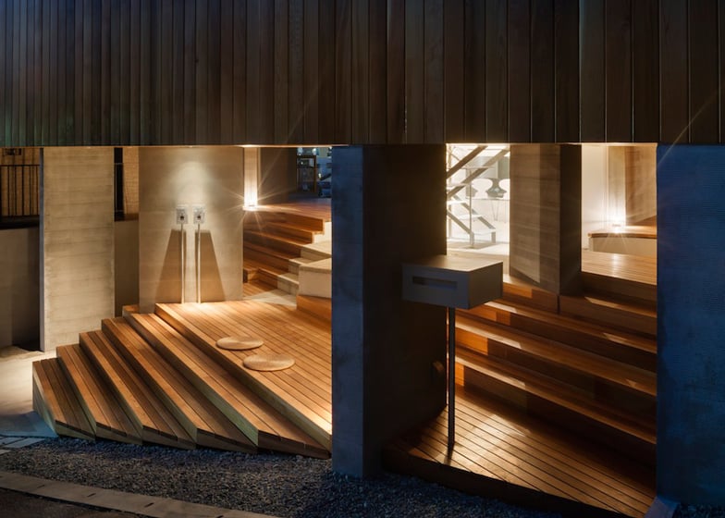Japanese architect Kazuhiko Kishimoto designed the ground floor of this house in Yokohama with barely any walls so it can function as a gallery and seating area for members of the local community (+ slideshow).
Kishimoto, principal of Kanagawa studio acaa, planned the lowest level of the timber-clad Beyond The Hill house as a series of courtyards and wide staircases that stagger downwards to follow the decline of a steeply sloping site.
Wicker cushions encourage people to sit on the staircases, plus there's also a circular hollow that allows a group to sit together and have lunch.
According to Kishimoto, the client asked for a house that would be open to the community. "My answer to the requirement was to build the house 'afloat'," he explained.
"The wood deck, tilted towards the sloped road in front of the house, creates a place where the internal and external areas of the house meet and interact," he added.
A square courtyard is open to the sky at the centre of the building and sits next to a glazed double-height space that functions as the informal public gallery.
Two staircases within the courtyard lead up to different parts of the building. The first ascends to a small office tucked into the south-east corner of the first floor, while the second leads up into the private spaces of the house.
The kitchen is positioned next to the house's entrance and is the largest room in the building, as it is used by one of the residents to host cookery classes.
A wide staircase rises up from the kitchen to the second floor, which begins with a dining room. Some stairs curve outwards at the corners to form seats and one extends along the edge of the room to create a worktop.
"In daily life, of course, the space serves as the family's living room," said Kishimoto.
Bedrooms are located beyond the dining room. One opens out to a balcony, while the other features a raised platform with storage spaces underneath and a ladder that offers a route up to the roof.
Photography is by Hiroshi Ueda, apart from where otherwise stated.
Here's a project description from Kazuhiko Kishimoto:
Beyond The Hill
A gallery in the centre creating communications and connecting the house and community
The house stands on a site facing a narrow, steep slope. Across the street is a wood, which promises a pleasant view with fresh greenery in summer and crimson foliage in autumn.
The client's request was a residential house containing a small gallery and office. The request suggested that the house must be open to the town community. My answer to the requirement was to build the house "afloat". To be precise, the gallery is the only grounded room, which is surrounded by a breezy and sunny wood deck raised at about 1m.
Round hollow on the deck floor accommodates a round bench, where people can sit and enjoy meals while watching over the wood view. The space may also serve as the external gallery. The wood deck, tilted towards the sloped road in front of the house, created a place where the internal and external areas of the house meet and interacts.
The residential area and office can be approached via respective staircases. The internal space of the residential area consists of a dining kitchen on the right and facing the wood, and a floor on the left, surrounding the courtyard and spirally ascending.
The dining kitchen has a wide counter table suitable for accommodating cooking classes the madam organises, and the uneven floor provides various corners for different number of guests to sit down. In daily life, of course, the space serves as the family's living room.
Location: Yokohama, Kanagawa
Date of Completion: January 2013
Principal Use: Residence, Office, Small gallery
Site Area: 132.47m2
Total Floor Area: 158.39m2 (66.32m2/1F, 79.00m2/2F, 13.07m2/garage,)
Architecture: Kazuhiko Kishimoto / acaa
Structural Engineer : Takahiro Suwabe

