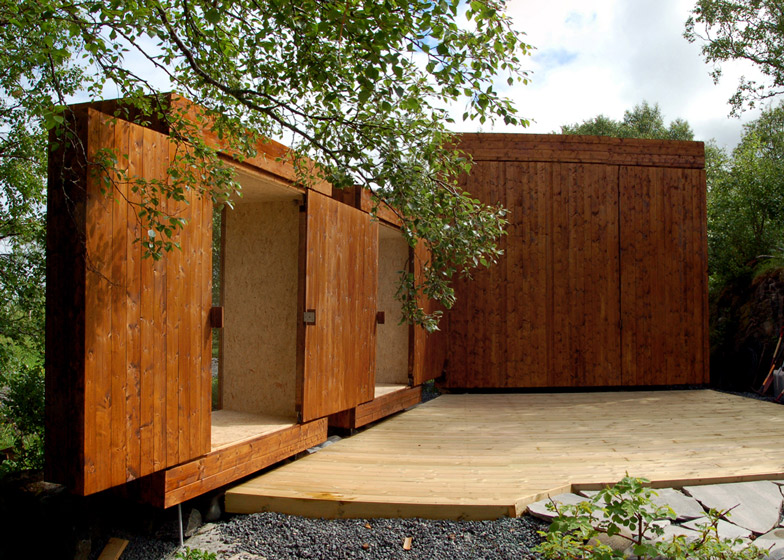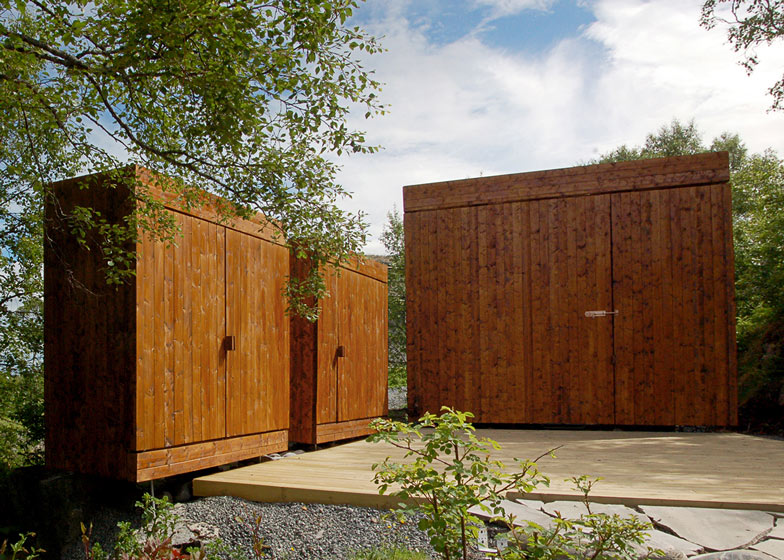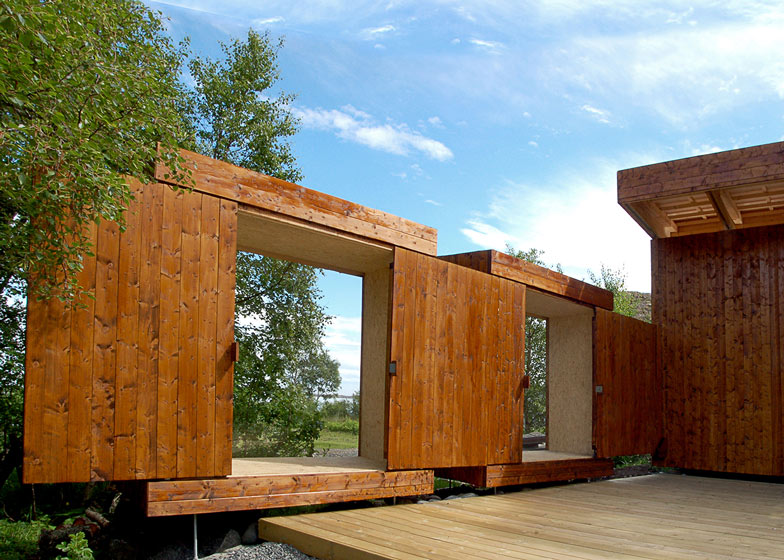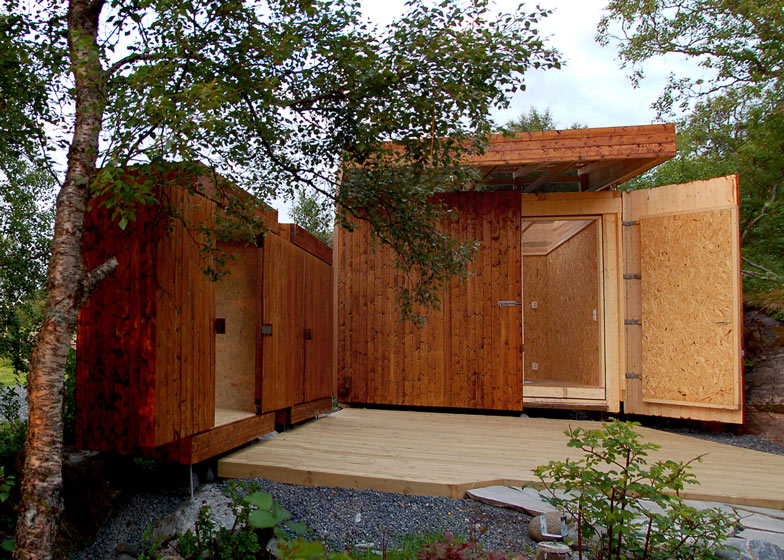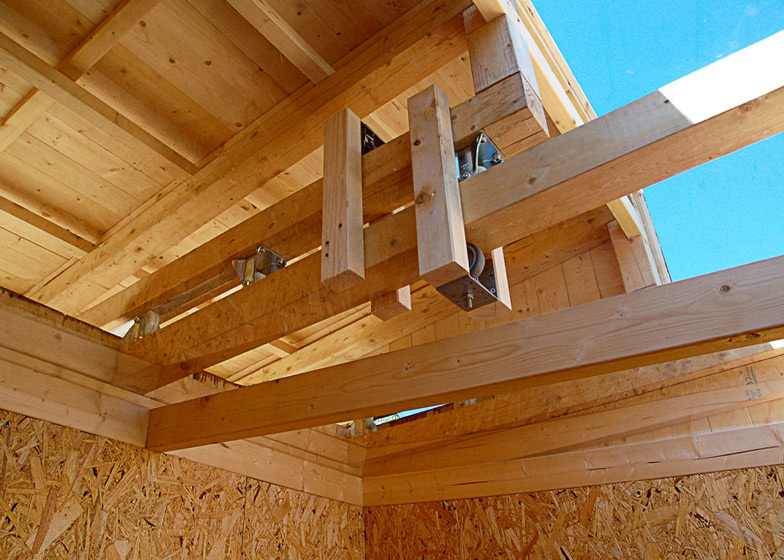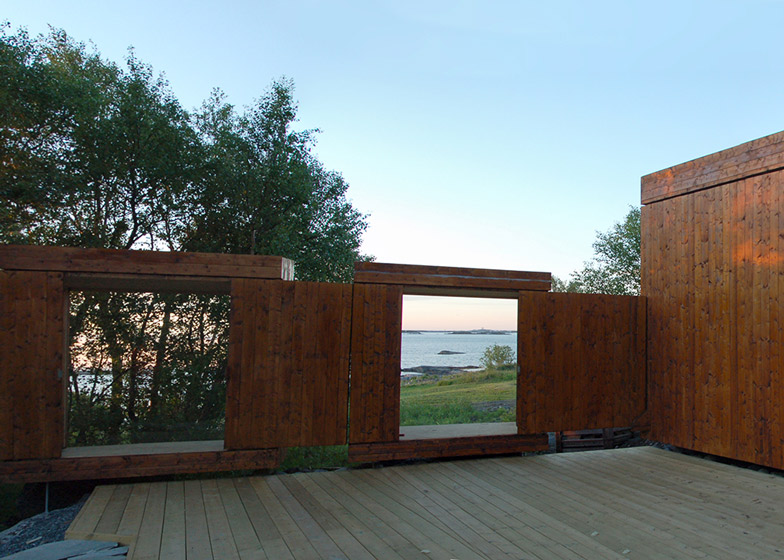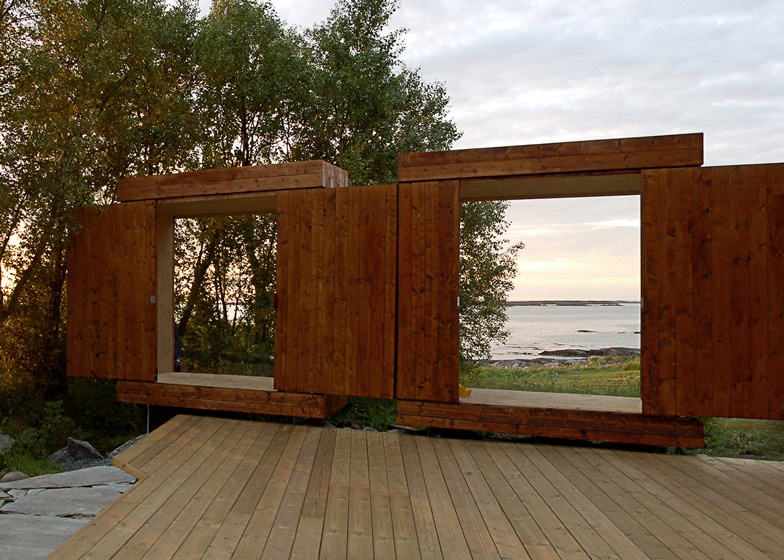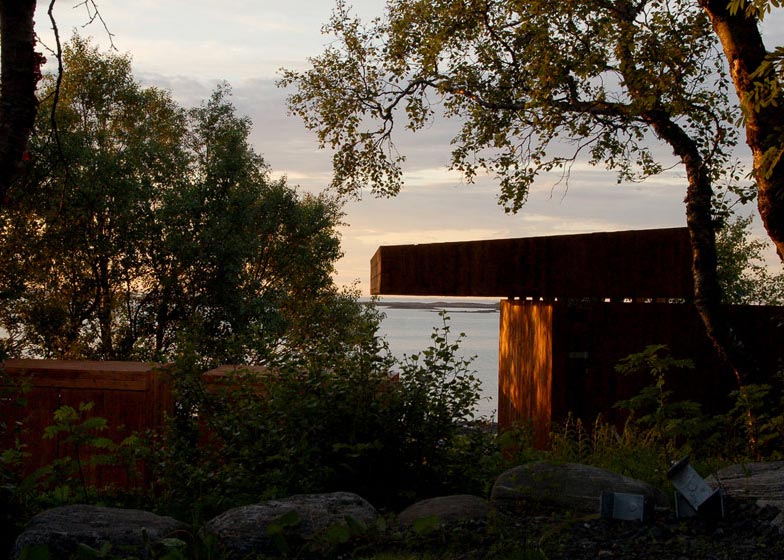This cluster of wooden cabins in Norway by architecture studio Rever & Drage features a hut with a retractable roof and a pair of sheds that slide open to frame views of a nearby fjord (+ slideshow).
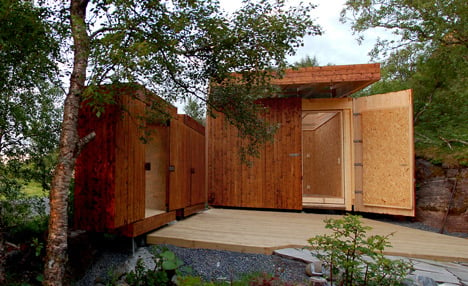
Rever & Drage were asked to create a multi-purpose facility near to the client's existing summerhouse, which they planned to used as a toolshed, a rain shelter and a camping area.
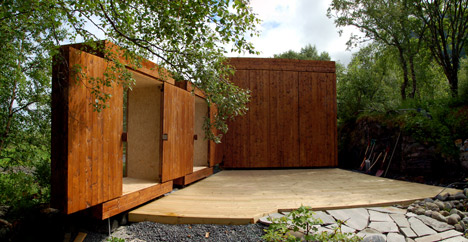
The architects responded by designing a group of three structures surrounding a small patio, entitled Hustadvika Tools. Each building integrates folding or sliding mechanisms, allowing them to be adapted for different activities or to suit changing weather conditions.
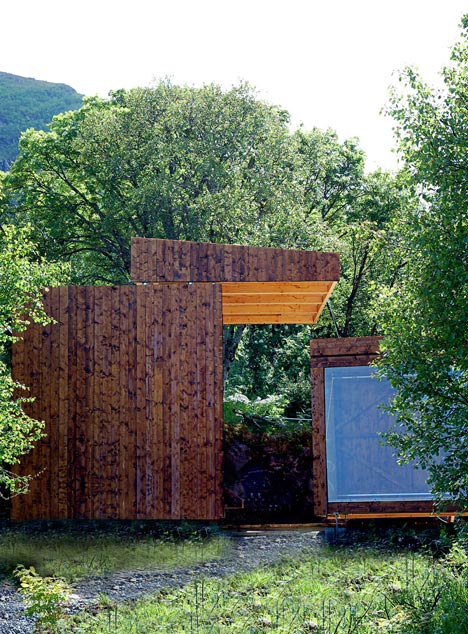
The largest of the three buildings is a rectilinear hut with a roof that slides forward, creating a canopy for the patio in front. Rather than exposing the interior to the elements, the open roof reveals a layer of glass that lets light into the space, but protects it from rain.
"Making the roof slide back and forth gave the project a tiny hint of Leonardo da Vinci activity, with its wheels, wires, sliding beams and counterweights," said architects Tom Auger, Martin Beverfjord and Eirik Lilledrange.
The other two cabins function as storage areas and feature doors that slide apart. The rear walls of both sheds are glazed so that when open they allow views through to the coastline.
"The building in its closed position gives somehow the impression of an old prudent virgin preparing herself for the winter storms, whilst in its open position it is a decorated shed blooming in the midsummer night," said the architects.
The structures are subjected to a daily spray of salt water from the strong tides, so they architects treated the wood with a layer of tar to protect it from corroding.
"The tar, whilst bringing out the visual depth of the wood, also makes the building quite charming in the low evening sun," added the architects.
Photography is by Tom Auger.
Here's a project description from Rever & Drage:
Hustadvika Tools
This small but multifunctional building was designed and constructed, both as an answer to the clients need for a wind-and-rain shelter at their outdoor summer house-piazza, and as a combined tool-shed and special-occasion-sleep-under-the-stars-facility. A complex program for a modest building, making way for double-functional elements and architectural ambiguity.
The site at the utmost north-western-coast of Norway, presented it with some harsh and always changing weather conditions including a daily spray of salt water.
Finally the building turned out looking both new and old. The main forms, in their abstract expression and lack of cornice, are typical modern looking, while the exterior surface is typical old-school with the wood panels coated in tar, just like the traditional waterproofing for local wooden boats. The tar, whilst bringing out the visual depth of the wood, also makes the building quite charming in the low evening sun.
The building in its closed position gives somehow the impression of an old prudent virgin preparing herself for the winter storms, whilst in its open position it is a decorated shed blooming in the midsummer night. All over the final result is also a Stonehenge-like place to be with its high and heavy features transported there from hundreds of miles away.
If the sun is out, but the northern wind is a bit chilly (which is a typical condition in this area), sliding out the doors from the smaller sheds will form a continuos embracement of the small piazza. At the same time the back walls of the sheds are made of glass, such that the ocean view is maintained.
If the weather is warm, but there is some rain in the air, the upper roof of the main building can be slid out by an electrical engine, simultaneously uncovering a skylight inside.
This glass roof is the main-roof of the building in terms of waterproofing, leading water away from the piazza to the back of the building, whilst the wooden roof on top is tilted the opposite way, to face the stronger western winds and also taking the snow burden during winter.
Making the roof slide back and forth gave the project a tiny hint of Leonardo da Vinci-activity, with its wheels, wires, sliding-beams and counter-weights.
In this problem-making, as much as problem-solving, the building generates interested smiles from engineer-hearted passers-by, as well as solving the original program and satisfying the clients.
Project name: Hustadvika Tools
Architects: Rever & Drage Architects
Design team: Tom Auger, Martin Beverfjord, Eirik Lilledrange
Location: Hustadvika, Norway
Area: 15 sqm

