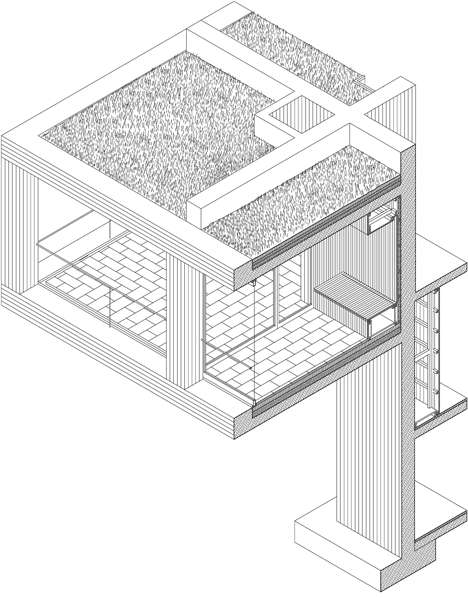Pezo von Ellrichshausen's Casa Pezo is first of 12 architect-designed dream houses
This symmetrical concrete house by Chilean studio Pezo Von Ellrichshausen is the first in a series of 12 holiday homes underway in the Spanish canton of Matarraña and will be followed by others designed by Sou Fujimoto, Didier Faustino and more (+ slideshow).
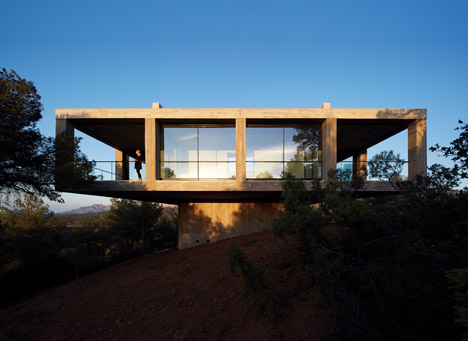
Casa Pezo is the first and so far only completed residence in the Solo Houses series - a project commissioned by French developer Christian Bourdais that invited a host of international architects to design a dream house with no constraints besides budget.
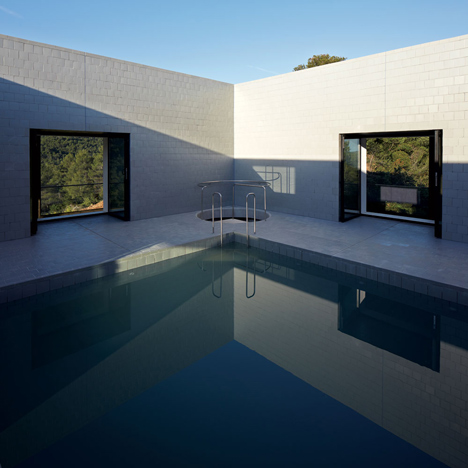
Architects Maurizio Pezo and Sofia von Ellrichshausen of Pezo Von Ellrichshausen based their house on the principles of "symmetry and homothety", creating an evenly proportioned building that centres around a courtyard and swimming pool.
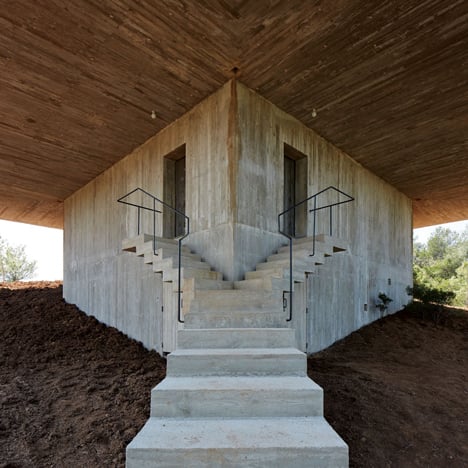
The main living spaces of the house are raised two storeys above the ground so that they float over the landscape. They're supported by a chunky central column, which accommodates the building's entrance and contains the swimming pool.
"Occupants feel a floating sensation as they hang over a podium that only sustains the centre of the building," explained the design team.
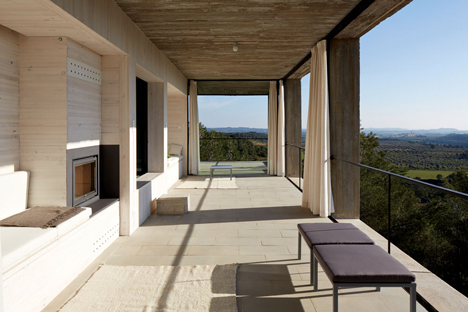
To maintain the unyielding symmetry, the building has two identical entrances that are both accessed from a single staircase.
Once inside, residents use a spiral staircase to walk up to the house's main floor, where a living room, dining room and pair of bedrooms are neatly positioned around the edges of the courtyard.
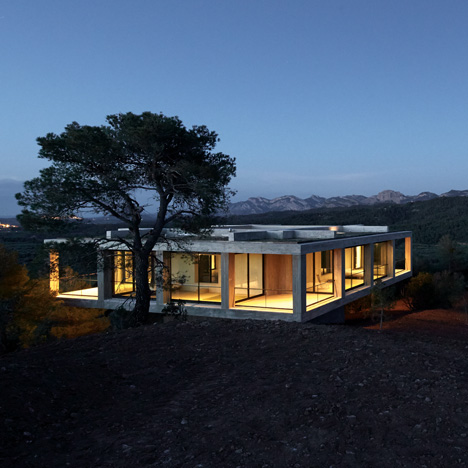
All four rooms have floor-to-ceiling glazing, which slides back to allow each one to be transformed into a terrace, while four balconies form the square corners of the plan.
The architects looked at the design of traditional Mediterranean courtyard residences when developing the layout and proportions of the plan. "The size of the swimming pool, a quarter of the patio, sets the standard for each the modules of the peripheral ring," they said.
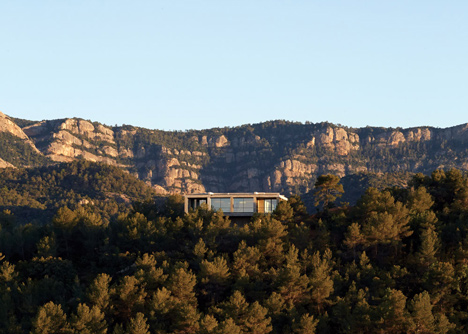
The sides of the pool and courtyard are lined with white ceramic tiles to provide a counterpoint to the bare concrete visible everywhere else around the building.
Casa Peso was completed in June 2013, but is set to be followed by 11 more projects from architects including Sou Fujimoto, Didier Faustino, Johnston Marklee and Takei Nabeshima.
Photography is by Cristobal Palma.
Here's more information from Pezo Von Ellrichshausen:
Casa Pezo - the first of the solo houses collection
Chilean agency Pezo Von Ellrichshausen has completed Casa Pezo - Solo Houses' first initiative of unique property development in Europe. The house is a belvedere situated in the breathtaking natural site Matarraña, two hours south of Barcelona. It overlooks the Natural Park of Puertos de Beceite.
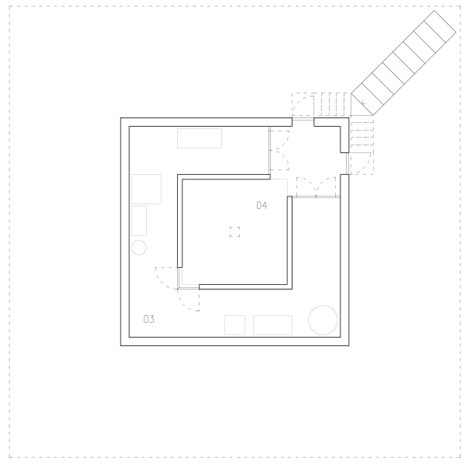
This house is the first house completed by Solo Houses. Its project comprises building a dozen homes in the region, each designed by some of the most avant-garde international architects. Christian Bourdais, founder of Solo Houses, gives architects few restrictions when designing their interpretation of a second home. He believes that this specific type of habitat offers occupants and architects a freedom from preconceived notions of housing and an aperture to unique architectural design.
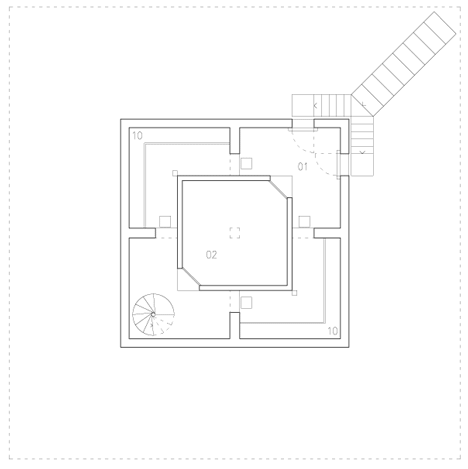
Maurizio Pezo and Sofia von Ellrichshausen designed a house, which dominates the landscape. A platform separates the structure from the mainland. Occupants feel a floating sensation as they hang over a podium that only sustains the centre of the building.
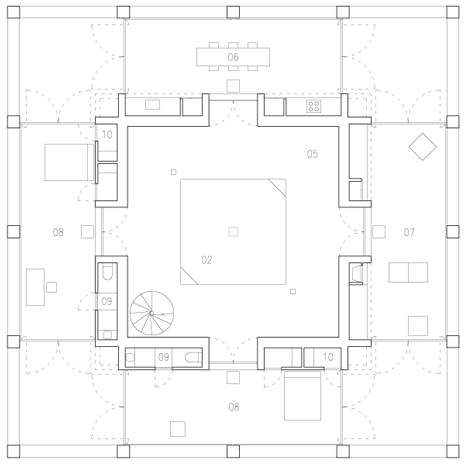
Casa Pezo is made of concrete. Its design is governed by symmetry and homothety. It plays with verticality and horizontality. Balance and rhythm begin at the entrance and is sustained throughout. Two sets of stairs and doors create a triangle on either side of a corner.

It is only once you have reached the upper floor that it becomes clear that the monolith flanking the podium is a swimming pool. Covered with ceramic tiling, the pool occupies the central part of a patio. It is a reference to Mediterranean architecture where a balance of warmth and shade is essential.
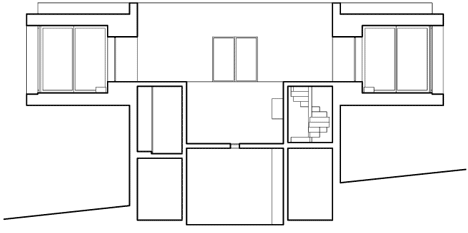
The size of the swimming pool, a quarter of the patio, sets the standard for each the modules of the peripheral ring. Beyond a rigorous geometric distribution, Casa Pezo is simple and minimal. A dining room, a living room and two bedrooms are filled with little furniture, mostly designed by the architects themselves. Large windows open completely to the outside. All indoor spaces have the possibility of becoming outdoor terraces.
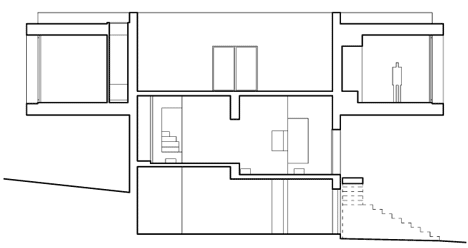
The estate covers just under fifty hectares. Ten other houses, all designed by renowned architects, are planned. Each unique structure will be surrounded by 3 to 4 hectares of nature. This allows each home to fully integrate into an expanse landscape.
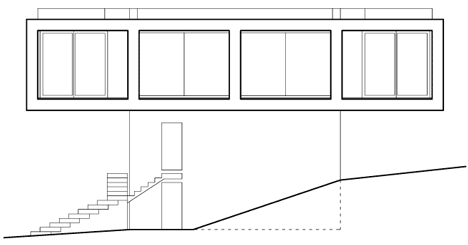
Architecture de Collection, the first agency specialising in the sale of outstanding 20th and 21st century architecture, markets the homes. Architects for the other homes include Sou Fujimoto, designer of the current Serpentine Gallery pavilion, Didier Faustino, Office KGDVS, Johnston Marklee, MOS Office, Studio Mumbai, or TNA Takei Nabeshima. For the price of a simple 100m2 apartment in a city, Solo Houses offers property with a creative concept.
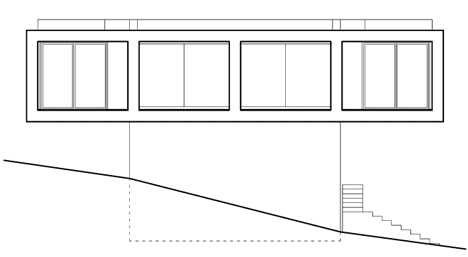
Christian Bourdais believes in the principle of collecting original and unique designs. The business model is patterned following the Case Study House Program. A project that collected the most talented architects of 1950s to 1970s, in order to explore the concept of a modern and affordable vacation spot in California. Half a century later, each of these productions – 36 projects, not all of which have been constructed – has become a work of art. Amateur architecture collectors strive to own them. Solo Houses is a project of today. It is a reflection on our modern way of life. It is also based on the timeless art of living.
