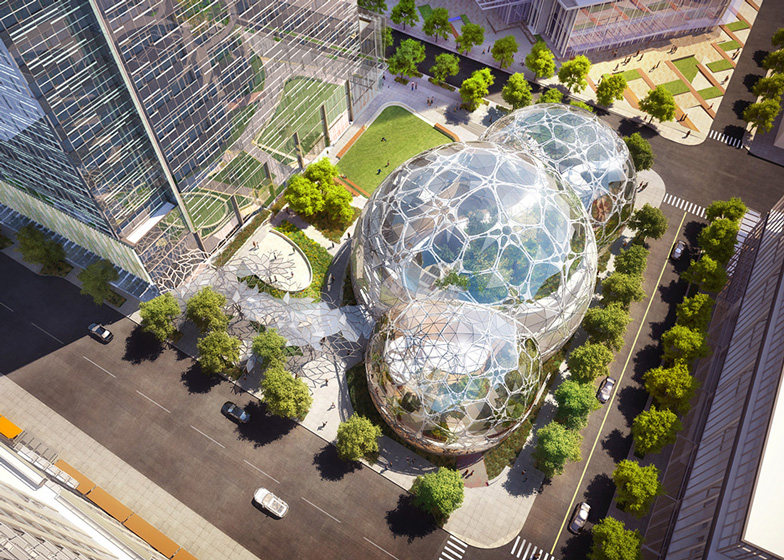News: Amazon has gained planning permission for a new Seattle headquarters that will feature a trio of glass orbs containing a jungle of mature trees and tropical plants (+ slideshow).
Designed by American architecture firm NBBJ, the proposal for a new headquarters for online retailer Amazon was unanimously approved last week by the Seattle planning department.
The 30-metre-high transparent balls will accommodate 1800 Amazon employees, who will be surrounded by a wilderness of plant life that includes green walls, hanging gardens and flowering shrubs.
"The generative idea is that a plant-rich environment has many positive qualities that are not often found in a typical office setting," reads the proposal document.
It continues: "While the form of the building will be visually reminiscent of a greenhouse or conservatory, plant material will be selected for its ability to co-exist in a microclimate that also suits people."
Offices will be divided across the four storeys of the greenhouses and shops will be located around the edges of the ground floor.
Three traditional office blocks will also be included around the outside of the new campus, which will be located on 7th Avenue on a site called the Denny Triangle.
The project is the latest in a string of self-contained campuses being built for technology companies, alongside Apple's ring-shaped building for Cupertino and Facebook's plans for the largest open-plan office in the world. Sam Jacob explored how these projects are reshaping the landscape in an Opinion column earlier this year.

