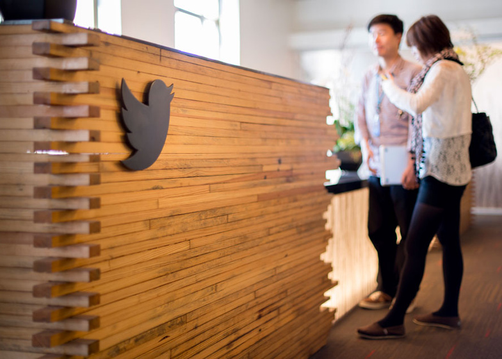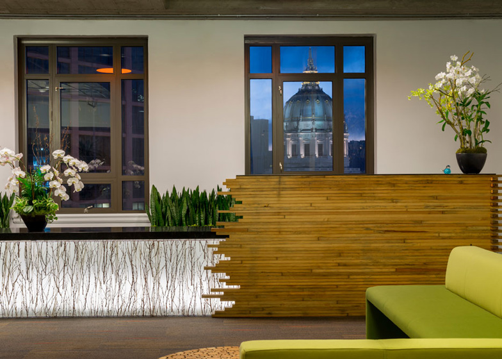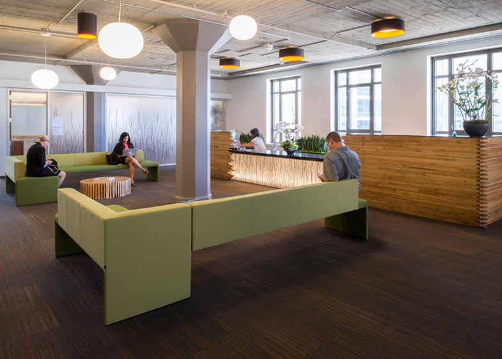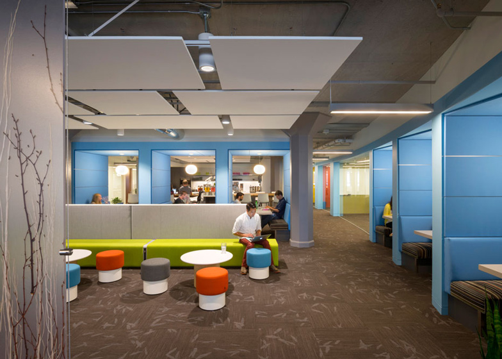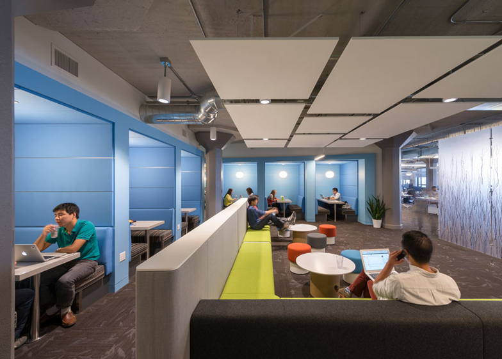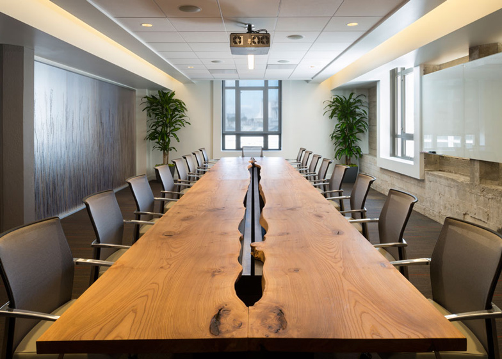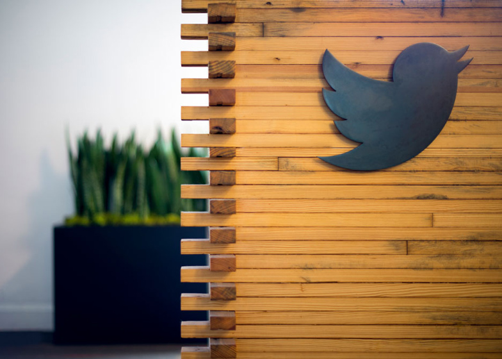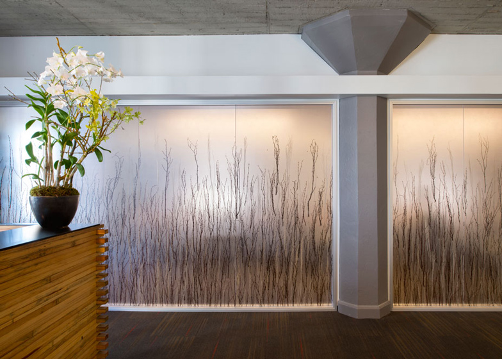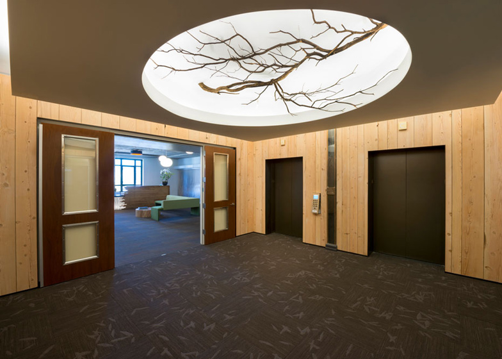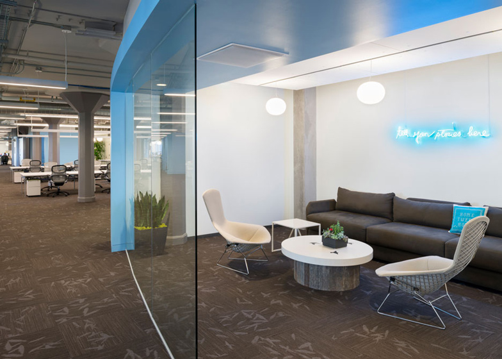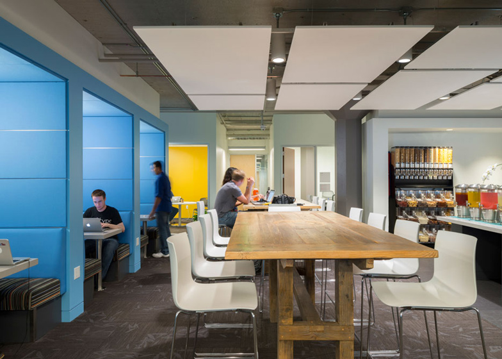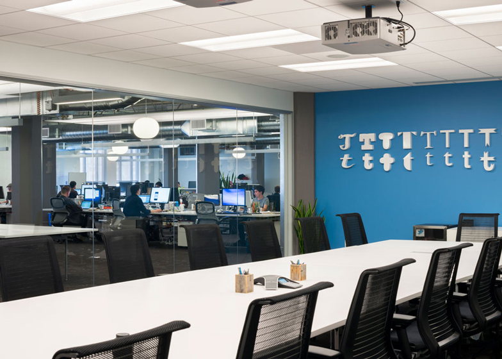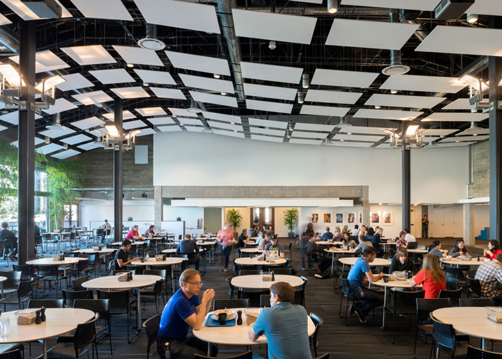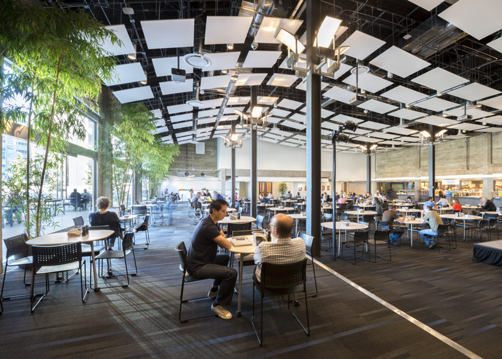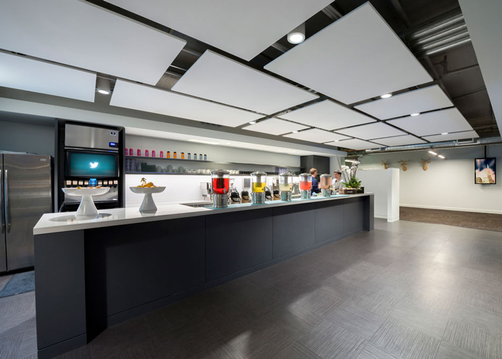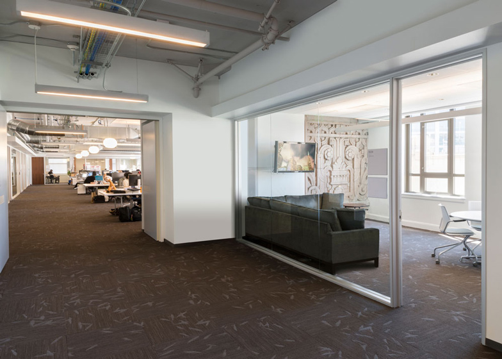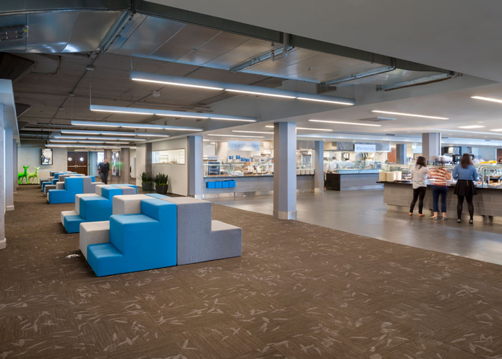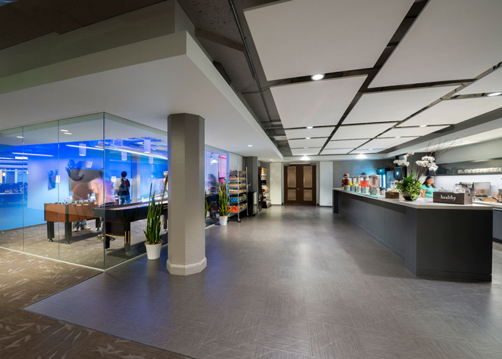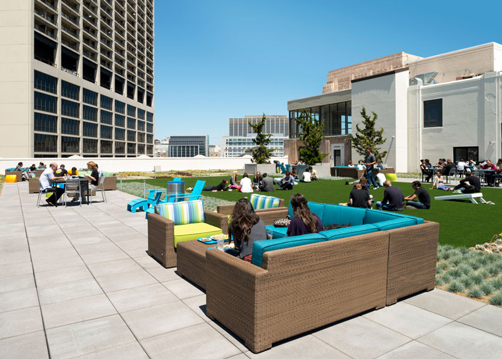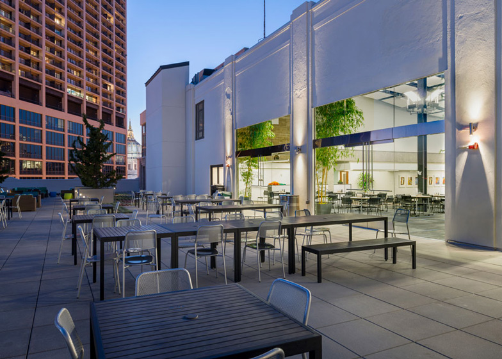Twitter's headquarters in a 1937 San Francisco building features brightly coloured furniture, padded booths, games rooms and an enormous roof terrace (+ slideshow).
Global interior firm IA Architects collaborated with local San Francisco practice Lundberg Design on the renovation of floors seven to nine of an eleven-storey Art Deco building that formerly housed a wholesale furniture store.
"Twitter's new headquarters is the first workspace designed specifically for the company, with the intent to reflect and nurture the Twitter culture, enable creativity, and appeal directly to Twitter's bright and passionate staff," said IA Architects.
The offices' large open spaces are punctuated by original concrete columns, with meeting rooms, breakout spaces, a yoga studio, fitness room and games rooms distributed across the two floors.
"The multi-storey location gives a new twist to the term 'urban campus' and sets the bar for all comers," IA Architects added.
The brand's bird motif recurs throughout the interior, as does its signature shade of blue.
Wood is also used as a unifying feature, with imagery of twigs appearing on wallpaper and real branches emerging from a round lightwell next to the lifts. The reception desk is partially clad in wood reclaimed from a bowling alley.
An expansive cafeteria with acoustic panels suspended from the ceiling in an undulating pattern also features a stage that can be used for meetings and events.
Large windows connect the cafeteria to a 2023-square-metre outdoor terrace with turfed and planted areas that overlook the city.
Responsibilities for the project were divided between Lundberg Design, which focused on the front office and dining area, and IA Design, which led the planning, layout and design of the remaining spaces.
Other offices designed for software companies recently include Google's headquarters in Madrid, which features wooden arches leading to colourful meeting rooms, and Pinterest's converted warehouse headquarters with two-storey white cuboids that house meeting spaces, bars and a canteen.
Photography is by Chad Ziemendorf.
The following project description is from IA Architects:
Twitter Global Headquarters
Twitter's new global headquarters occupies floors 7-9 of the 11-floor Market Square complex, an iconic 1937 Art Deco landmark that once housed the San Francisco wholesale furniture mart. Until recently, the building, like the rest of its mid-Market Street neighbours, has been a casualty of urban blight.
Twitter's occupancy marks the beginning of a long-overdue renewal for the area, which is adjacent to some of the city's most historic venues: Davies Symphony Hall, the War Memorial Opera House, the Asian Art Museum, and City Hall.
Twitter's desire to stay in the city where it was founded and a recently-passed San Francisco tax forgiveness measure inspired the company to commit to the area. This decision has subsequently attracted other tech companies to consider locations nearby.
Twitter's new headquarters is the first workspace designed specifically for the company, with the intent to reflect and nurture the Twitter culture, enable creativity, and appeal directly to Twitter's bright and passionate staff. The multi-story location gives a new twist to the term "urban campus" and sets the bar for all comers.
The space is subtly branded throughout with the use of the Twitter logo and signature blue, natural wood, and a frequent twig motif. The once cavernous open space, including the building's original concrete columns, has become a great expanse of white benching systems, punctuated with informal seating areas, large and small conference rooms, break areas with pantries, banquettes, and easily reconfigured lounge areas, all complimented by art from local artists.
A yoga studio, fitness room, and two very popular game rooms are also part of the mix. This variety of options takes full advantage of the huge floor plates and natural light at the window walls. The overall effect is edgy yet polished, complimented by an array of art by local artists.
An enormous cafeteria and gathering space known as the Commons offers an impressive menu and includes a stage for group meetings and entertainment. It opens onto the park-like roof garden that covers almost half an acre and offers impressive skyline views – a great place to hang out by day (blankets provided for those chilly Bay Area afternoons) and a dramatic venue for nighttime events.
Using a highly integrated team approach, IA collaborated with Lundberg Design; all design decisions were made as a group. Lundberg Design was the lead on the front office area and dining facilities; IA led the overall planning, layout, and design for the rest of the project, with responsibility for construction documents and administration.
Twitter fully occupies its new space and has recently taken two additional floors; other tech companies have taken additional floors. A retail area is planned for street level, with cafes, restaurants, a health club, and grocery store.

