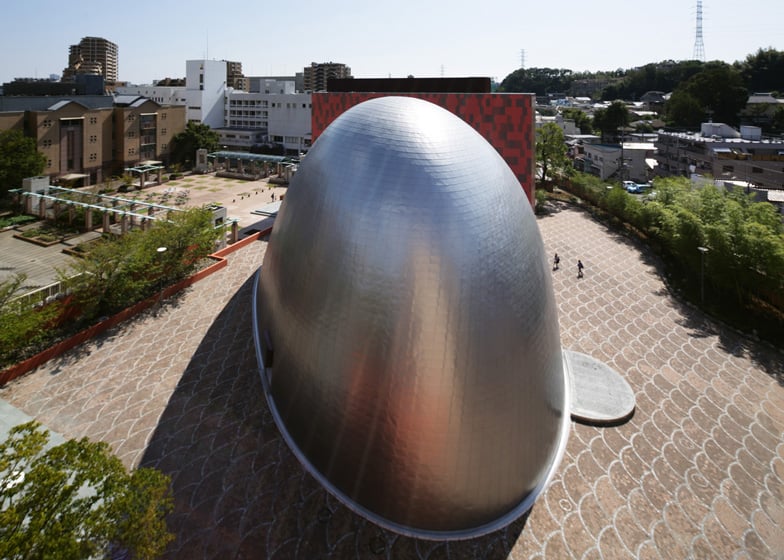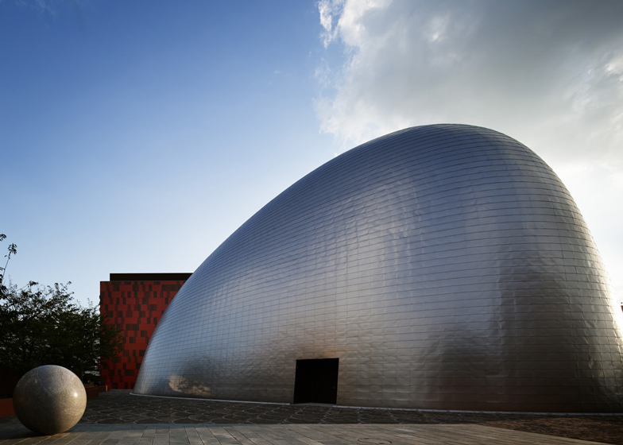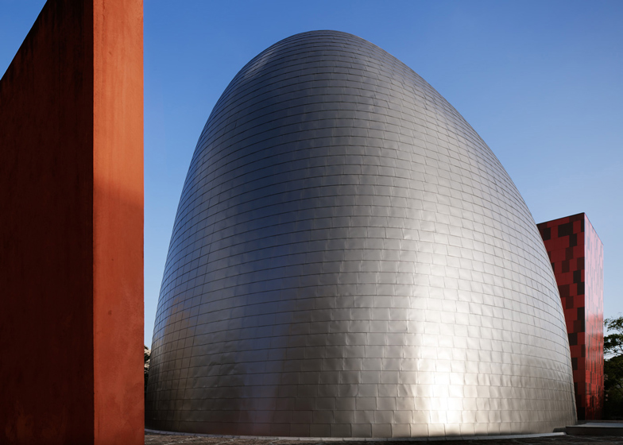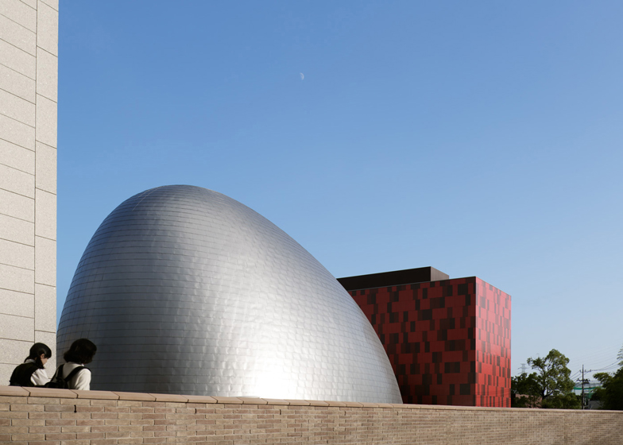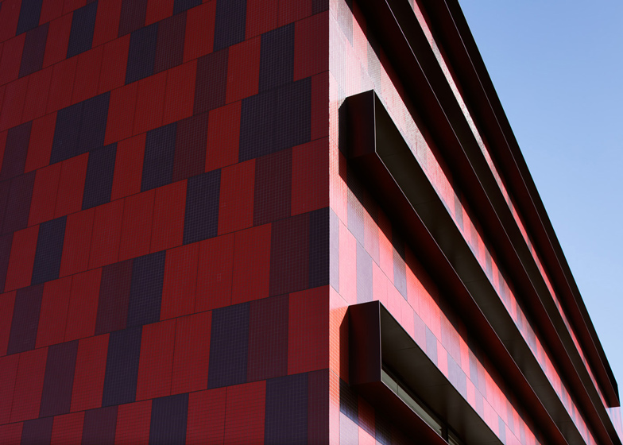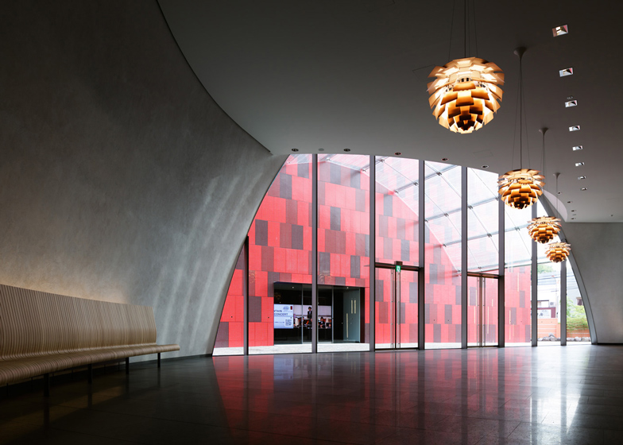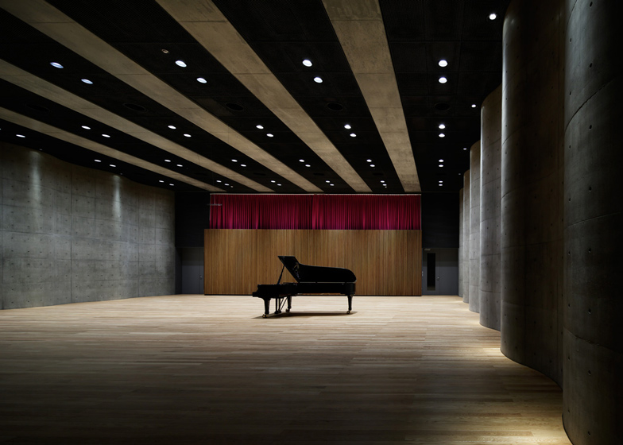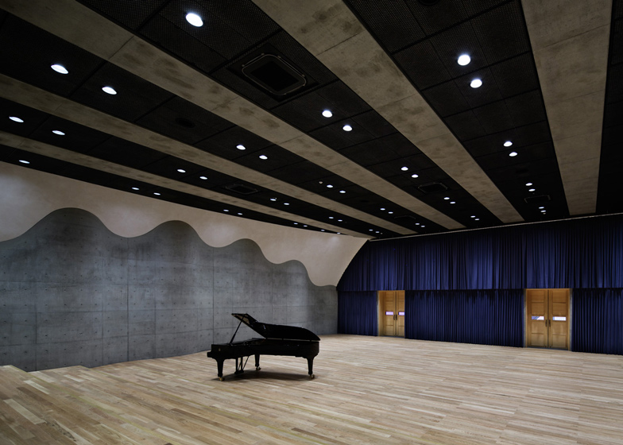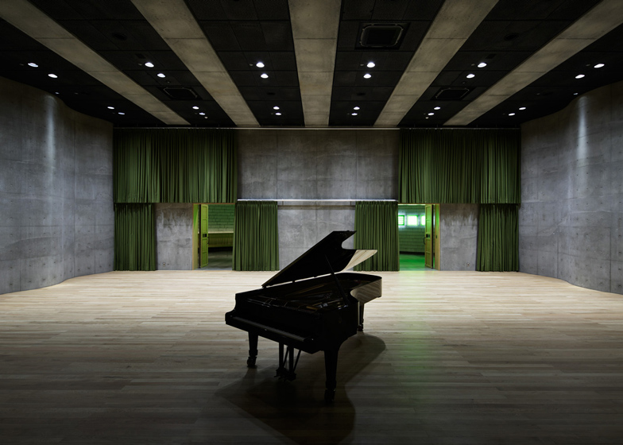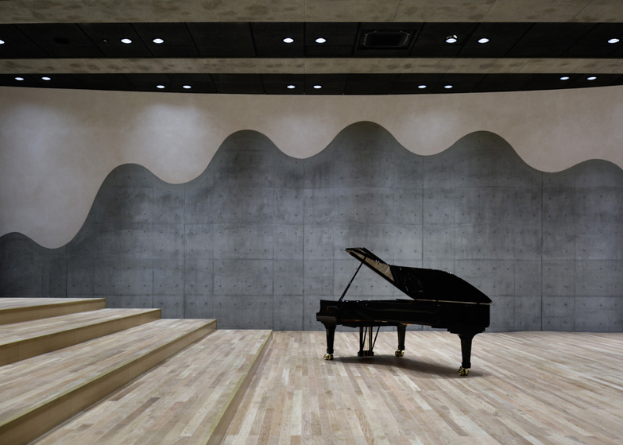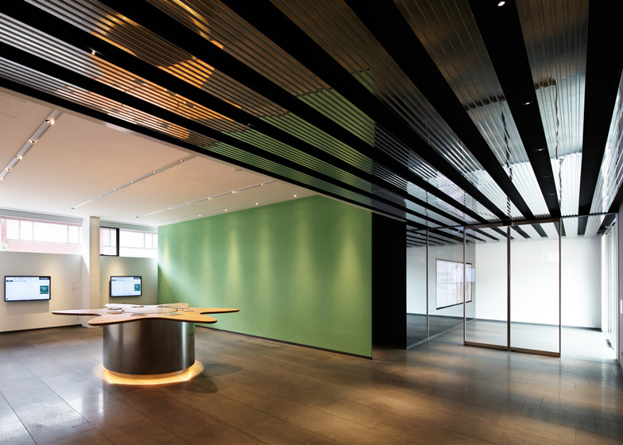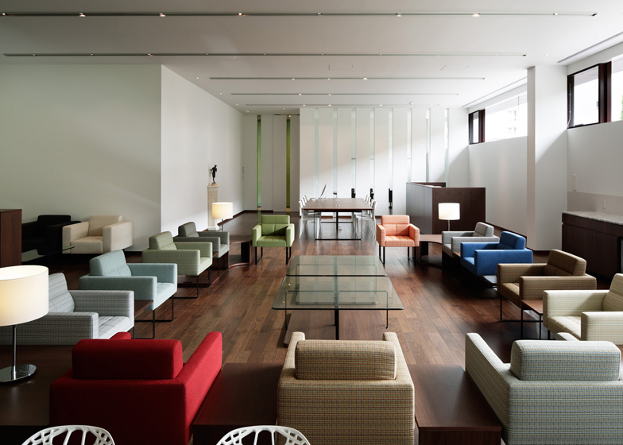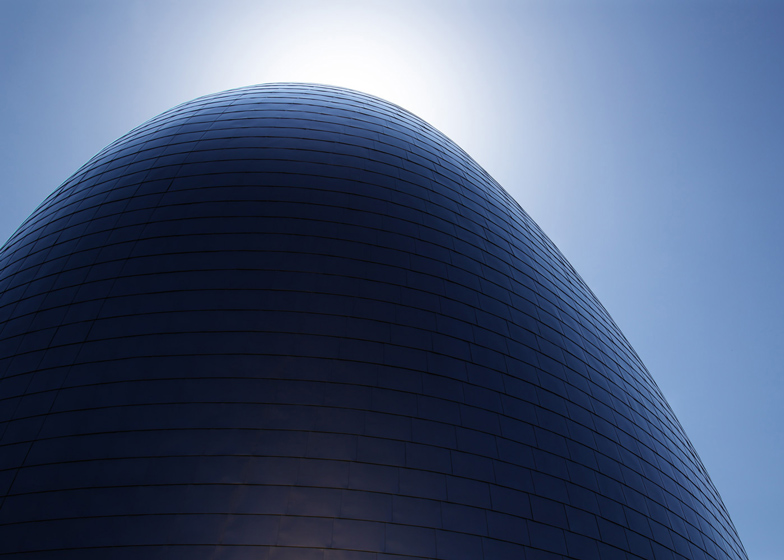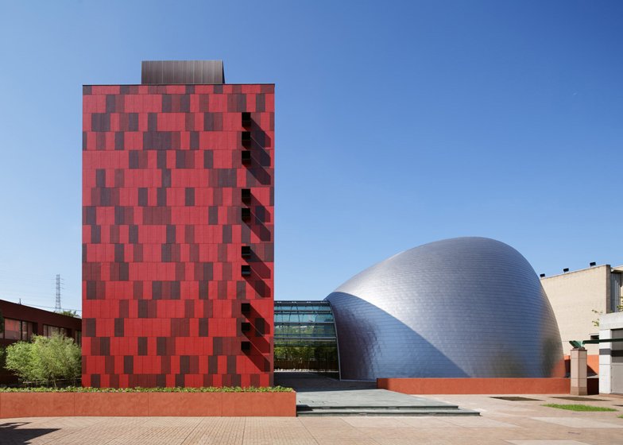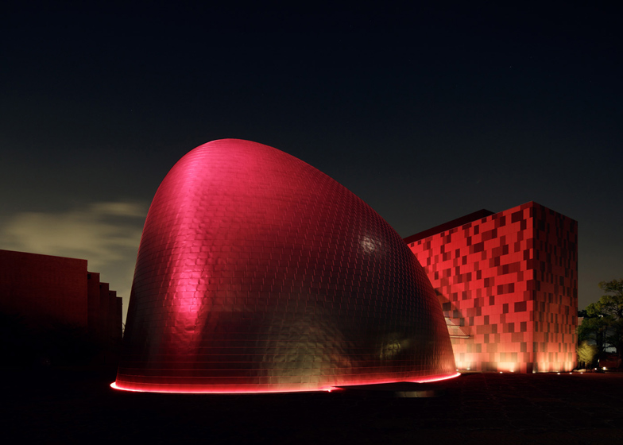Japanese practice k/o design studio has designed a bulbous silver building that adjoins a red-tiled rectilinear tower at the Senzoku Gakuen College of Music in Kawasaki (+ slideshow).
The freeform building, called Silver Mountain, houses new rehearsal halls, while the Red Cliff tower contains offices, a faculty lounge and student lounge.
"Free 3D form Silver Mountain and rectangular Red Cliff are designed depending on functional needs to be devoted for rehearsal hall and office, and located at the pivotal point of traffic of the campus, but intended to show the powerful outline of form and contrast of silver and red," said architect Kunihide Oshinomi of k/o design studio.
A glass canopy spans the gap between the two buildings, which provides one of three pedestrian routes to the rest of the site.
The exterior of the Silver Mountain is clad in stainless steel plates in a pattern developed using 3D surface analysis to determine the most efficient combination of standard rectilinear tiles and irregular panels used to fill the gaps.
Inside the building, the curved walls create a smooth-sided cave-like foyer which leads to a rehearsal room contained in a central concrete core.
Further rehearsals rooms are located in the basement and on the first floor and feature undulating concrete walls that improve the rooms' acoustic properties.
A faculty lounge on the ground floor of the Red Cliff building contains boxy armchairs and a separate meeting room, and adjoins a lounge area for students. The upper four floors contain offices.
Photography is by Nacasa & Partners / Atsushi Nakamichi.
The following information is from the architects:
Silver mountain and Red cliff
First of all I wanted to avoid to be included into the category of architecture called as a *fragmentation or poetry dominant in Japanese cool design trend.
Therefore I intended to look back to the basic principles of architecture, which are form, space and material or colour.
Free 3D form Silver mountain and rectangular Red cliff are designed depending on functional needs to be devoted for rehearsal hall & office, and located at the pivotal point of traffic of the campus, but intended to show the powerful outline of form and contrast of silver and red.
Silver mountain is carefully cladded with stainless steel plate based on precise computer simulation to maximise use of regular size plate. Red cliff is furnished as a random graphic patch-work of 3 different red colours of mosaic tiles.
Interior of Silver mountain is a purely exposure of back side of 3D free form and resulted to create spaces used for a lobby or foyer of each halls like a dramatic cave.
Rehearsal halls interior are also back side of 3D free form but flanked with exposed concrete waved wall for avoiding echo. First floor studio wall show interesting traces of the hitting pattern with this flanked wave wall and 3D free form.
Glass roofed space between mountain and cliff called as a Valley roofed with Cloud of glass is a main pedestrian root for this campus.
Location: Kanagawa prefecture, Japan
Project: Silver mountain& Red Cliff Senzoku Gakuen College of Music
Design: k/o design studio / Kunihide Oshinomi + KAJIMA DESIGN
Photo: Nacasa & Partners / Atsushi Nakamichi
Site area: 65,744,08 square metres
Building are: 1,437,59 square metres
Total floor area: 5,084,00 square metres
Structure: reinforced concrete construction
Construction period: 2012.04 - 2013.08

