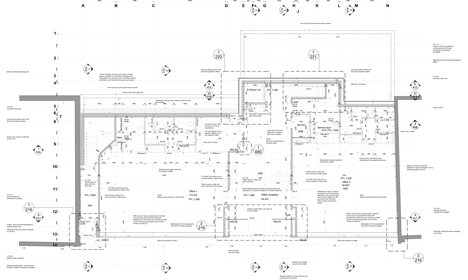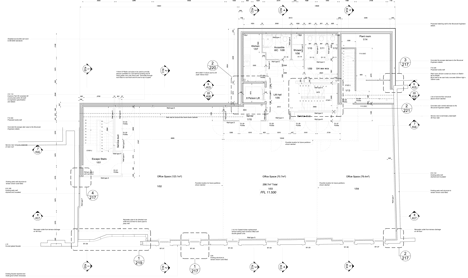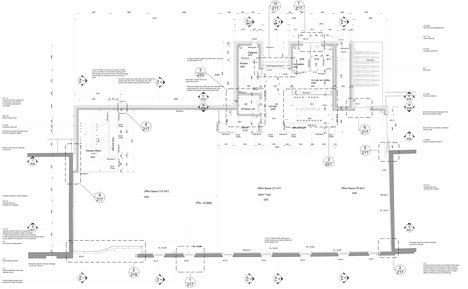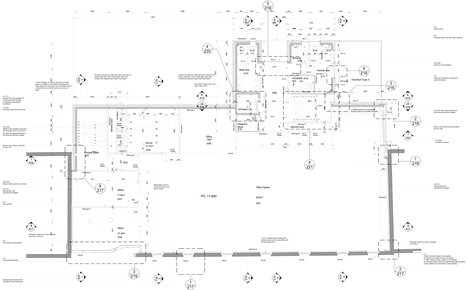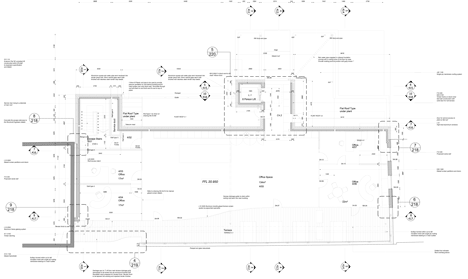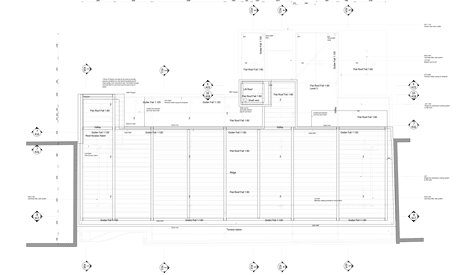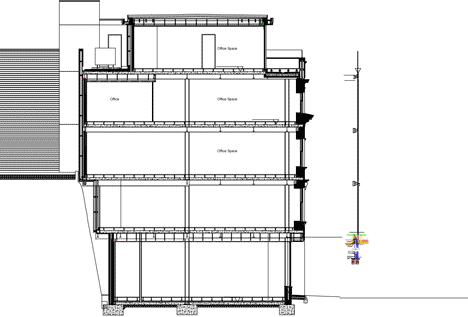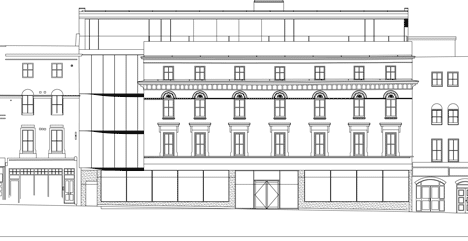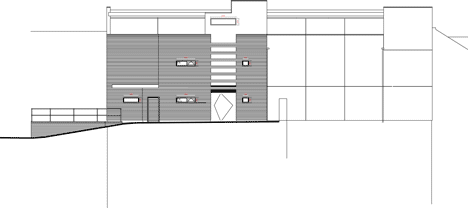The Workshop offices by Guy Hollaway Architects feature a tubular steel slide
UK-based Guy Hollaway Architects has become the latest firm to install a slide inside an office building with this renovation for online events guide View London (+ slideshow).
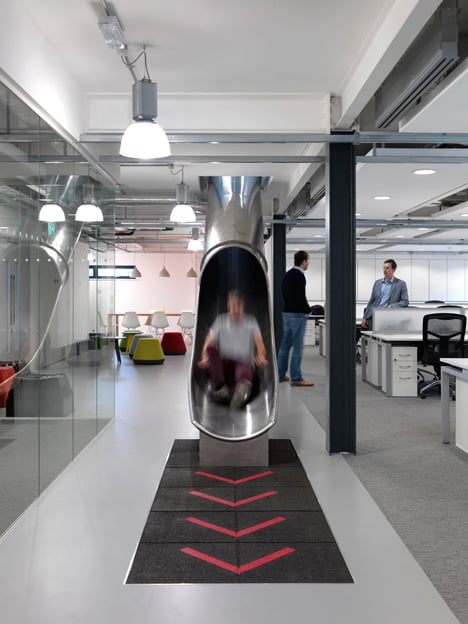
Guy Hollaway Architects overhauled a former nightclub in Kent, England, to create the office block and installed the slide between View London's two floors at the top of the building.
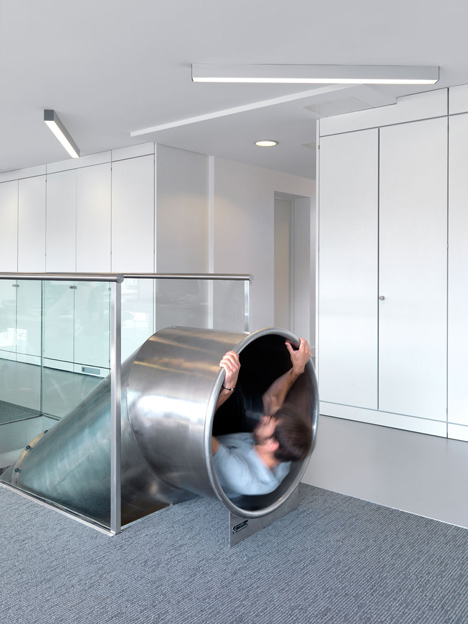
Made from stainless steel, the tubular slide slots comfortably between the two levels and is big enough to fit just one person at a time.
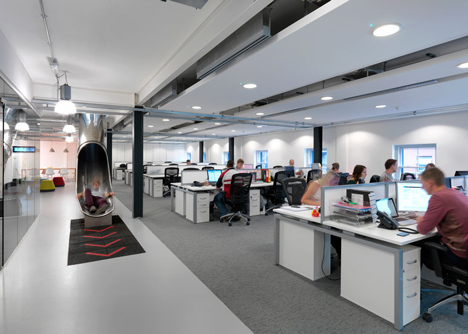
Guy Hollaway told Dezeen the slide was his client's suggestion. "The client is very forward thinking and wanted to create a relaxed, fun working environment," he said.
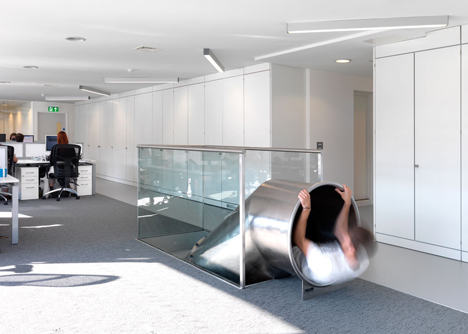
The architects also renovated the other three floors of the building. The ground floor, referred to as the Factory Room, functions as an incubator for new businesses starting up, while the remaining levels accommodate flexible office spaces and meeting rooms.
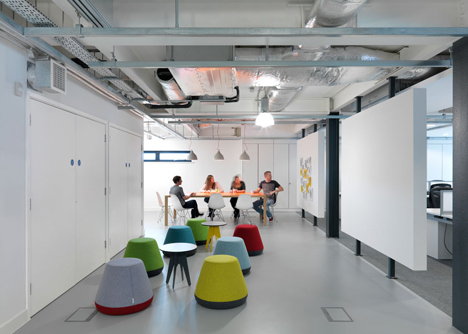
The building's historic facade was retained and painted black, contrasting with a new undulating glass wall that sits alongside.
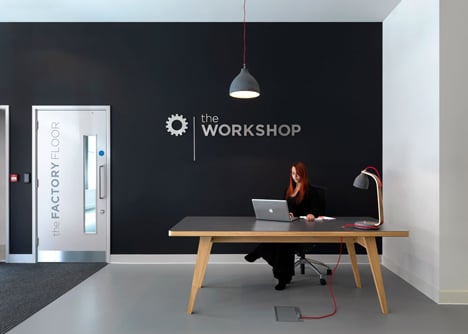
"Whilst the building has a traditional facade, the client wanted people to know that behind it is a modern working building. The surrounding glass gives these clues," Hollaway explained.
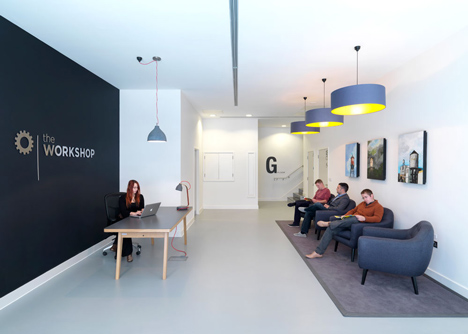
"The undulating glass creates a further contrasting facade and allowed us to set the glazing behind the historical facade, this making it look like it is floating off the front," he added.
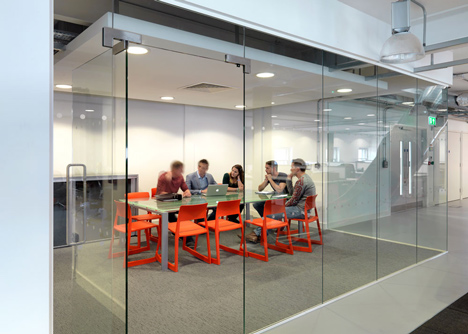
The fourth floor, which was added during the renovation, is set back from the facade, creating a south-facing balcony looking out towards the sea.
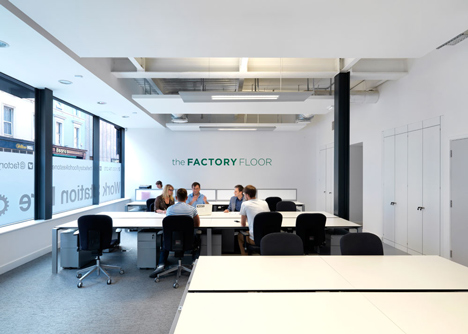
Here's a project description from Guy Hollaway Architects:
The Workshop
The concept behind 'The Workshop' is to provide a flexible workspace with a lively working environment. The upper floors are connected by an industrial slide which provides quick circulation between the floors. These floors are occupied by View London, Londoner's guide to London. The other floors provide flexible office space and meeting rooms.
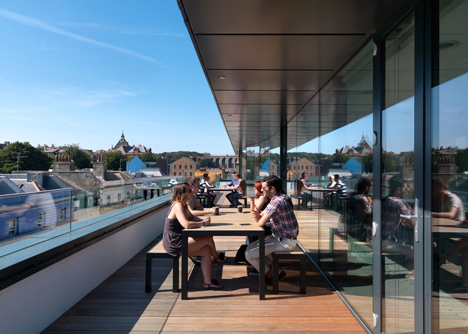
The ground 'Factory Floor', is an incubator space, where space can be rented by fledgling businesses, providing aid to local economy, adding to Folkstone's Creative Quarter.
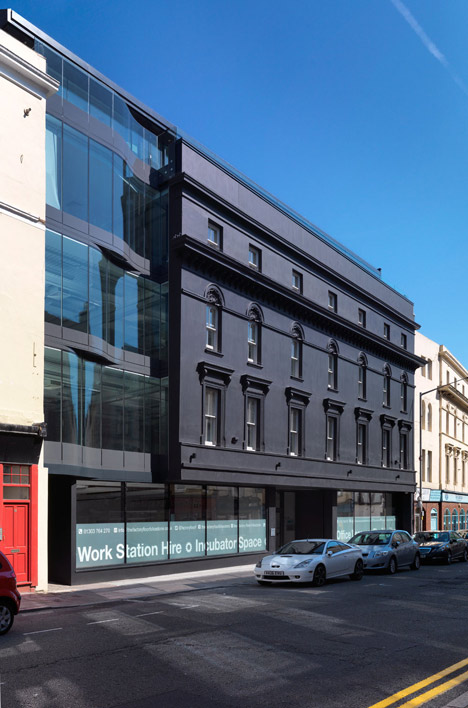
The former night-club now houses five floors of flexible office space and commercial space on the ground floor called 'the Factory Floor'. The new design retains the historic façade as it was key for planners to maintain the existing facade within the conversation area. However, it was also important for the client to create a new building statement hence the boldness of the black facade.
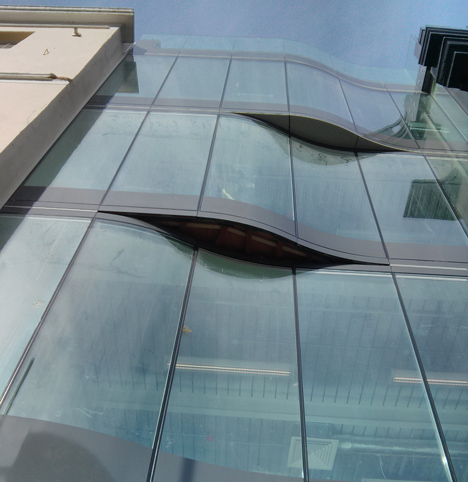
The design was complex to build, with the facade having to be suspended during construction to insert the surrounding contemporary glass facade whose curving undulations feed into the historical original facade, where old meets new. This organic glazed element elegantly filters light into the internal office spaces.
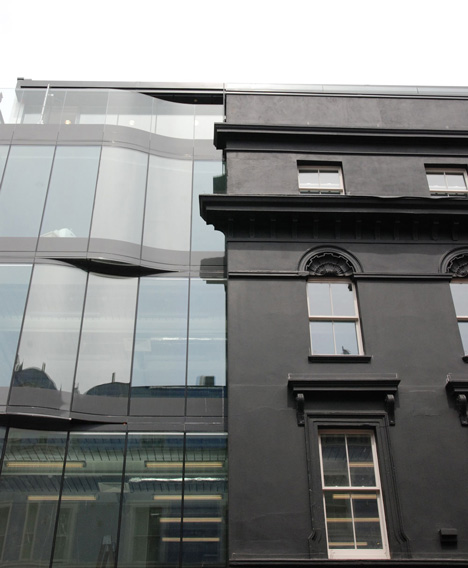
The design features an additional upper floor, which is set back from the existing facade line. This creates a south facing external balcony space, which uses the existing façade as a balustrade giving a view over the town and towards the English Channel.
