Angular steel canopy covers refurbished community centre by Collins and Turner
An angular steel canopy covered in plants wraps around this refurbished youth and community centre in the Sydney suburb of Waterloo by Australian architects Collins and Turner (+ slideshow).
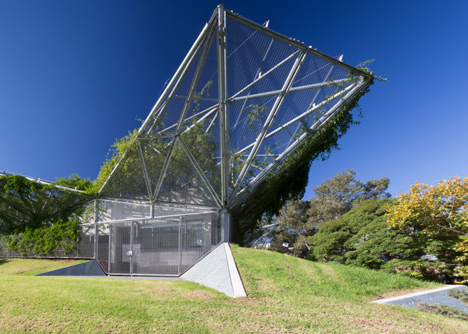
Collins and Turner extended an amenities block for urban housing and health association Weave by adding a central courtyard and landscaped roof garden, which overlooks the skate park at Waterloo Oval.
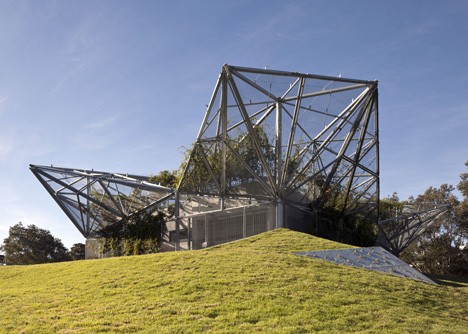
The angular frame comprises structural poles and mesh made from galvanised steel, designed to support foliage.
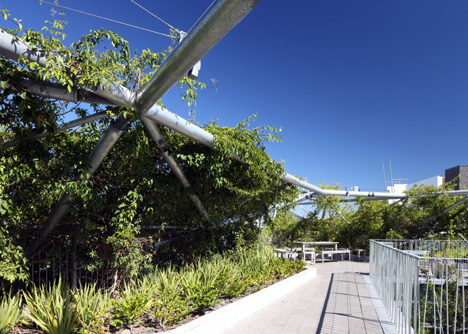
"As the plants mature and grow across the canopy, the building will gradually merge with its park setting, becoming an abstract and sculptural green land-form that punctuates the park boundary and visually merges with the adjacent tree canopies," said the architects.
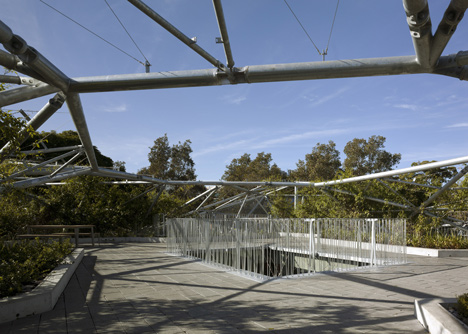
The tubular metal structure hides a landscaped roof garden on top of the community centre building.
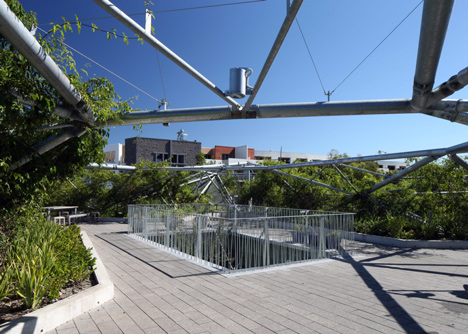
The garden looks down to a rectangular courtyard on the floor below, paved with timber from reclaimed city power poles. This allows daylight and ventilation to permeate through the building, which was designed specifically for low environmental impact.
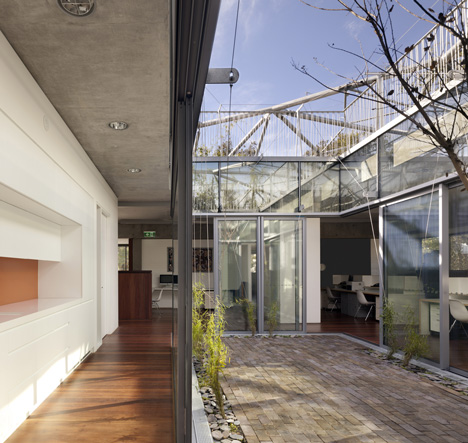
"Internally, comfort conditions are passively controlled using natural cross ventilation, exposed thermal mass, and a building envelope shaded by the canopy structure and climbing plants," said the architects.
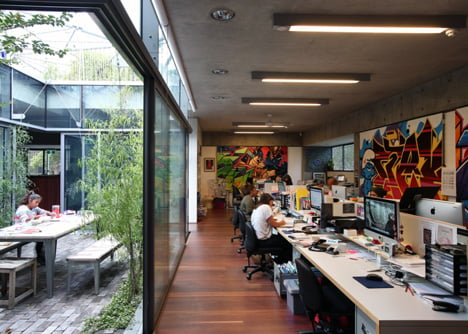
Glass doors surrounding the courtyard open into the interior open-plan workspace, designed for 14 staff members. The space is subdivided to accommodate amenities such as two counselling rooms, a manager's office and a kitchenette.
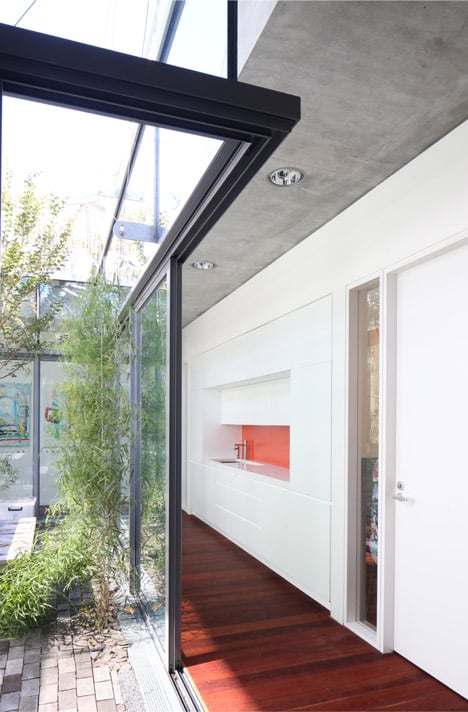
Retained brick walls from the previous structure are white-washed, and new concrete soffits and structural columns have been added.
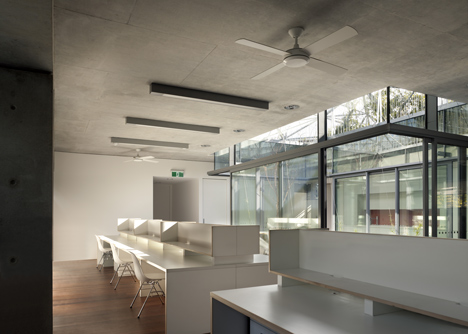
On the exterior, the plant-covered protruding triangular sections provide a backdrop for the skate park.
Here's a project description from Collins and Turner:
Waterloo Youth Family and Community Centre
The building has been transformed into a welcoming counselling facility and communal workspace for Weave.
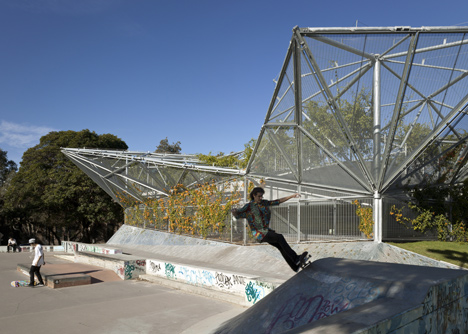
The refurbished building has additionally become an extension of its landscape setting, combining architecture and horticulture in a unique way to create a new sculptural form that enlivens the southern area of the Waterloo Oval site.
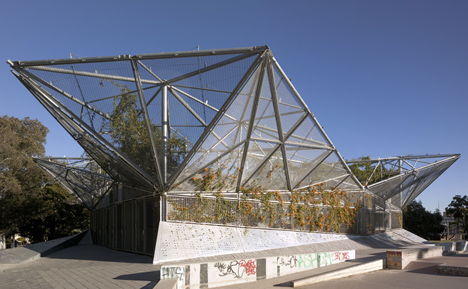
Where possible, elements of the existing amenities block structure have been retained and re-used in the new plan, now focussed around a new central courtyard and crowned by a planted roof structure.
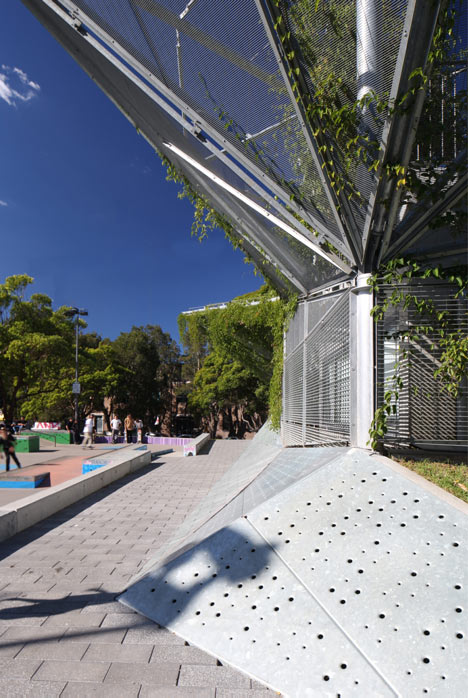
The landscaped roof garden is veiled by a dramatic steel canopy structure that has been designed to support a variety of native climbing and fruiting plants. The canopy is star shaped in plan - the points of the star mark the entry and newly constructed bay window areas in the four corners of the building.
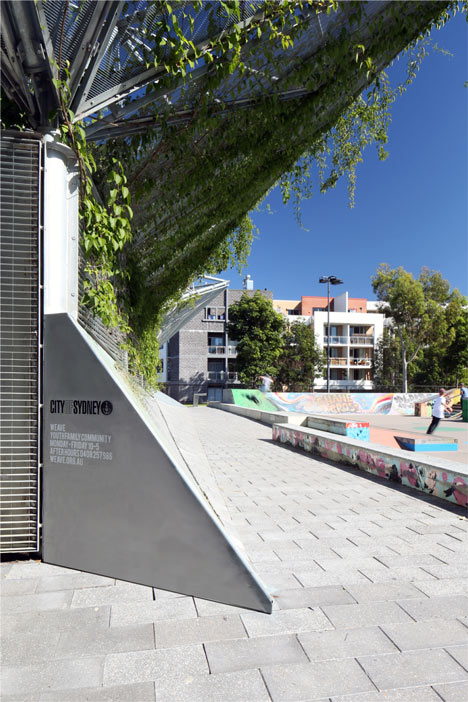
The building is also partially submerged in its setting, as a result of subtle adjustments in the adjacent landscape levels, reducing its apparent size.
As the plants mature and grow across the canopy, the building will gradually merge with its park setting, becoming an abstract and sculptural green land-form that punctuates the park boundary and visually merges with the adjacent tree canopies.
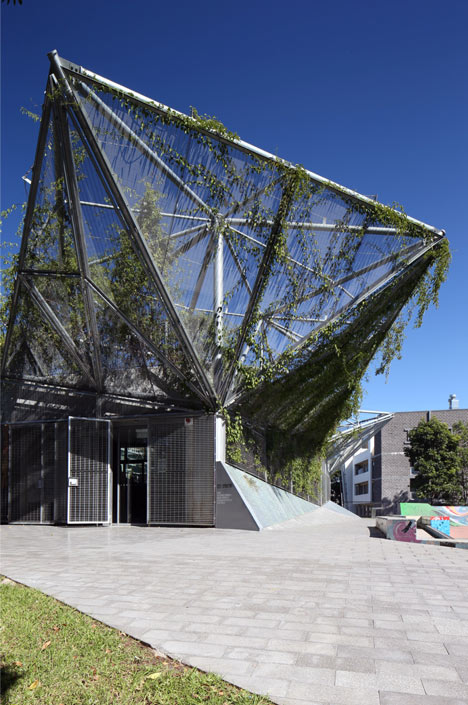
Inspiration
The building design takes inspiration from a number of diverse sources. amongst them, the grass covered iron-age forts of Celtic Wales; the aviary at London Zoo designed by Cedric Price; and the work of John Krubsack an american naturalist who experimented with growing and grafting plants into shapes, creating the first chair that was grown rather than made.
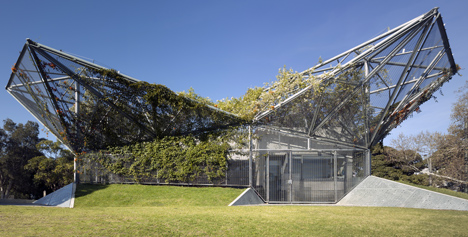
The buildings unusual angular form evokes both the folded planes of Origami, and the triangulated surfaces of invisible stealth planes and boats.
Planning
The interior is arranged in a pin-wheel plan around the central courtyard, and includes a largely open and flexible plan with workspaces for 14 staff.
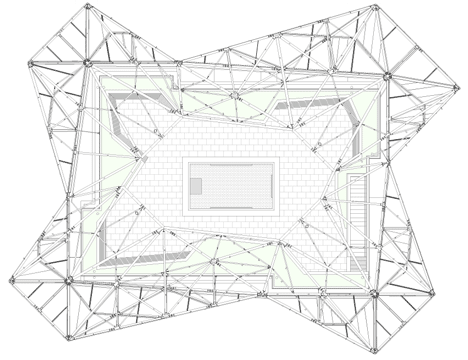
A reception area, two counselling rooms, a chill out room, managers office, kitchenette, and a small facility for a visiting general practitioner complete the program. Integrated joinery elements and staff amenities subdivide the space and functions.
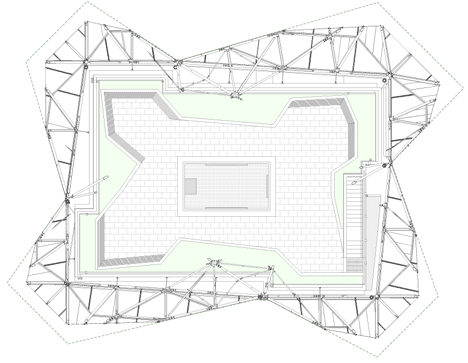
Materials

Robust galvanised steel is utilised throughout the exterior form in structural sections, grillages, and meshes - such elements and finishes are familiar in the urban landscape of the inner city, seen regularly as railings, crash barriers, shutters and gratings.
Internally, materials are paired back and simply detailed. The retained existing brick walls are white- washed, and contrasted against off form concrete expressed in soffits and new structural columns, and solid timber in floors and handcrafted joinery. Additional colour is provided by furnishings, and the variety of rooftop and courtyard plants which are visible from the majority of spaces.
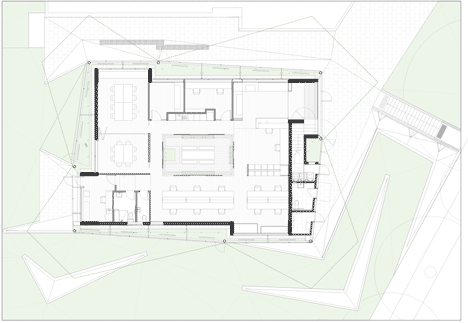
The resulting interior is clean-lined, light filled and neutral, and will form a simple but functional backdrop to the colour provided by the art and day to day activities of the young people who work-in and visit the Weave facility.
Environment
The building is designed to be robust, low maintenance and long lasting, and will have a low environmental impact, due to minimal use of natural resources and passive means of comfort conditioning. The building is a refurbishment of an existing facility, and has been planned to maintain where possible the existing wall and slab structures.
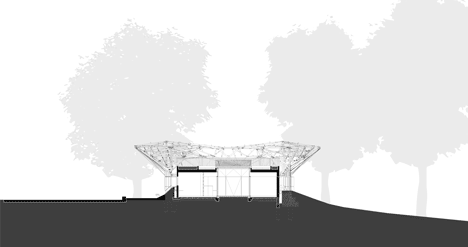
Internally, comfort conditions are passively controlled using natural cross ventilation, exposed thermal mass, and a building envelope shaded by the canopy structure and climbing plants. The new courtyard brings daylight and fresh air into the depths of the building, minimising reliance on artificial lighting and negating the need for air conditioning. Exposed thermal mass in the concrete super structure enables free cooling. Ceiling fans amplify air movement on still days.
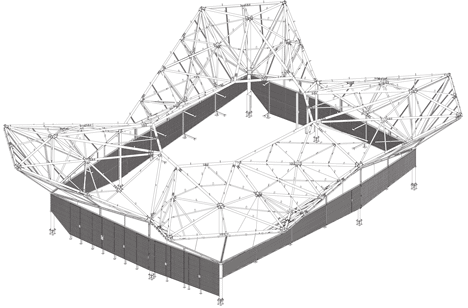
The building also incorporates recycled materials including a wooden block courtyard floor utilising timber from reclaimed city power poles; concrete and pavers that utilise a high percentage of recycled material and fly ash for cement and aggregate replacement; and reclaimed roofing slate crushed as mulch for planting beds. LED lighting is used extensively in the building.
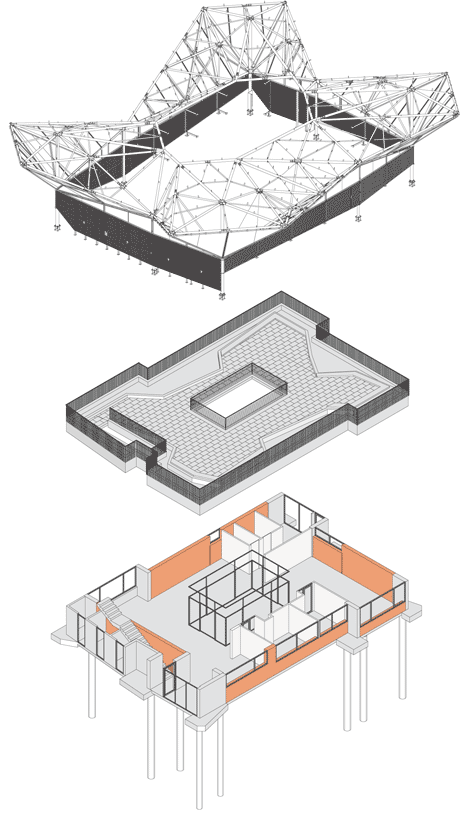
Rainwater is drawn from roof and paved areas and collected in an underground tank adjacent to the structure for use in the irrigation of the plants. The steel canopy structure has been designed as an interlocking but self-supported element, allowing the future demounting and relocation of the structure.