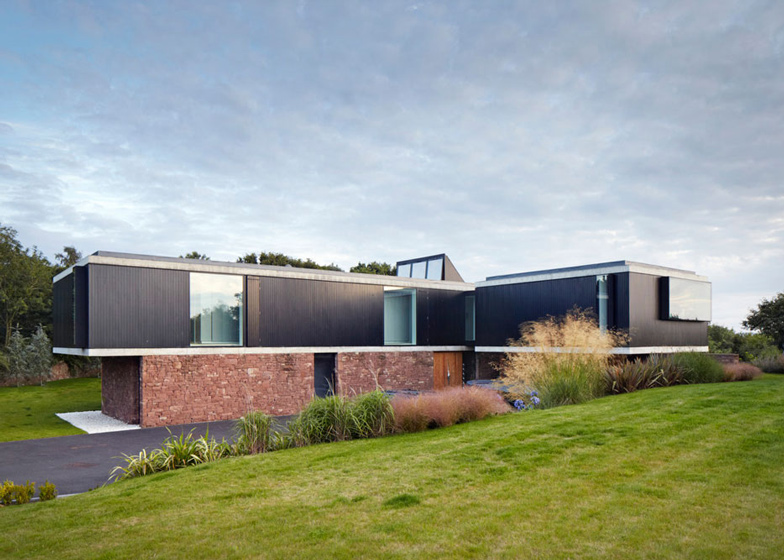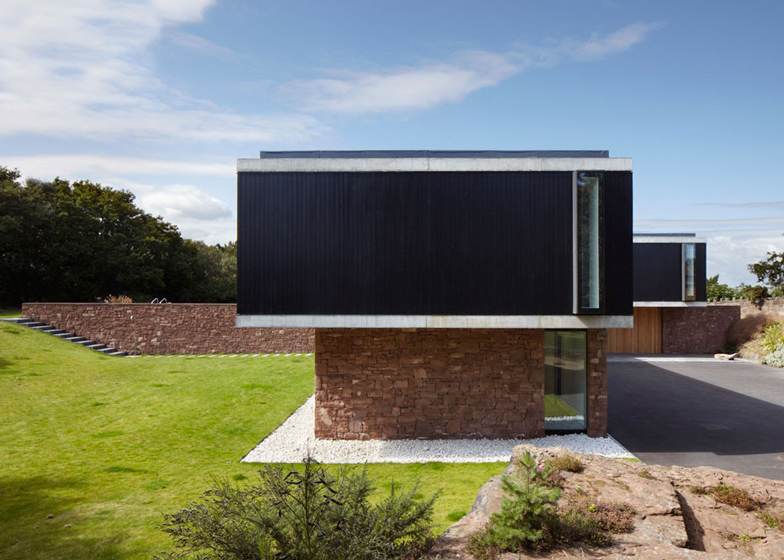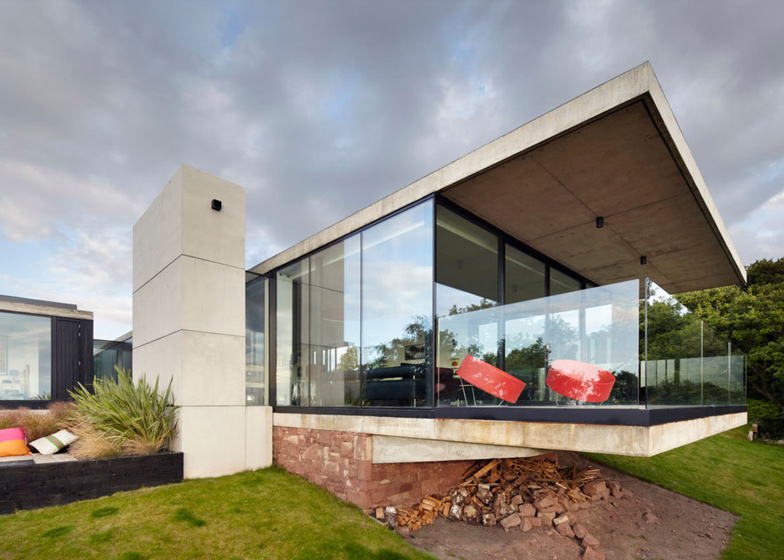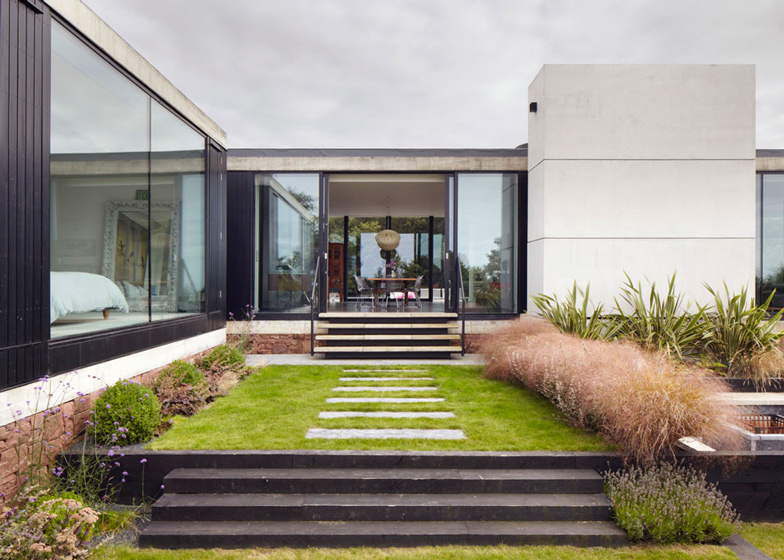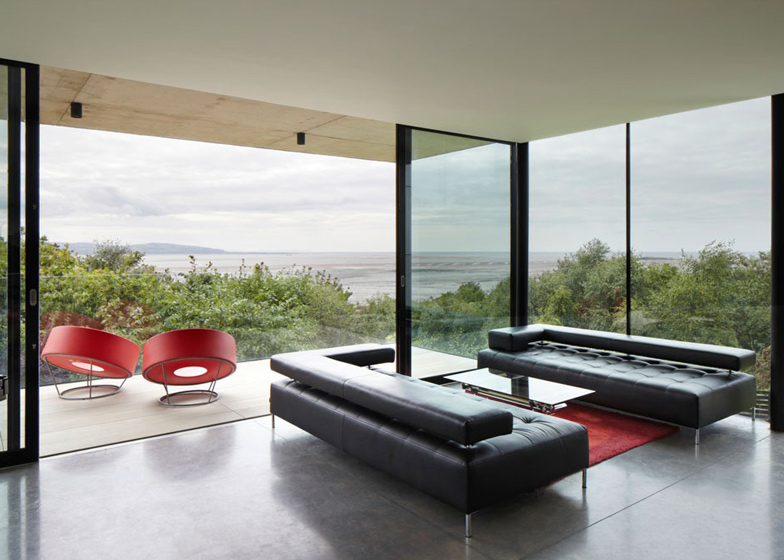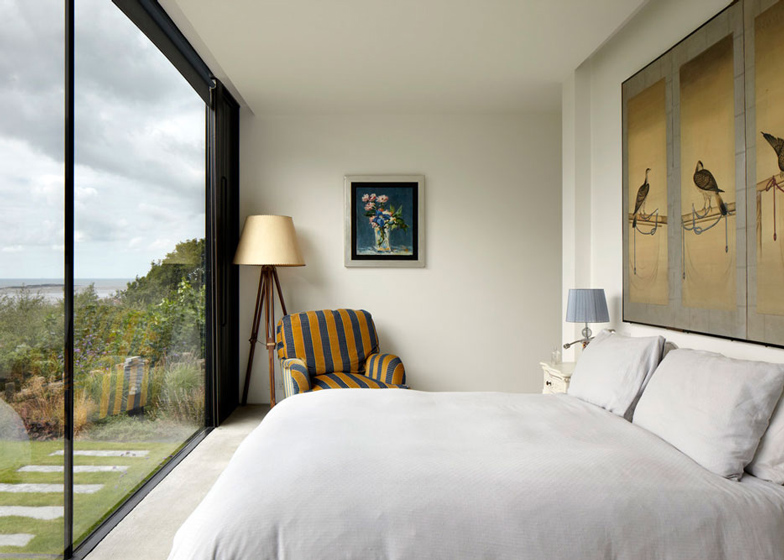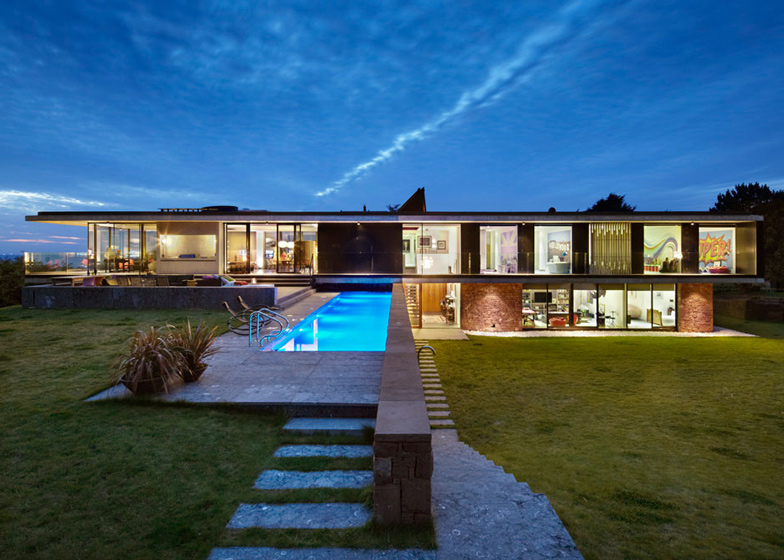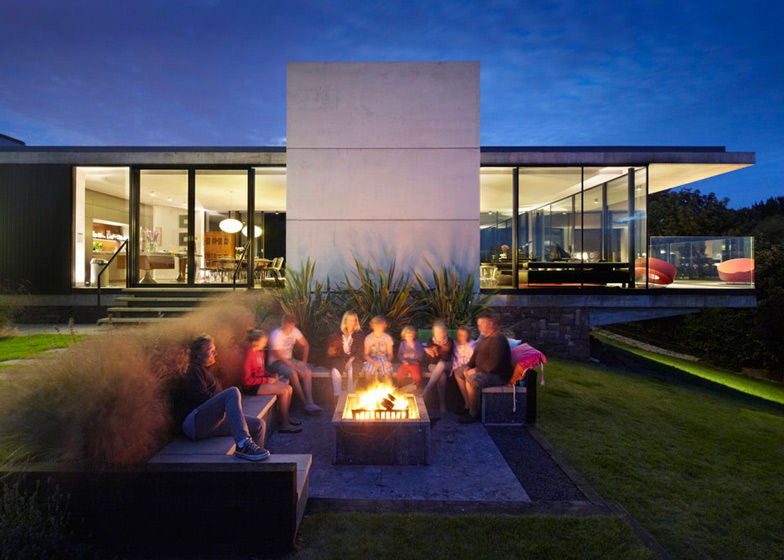London architecture studio ShedKM used walls of locally quarried red sandstone to help this concrete house in north-west England fit in with its coastal surroundings (+ slideshow).
Located in an elevated position overlooking an estuary, the Welsh hills and the Irish Sea, Rockmount provides a two-storey home for a family with four children, and features a large garden and an adjoining swimming pool.
"The house aimed to suit a family with progressive views on design, give fantastic views from the living areas and make the most of the topography of the site," said ShedKM associate Greg Blee.
"In addition, it had to limit its visual impact when viewed from the coastline," he added.
The house's upper level stretches west to east, projecting out from the peak of the slope into the garden, while the lower level is slotted underneath and nestles up against the landscape.
Red sandstone walls form the base of the building, referencing the site's past use as a quarry and functioning as retaining walls to support the tiered levels of the garden.
"Outcrops of red sandstone jut out of the garden in various locations," said Blee. "This stone became part of the material palette of the new house, as it provided a connection with the local geology."
The long narrow swimming pool thrusts out from the southern facade, while a garage and master bedroom are contained within a small wing that extends out from the north, giving the house a cross-shaped plan.
A glass bridge connects the master bedroom with the rest of the house, including a large living and dining room with a circular seating area, a piano corner and a surrounding balcony.
Evenly sized children's bedrooms are arranged in sequence at the eastern end of the floor, and stairs lead down to a playroom and guest bedroom below.
Rockmount was one of five projects nominated for the RIBA Manser Medal 2013 for best new house in the UK, alongside a translucent glass house in London and a contemporary house behind the walls of a ruined castle in Warwickshire.
Photography is by Jack Hobhouse, apart from where otherwise indicated.
Here's more information from ShedKM:
Rockmount
Rockmount is built in an abandoned quarry at the summit of Caldy Hill, a protected landscape of forest and heathland owned by the National Trust. The house straddles the quarry rock face and at one end projects out from the hillside above the estuary of the River Dee.
Local sandstone walls enclose ground floor spaces, but the majority of the living and sleeping areas are at first floor, taking advantage of the spectacular views. The house has a linear plan, with a more private annexe connected by a glazed bridge.
The glazed, open plan living area, containing kitchen, dining and sunken snug contrasts with a massive concrete chimney sitting alongside the house. Upper and lower levels are linked by a double-height void containing a steel and concrete staircase.
Spaces are arranged to allow long views along two axes, the length and breadth of the house, constantly connecting the user with the surrounding landscape. Walls and level changes merge the geometry of the house with the gardens, which have been left predominantly natural to blend into the Caldy Hill landscape.
The house is uncompromisingly modern and striking in form, yet uses a materials pallet of local stone and black painted timber, both found in the local vernacular. This acts to bed the house successfully into the site and its context.

