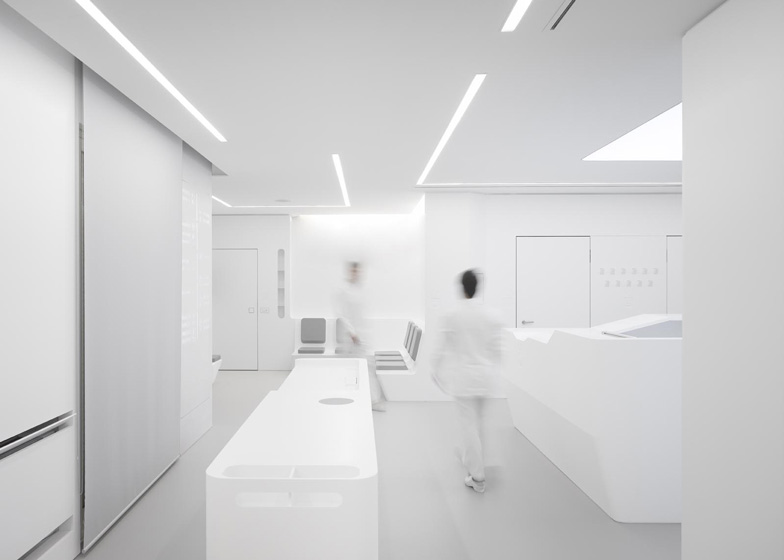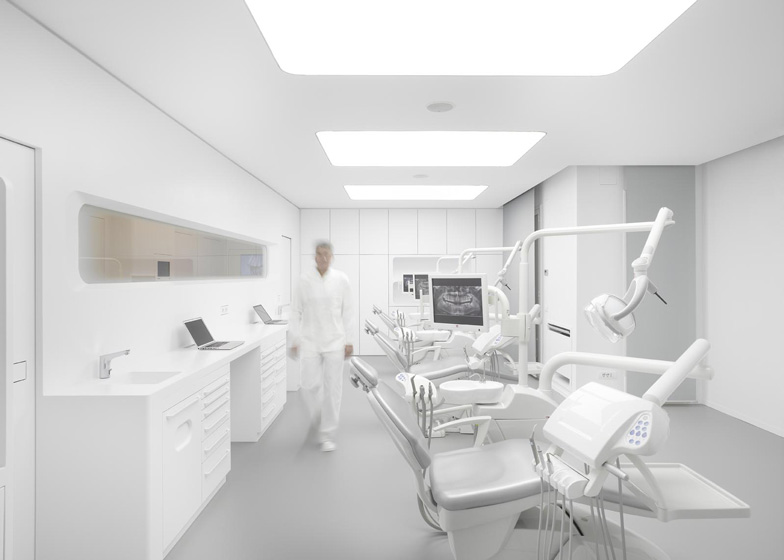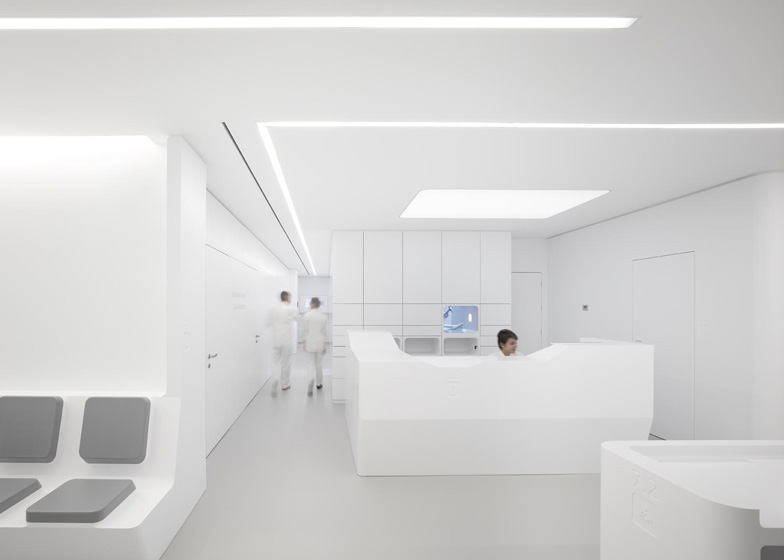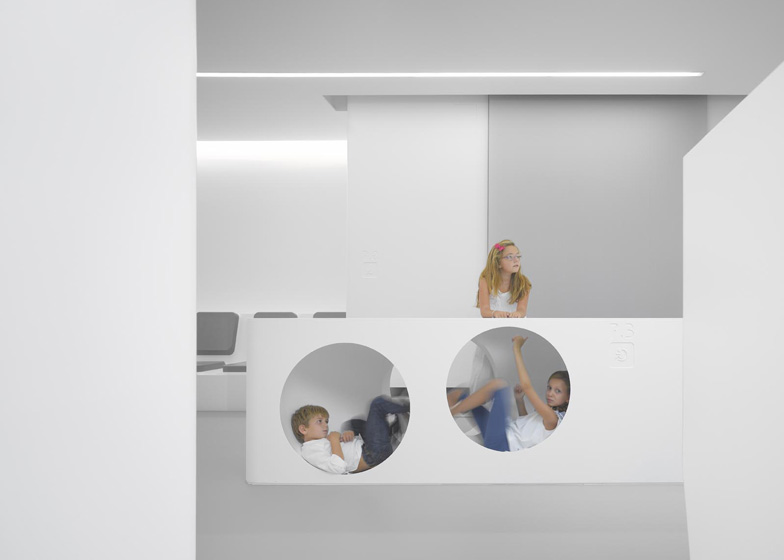Almost everything is pristinely white inside this dental clinic in Sicily by architecture studio Bureauhub, from the walls and floors to furniture, equipment and staff uniforms (photos by Roland Halbe + slideshow).
Aptly named White Space, the interior was designed by Bureauhub for a pre-existing orthodontic practice located in the city of Catania.
The architects began their renovation by installing a large Corian volume that wraps around several rooms inside the clinic to accommodate a variety of different functions and activities.
It integrates information screens and pull-out coat hooks in the reception area, and also curves down on one side to provide patient seating and magazine storage.
Elsewhere, it accommodates touch screens and remote controls for X-rays and medical information systems, as well as display walls for dental photography and other pin-up items.
"We envisioned an implant concept, based on the typical orthodontic use of high-precision medical devices, as a design principle throughout the space," explained the architects.
The clinic has a clientele of mostly children, so Bureauhub also installed a piece of custom-designed furniture that combines a desk for writing and drawing with a grotto containing bubble-shaped hiding places.
"We aimed to tickle senses and curiosity, reversing the typical expectations of a waiting area into a self-exploration environment," said the architects.
A signage system comprising 21 different symbols was developed to aid orientation around the clinic. Each symbol is milled into the Corian at children's eye level, while a back-lit wall offers a guide to what each one means.
Photography is by Roland Halbe.
Here's a project description from Bureauhub:
White Space
White Space is an private orthodontic clinic for an opinion leader and luminary who is applying and researching most advanced techniques and materials in his discipline.
We envisioned an implant concept, based on the typical orthodontic use of high-precision medical devices, as a design principle throughout the space. Interior wall surfaces and furniture merge seamlessly into a continuous white shell of DuPontTM Corian® where cutting edge medical technology are implanted.
The plug-in components are ranging from ergonomic deformations like coat hangers or toothbrush holder folded out of the Corian® cladding up to technical implants like a touch screen and remote button for x-ray control or TV screens for medical information.
Since 80% of the clinic patients are represented by children, we aimed to tickle senses and curiosity, reversing the typical expectations of a waiting area into a self-exploration environment.
Core of the patient lounges is a multifunctional furniture designed ad-hoc to entertain with pedagogical value: on one side three intersecting void spheres form a grotto-like space to be explored by children, while on the other side a surface equipped with niches for pencils and comic strips is dedicated to study and sketching.
A playful signage graphic with custom designed icons CNC milled into the white Corian® skin is positioned intentionally at children's eye level. It refers to the softly glowing backlit graphic panel indicating the spatial organisation of the clinic. Here backlighting is created by pioneer use of OLED lighting modules, next generation sustainable light source produced with organic electroluminescent material that will help reduce CO2 emissions.
Main focus of the futuristic environment is based upon all handcrafted built-in components meticulously designed up to the smallest details and recalling the precision and craftsmanship of orthodontics. Every single detail experiences a subtle spatial presence, accentuating the abstraction and scalelessness of the ephemeral, monochromatic environment in a playful and poetical way.
Project Name: White Space Orthodontic Clinic
Architect: bureauhub architecture
Location: Via Teseo 13, 95126 Catania, Italy
Building Type: Private Orthodontic Clinic
Building Area: 220 m2 (NFA) / 257 m2 (GFA)
Client: Dr. Davide Agatino Mirabella




