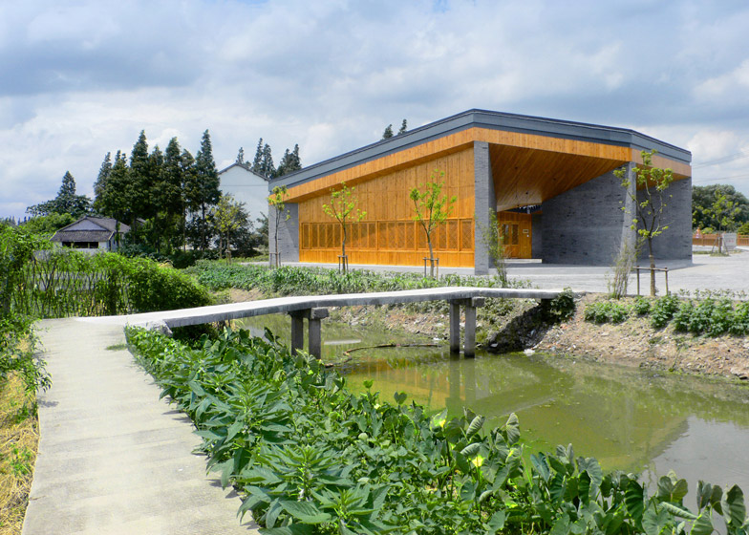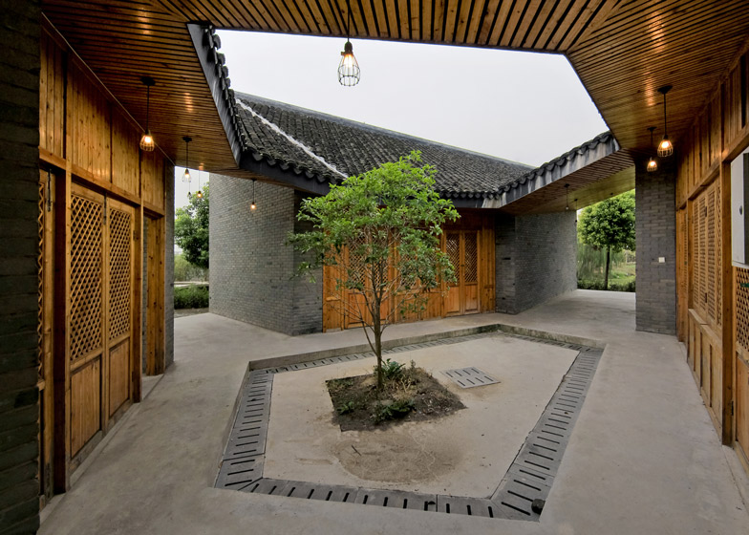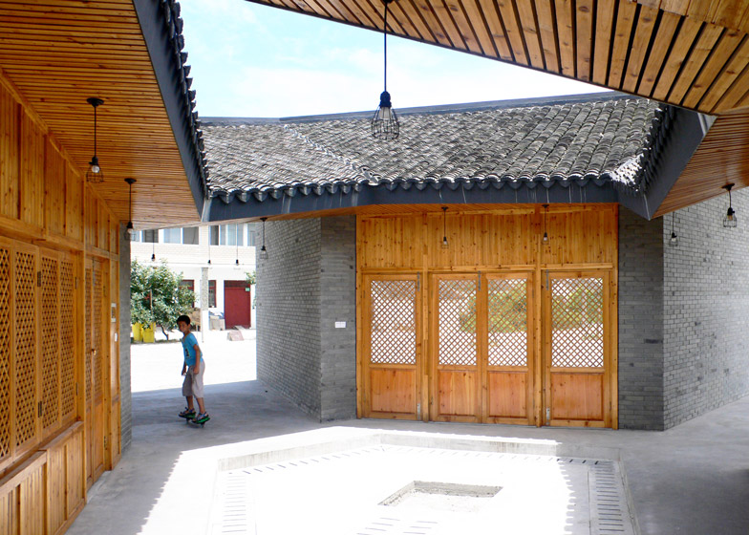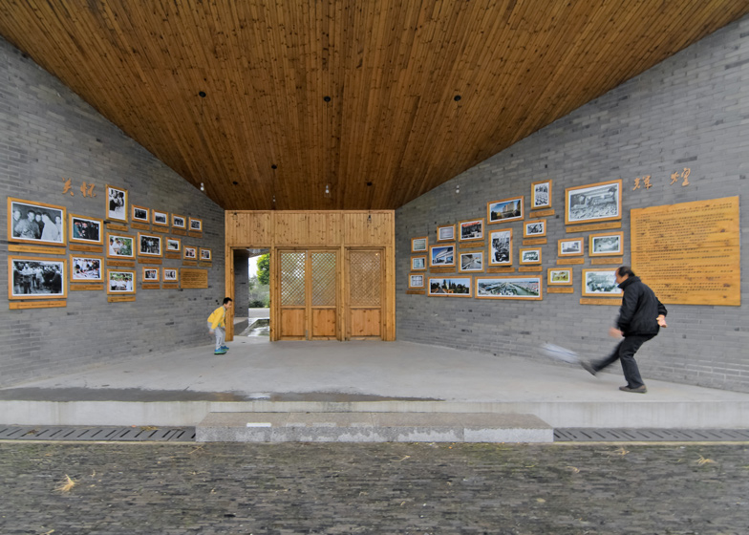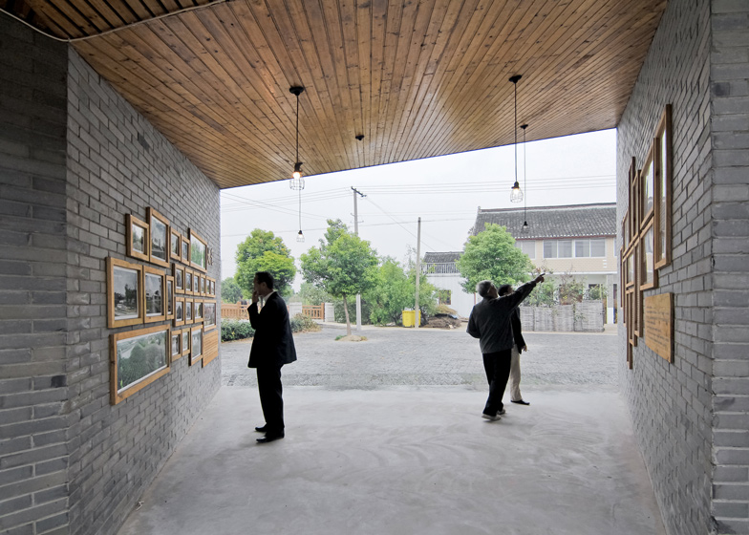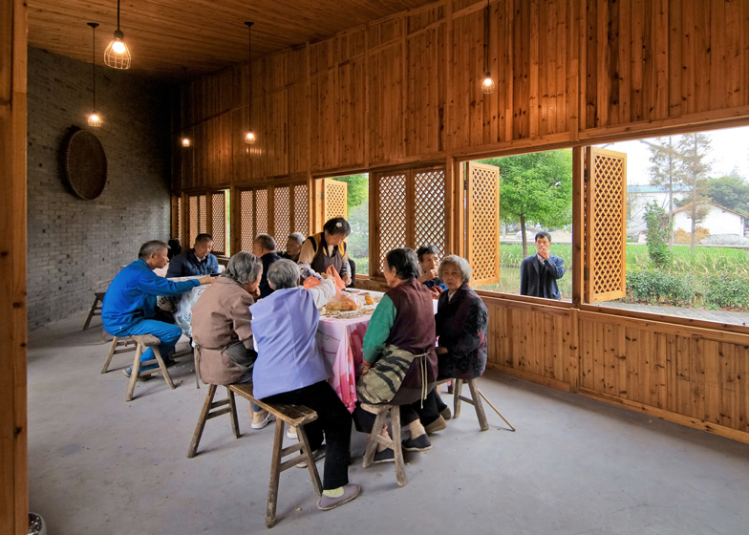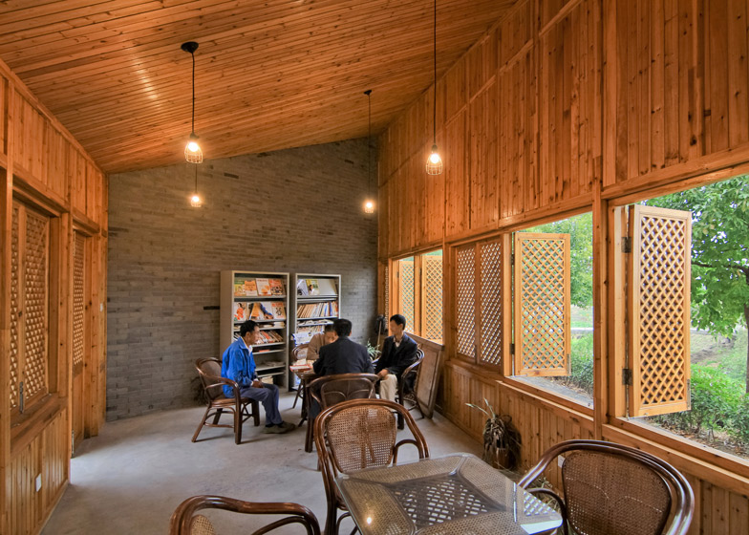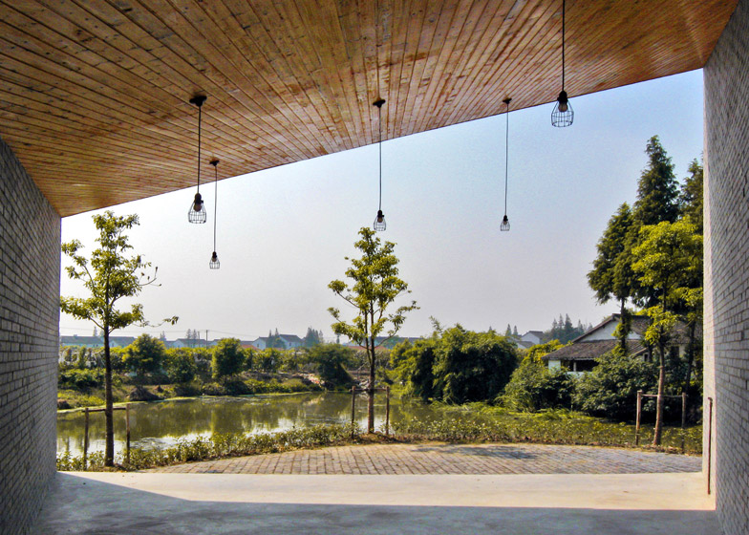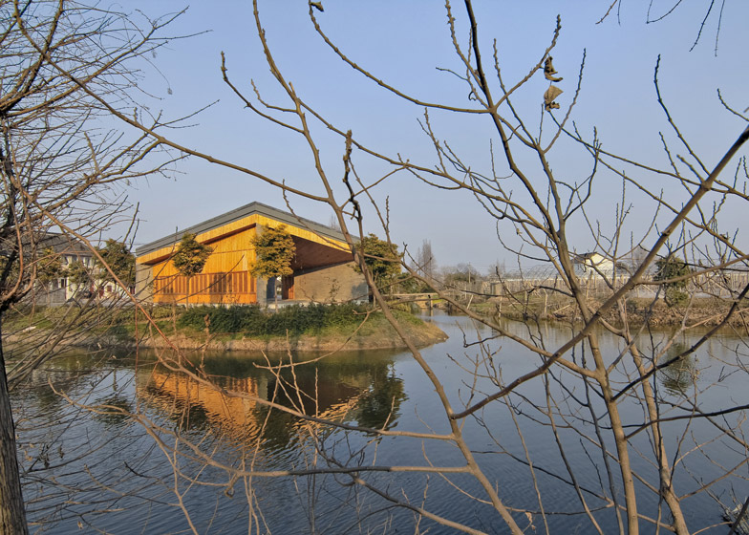The walls of this six-sided community centre in a suburb of Shanghai by Scenic Architecture Office project outwards from a central courtyard and are connected by an angular roof (+ slideshow).
Local firm Scenic Architecture Office designed Community Pavilion as a multipurpose centre for residents of Malu in the Jiading district of Shanghai.
"We played down the differences between the attributes of the six indoor and outdoor spaces and tried not to dictate where is the interior, where is the outdoors, or how each space should function," said the architects.
Two sides of the building are enclosed to create a recreation room and a teahouse, while a third acts as a covered stage. The other sides are open to provide views of two bridges and the adjacent river.
At the centre of the building is an open courtyard with a tree planted in the middle. Six brick-clad walls radiate from the courtyard, creating openings that act as entrances and shaded outdoor areas.
Latticed wooden shades on either side of the indoor spaces can be opened to connect the rooms to the courtyard and the outside.
The arrayed walls all extend upwards from the building's core, reaching different heights and creating a dynamic, angular roofline that funnels rainwater down into the courtyard.
Aluminium cladding covers the outer edges of the roof, while the top surface is tiled to reference the traditional local vernacular.
Timber slats cover the underside of the roof where it projects over part of the courtyard, creating a sheltered walkway.
Located on a spur of land at the junction of two rivers, a low concrete bridge to the northwest and a stone bridge to the east of the site connect the community centre to the surrounding neighbourhood and farmland.

