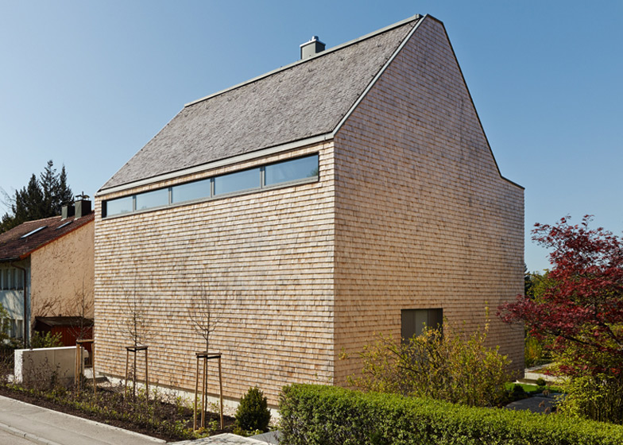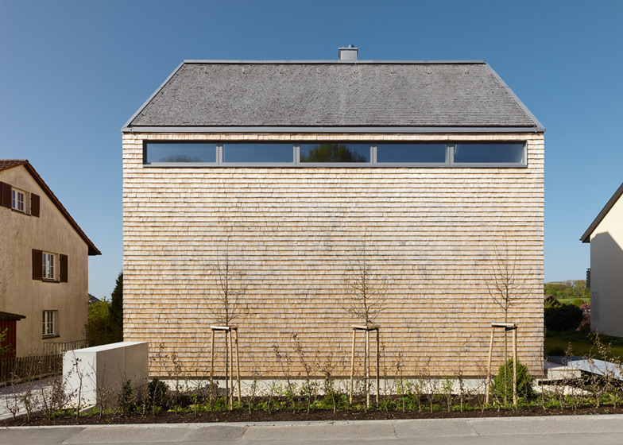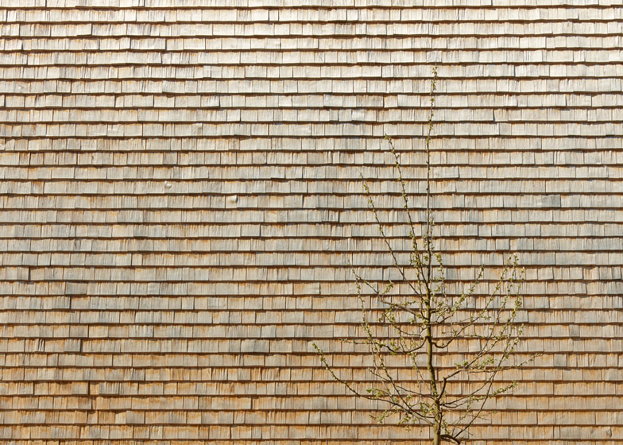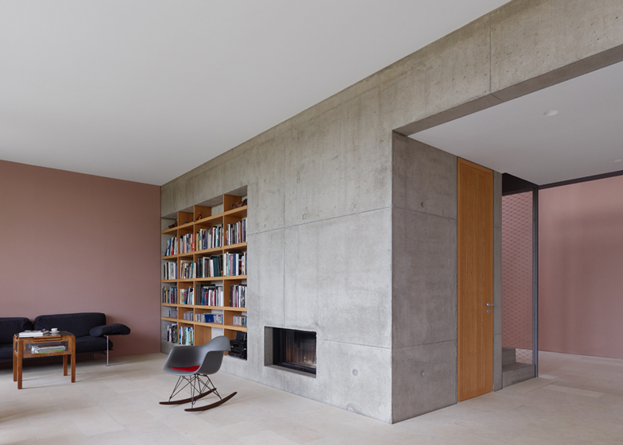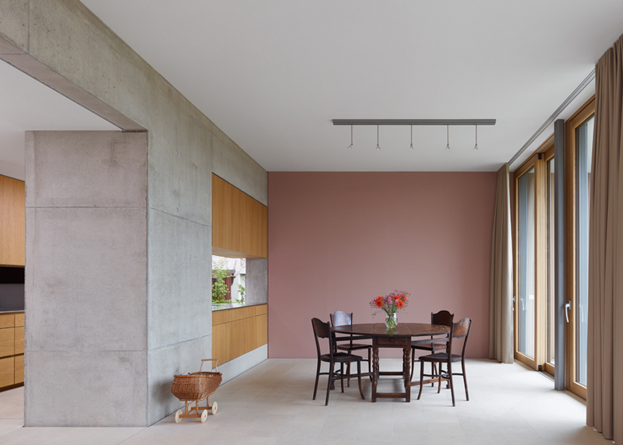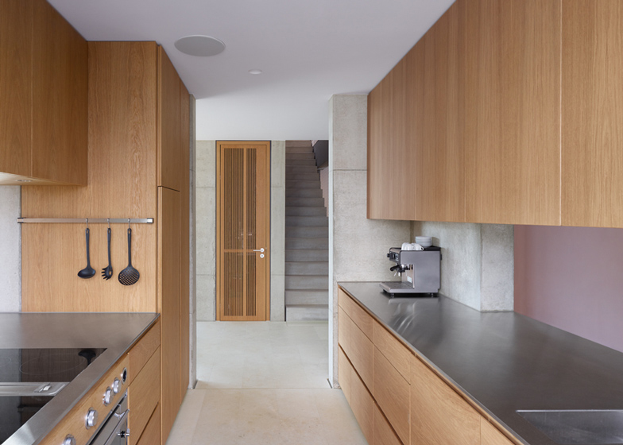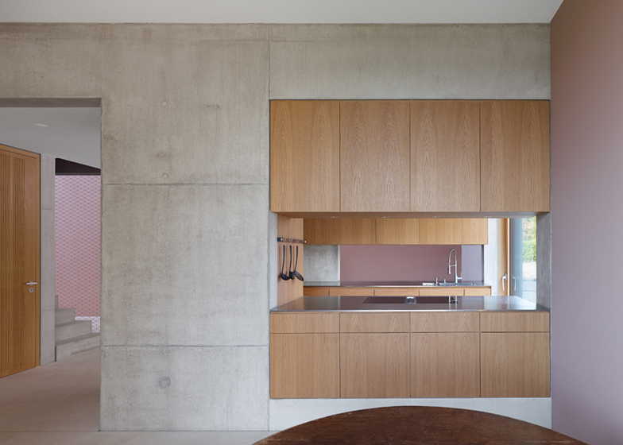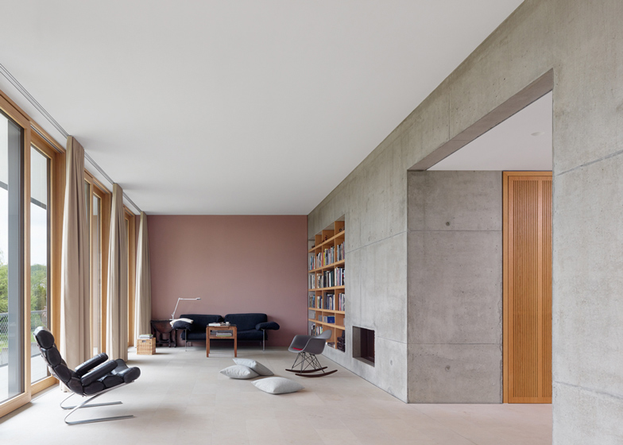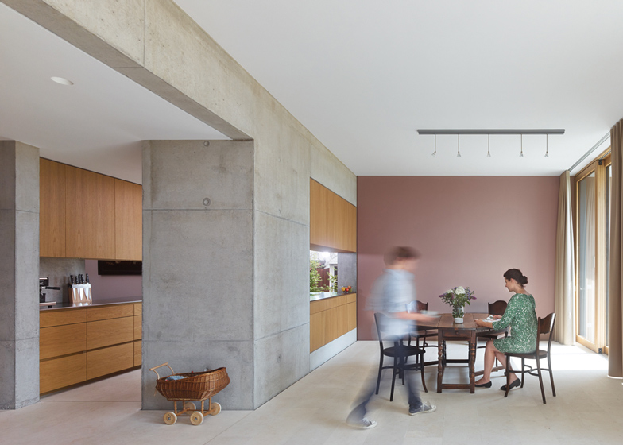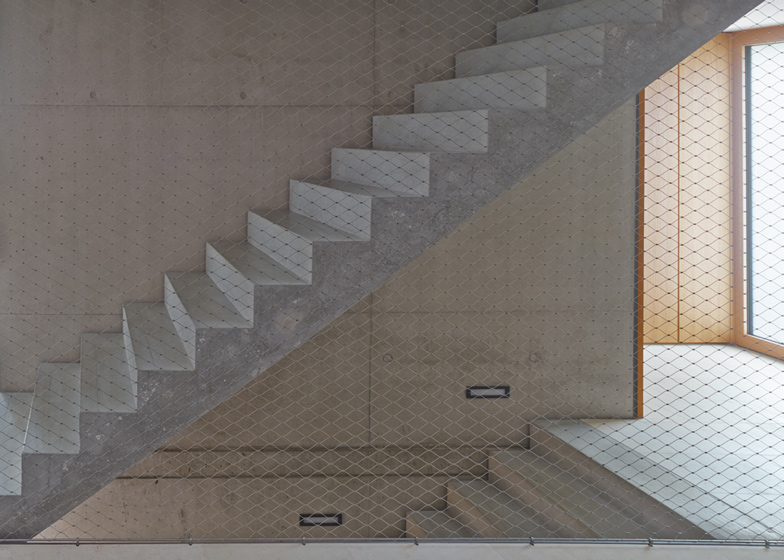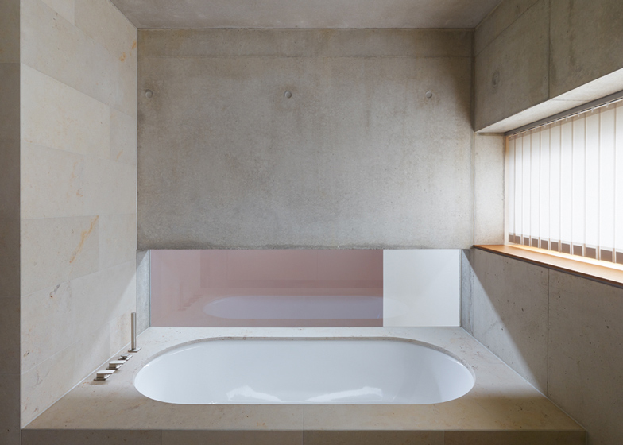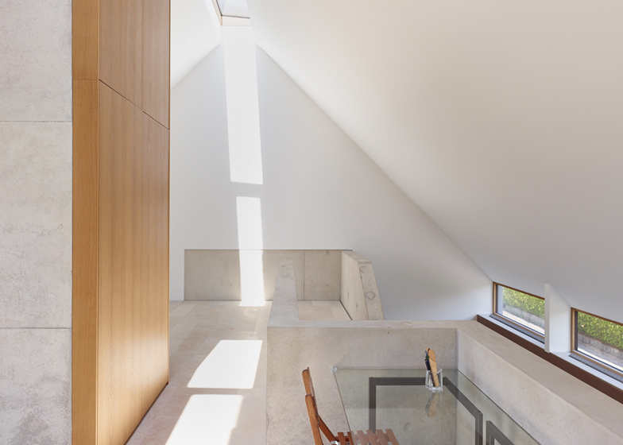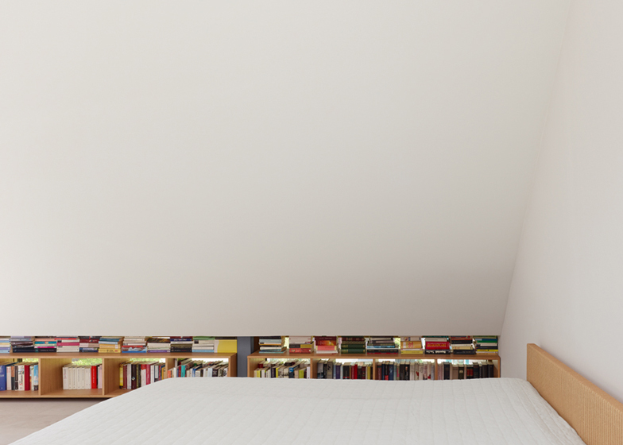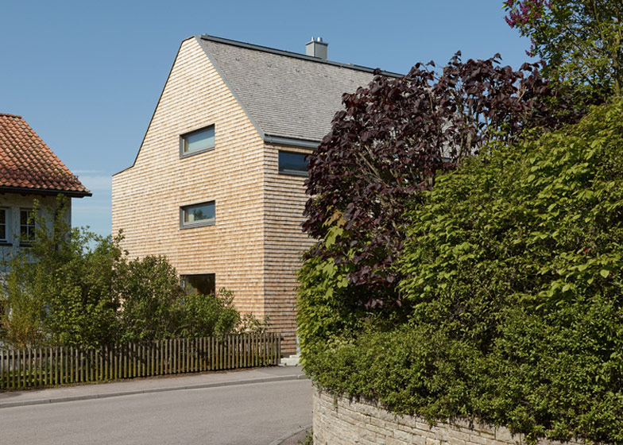A triple-height gallery housing a collection of prized paintings is concealed behind the wooden shingle facade of this house in Stuttgart by German architecture studio (se)arch (photos by Zooey Braun + slideshow).
Located to the south of the city, the gabled four-storey Haus B19 was designed by (se)arch as the home for a family of five, but the architects were also asked to include a gallery where the occupants could present a collection of artworks by "old masters".
Three of the house's exterior walls are clad from top to bottom with handmade Alaska cedar shingles, which will naturally fade from a warm yellow colour to a silvery grey tone. Meanwhile, the south-facing rear elevation is glazed to offer views of the distant mountains.
The lofty gallery is positioned on the northern side of the building and is separated from living areas by a bulky concrete core that contains small rooms, utility areas and the main staircase.
A kitchen is one of the spaces contained within the concrete volume, and it features windows on both sides to allow views between the gallery and a large living and dining room on the southern side of the house.
Sliding glass doors allow the living room to be transformed into a loggia. This design is repeated on the first floor, where three bedrooms open to a balcony spanning the width of the building.
A selection of walls throughout the house are painted with a dark shade of pink, standing out against the exposed concrete of the central structure and the warm brown joinery of kitchen units, doors and bookshelves slotted into its recesses.
Clerestory windows bring light down into the gallery at eaves height, while a narrow skylight along the ridge of the roof lets daylight flood into a master bedroom on the uppermost floor.
The bathroom is on the first floor and includes a window offering residents a view down to the gallery when taking a bath.
Photography is by Zooey Braun.
Here's a project description from (se)arch:
Haus B19, Stuttgart
The double pitch roof building is located in a peaceful residential area in the south of Stuttgart.
The building houses a family of five and offers living space on several levels and it creates space for a private exhibition area. The client has a collection of paintings with works by old masters and the gallery space is an adequate framework. The floor plan principle consists of a functional bar in the centre of the building. This divides the gallery space and family living. This massive concrete core, which extends over all four floors, includes serving elements such as stairs, kitchen, bathrooms as well as technical supplies.
This also creates an exceptional entree: behind the door, the porch extends into the gallery space, which rises to below the fully glazed roof ridge. The closed, painted in warm brown north face offers a serene setting for the paintings, which will be staged by the interplay of natural and artificial light. In combination with the brittle surfaces of the concrete bar, this dynamic sculpture emerges anywhere in the room and captivates with a delightful interplay.
The living room on the south side is communicative family meeting place, a room with fireplace and dining area. Floor-to-ceiling glass doors open it over the entire width of the building of the offshore loggia and provide a view into the landscape. Similarly, the private retreat rooms on the two upper floors benefit from the beautiful distant view of the Swabian Alb. Picturesque perspectives, however, offers the bathroom on the first floor, which holds a glass eye contact with the gallery. Openings in the serving rail provide visual references and link free gallery and living room together.
Structurally, the concrete core, which results from the massive garden level is covered by a solid wood construction, which describes the outer shell of the building. The outside of the timber construction is covered with wooden shingles. The shingles of Alaska cedar are split by hand and are not only extremely durable, they gradually get a silver-grey patina and envelop the house with its natural environment.
Location: Stuttgart
Client: private
Realisation: 2013
Floor space: 400 sqm
Architect: (se)arch architekten
Stefanie Eberding und Stephan Eberding
Project architect: Michaela Ruff

