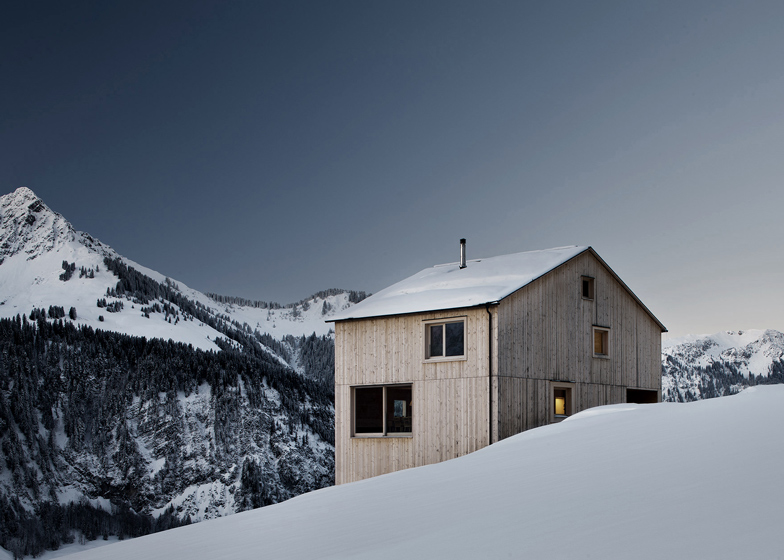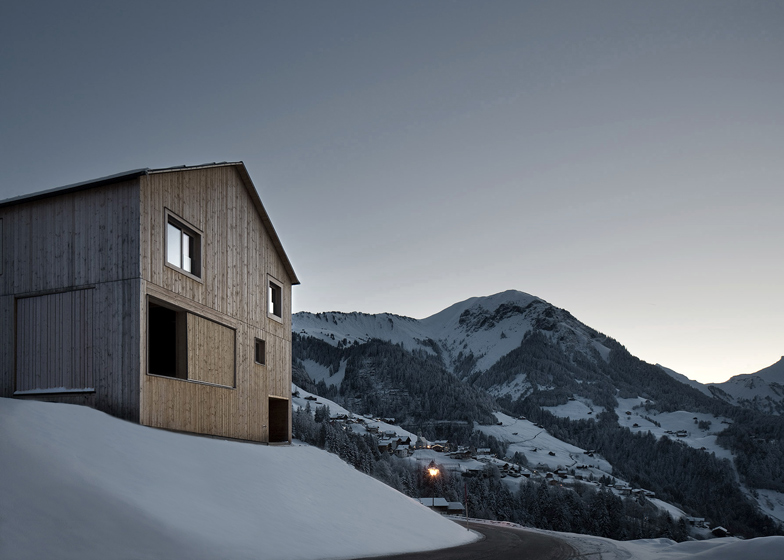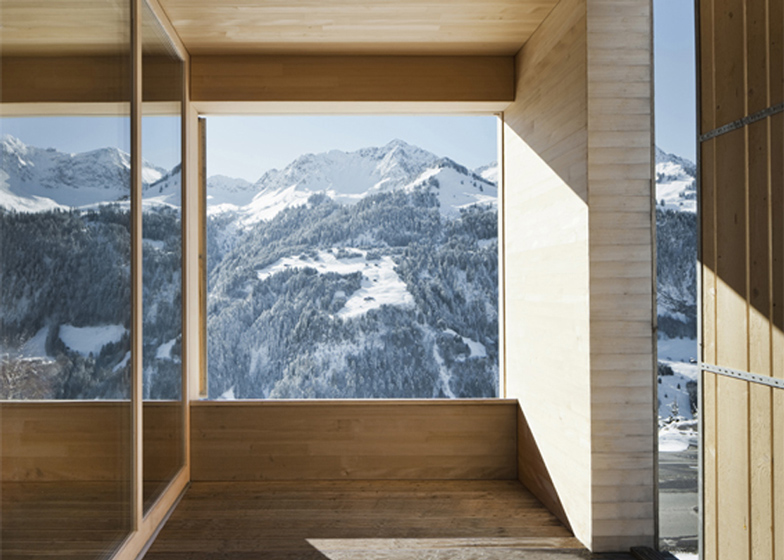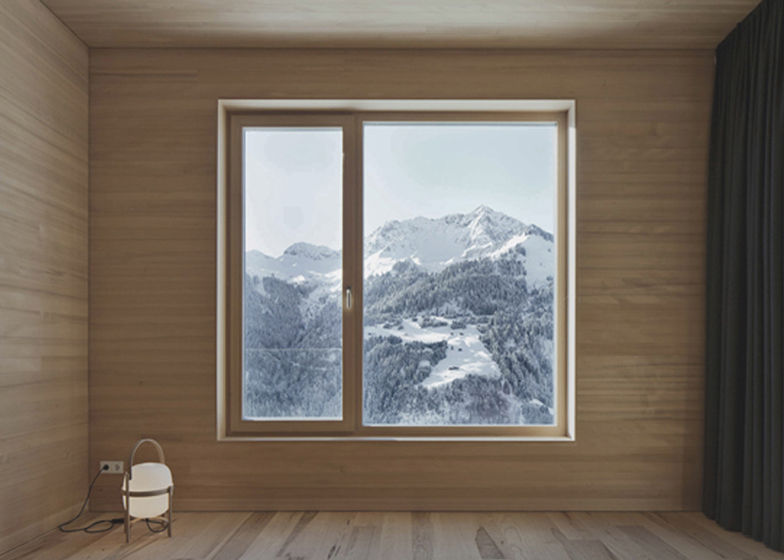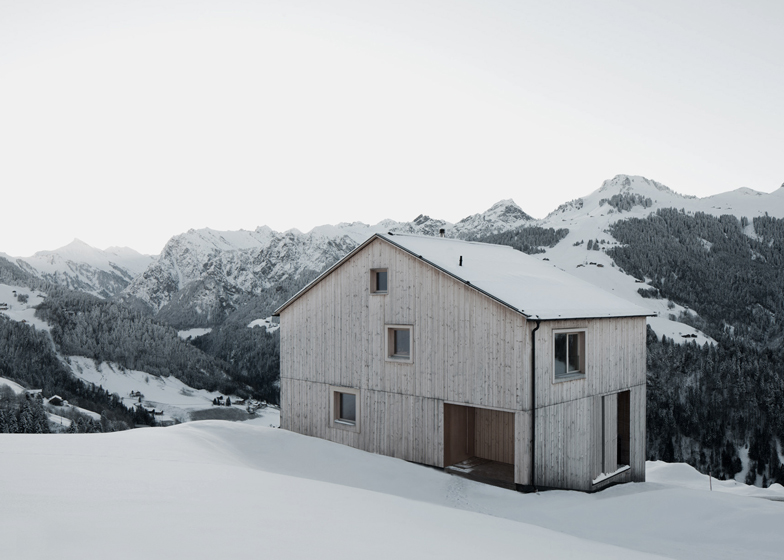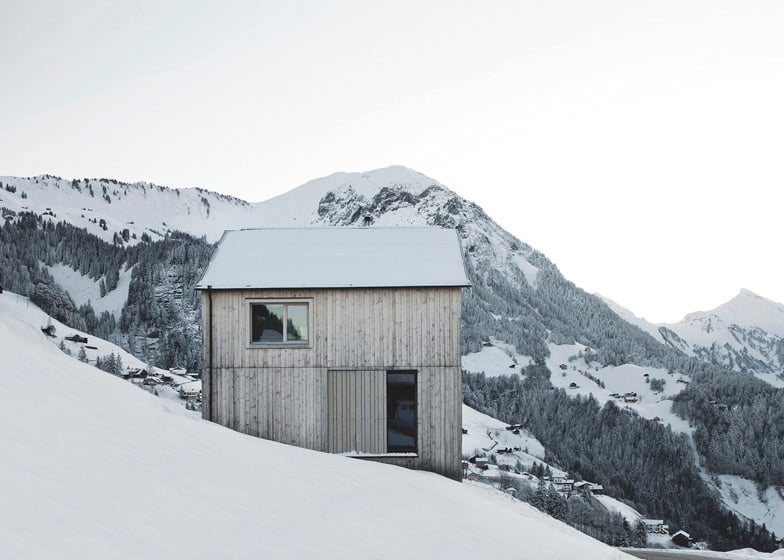Austrian studio Bernardo Bader Architects sourced pine and spruce from the surrounding slopes to build this picturesque chalet in a village of western Austria (+ slideshow).
Named Haus Fontanella, the house is built between the Glatthorn and Zafernhorn mountains in Fontanella - a village with historical ties to the nomadic Walser people that settled throughout the Alpine regions in the twelfth and thirteenth centuries.
Bernardo Bader combined traditional and modern building techniques to build a house that resonates with the typical Walser buildings. A concrete base burrows down into the hillside, while the upper section comprises a pine frame clad with roughly-hewn spruce panels of random sizes.
"Our use of the wood was similar to how it would have been years ago - simple, first-hand and rough," said Bader, explaining how the spruce was delivered from the sawmill and then installed on the walls in exactly the same condition.
Square windows also come in a variety of sizes and are dotted around the walls in a way that gives no clues about the internal layout.
"The intentional rough planking together with the randomness of smaller and bigger windows generate an exciting facade game and an intimate atmosphere inside, with selected framed views to the exterior," said the architect.
There are three storeys inside the house, as well as an attic tucked beneath the sloping roof. Silver fir lines walls, floors and ceilings throughout the building, plus most of the fixtures are also made from wood.
The main living and dining areas can be found on the middle floor, opening out to a sheltered terrace, while three bedrooms and a study are located upstairs, and a sauna and storage area occupy the partially submerged basement floor.
A geothermal pump offers a sustainable heating source and extra warmth can be provided by a wood-burning stove.
Photography is by Archive Architects.
Here's a project description from Bernardo Bader:
Haus Fontanella
Aim of the project: Not far away from the town centre of Fontanella - an old village of Walserpeople - the house is situated on a inclined south-terrace-plane. Not just to benefit from the great view but also to optimise the property's borders, the building is placed on the upper part of the property and the volume is kept as compact as possible.
The whole facade of the building is a made of differently size sliced spruce boards, exactly how they are delivered from the sawmill.
The intentional rough planking together with the randomness of smaller and bigger windows generate an exciting facade game and an intimate atmosphere inside with selected framed views to the exterior.
The basement is made of concrete, the rest of the house is a whole wood construction. The interior work of the ground floor is also a silver-fir wood construction, the one in the upper floor is drywall.

