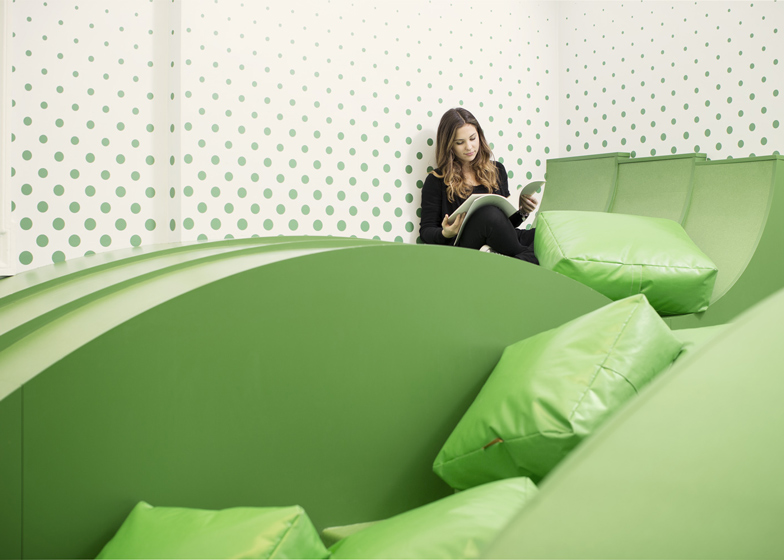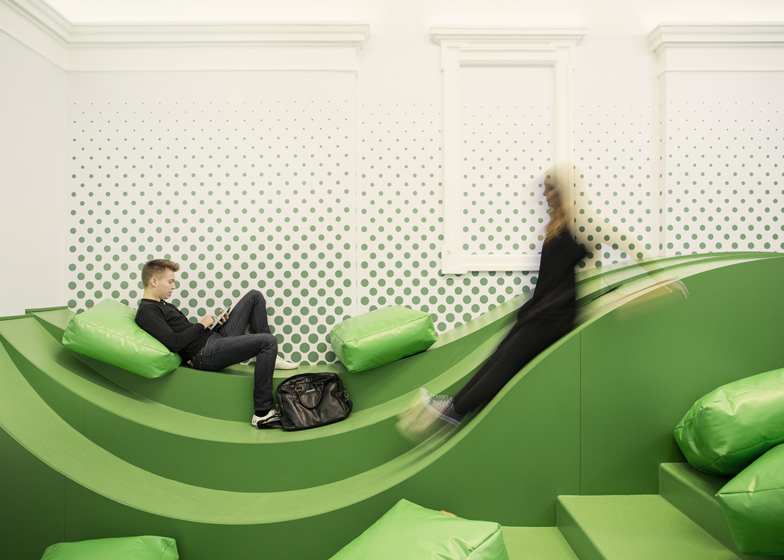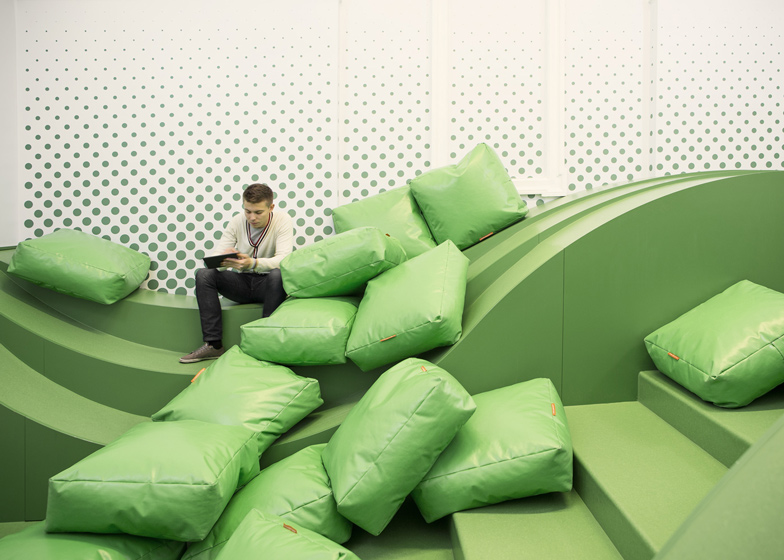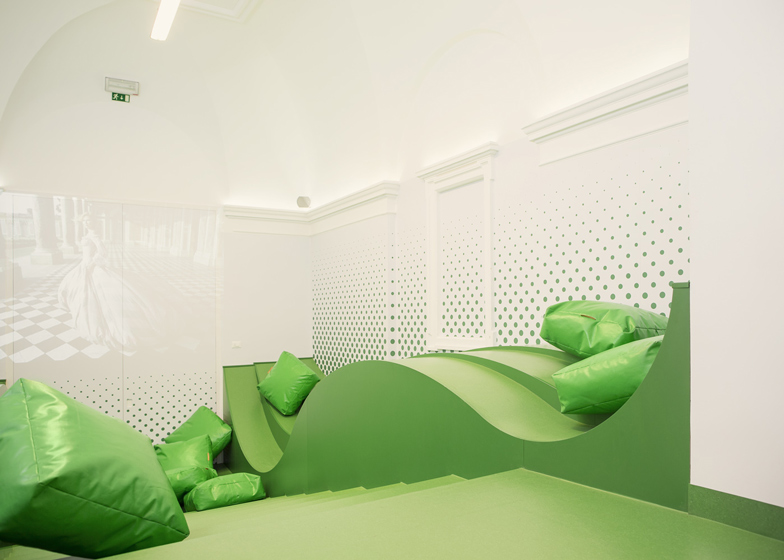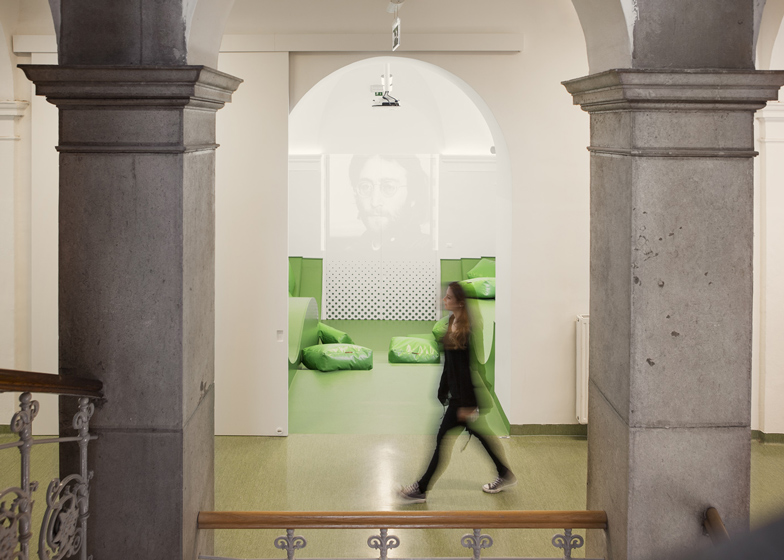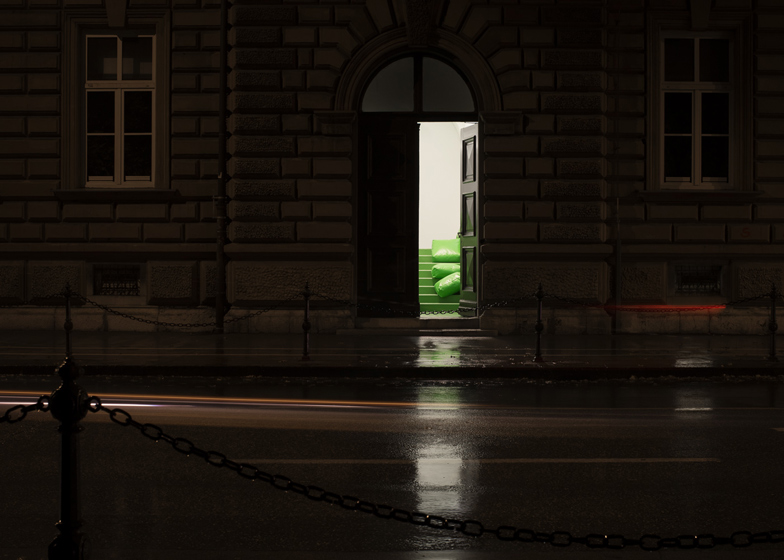Slovenian firm Svet Vmes Architects has converted the unused entrance of a school in Ljubljana into an undulating green lounge featuring spotty walls and big cushions (+ slideshow).
The 144 year-old grammar school, one of the oldest in the city, was built with two entrances that were originally used to separate girls and boys entering the building.
Svet Vmes Architects was tasked with transforming the defunct second entrance into a space where students can relax and socialise, which they named School Landscape.
The architects retained existing mouldings and architraves, but printed a dissolving pattern of green polka-dots on the lower half of the walls.
Wavy green benches used for lounging and sliding run along the side walls and are covered with large squishy cushions, while a staircase is sandwiched in between.
"The enclosure is formed with wavy bands with different gradients of one material," said the architects. "With this element we broke the hard, uneven space and transformed it into a new, soft, single space."
A projector screen, loudspeakers and WiFi were also installed so students can watch movies and study in the space.
Photography is by Matevž Paternoster and Agencija Umer.
Here's a project description from Svet Vmes:
School Landscape
Ledina is one of the oldest grammar schools in Ljubljana. It has operated for 144 years. The school plan has a characteristic 'U' shape, with two main entrances that were once used as separate entrances – for boys and girls. Due to safety reasons only one is in use today, while the second one is closed and has no function.
The idea was to create a new 'semi-public' school space for leisure activities of students during recess, before and after school. The enclosure is formed with wavy bands with different gradients of one material. With this element we broke the hard, uneven space and transformed it into a new, soft, single space.
As internet is indispensable in everyday life of pupils, the room has wireless internet, loudspeakers and a projector to ensure a more relaxed ambience. The place becomes a multi used school landscape where students can rest, socialise, watch movies, get information, listen to music, and organise lectures or performances by school DJs.
Interior and graphic design: SVET VMES Jure Hrovat, m.i.a., Ana Kosi, u.d.i.a., Ana Krec, m.i.a., Tina Rome, m.i.a.
Wallpaper printing: Neoprint d.o.o.
Construction works: GP KB gradbeništvo d.o.o.
Rubber waves: INTERFLOORING d.o.o., talne obloge, inženiring, interier
Carpenter: Mizarstvo Meznaric d.o.o.
Investor: Ledina Grammar School
Location: Ljubljana, Slovenia
Year of completion: 2013

