Jonathan Tuckey Design renovates a mews house for an ex-submariner
Latticed wooden screens form balustrades for a red pigmented concrete staircase inside this renovated mews house in west London by British studio Jonathan Tuckey Design.
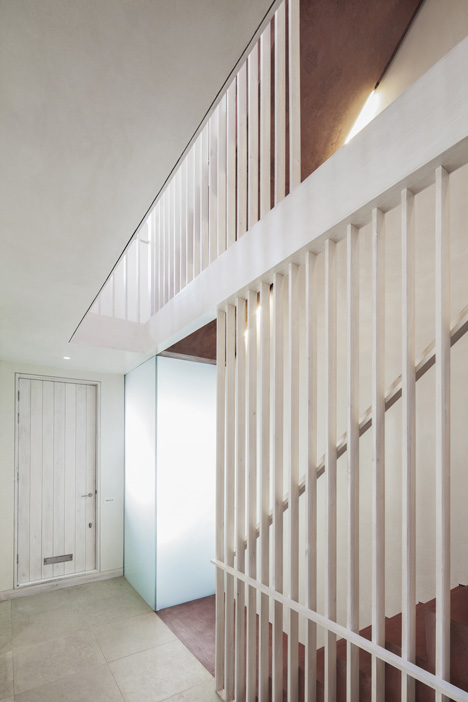
Named Submariner's House, the three-storey residence was redesigned by Jonathan Tuckey Design for a resident who used to work on a submarine. This client asked for a home that maximises space and includes a new basement and roof terrace.
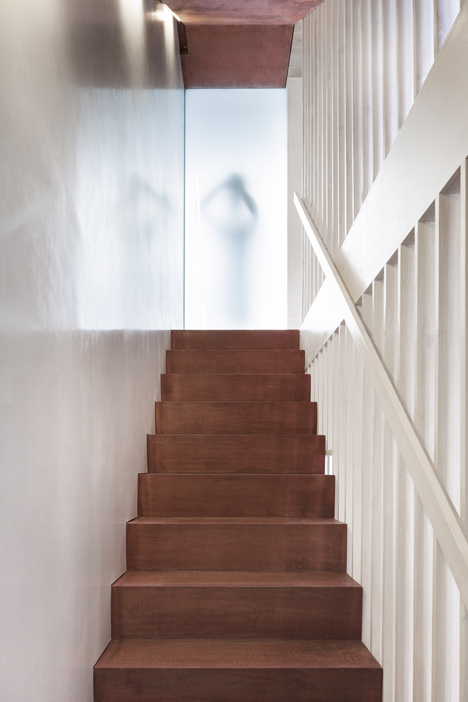
The compact proportions of the building led to a simple layout with one main room on each floor and a focal staircase that runs along one wall.
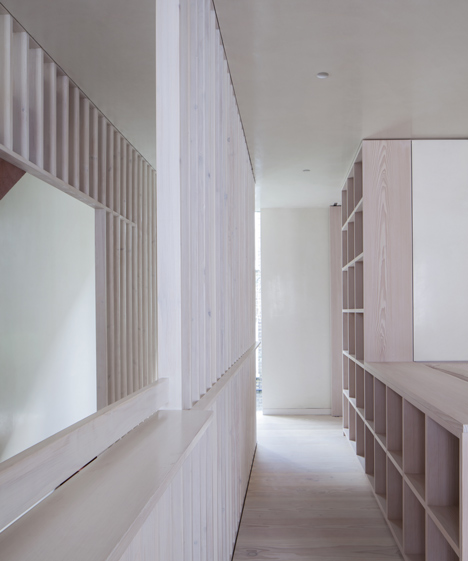
"Our ambition was to provide a series of new domestic spaces that were pulled together as a whole by a new staircase and voids between the different levels to create a psychologically expanded space," said project architect Ryuta Hirayama.
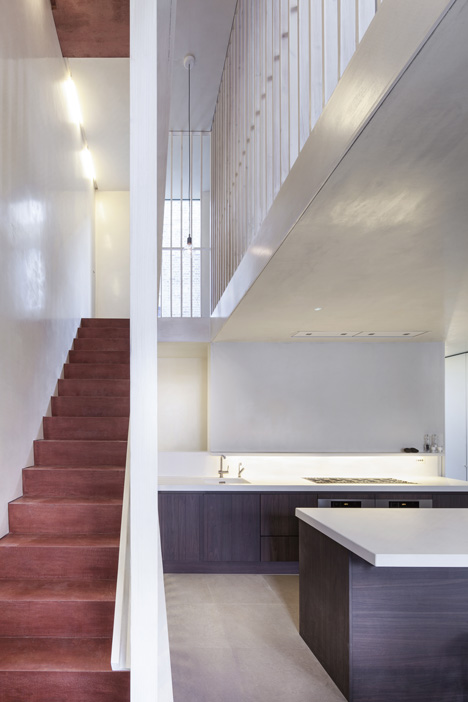
Red pigment was added to concrete to give a warm colour to the staircase. It is fronted by screens made from timber slats, which are white washed so that they appear bleached and have diagonal braces for handrails.

On the ground floor, an illuminated glass box sits at the end of the staircase to allow light to reach a shower room in the basement.
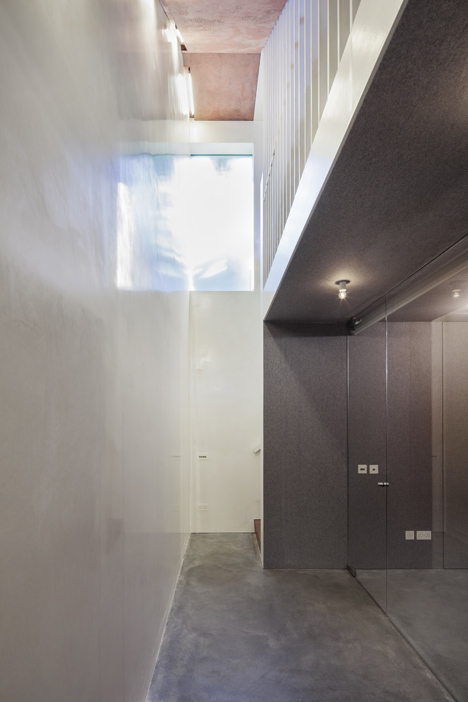
The rest of the newly excavated basement is used as a games room. Felt-lined walls slide back to reveal shelves and cupboards, and the room can also be partitioned to create a small guest bedroom.
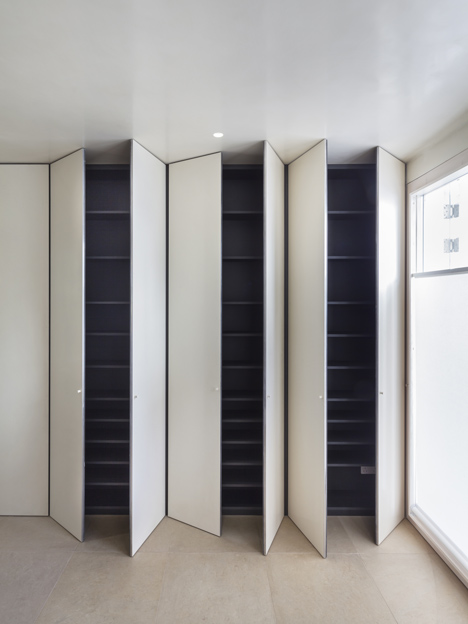
More built-in cupboards line the walls of a ground-floor kitchen and dining room, while old stable doors open the room out to the quiet street.
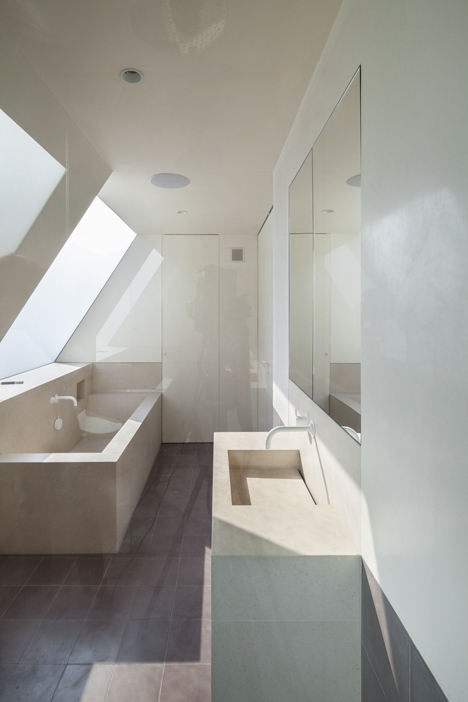
The living room occupies the first floor and the client's bedroom can be found on the storey above. There's also an en suite bathroom including a limestone bath and a skylight with adjustable opacity.
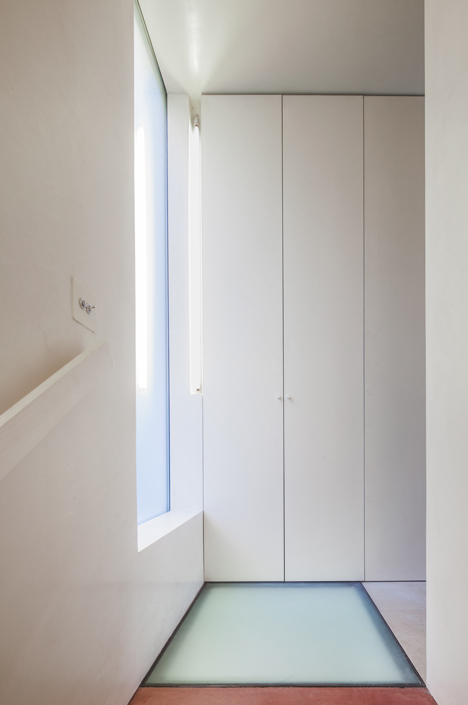
Photography is by Dirk Lindner.
Here's a project description from Jonathan Tuckey Design:
Submariner's House
Reconstruction of a mews house in a conservation area, west London.
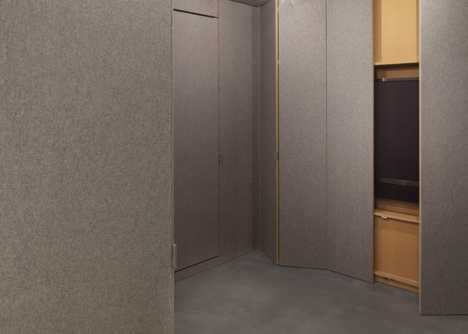
Brief
Full refurbishment of a three storey mews house and construction of a new basement for a private client who is an ex-submariner. The house consists of a kitchen/dining room on the ground floor, living room on the 1st floor,bedroom/bathroom on the 2nd floor and media room in the basement which can also be used as a guest bedroom.
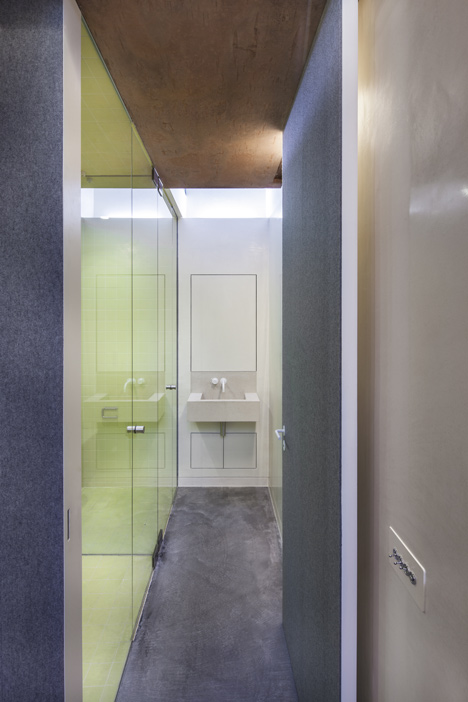
This late Victorian mews house is located in a conservation area allowing us only minor alteration works to the external facade. Briefed to maximise both the living and storage space in this small mews house, our ambition was to provide a series of new domestic spaces that were pulled together as a whole by a new staircase and voids between the different levels to create a psychologically expanded space.
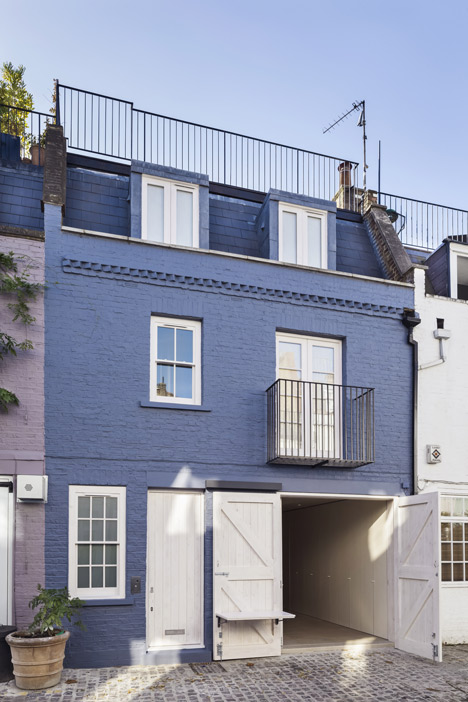
Concrete stairs and screen
The staircase is made from red pigmented concrete and is veiled in a delicate screen of whitened timber slats that acts as both balustrade and room divider. In places this screen parts to reveal views through the house and, together with the strategically positioned new windows, helps to join the different levels and spaces of the house into one. Polished plaster walls also tie the spaces together and draw light deep in to the building.
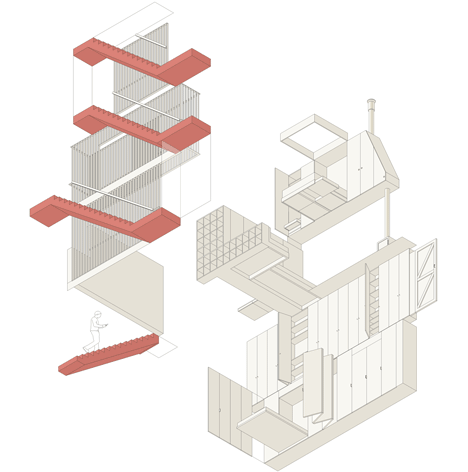
Basement
A newly excavated basement allowed for the addition of a new media room and guest accommodation and a sequence of felt-lined panels and cupboards allow this space to accommodate its mix of functions.
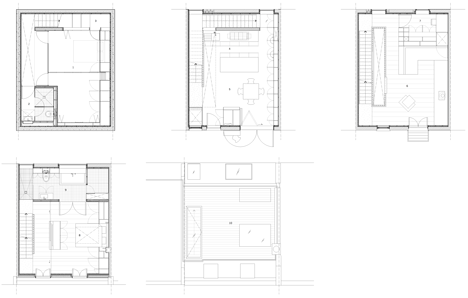
Ground floor
The main entrance garage door can be opened out a full 180 degrees and with an integrated folding table can create a dining room extended into the street. A glass box by the entrance door lets natural light into the basement shower room. The entire polished plaster wall alongside the kitchen/dining room conceals a cupboard with black MDF shelves.
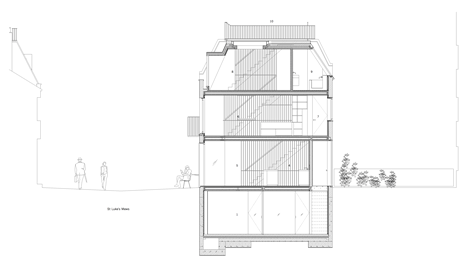
First floor
Whitened timber slats and bookshelves create spacious open living room space.
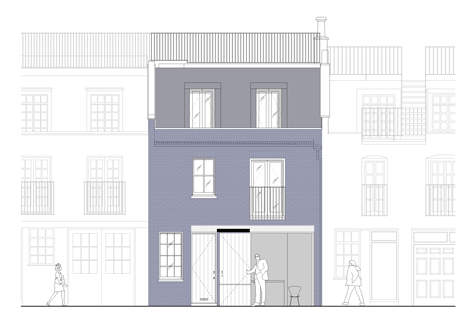
Second floor
Skylight on the pitched bathroom roof allows natural light to flood into the bedroom. A control on the skylight allows the client to adjust the opacity of the glass while looking up at the sky from the bathtub. Bathtub is made of limestone and the floor is tiled with natural cement tiles.