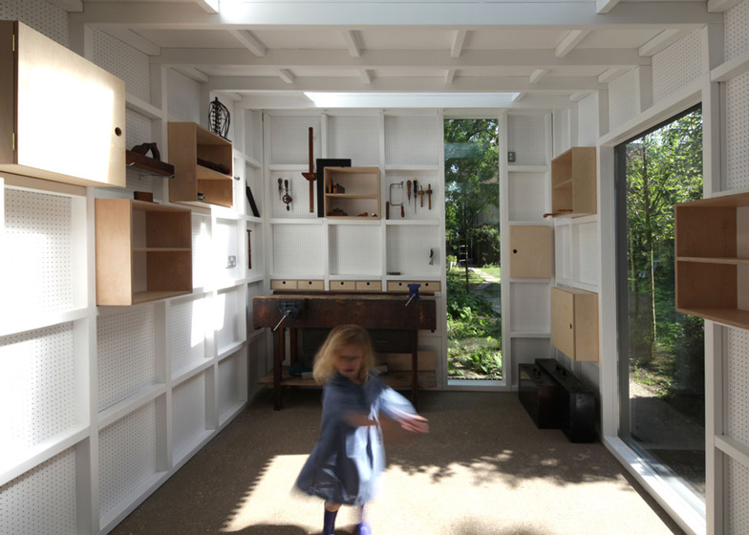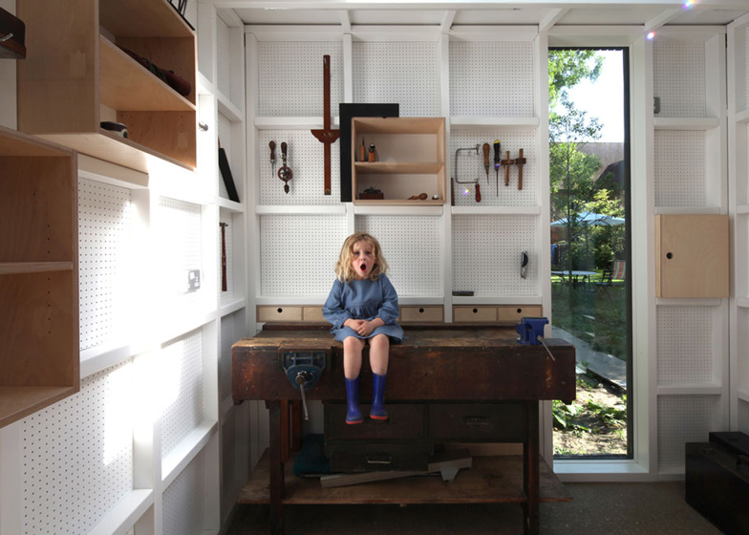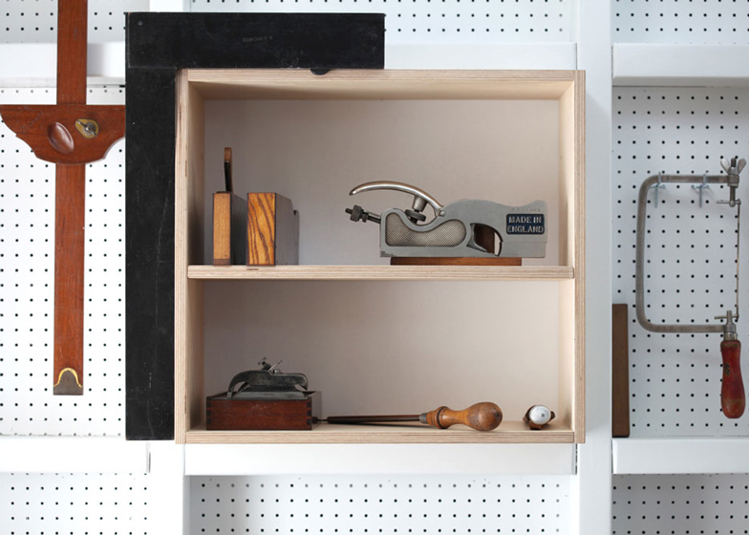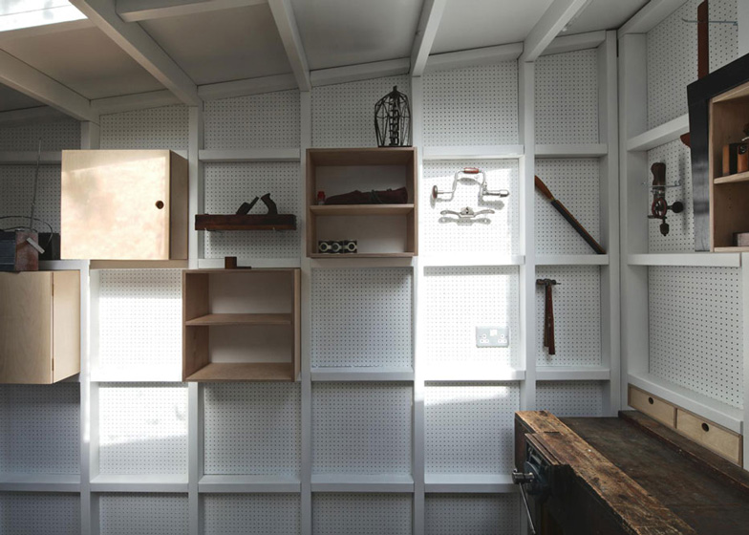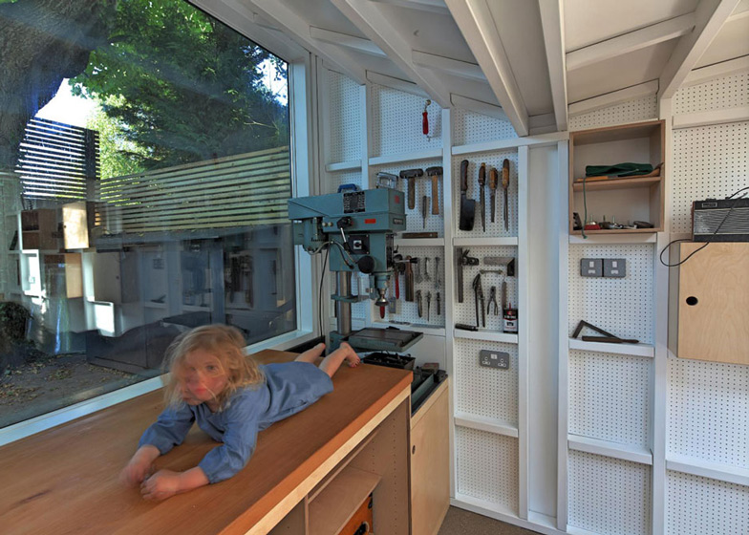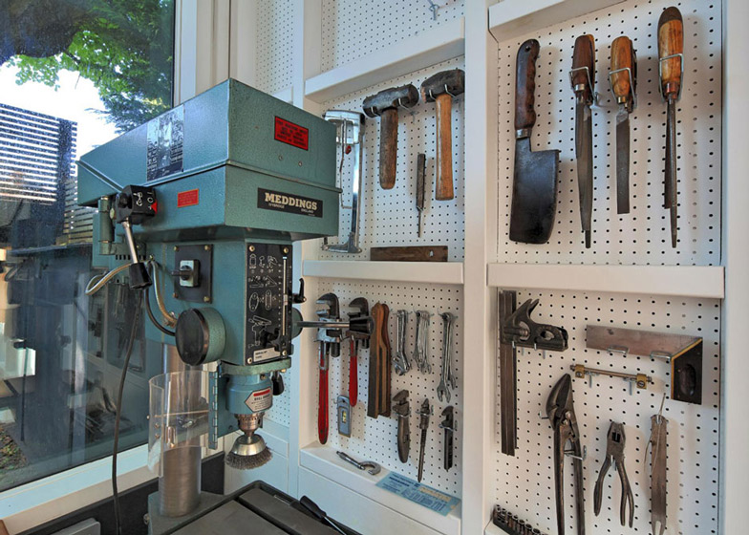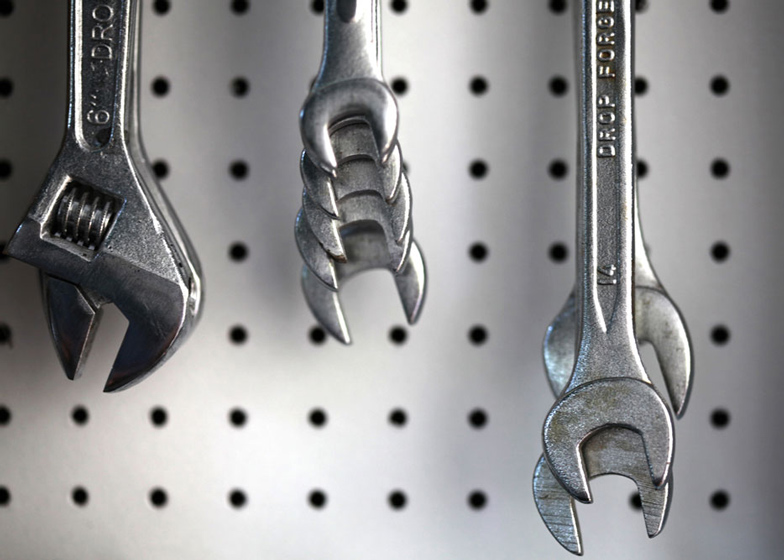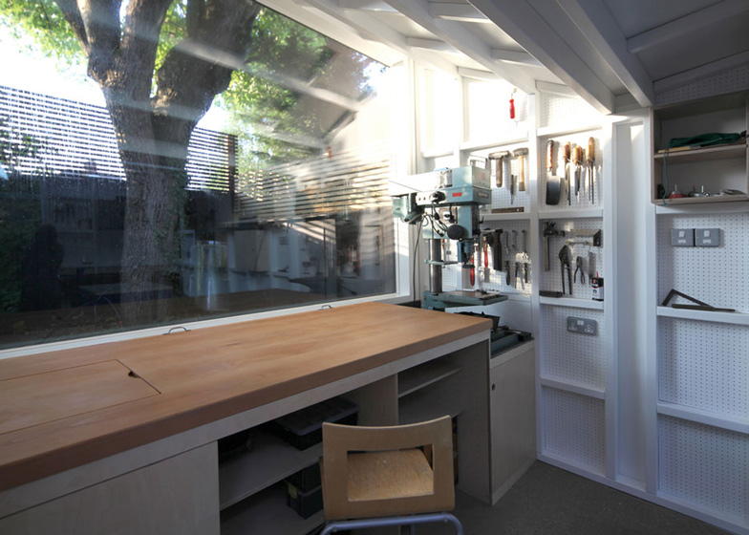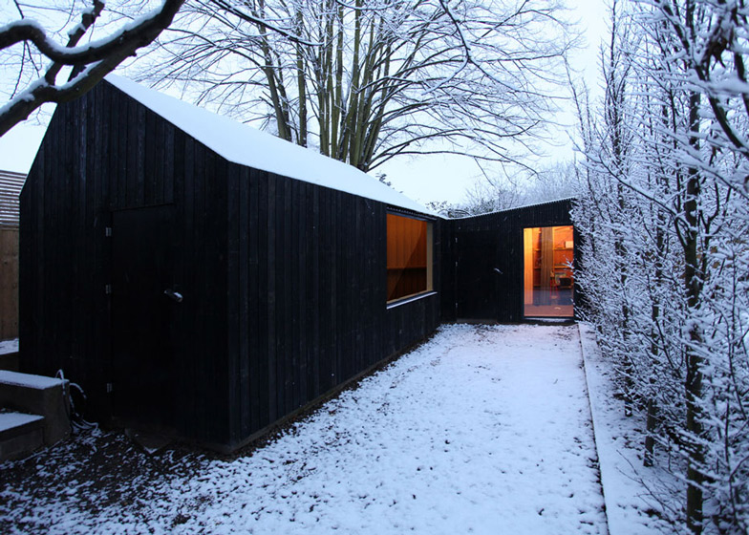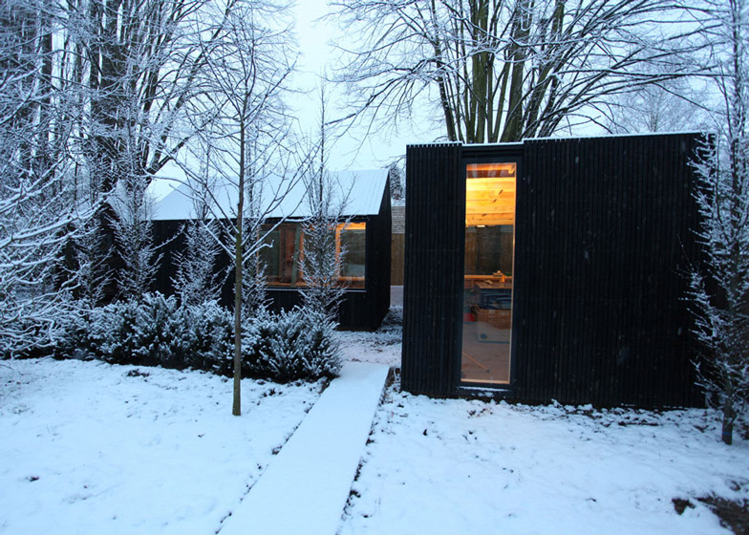Ben Davidson of London studio Rodić Davidson Architects designed this garden shed in Cambridge, England, to the exact proportions of his grandfather's old workbench and added pegboard walls for displaying a collection of handmade tools (+ slideshow).
The Garden Workshop is one of two wooden sheds that Rodić Davidson Architects has built at the end of Davidson's garden. The other functions as a home office, but this one is used by the architect as a model-making workshop.
The building is designed around the size of two components. The first is a series of glazed panels the architect had been given for free by a contractor several years earlier, and the second is an old workbench originally belonging to his grandfather that he inherited after the recent death of his father.
"My grandfather was a carpenter by trade and extraordinarily talented; he should have been a cabinet maker," said Davidson. "I recall many summers in my early teens, being packed off for two weeks to go and stay with my grandparents in Norfolk and spending the entire time with him in his workshop."
"My father sadly died in 2012 and this led me to inherit my grandfather's workbench and tools which had sat in the garage, unused and rusting, for almost 30 years since his death in 1985," he added.
The building has a simple wooden box frame that is left exposed inside, fitting exactly around the old workbench.
The square recesses around the frame are infilled with pieces of lacquered pegboard that accommodate hooks for hanging the old tools, many of which Davidson says he made with his grandfather at the age of ten.
Modular wooden shelving boxes also slot into the recesses, while an extra workbench made from maple runs along one wall beneath a window.
Two skylights offer a view up to the sky through the canopy of an adjacent tree and a concrete base gives the shed its floor.
The exterior is clad with black-stained plywood over a layer of rubber waterproofing.
Photography is by the architect.
Here's a project description from Rodić Davidson Architects:
Garden Studio, Cambridge
A black timber garden studio and model-making workshop
Hidden in amongst the trees at the end of a long garden in Cambridge, we have designed and built two separate timber-framed buildings for use as a home office/studio and a model-making workshop. The structures are clad in vertical black-stained softwood boarding of varying widths - wider on the studio and narrower on the workshop. On the studio, the cladding forms a continuous rainscreen and wraps the entire building. The larger studio building is very highly insulated (using 150mm Cellotex combined with Super Tri-Iso) and incorporates a super efficient air-source heat pump. Calculations indicate that the annual heating bill will cost less than £21 in electricity costs. The building is wrapped with a black timber rain screen over a complete wrapper of a rubber membrane for water-proofing.
Free glass
We moved to Cambridge in 2008 and, not long after having done so, I was offered - free of charge - some large Velfac glazed panels from a contractor that we were working with who had incorrectly ordered them for a new school. If I hadn’t have taken them, they would have gone in the skip.
The panels arrived at my new house in Cambridge on the same day that we moved in. For 4 years they sat in the garden under a blue tarpaulin.
Beautiful tools to restore and display
My father sadly died in 2012 and this led me to inherit my grandfather's workbench and tools which had sat in his garage, unused and rusting, for almost 30 years since his death in 1985. My grandfather was a carpenter by trade and extraordinarily talented: he should have been a cabinet maker. I recall many summers, in my early teens, being packed off for two weeks to go and stay with my grandparents in Norfolk and spending the entire time with him in his workshop.
The two events - my father's death and came together and led me to design and build the workshop. The design was led by numerous very specific criteria: The size of my grandfathers workbench, the size and number of glass units, the wish to not only store – but to display the wonderful tools (most of which my grandfather had made – indeed some we made together when I was 10).
The final briefing constraint was the wish to build the buildings under Permitted Development.
The design
The workshop is made using a timber frame on a concrete base. The frame is set out precisely so as to form internal square sections. The timber is cheap 6x2 softwood used for stud work. The frame was clad with ply (2 sheets on the roof) and then cross battened and clad again with staggered roofing battens (50x25mm). Internally, pegboard was cut and placed between the stud work squares and the entire internal space was then prepared and sprayed with 7 coats of Morrells satin lacquer. This was extremely time consuming. Birch ply cupboards were then fitted into the openings.
A workbench was made from maple accommodating a lower platform for the Meddings pillar drill and a sink. The elevation above the workbench is fully glazed and north facing.
Two roof lights were installed which look up into the canopy of the lime tree over.

